
- Ron Tate, Broker,CRB,CRS,GRI,REALTOR ®,SFR
- By Referral Realty
- Mobile: 210.861.5730
- Office: 210.479.3948
- Fax: 210.479.3949
- rontate@taterealtypro.com
Property Photos
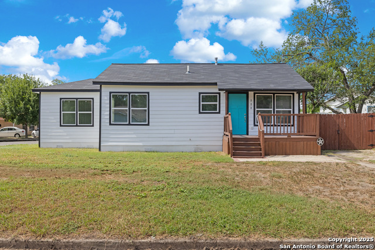

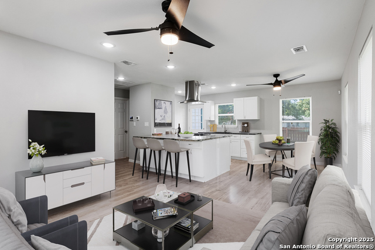
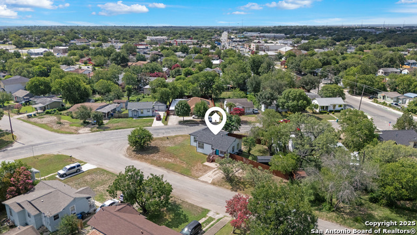
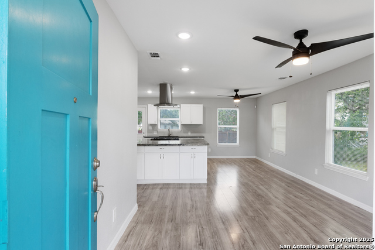
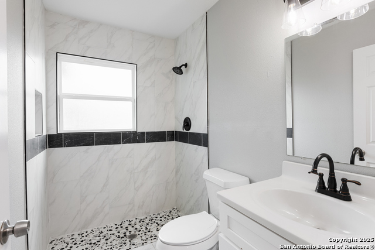
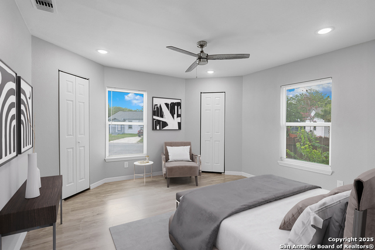
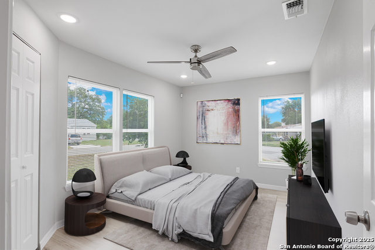
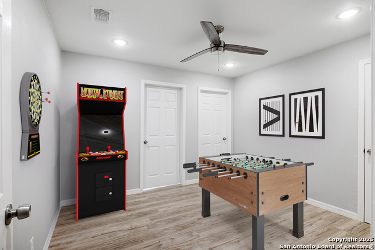
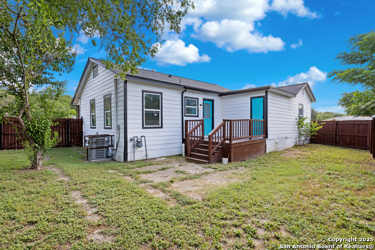
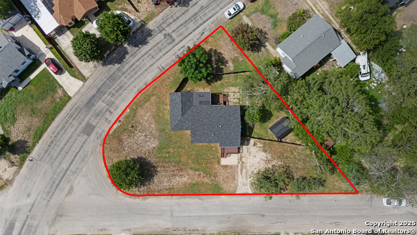
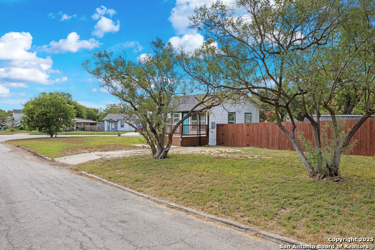
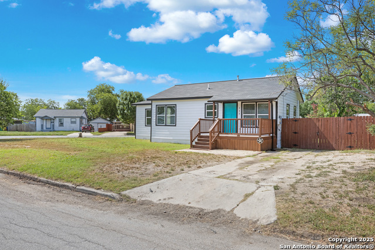
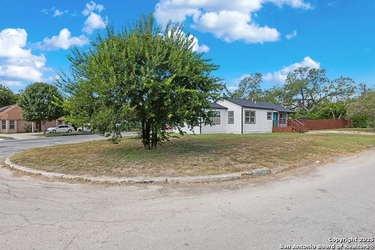
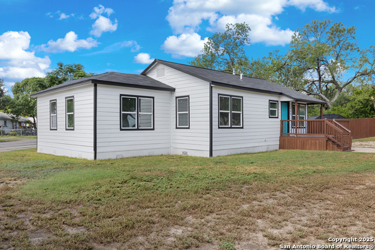
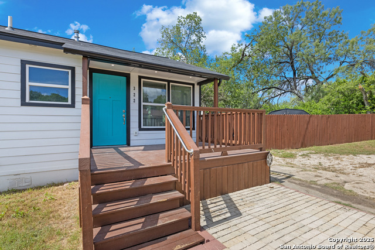
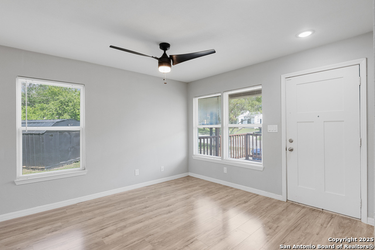
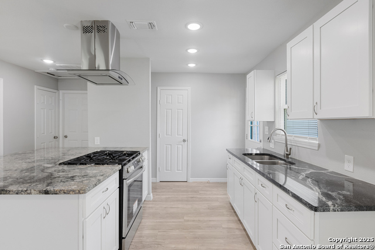
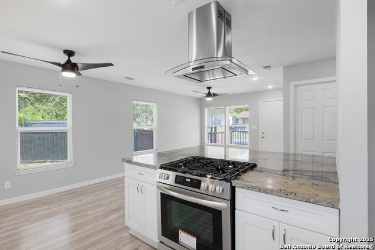
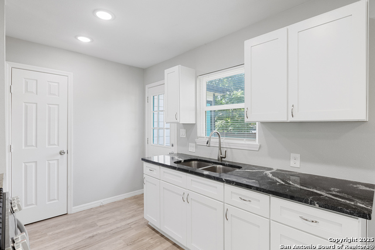
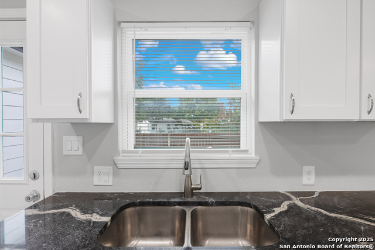
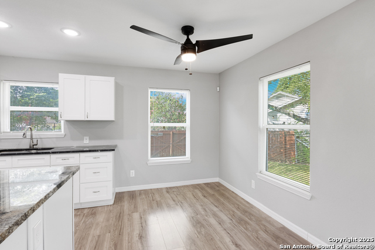
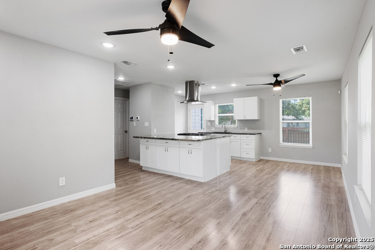
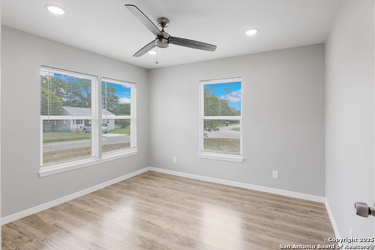
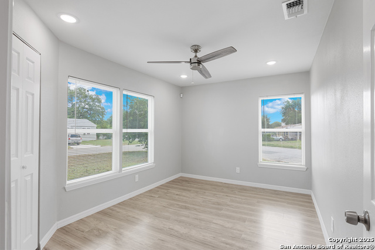
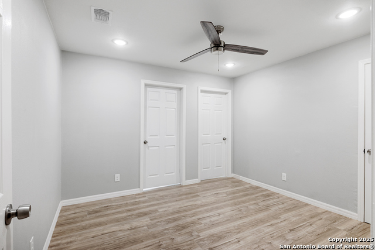
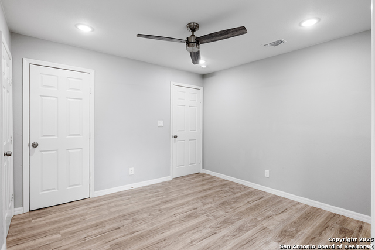
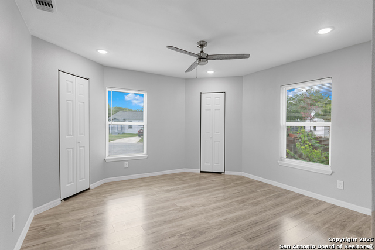
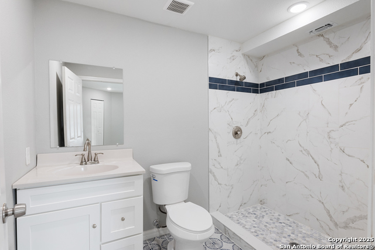
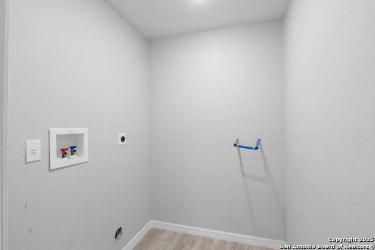
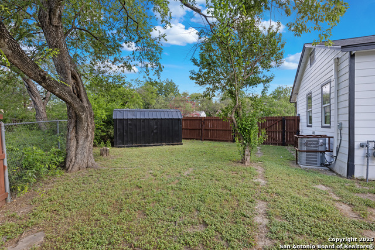
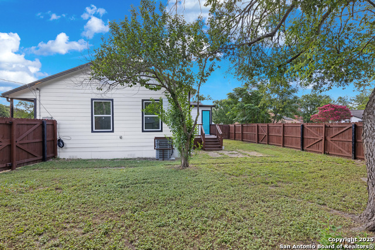
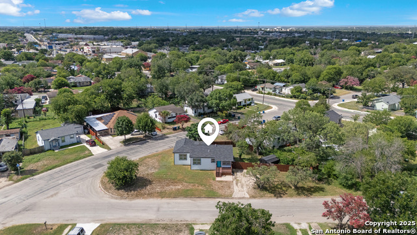
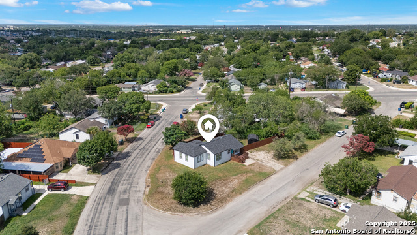
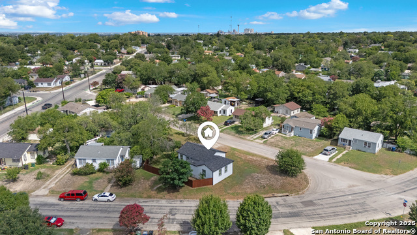
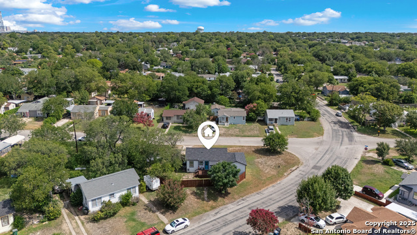
- MLS#: 1879674 ( Single Residential )
- Street Address: 322 Glamis Ave
- Viewed: 77
- Price: $235,000
- Price sqft: $187
- Waterfront: No
- Year Built: 1948
- Bldg sqft: 1257
- Bedrooms: 3
- Total Baths: 2
- Full Baths: 2
- Garage / Parking Spaces: 1
- Days On Market: 180
- Additional Information
- County: BEXAR
- City: San Antonio
- Zipcode: 78223
- Subdivision: Highland Hills
- District: San Antonio I.S.D.
- Elementary School: Forbes
- Middle School: Eloise Japhet Academy
- High School: lands
- Provided by: Keller Williams City-View
- Contact: Troy Jaster
- (210) 632-3844

- DMCA Notice
-
DescriptionFully remodeled and ready to impress, this beautifully updated single story home blends modern design with everyday functionality. From the roof to the HVAC, plumbing, and electrical everything is brand new, offering peace of mind and long term value. Inside, the bright, open layout features spacious living areas perfect for entertaining, relaxing, or creating a game or media space. Light flows in to all spaces with the installed double pane windows for heightened efficiency. The kitchen is the heart of the home, with sleek granite counters, a gas stove, brand new appliances, and a center island with extra storage and seating. With three bedrooms, including a private primary suite, and two updated bathrooms with contemporary finishes, the home is move in ready and thoughtfully designed to ensure everyone has plenty of space. In addition, you'll also find a dedicated laundry/utility room and an outdoor storage shed for added space and storage. Outside will welcome you to a large backyard with a freshly built deck ideal for hosting and enjoying your outdoor space. Situated on a large corner lot, there's plenty of space for vehicles, trailers, or future expansion, in addition to a brand new wood fence with three access gates, 1 3'ft wide and 2 6'ft wide so cars can be driven through. Whether you're looking for a personal retreat or a property with space to grow, this one has you covered. Come see how much this property has to offer inside and out!
Features
Possible Terms
- Conventional
- FHA
- VA
- Cash
Air Conditioning
- One Central
Apprx Age
- 77
Block
- 23
Builder Name
- Unknown
Construction
- Pre-Owned
Contract
- Exclusive Right To Sell
Days On Market
- 177
Currently Being Leased
- No
Dom
- 177
Elementary School
- Forbes
Exterior Features
- Siding
Fireplace
- Not Applicable
Floor
- Ceramic Tile
- Vinyl
Garage Parking
- None/Not Applicable
Heating
- Central
Heating Fuel
- Natural Gas
High School
- Highlands
Home Owners Association Mandatory
- None
Inclusions
- Ceiling Fans
- Washer Connection
- Dryer Connection
- Stove/Range
- Gas Cooking
- Disposal
- Vent Fan
- Smoke Alarm
- Gas Water Heater
- Solid Counter Tops
- City Garbage service
Instdir
- Take I-37 S heading toward SE SA. Take Exit 135 for Pecan Valley Dr. Turn left onto Pecan Valley Dr. Drive about 1 mile
- then turn right onto Dollarhide Ave. Turn left onto Goliad Rd
- then a quick right. 322 Glamis Ave will be on your left.
Interior Features
- One Living Area
- Liv/Din Combo
- Eat-In Kitchen
- Island Kitchen
- Breakfast Bar
- Open Floor Plan
- Laundry Main Level
Legal Description
- Ncb 9618 Blk 23 Lot 2
Lot Description
- Corner
- Irregular
Lot Improvements
- Street Paved
- Street Gutters
- Asphalt
- City Street
Middle School
- Eloise Japhet Academy
Miscellaneous
- None/not applicable
Neighborhood Amenities
- None
Occupancy
- Vacant
Other Structures
- Shed(s)
Owner Lrealreb
- No
Ph To Show
- 2102222227
Possession
- Closing/Funding
Property Type
- Single Residential
Recent Rehab
- Yes
Roof
- Other
School District
- San Antonio I.S.D.
Source Sqft
- Appsl Dist
Style
- One Story
- Traditional
Total Tax
- 3963.85
Views
- 77
Water/Sewer
- Water System
- City
Window Coverings
- None Remain
Year Built
- 1948
Property Location and Similar Properties