
- Ron Tate, Broker,CRB,CRS,GRI,REALTOR ®,SFR
- By Referral Realty
- Mobile: 210.861.5730
- Office: 210.479.3948
- Fax: 210.479.3949
- rontate@taterealtypro.com
Property Photos
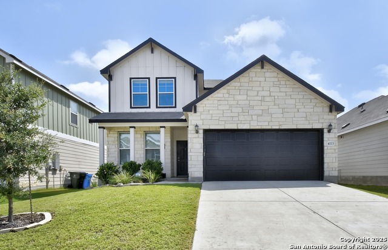

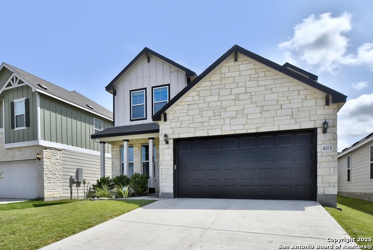
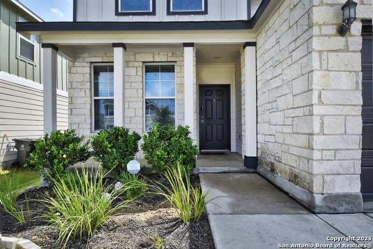
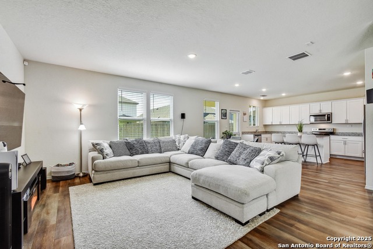
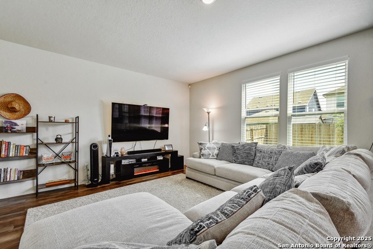
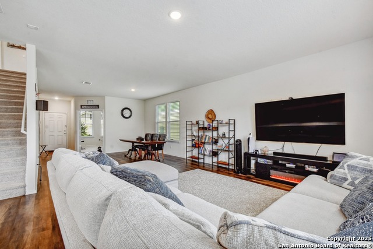
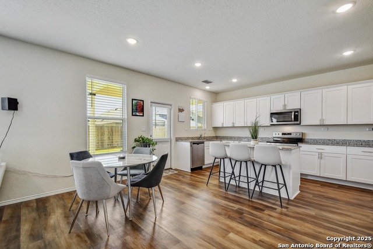
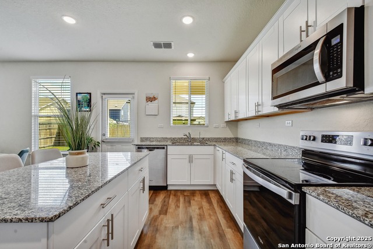
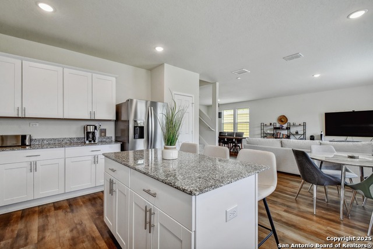
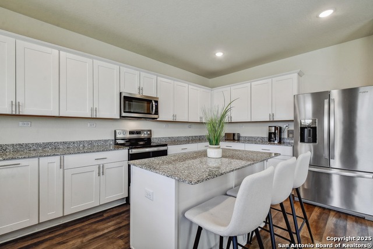
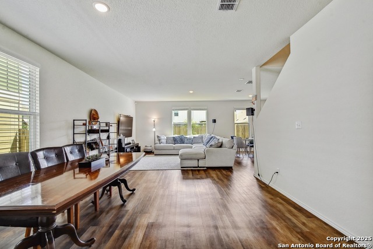
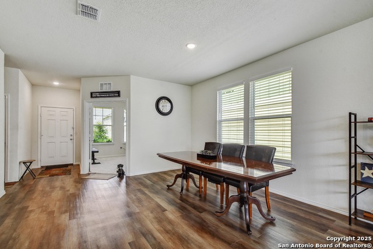
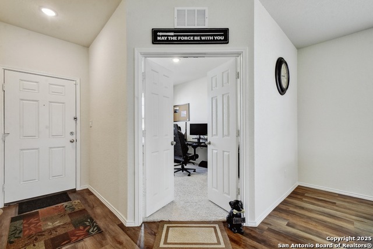
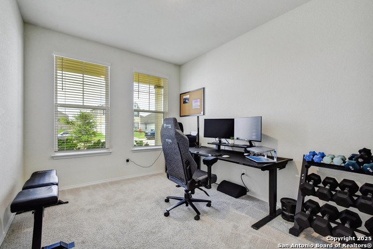
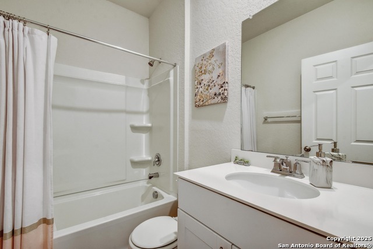
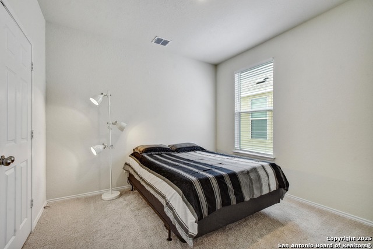
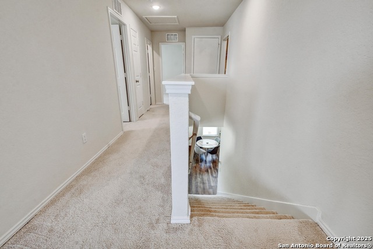
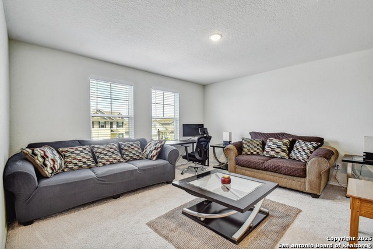
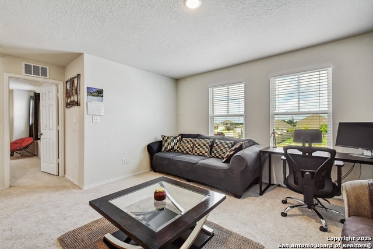
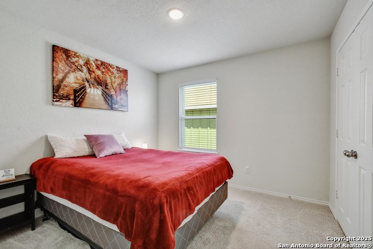
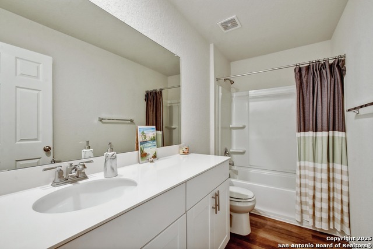
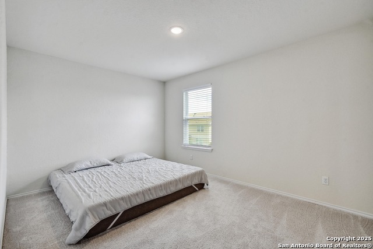
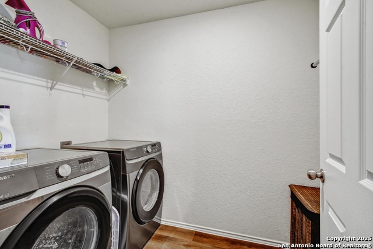
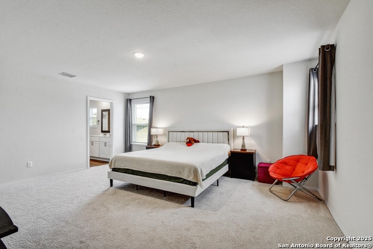
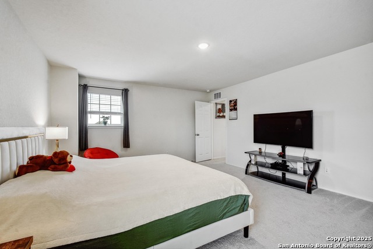
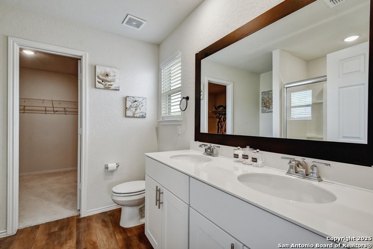
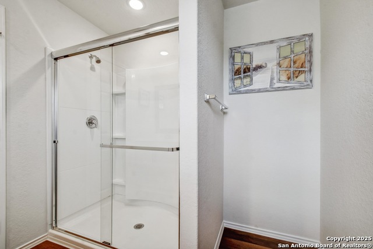
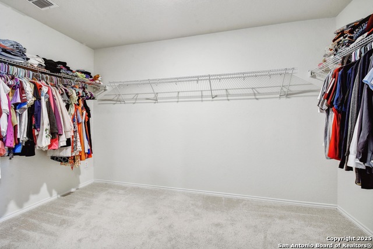
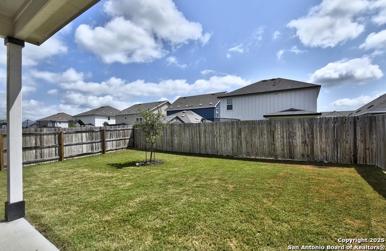
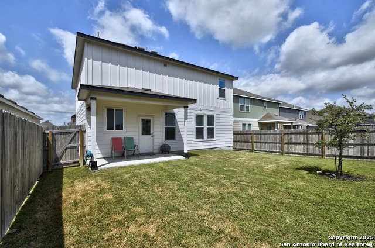
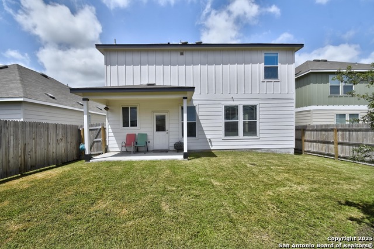
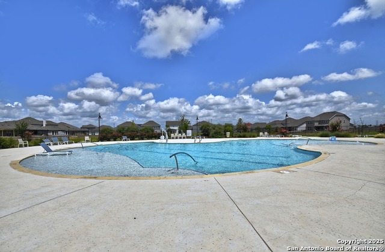
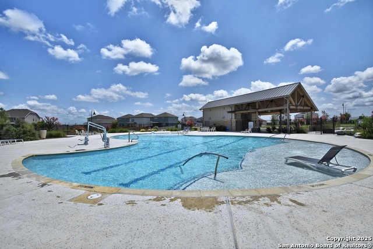
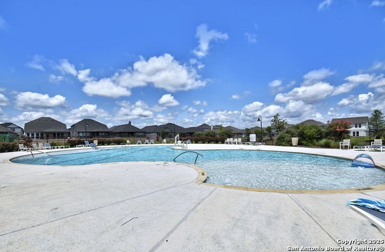
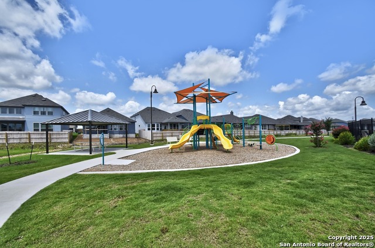
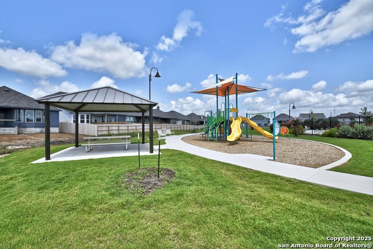
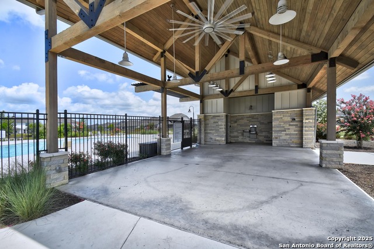
- MLS#: 1879670 ( Residential Rental )
- Street Address: 4113 Paddock Trail
- Viewed: 37
- Price: $2,075
- Price sqft: $1
- Waterfront: No
- Year Built: 2021
- Bldg sqft: 2600
- Bedrooms: 4
- Total Baths: 3
- Full Baths: 3
- Days On Market: 110
- Additional Information
- County: GUADALUPE
- City: Seguin
- Zipcode: 78155
- Subdivision: Lily Springs
- District: Navarro Isd
- Elementary School: Navarro
- Middle School: Navarro
- High School: Navarro
- Provided by: Texas Premier Realty
- Contact: Carlos Gradiz
- (210) 896-0676

- DMCA Notice
-
DescriptionSpecial offer! Sign your Lease by Sep 5, 2025, to receive Half a Month Free of Future Rent. Act fast to secure this limited time offer! ***Top Rated Navarro Independent School District *** Welcome to this stunning Pulte built home in the desirable Lily Springs subdivision! ALMOST NEW! Built in 2021 and GREAT SCHOOL DISTRICT...this spacious 4 bedroom, 3 bathroom beauty offers over 2,600 sqft of modern living. Step inside to an open concept layout featuring a gourmet kitchen with granite countertops, stainless steel appliances, and a large island perfect for entertaining. The luxurious primary suite boasts a spa like bath and generous walk in closet. With a flex space ideal for an office or game room, there's room for everyone. Enjoy the private backyard and a 2 car garage for added convenience. Nestled in a peaceful community with quick access to I 10 or I 35, shopping, dining, and schools. This one won't last come make it yours!
Features
Air Conditioning
- One Central
Application Fee
- 65
Application Form
- ONLINE
Apply At
- WWW.MYSANANTONIOPROPERTYM
Builder Name
- Pulte
Cleaning Deposit
- 300
Common Area Amenities
- Party Room
- Clubhouse
- Pool
- Playground
- BBQ/Picnic
Days On Market
- 104
Dom
- 104
Elementary School
- Navarro Elementary
Exterior Features
- Stone/Rock
- Siding
Fireplace
- Not Applicable
Flooring
- Carpeting
- Laminate
Foundation
- Slab
Garage Parking
- Two Car Garage
Green Features
- Drought Tolerant Plants
Heating
- Central
Heating Fuel
- Natural Gas
High School
- Navarro High
Inclusions
- Washer Connection
- Dryer Connection
- Cook Top
- Self-Cleaning Oven
- Microwave Oven
- Stove/Range
- Refrigerator
- Disposal
- Dishwasher
- Smoke Alarm
- Pre-Wired for Security
- Garage Door Opener
- Smooth Cooktop
- Custom Cabinets
Instdir
- Head southeast on TX-46 S toward Krause Ln
- Turn left onto Sunny Day Ln
- Turn right onto Paddock Trl
Interior Features
- Two Living Area
- Liv/Din Combo
- Eat-In Kitchen
- Two Eating Areas
- Breakfast Bar
- Walk-In Pantry
- Study/Library
- Loft
- Utility Room Inside
- Secondary Bedroom Down
- Open Floor Plan
- High Speed Internet
- Laundry Upper Level
- Walk in Closets
Kitchen Length
- 11
Legal Description
- Lily Springs #3 Block 11 Lot 37 .12 Ac
Max Num Of Months
- 24
Middle School
- Navarro
Min Num Of Months
- 12
Miscellaneous
- Broker-Manager
- Cluster Mail Box
Occupancy
- Owner
Owner Lrealreb
- No
Personal Checks Accepted
- Yes
Pet Deposit
- 300
Ph To Show
- 210-222-2227
Property Type
- Residential Rental
Recent Rehab
- No
Rent Includes
- Condo/HOA Fees
- HOA Amenities
Restrictions
- Smoking Outside Only
Roof
- Composition
Salerent
- For Rent
School District
- Navarro Isd
Section 8 Qualified
- No
Security
- Pre-Wired
Security Deposit
- 2150
Source Sqft
- Appsl Dist
Style
- Two Story
Tenant Pays
- Gas/Electric
- Water/Sewer
- Interior Maintenance
- Yard Maintenance
- Exterior Maintenance
- Garbage Pickup
- Renters Insurance Required
Views
- 37
Virtual Tour Url
- https://4113paddocktrail.mls.tours/
Water/Sewer
- City
Window Coverings
- All Remain
Year Built
- 2021
Property Location and Similar Properties