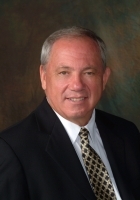
- Ron Tate, Broker,CRB,CRS,GRI,REALTOR ®,SFR
- By Referral Realty
- Mobile: 210.861.5730
- Office: 210.479.3948
- Fax: 210.479.3949
- rontate@taterealtypro.com
Property Photos
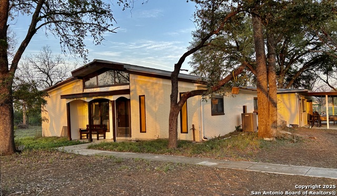

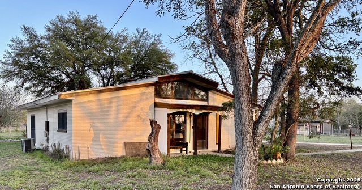
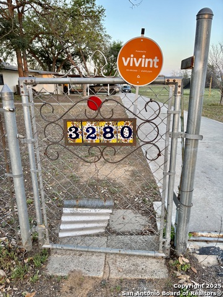
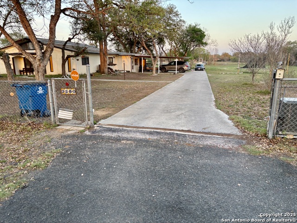
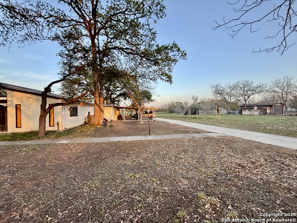
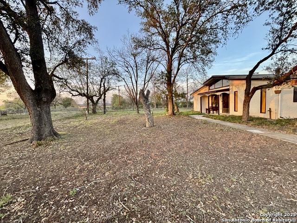
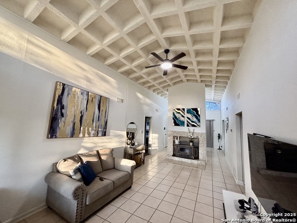
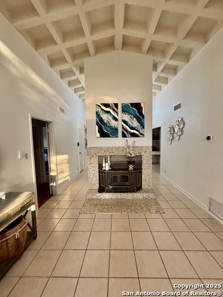
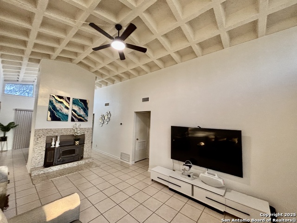
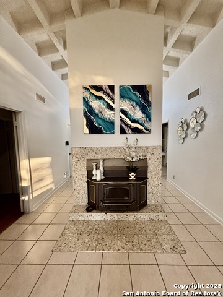
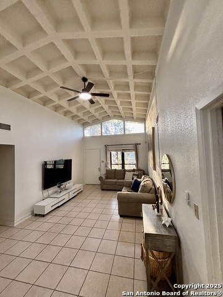
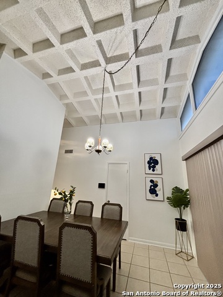
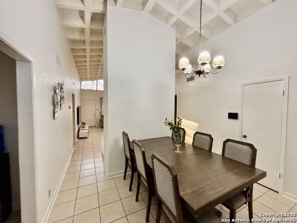
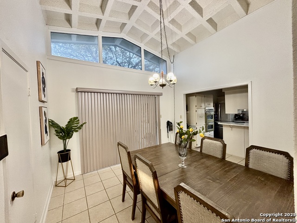
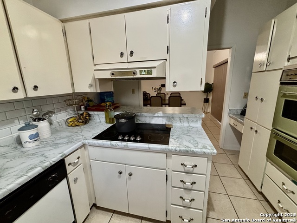
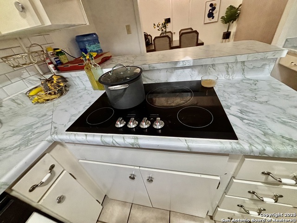
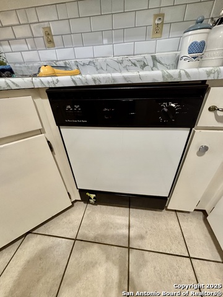
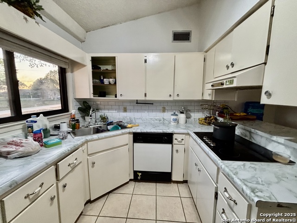
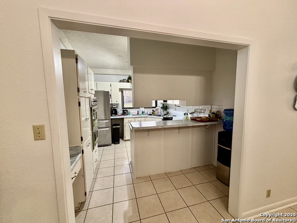
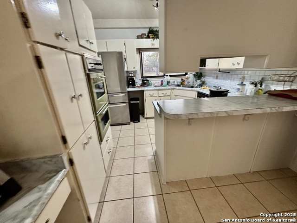
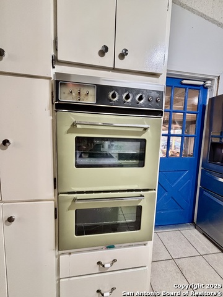
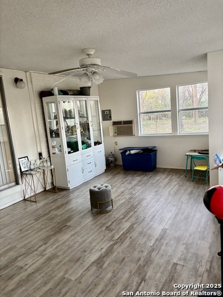
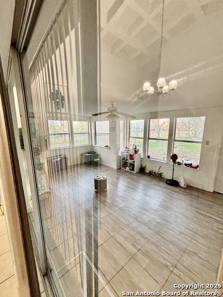
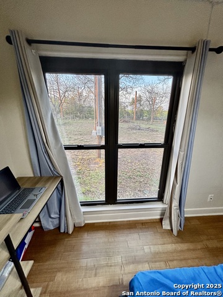
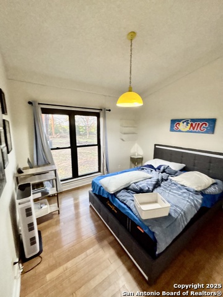
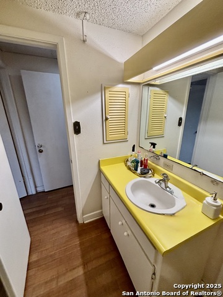
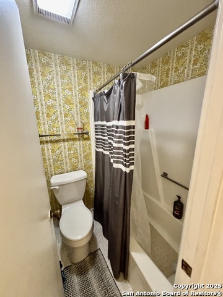
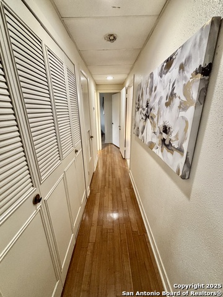
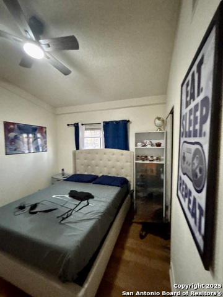
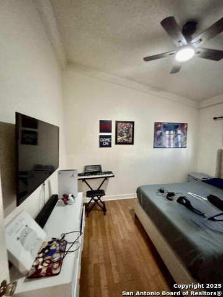
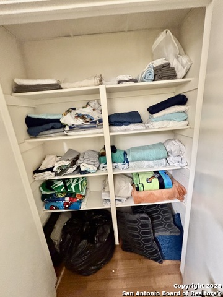
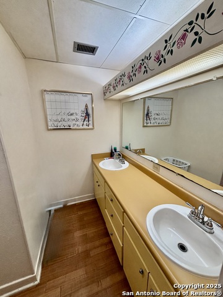
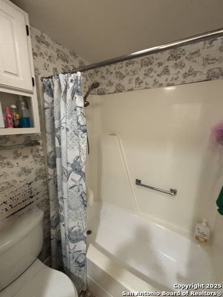
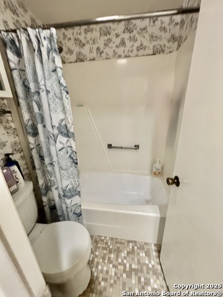
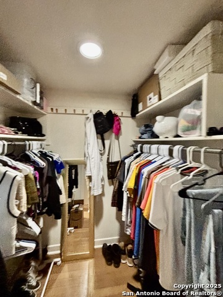
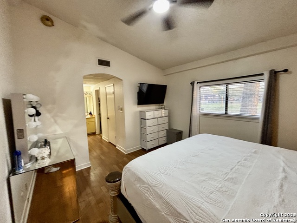
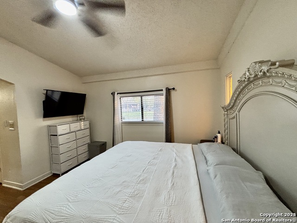
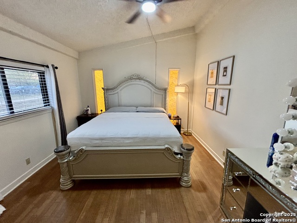
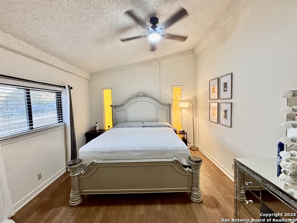
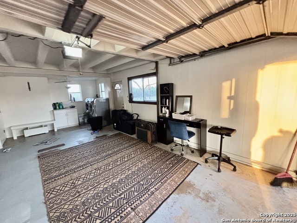
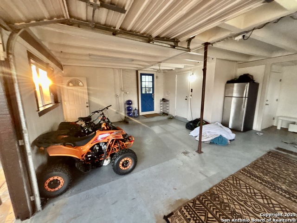
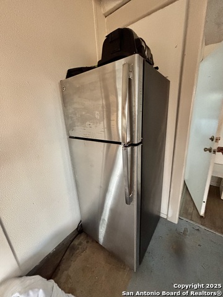
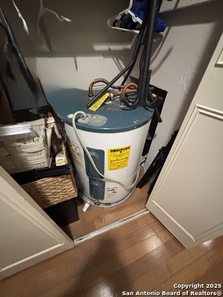
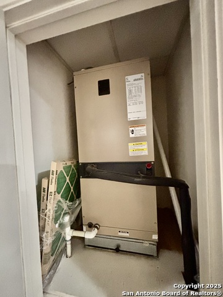
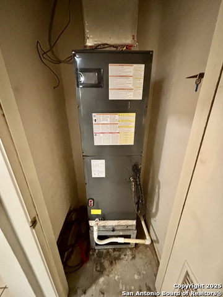
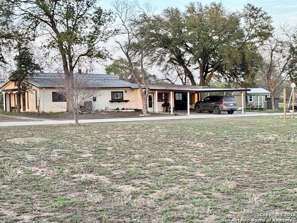
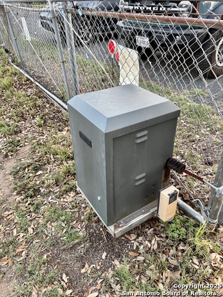
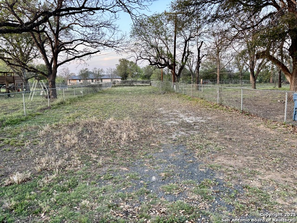
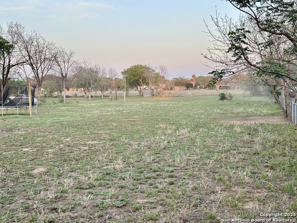
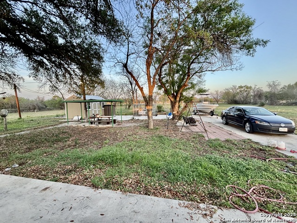
- MLS#: 1879647 ( Single Residential )
- Street Address: 3280 Gopher
- Viewed: 59
- Price: $550,000
- Price sqft: $391
- Waterfront: No
- Year Built: 1975
- Bldg sqft: 1406
- Bedrooms: 3
- Total Baths: 2
- Full Baths: 2
- Garage / Parking Spaces: 1
- Days On Market: 71
- Acreage: 3.10 acres
- Additional Information
- County: BEXAR
- City: China Grove
- Zipcode: 78263
- Subdivision: China Grove
- District: East Central I.S.D
- Elementary School: Sinclair
- Middle School: Heritage
- High School: East Central
- Provided by: Believe Realty
- Contact: Nelson Torres
- (210) 473-1945

- DMCA Notice
-
DescriptionDiscover Vintage Charm on Over 3 Acres in Serene China Grove! Step into your own private retreat with this beautifully maintained 3 bedroom, 2 bath home nestled on 3+ acres of picturesque land in the heart of China Grove. With its timeless character and boundless potential, this property offers a rare opportunity to own a piece of tranquility, just minutes from the vibrant dining, shopping, and entertainment of San Antonio. Surrounded by majestic mature trees and over 35 thriving pecan trees, the grounds feel more like a peaceful park than a typical backyard. Whether you're enjoying quiet mornings in the 19x13 enclosed Florida room flooded with natural light, or hosting gatherings under the shade of the canopy trees, every corner of this property radiates warmth and serenity. Inside, the home boasts a clean, well cared for interior with generous living spaces. The oversized one car garage offers extra room for storage or hobbies, while the attached two car covered carport and concrete driveway provide ample parking. Outdoor enthusiasts will love the greenhouse, multiple storage sheds, implement shed, fenced dog run, two septic tanks, and the convenience of both city water and a working well, ideal for gardening or future expansion. The refrigerator in the garage also convey. Located within the city limits of China Grove, this property combines country living with city convenience. Whether you're dreaming of a peaceful homestead, a family estate, or a space to grow something new this property is bursting with potential. Don't miss out homes like this are rare. Schedule your private tour today and bring your vision to life!
Features
Possible Terms
- Conventional
- FHA
- VA
- TX Vet
- Cash
Accessibility
- 2+ Access Exits
- Int Door Opening 32"+
- Ext Door Opening 36"+
- 36 inch or more wide halls
- Hallways 42" Wide
- Entry Slope less than 1 foot
- No Carpet
- Level Lot
- Level Drive
- No Stairs
- First Floor Bath
- Full Bath/Bed on 1st Flr
- First Floor Bedroom
Air Conditioning
- Two Central
Apprx Age
- 50
Builder Name
- Unknown
Construction
- Pre-Owned
Contract
- Exclusive Right To Sell
Days On Market
- 12
Currently Being Leased
- Yes
Dom
- 12
Elementary School
- Sinclair
Exterior Features
- Brick
Fireplace
- Not Applicable
Floor
- Ceramic Tile
- Laminate
Foundation
- Slab
Garage Parking
- One Car Garage
Heating
- Central
- Heat Pump
Heating Fuel
- Electric
High School
- East Central
Home Owners Association Mandatory
- None
Inclusions
- Ceiling Fans
- Chandelier
- Washer Connection
- Dryer Connection
- Cook Top
- Built-In Oven
- Microwave Oven
- Refrigerator
- Dishwasher
- Ice Maker Connection
- Vent Fan
- Electric Water Heater
- Garage Door Opener
- Smooth Cooktop
- Double Ovens
- City Garbage service
Instdir
- Hwy 87 S to FM 1516. Turn left on to FM 1516
- then take a right on to Gopher Hill. House will be at end the of the street.
Interior Features
- Two Living Area
- Separate Dining Room
- Island Kitchen
- Game Room
- Shop
- Utility Area in Garage
- 1st Floor Lvl/No Steps
- High Ceilings
- Open Floor Plan
- Laundry Main Level
- Laundry in Garage
Kitchen Length
- 12
Legal Desc Lot
- P-7
Legal Description
- Cb 5959 Blk Lot P-7
- P-8 & P-16B
Lot Description
- Cul-de-Sac/Dead End
- County VIew
Lot Improvements
- Street Paved
- Asphalt
- City Street
Middle School
- Heritage
Miscellaneous
- School Bus
Neighborhood Amenities
- Jogging Trails
Occupancy
- Tenant
Other Structures
- Shed(s)
Owner Lrealreb
- No
Ph To Show
- 2102222227
Possession
- Closing/Funding
Property Type
- Single Residential
Roof
- Metal
School District
- East Central I.S.D
Source Sqft
- Appsl Dist
Style
- One Story
- Contemporary
Total Tax
- 6715
Utility Supplier Elec
- CPS
Utility Supplier Gas
- CPS
Utility Supplier Grbge
- CITY
Utility Supplier Sewer
- SAWS
Utility Supplier Water
- SAWS
Views
- 59
Water/Sewer
- Septic
Window Coverings
- Some Remain
Year Built
- 1975
Property Location and Similar Properties