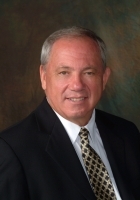
- Ron Tate, Broker,CRB,CRS,GRI,REALTOR ®,SFR
- By Referral Realty
- Mobile: 210.861.5730
- Office: 210.479.3948
- Fax: 210.479.3949
- rontate@taterealtypro.com
Property Photos
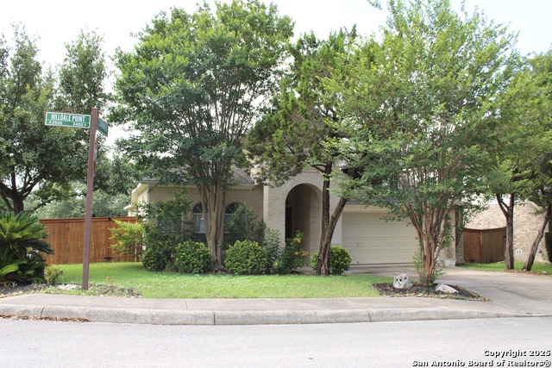

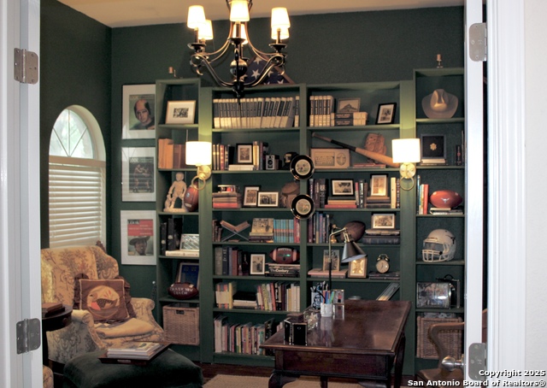
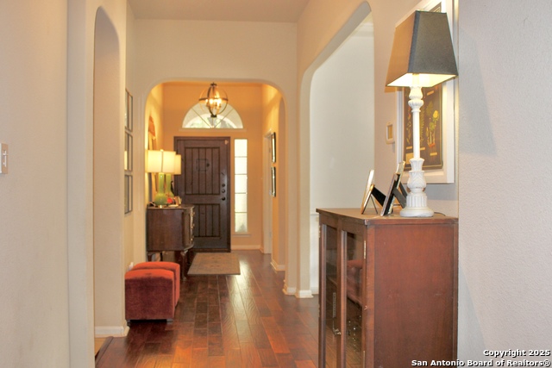
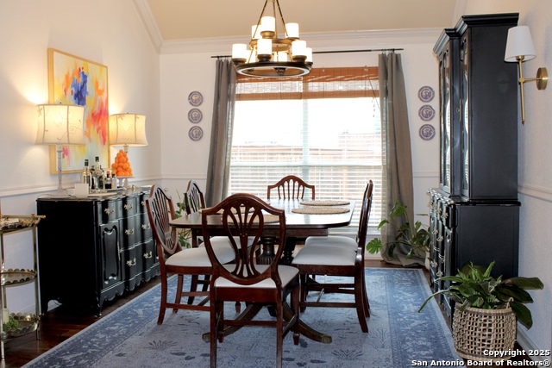
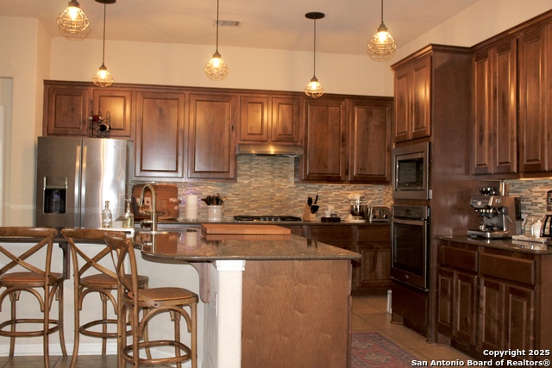
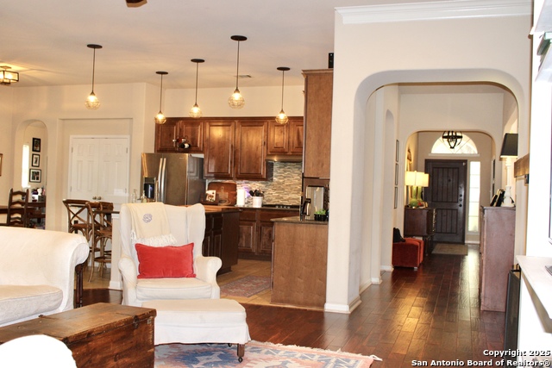
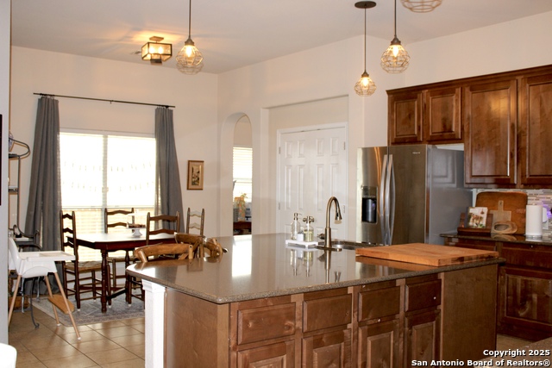
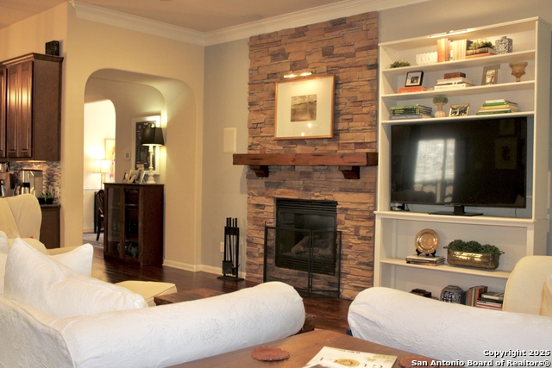
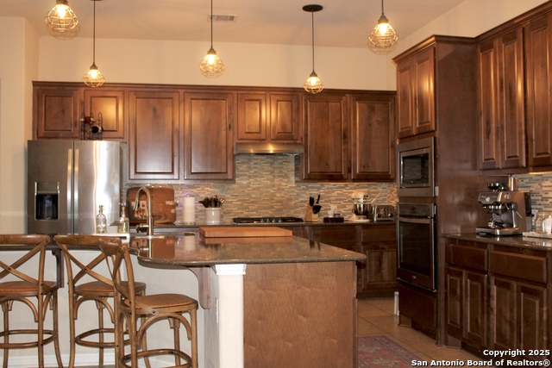
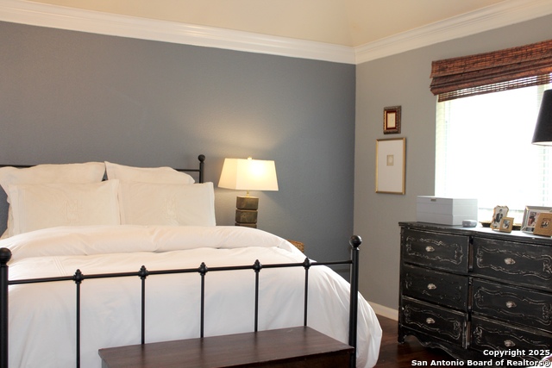
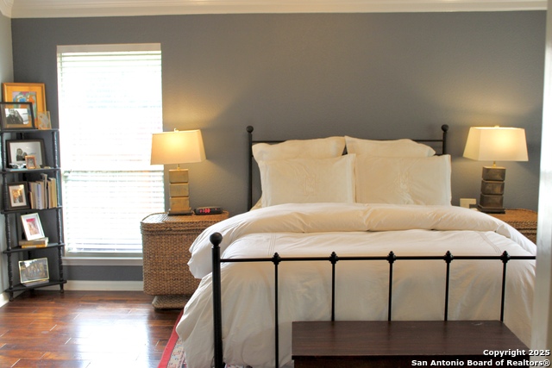
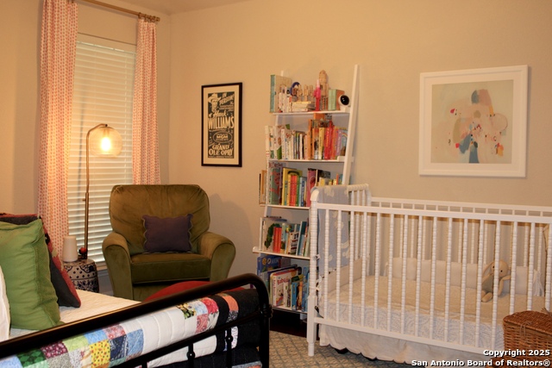
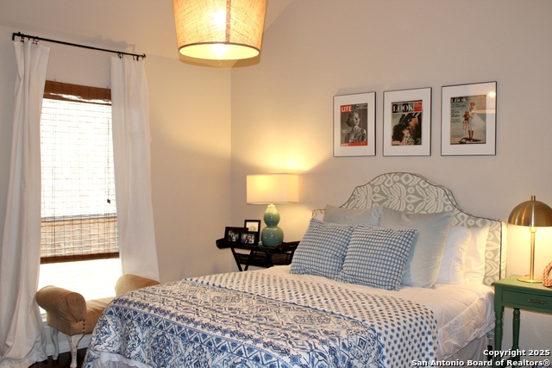
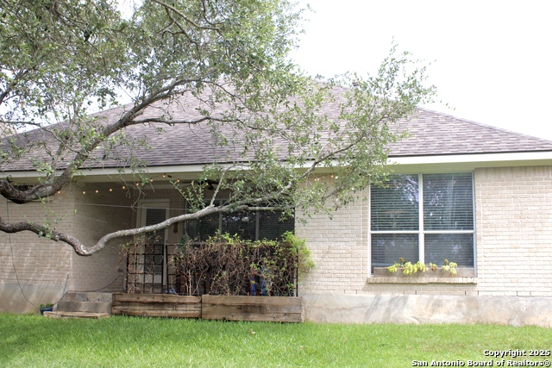
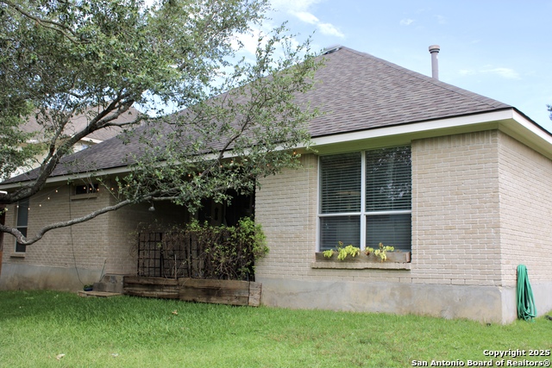
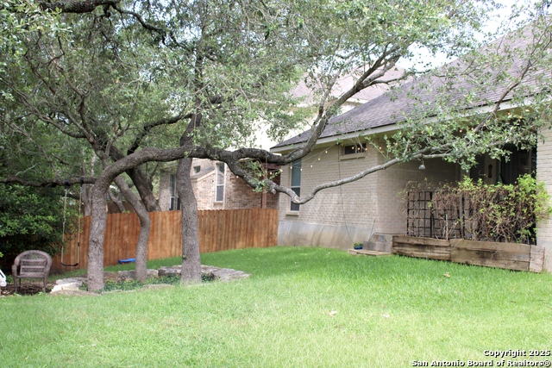
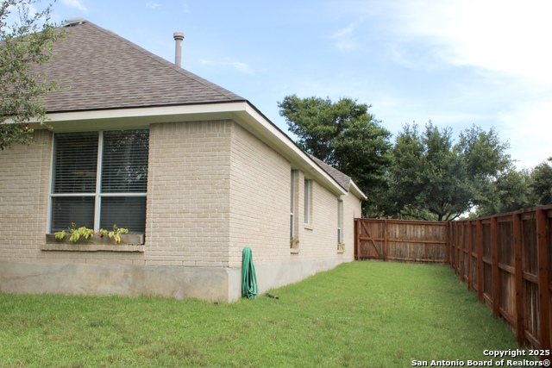










- MLS#: 1879551 ( Single Residential )
- Street Address: 3426 Hilldale Point
- Viewed: 3
- Price: $545,000
- Price sqft: $216
- Waterfront: No
- Year Built: 2006
- Bldg sqft: 2519
- Bedrooms: 3
- Total Baths: 3
- Full Baths: 2
- 1/2 Baths: 1
- Garage / Parking Spaces: 2
- Days On Market: 90
- Additional Information
- County: BEXAR
- City: San Antonio
- Zipcode: 78261
- Subdivision: Cibolo Canyons
- District: North East I.S.D.
- Elementary School: Cibolo Green
- Middle School: Tex Hill
- High School: Johnson
- Provided by: RE/MAX Associates
- Contact: Patsy Oakley
- (210) 656-4911

- DMCA Notice
-
Description***$5,000 toward buyer's closing costs to buy down interest rate or take off sales price! ***this beauty is ready to be your new home with extraordiary community amenities!! Stunning well maintained home on in highly desirable gated community of cibolo canyons resort community! Single story home with 3 bedrooms plus a study/home office. Freshly painted interior! Beautifully landscaped corner lot with pretty shade trees creates a charming curb appeal to welcome you home! Large single living area with gas log fireplace is perfect for entertaining for quiet evenings at home. Abundant natural light and gracefully arched doorways! Fantastic chef's kitchen with large island, custom cabinets and granite countertops. Lots of storage! Two dining areas. Spa like primary suite. Spacious bedrooms and great closets! Big backyard for hours of outside fun. Excellent neisd schools and johnson hs and convenient to shopping, restaurants and entertainment! Cibolo canyons resort community includes a crystal blue lazy river, top of the line gym, community pool and more! Located next to tpc golf course (ranked among the top 15 "best courses you can play" in texas by golfweek in 2012), homeowners get reduced membership fees! Easy access to hwy 281 for easy access to loop 1604 or san antonio international airport. The best of the best awaits you! Schedule a private showing with your favorite agent today!!
Features
Possible Terms
- Conventional
- VA
- TX Vet
- Cash
Accessibility
- No Stairs
Air Conditioning
- One Central
Apprx Age
- 19
Block
- 21
Builder Name
- Newmark
Construction
- Pre-Owned
Contract
- Exclusive Right To Sell
Days On Market
- 85
Currently Being Leased
- No
Dom
- 85
Elementary School
- Cibolo Green
Exterior Features
- Brick
- 4 Sides Masonry
Fireplace
- One
- Living Room
- Gas Logs Included
- Gas
- Gas Starter
- Glass/Enclosed Screen
Floor
- Ceramic Tile
- Wood
Foundation
- Slab
Garage Parking
- Two Car Garage
- Attached
Heating
- Central
Heating Fuel
- Natural Gas
High School
- Johnson
Home Owners Association Fee
- 845
Home Owners Association Frequency
- Semi-Annually
Home Owners Association Mandatory
- Mandatory
Home Owners Association Name
- CIBOLO CANYON RESORT COMMUNITY INC
Inclusions
- Ceiling Fans
- Chandelier
- Washer Connection
- Dryer Connection
- Cook Top
- Self-Cleaning Oven
- Microwave Oven
- Stove/Range
- Gas Cooking
- Disposal
- Dishwasher
- Ice Maker Connection
- Water Softener (owned)
- Vent Fan
- Smoke Alarm
- Security System (Owned)
- Gas Water Heater
- Garage Door Opener
- Solid Counter Tops
Instdir
- Hwy 281 TPC Pkwy
- turn east. Go past Bulverde Rd. First stop sign
- turn right on Club Ridge Lane to gated entry.
Interior Features
- One Living Area
- Separate Dining Room
- Eat-In Kitchen
- Two Eating Areas
- Island Kitchen
- Study/Library
- Utility Room Inside
- 1st Floor Lvl/No Steps
- High Ceilings
- Open Floor Plan
- Cable TV Available
- All Bedrooms Downstairs
- Laundry Main Level
- Laundry Room
- Walk in Closets
Kitchen Length
- 14
Legal Description
- Cb 4900K Blk 21 Lot 6 Cibolo Canyon Ut-4 Ph 1 Plat 9566/125-
Lot Description
- Corner
Middle School
- Tex Hill
Multiple HOA
- No
Neighborhood Amenities
- Controlled Access
- Pool
- Clubhouse
- Park/Playground
- Jogging Trails
- Sports Court
- Bike Trails
- Basketball Court
Occupancy
- Vacant
Owner Lrealreb
- No
Ph To Show
- 2102222227
Possession
- Closing/Funding
Property Type
- Single Residential
Recent Rehab
- No
Roof
- Composition
School District
- North East I.S.D.
Source Sqft
- Appsl Dist
Style
- One Story
Total Tax
- 11699
Utility Supplier Elec
- CPS
Utility Supplier Gas
- CPS
Utility Supplier Grbge
- REPUBLIC SER
Utility Supplier Sewer
- CITY
Utility Supplier Water
- SAWS
Water/Sewer
- Water System
Window Coverings
- Some Remain
Year Built
- 2006
Property Location and Similar Properties