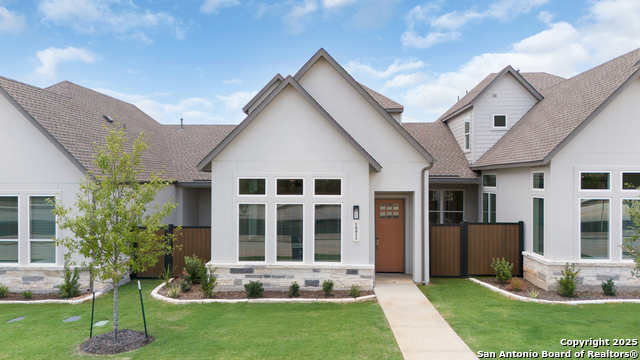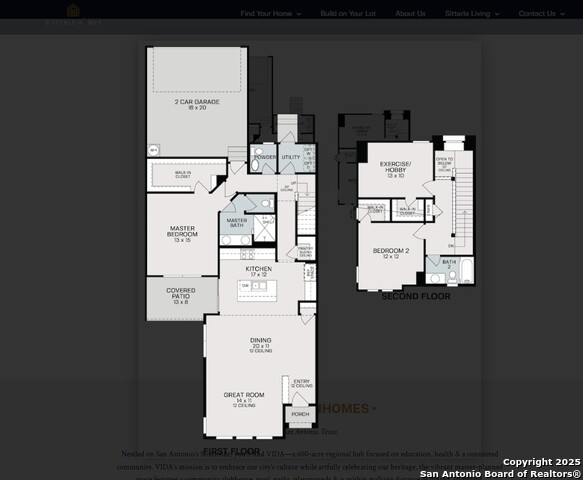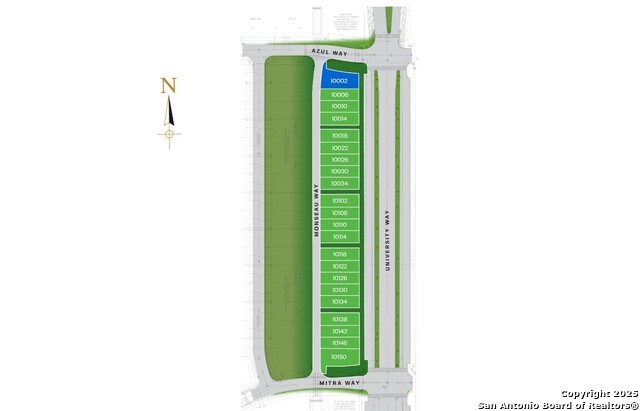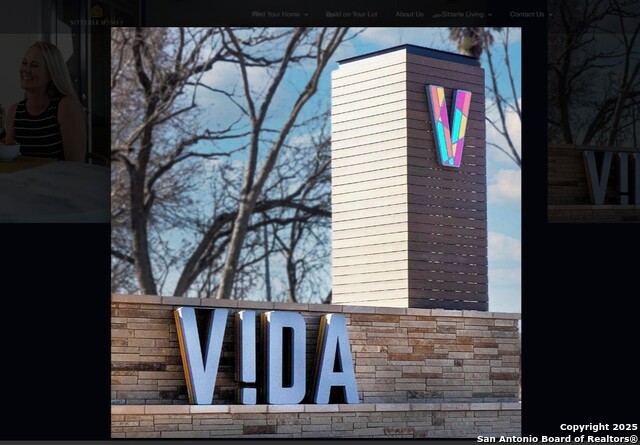
- Ron Tate, Broker,CRB,CRS,GRI,REALTOR ®,SFR
- By Referral Realty
- Mobile: 210.861.5730
- Office: 210.479.3948
- Fax: 210.479.3949
- rontate@taterealtypro.com
Property Photos





































- MLS#: 1879518 ( Single Residential )
- Street Address: 10023 University Way 6
- Viewed: 5
- Price: $394,000
- Price sqft: $217
- Waterfront: No
- Year Built: 2025
- Bldg sqft: 1814
- Bedrooms: 3
- Total Baths: 3
- Full Baths: 2
- 1/2 Baths: 1
- Garage / Parking Spaces: 2
- Days On Market: 25
- Additional Information
- County: BEXAR
- City: San Antonio
- Zipcode: 78224
- Subdivision: Vida
- District: Southwest I.S.D.
- Elementary School: Spicewood Park
- Middle School: RESNIK
- High School: Southwest
- Provided by: The Sitterle Homes, LTC
- Contact: Frank Sitterle
- (210) 835-4424

- DMCA Notice
-
DescriptionNestled on San Antonio's southside, you'll find VIDA Life: 600 acre regional hub community focused on education, health and connected community including University Health hospital coming soon clubhouse & pool coming soon within walking distance Madla 2 mile walking/jogging trail & Anna Park Playground Texas A&M University & Palo Alto Community College 10 12 minute drive to Downtown San Antonio 12' & 10' high ceilings, 8' interior doors with modern interior Quartz countertops throughout, stainless steel appliances, gas range 2 car garage, plumbed for water softner 2 private courtyards (1 covered and 1 uncovered) including wrought iron with composite at front with cedar fencing at rear Lock & Leave full yard maintenance through HOA Foam Insulation , shopping, entertainment, as well as just minutes from Texas A&M University and Palo Alto Community College. Just an 18 minute drive to downtown San Antonio.
Features
Possible Terms
- Conventional
- FHA
- VA
- Cash
- Investors OK
Accessibility
- Int Door Opening 32"+
- Ext Door Opening 36"+
- 36 inch or more wide halls
- Doors-Swing-In
- Doors w/Lever Handles
- Low Pile Carpet
- First Floor Bath
- Full Bath/Bed on 1st Flr
- Stall Shower
Air Conditioning
- One Central
Block
- 11
Builder Name
- SITTERLE HOMES
Construction
- New
Contract
- Exclusive Agency
Days On Market
- 15
Currently Being Leased
- No
Dom
- 15
Elementary School
- Spicewood Park
Energy Efficiency
- Smart Electric Meter
- 13-15 SEER AX
- Programmable Thermostat
- 12"+ Attic Insulation
- Double Pane Windows
- Radiant Barrier
- Low E Windows
- High Efficiency Water Heater
- Foam Insulation
- Ceiling Fans
Exterior Features
- Stone/Rock
- Stucco
Fireplace
- Not Applicable
Floor
- Carpeting
- Ceramic Tile
- Laminate
Foundation
- Slab
Garage Parking
- Two Car Garage
- Attached
Green Certifications
- HERS 0-85
- Build San Antonio Green
Green Features
- Enhanced Air Filtration
Heating
- Central
Heating Fuel
- Natural Gas
High School
- Southwest
Home Owners Association Fee
- 343
Home Owners Association Frequency
- Monthly
Home Owners Association Mandatory
- Mandatory
Home Owners Association Name
- THE NIEGHBORHOOD CO.
Home Faces
- East
Inclusions
- Ceiling Fans
- Washer Connection
- Dryer Connection
- Self-Cleaning Oven
- Microwave Oven
- Stove/Range
- Gas Cooking
- Disposal
- Dishwasher
- Ice Maker Connection
- Vent Fan
- Smoke Alarm
- Pre-Wired for Security
- Gas Water Heater
- Garage Door Opener
- Whole House Fan
- Plumb for Water Softener
- Carbon Monoxide Detector
- City Garbage service
Instdir
- UNIVERSITY WAY AND AZUL WAY
Interior Features
- One Living Area
- Liv/Din Combo
- Island Kitchen
- Walk-In Pantry
- Utility Room Inside
- High Ceilings
- Cable TV Available
- High Speed Internet
- Laundry Main Level
- Laundry Lower Level
- Laundry Room
- Walk in Closets
- Attic - Access only
- Attic - Pull Down Stairs
- Attic - Radiant Barrier Decking
Kitchen Length
- 17
Legal Description
- NCB 18088 (VIDA PHASE 1 TOWNHOMES)
- BLOCK 11 LOT 6
Lot Dimensions
- 32'X89'
Lot Improvements
- Street Paved
- Curbs
- Sidewalks
- Streetlights
- Fire Hydrant w/in 500'
- Asphalt
- Private Road
- City Street
- Interstate Hwy - 1 Mile or less
Middle School
- RESNIK
Multiple HOA
- No
Neighborhood Amenities
- Controlled Access
- Pool
- Clubhouse
- Park/Playground
- Jogging Trails
Occupancy
- Vacant
Owner Lrealreb
- Yes
Ph To Show
- 210-573-5555
Possession
- Closing/Funding
Property Type
- Single Residential
Roof
- Composition
School District
- Southwest I.S.D.
Source Sqft
- Bldr Plans
Style
- Two Story
Total Tax
- 2.45
Utility Supplier Elec
- CPS
Utility Supplier Gas
- CPS
Utility Supplier Grbge
- CITY
Utility Supplier Sewer
- SAWS
Utility Supplier Water
- SAWS
Water/Sewer
- City
Window Coverings
- All Remain
Year Built
- 2025
Property Location and Similar Properties