
- Ron Tate, Broker,CRB,CRS,GRI,REALTOR ®,SFR
- By Referral Realty
- Mobile: 210.861.5730
- Office: 210.479.3948
- Fax: 210.479.3949
- rontate@taterealtypro.com
Property Photos
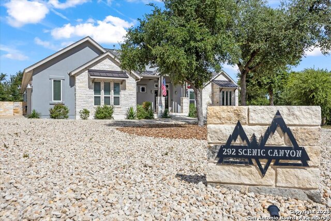

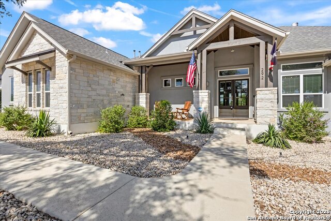
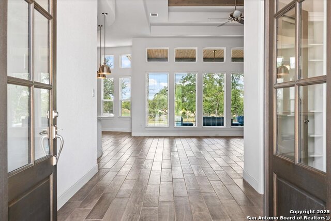
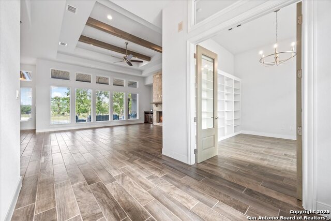
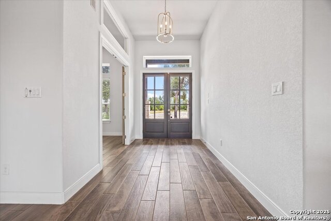
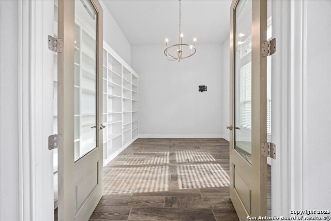
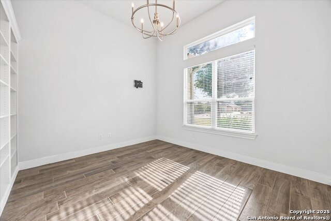
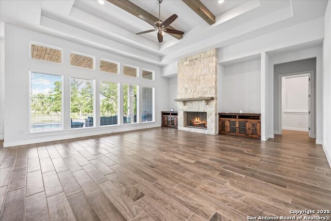
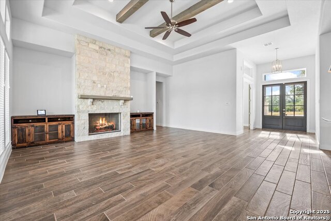
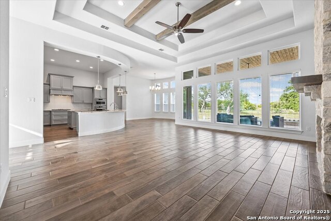
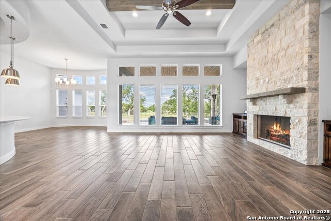
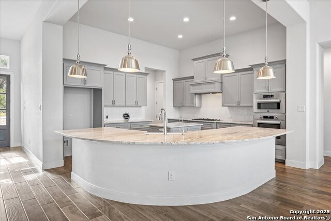
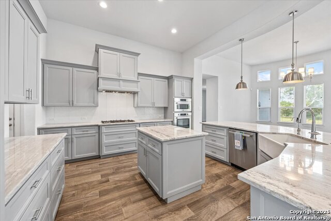
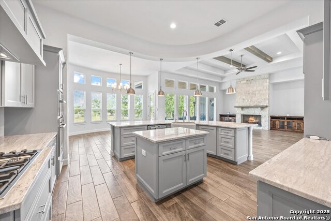
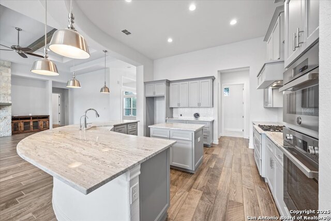
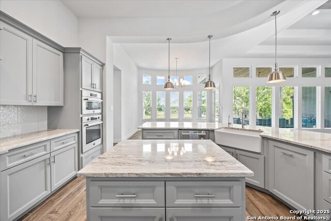
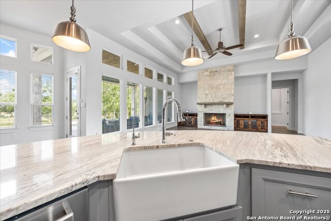
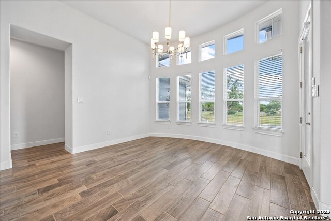
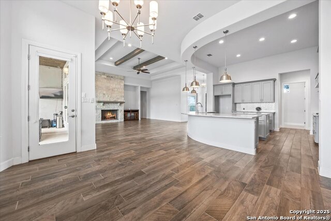
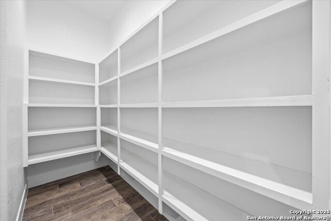
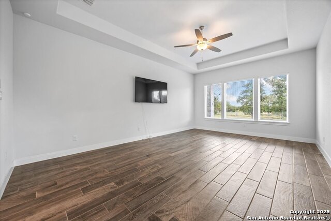
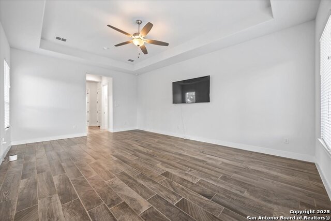
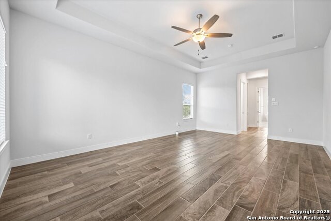
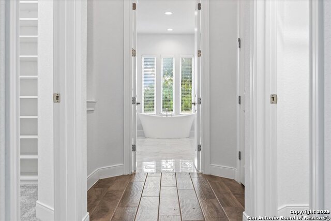
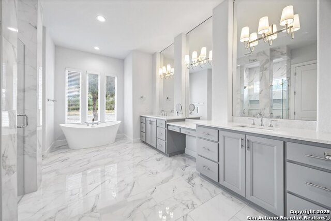
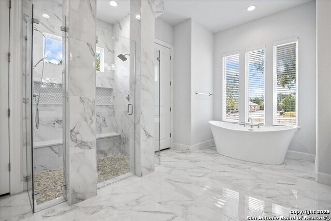
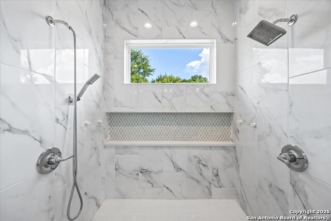
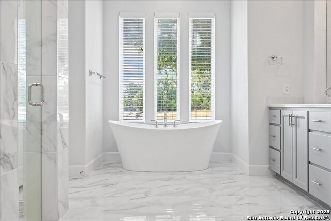
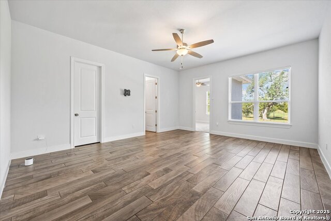
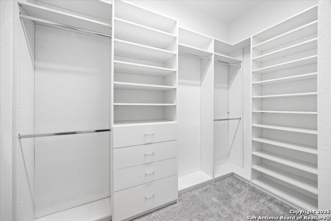
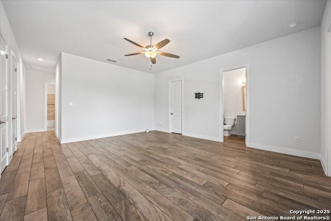
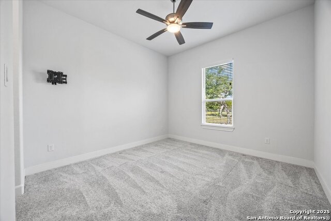
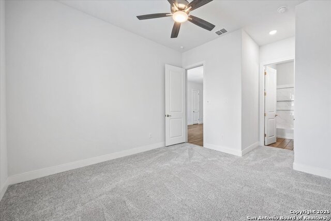
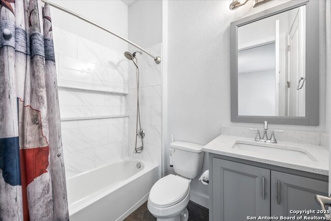
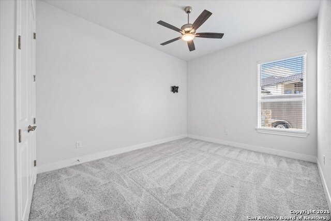
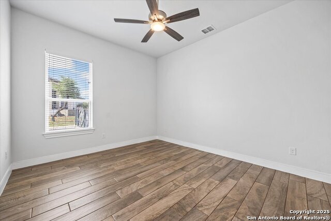
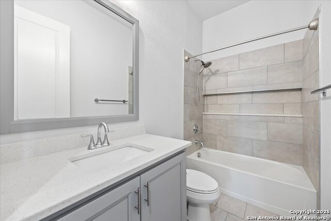
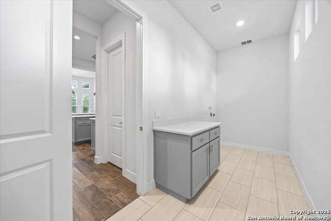
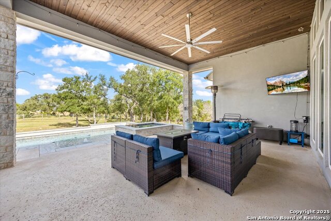
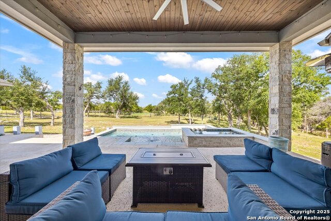
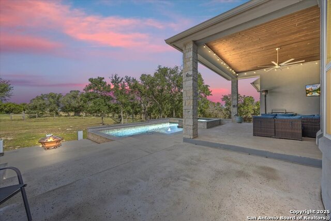
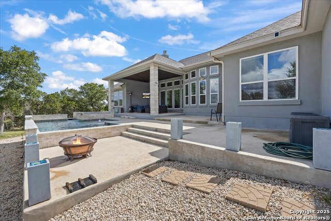
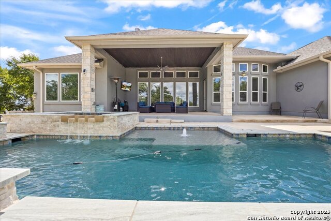
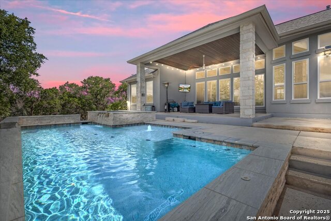
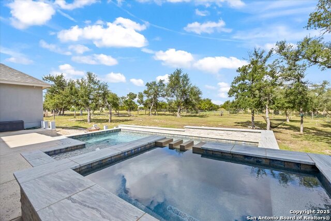
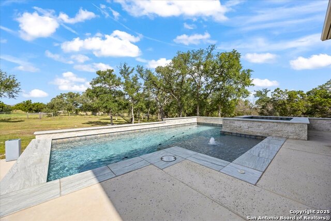
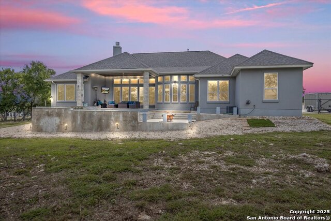
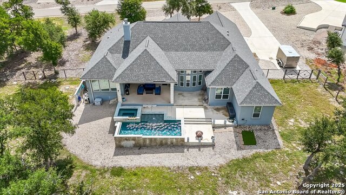
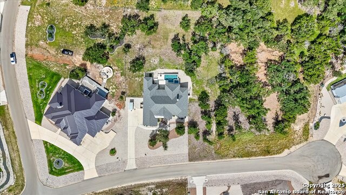
- MLS#: 1879361 ( Single Residential )
- Street Address: 292 Scenic
- Viewed: 6
- Price: $1,199,000
- Price sqft: $361
- Waterfront: No
- Year Built: 2021
- Bldg sqft: 3320
- Bedrooms: 4
- Total Baths: 3
- Full Baths: 3
- Garage / Parking Spaces: 3
- Days On Market: 25
- Acreage: 1.07 acres
- Additional Information
- County: COMAL
- City: New Braunfels
- Zipcode: 78132
- Subdivision: Vintage Oaks
- District: Comal
- Elementary School: Oak Creek
- Middle School: Canyon
- High School: Canyon
- Provided by: Premier Town & Country Realty
- Contact: Glen Robison
- (830) 730-7677

- DMCA Notice
-
DescriptionSerene 1+ acre lot in a quiet cul de sac, this stunning custom home offers luxury living in the sought after Vintage Oaks community. The beautiful backyard is a true retreat, featuring a custom designed pool, sauna, expansive patios, and premium Pentair equipment. Step inside to an open concept layout highlighted by soaring vaulted ceilings, a striking stone gas fireplace, and a chef's dream kitchen outfitted with top of the line Bertazzoni appliances, reverse osmosis, and a whole house water softener. The spacious primary suite features dual closets and a spa like bathroom with a large walk in shower and standalone soaking tub. Working from home is a breeze with a dedicated office, while the large gameroom provides the perfect space for fun and entertainment. Three generously sized guest bedrooms and two full guest baths offer comfort for family and visitors. Smart features include Kasa smart switches, low voltage lighting throughout the property, a fully fenced rear yard, and backup generator readiness. All of this, plus access to the outstanding amenities of Vintage Oaks, in a peaceful, secure neighborhood you've found your forever home."
Features
Possible Terms
- Conventional
- FHA
- VA
- Cash
Air Conditioning
- One Central
Builder Name
- Land And Sea Custom Homes
Construction
- Pre-Owned
Contract
- Exclusive Right To Sell
Days On Market
- 12
Currently Being Leased
- No
Dom
- 12
Elementary School
- Oak Creek
Exterior Features
- 4 Sides Masonry
- Stone/Rock
- Stucco
- Rock/Stone Veneer
Fireplace
- Living Room
- Gas Logs Included
- Gas
Floor
- Carpeting
- Ceramic Tile
Foundation
- Slab
Garage Parking
- Three Car Garage
Heating
- Central
Heating Fuel
- Natural Gas
High School
- Canyon
Home Owners Association Fee
- 750
Home Owners Association Frequency
- Annually
Home Owners Association Mandatory
- Mandatory
Home Owners Association Name
- VINTAGE OAKS POA
Inclusions
- Ceiling Fans
- Washer Connection
- Dryer Connection
- Microwave Oven
- Gas Cooking
- Disposal
- Dishwasher
- Water Softener (owned)
- Smoke Alarm
- Security System (Owned)
- Pre-Wired for Security
- Gas Water Heater
- Garage Door Opener
- Plumb for Water Softener
- Solid Counter Tops
- Custom Cabinets
- Carbon Monoxide Detector
- 2+ Water Heater Units
- Private Garbage Service
Instdir
- 1. Start on I35 North from downtown San Antonio. 2. Stay on I35 N for about 25-30 miles-follow signs toward New Braunfels. 3. Take exit 184 for FM 306 toward Canyon Lake/Bulverde. 4. At the end of the ramp
- turn left onto FM 306. 5. Continue on FM
Interior Features
- One Living Area
- Liv/Din Combo
- Eat-In Kitchen
- Two Eating Areas
- Island Kitchen
- Breakfast Bar
- Walk-In Pantry
- Study/Library
- Game Room
- Media Room
- Utility Room Inside
- High Ceilings
- Open Floor Plan
- High Speed Internet
- All Bedrooms Downstairs
- Laundry Main Level
- Walk in Closets
- Attic - Access only
- Attic - Partially Floored
Kitchen Length
- 15
Legal Desc Lot
- 2118
Legal Description
- Vintage Oaks At The Vineyard 26
- Lot 2118
Lot Description
- Cul-de-Sac/Dead End
- County VIew
- 1 - 2 Acres
- Partially Wooded
- Mature Trees (ext feat)
- Secluded
- Sloping
Lot Improvements
- Street Paved
- Private Road
Middle School
- Canyon
Multiple HOA
- No
Neighborhood Amenities
- Pool
- Clubhouse
- Park/Playground
- Jogging Trails
- Sports Court
- Bike Trails
- BBQ/Grill
Occupancy
- Vacant
Other Structures
- None
Owner Lrealreb
- No
Ph To Show
- 2102222227
Possession
- Closing/Funding
Property Type
- Single Residential
Recent Rehab
- No
Roof
- Composition
School District
- Comal
Source Sqft
- Appsl Dist
Style
- One Story
- Traditional
Total Tax
- 15289.47
Virtual Tour Url
- https://my.matterport.com/show/?m=toToZbt9oqS&mls=1
Water/Sewer
- Septic
- Aerobic Septic
Window Coverings
- All Remain
Year Built
- 2021
Property Location and Similar Properties