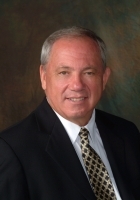
- Ron Tate, Broker,CRB,CRS,GRI,REALTOR ®,SFR
- By Referral Realty
- Mobile: 210.861.5730
- Office: 210.479.3948
- Fax: 210.479.3949
- rontate@taterealtypro.com
Property Photos
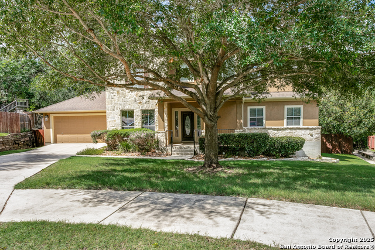

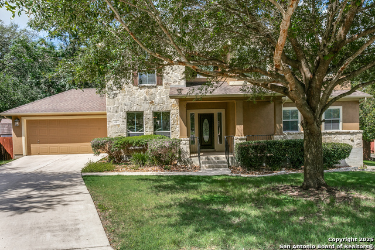
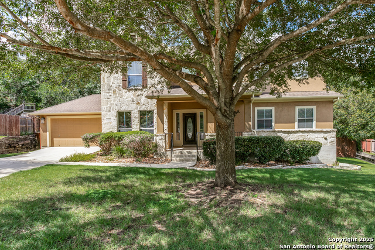
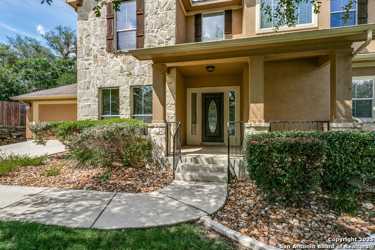
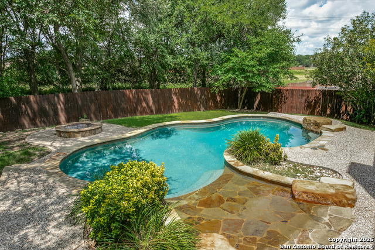
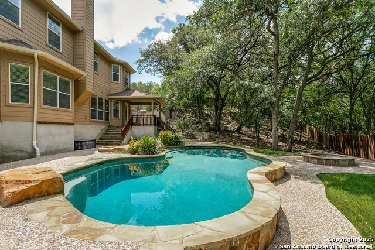
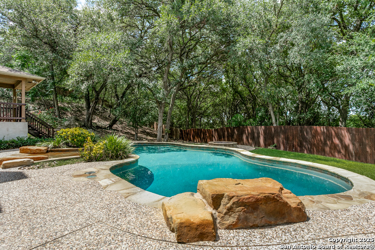
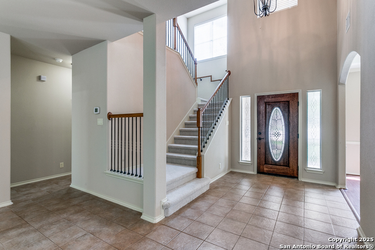
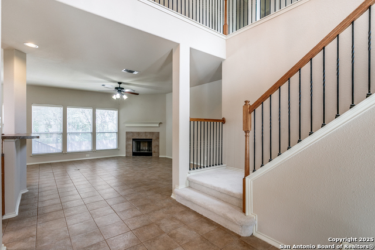
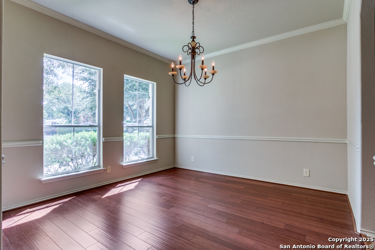
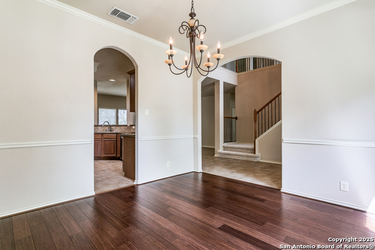
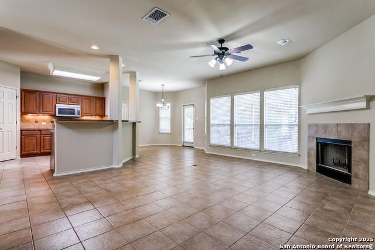
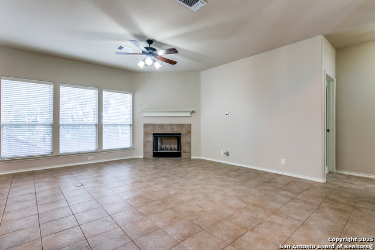
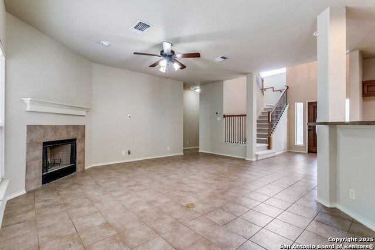
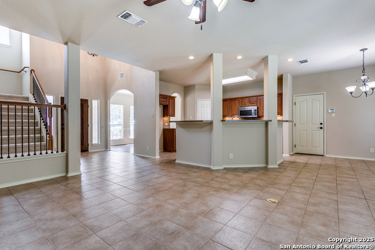
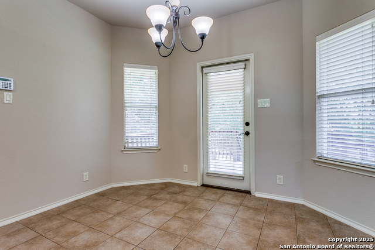
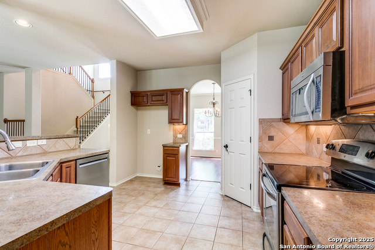
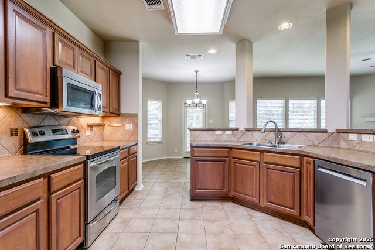
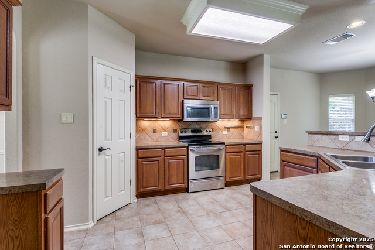
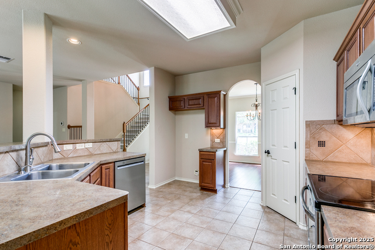
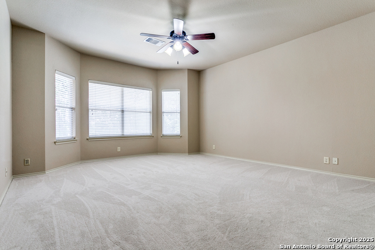
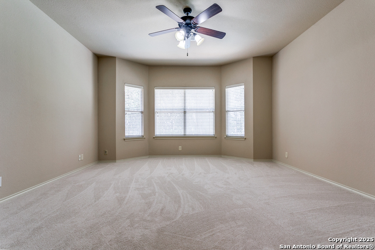
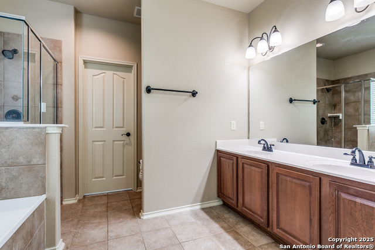
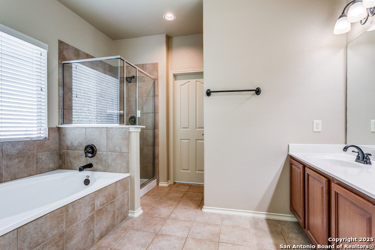
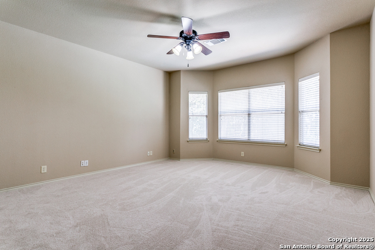
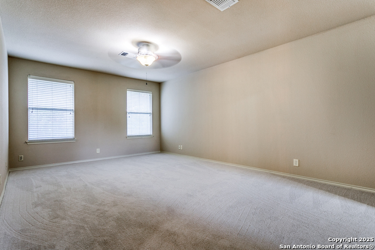
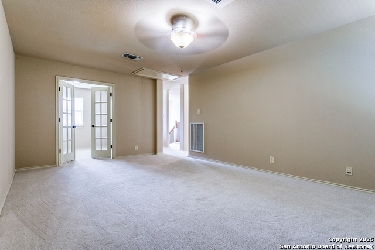
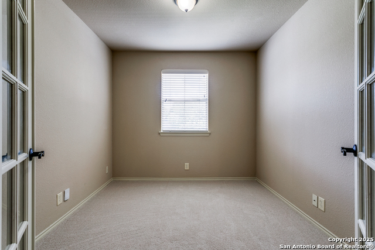
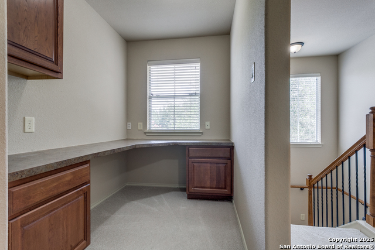
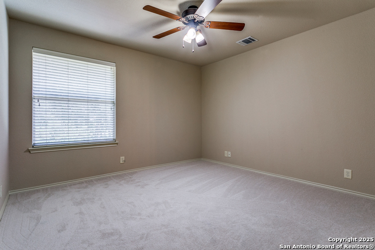
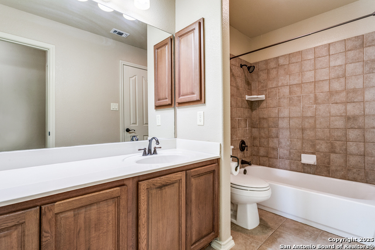
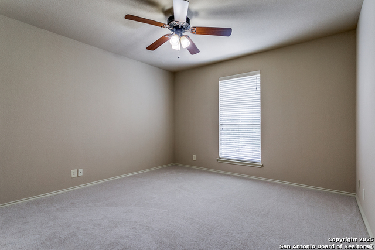
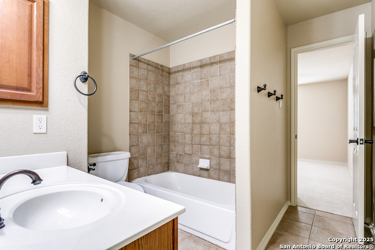
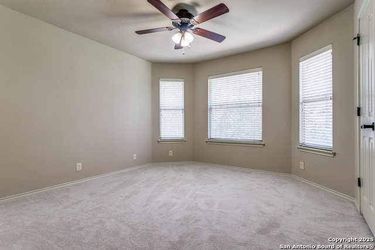
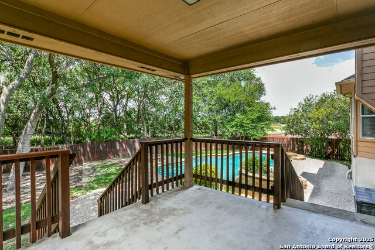
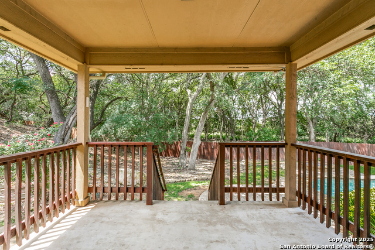
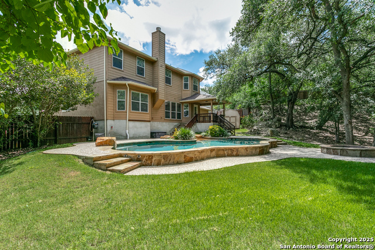
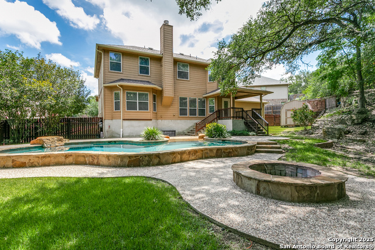
- MLS#: 1879221 ( Single Residential )
- Street Address: 3501 Big Horn
- Viewed: 24
- Price: $499,900
- Price sqft: $184
- Waterfront: No
- Year Built: 2007
- Bldg sqft: 2711
- Bedrooms: 4
- Total Baths: 4
- Full Baths: 3
- 1/2 Baths: 1
- Garage / Parking Spaces: 2
- Days On Market: 29
- Additional Information
- County: GUADALUPE
- City: Schertz
- Zipcode: 78154
- Subdivision: Savannah Bluff
- District: Schertz Cibolo Universal City
- Elementary School: Norma J Paschal
- Middle School: Call District
- High School: Samuel Clemens
- Provided by: Texas Edge Realty
- Contact: Stephanie Fikes
- (210) 279-7443

- DMCA Notice
-
DescriptionOPEN HOUSE SUNDAY 7/6 1PM 3PM!!! Beautiful 4 bedroom/3.5 bath home with a gameroom, office space and flex room on nearly 1/2 acre greenbelt lot in a cul de sac.......what a gem! This home features an amazing floor plan with the master downstairs, 2 eating areas, an open floor plan, spindle staircase, large game room upstairs along with a flex room and an office space. 3 secondary bedrooms are upstairs along with 2 bathrooms, one is an ensuite and the other 2 have a jack & jill bath. Walk in closets in each room and lots of other storage space. Out back you will find a private retreat with a covered patio, storage shed, lots of mature trees, a 9 ft deep sparkling Keith Zars pool with a jumping rock and beach entry, a fire pit seating area and NO BACKYARD NEIGHBORS!! Home also has gutters and a sprinkler system. Convenient to IH 35, FM 78, lots of shopping, restaurants and Randolph AFB. Homes like this don't come available very often, schedule your showing today before this one gets swiped up.
Features
Possible Terms
- Conventional
- FHA
- VA
- Cash
Air Conditioning
- Two Central
Apprx Age
- 18
Builder Name
- Benchmark Homes
Construction
- Pre-Owned
Contract
- Exclusive Right To Sell
Days On Market
- 12
Currently Being Leased
- No
Dom
- 12
Elementary School
- Norma J Paschal
Energy Efficiency
- Double Pane Windows
- Ceiling Fans
Exterior Features
- 4 Sides Masonry
- Stone/Rock
- Stucco
- Cement Fiber
Fireplace
- One
- Living Room
Floor
- Carpeting
- Ceramic Tile
- Wood
Foundation
- Slab
Garage Parking
- Two Car Garage
- Attached
Heating
- Central
- Heat Pump
Heating Fuel
- Electric
High School
- Samuel Clemens
Home Owners Association Fee
- 210
Home Owners Association Frequency
- Annually
Home Owners Association Mandatory
- Mandatory
Home Owners Association Name
- SAVANNAH BLUFF HOA
Inclusions
- Ceiling Fans
- Washer Connection
- Dryer Connection
- Self-Cleaning Oven
- Microwave Oven
- Stove/Range
- Disposal
- Dishwasher
- Ice Maker Connection
- Smoke Alarm
- Electric Water Heater
- Garage Door Opener
- Smooth Cooktop
- City Garbage service
Instdir
- Schertz Pkwy to Savannah Dr to Big Horn
- home is in the cul de sac on the right.
Interior Features
- Two Living Area
- Separate Dining Room
- Eat-In Kitchen
- Two Eating Areas
- Breakfast Bar
- Walk-In Pantry
- Study/Library
- Game Room
- Utility Room Inside
- High Ceilings
- Open Floor Plan
- Cable TV Available
- High Speed Internet
- Laundry Main Level
- Laundry Room
- Walk in Closets
- Attic - Pull Down Stairs
Kitchen Length
- 12
Legal Desc Lot
- 23
Legal Description
- Savannah Bluff Unit #1 Block 2 Lot 23
Lot Description
- Cul-de-Sac/Dead End
- On Greenbelt
- 1/4 - 1/2 Acre
Lot Improvements
- Street Paved
- Curbs
- Sidewalks
- Streetlights
- Fire Hydrant w/in 500'
Middle School
- Call District
Multiple HOA
- No
Neighborhood Amenities
- None
Other Structures
- Shed(s)
Owner Lrealreb
- No
Ph To Show
- 210-222-2227
Possession
- Closing/Funding
Property Type
- Single Residential
Recent Rehab
- No
Roof
- Composition
School District
- Schertz-Cibolo-Universal City ISD
Source Sqft
- Appsl Dist
Style
- Two Story
Total Tax
- 8574.5
Utility Supplier Elec
- GVEC
Utility Supplier Grbge
- Schertz City
Utility Supplier Sewer
- Schertz City
Utility Supplier Water
- Schertz City
Views
- 24
Water/Sewer
- Water System
- Sewer System
Window Coverings
- All Remain
Year Built
- 2007
Property Location and Similar Properties