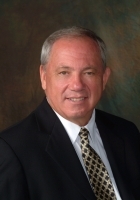
- Ron Tate, Broker,CRB,CRS,GRI,REALTOR ®,SFR
- By Referral Realty
- Mobile: 210.861.5730
- Office: 210.479.3948
- Fax: 210.479.3949
- rontate@taterealtypro.com
Property Photos
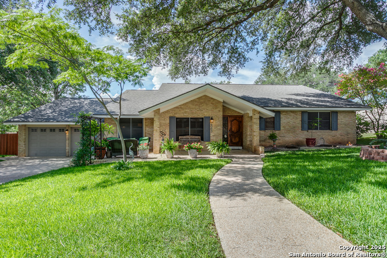

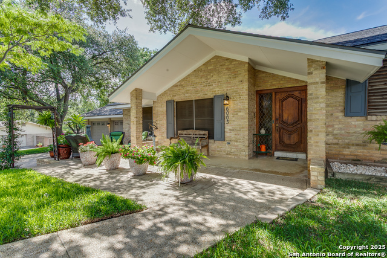
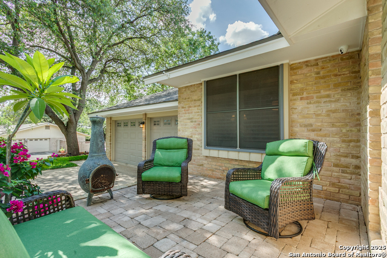
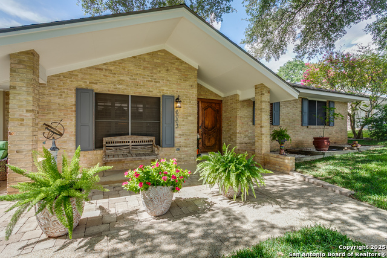
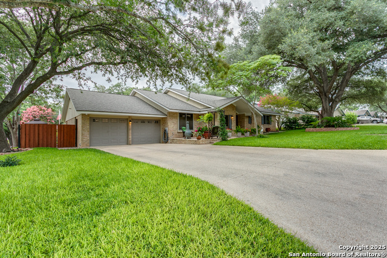
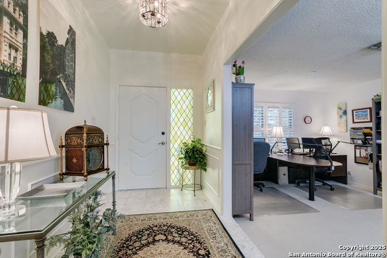
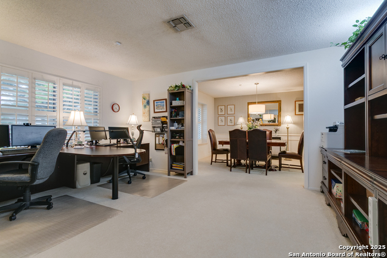
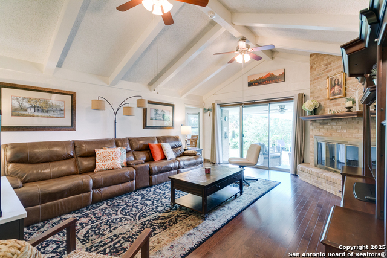
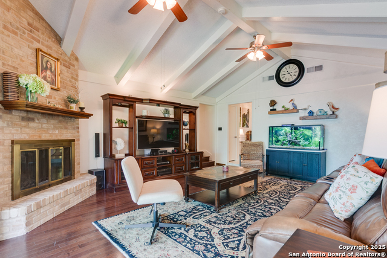
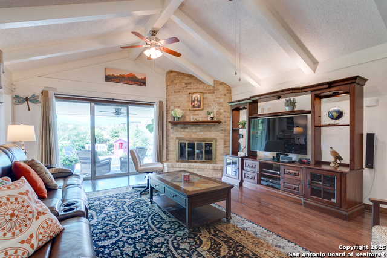
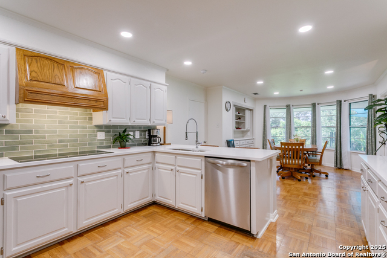
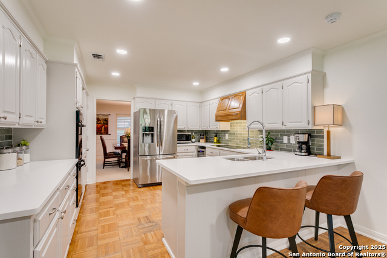
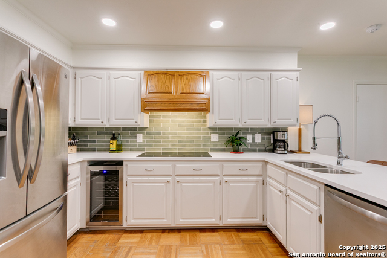
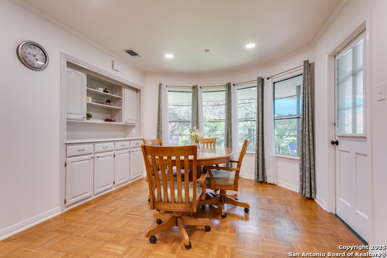
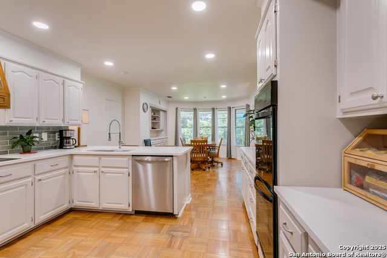
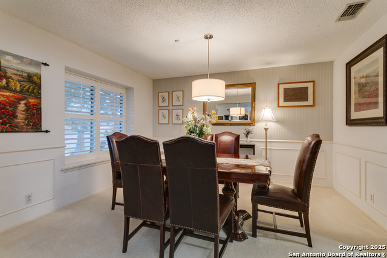
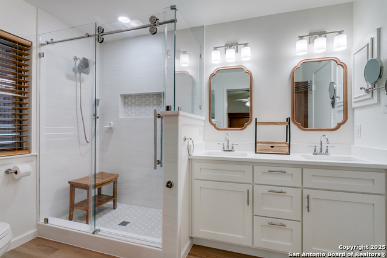
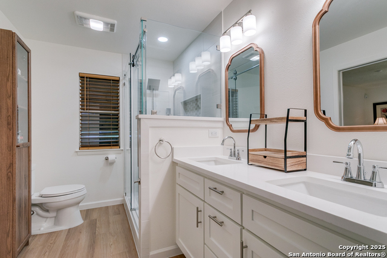
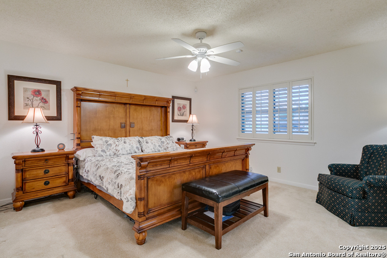
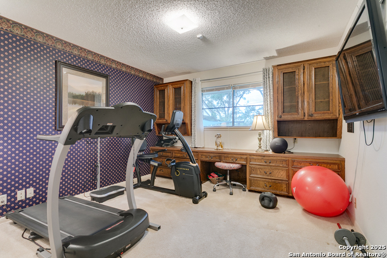
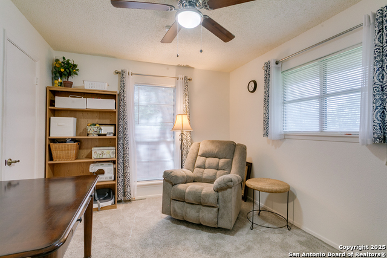
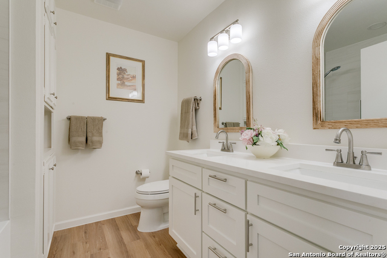
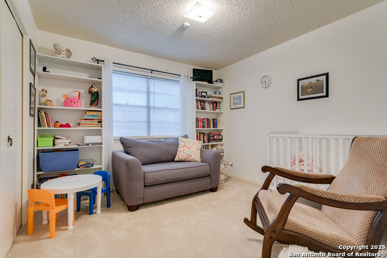
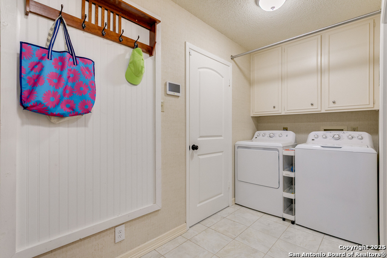
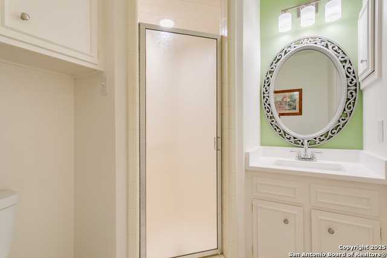
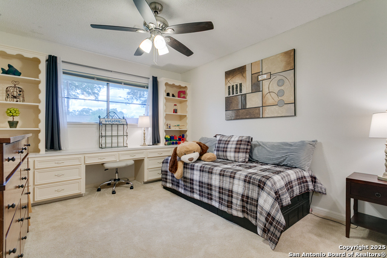
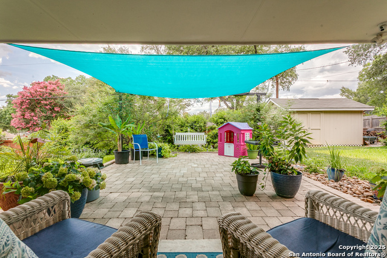
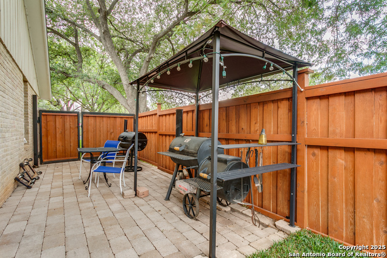
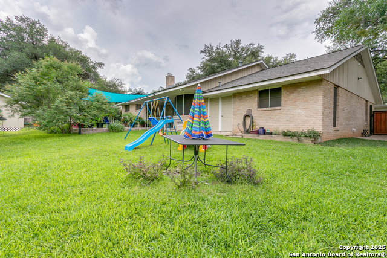
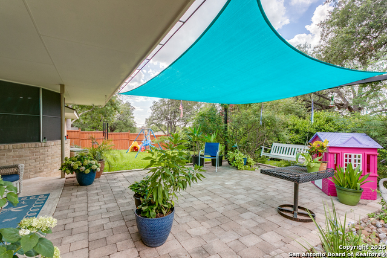
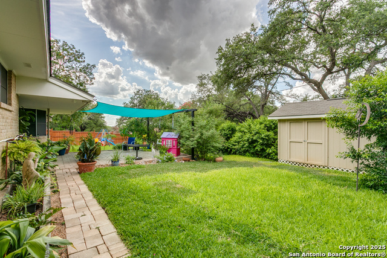
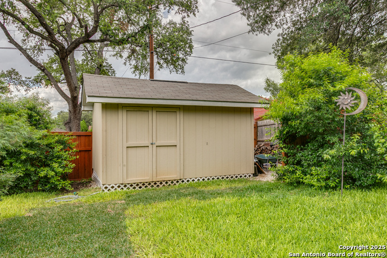
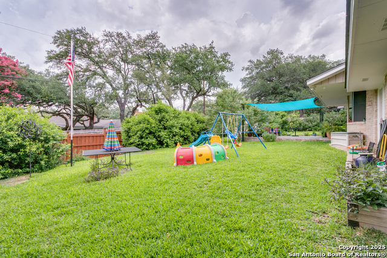
- MLS#: 1879153 ( Single Residential )
- Street Address: 6003 Wildwind
- Viewed: 20
- Price: $458,000
- Price sqft: $176
- Waterfront: No
- Year Built: 1972
- Bldg sqft: 2609
- Bedrooms: 5
- Total Baths: 3
- Full Baths: 3
- Garage / Parking Spaces: 2
- Days On Market: 26
- Additional Information
- County: BEXAR
- City: Windcrest
- Zipcode: 78239
- Subdivision: Windcrest
- District: North East I.S.D.
- Elementary School: Call District
- Middle School: Call District
- High School: Call District
- Provided by: Paley Realty
- Contact: Melissa Molina

- DMCA Notice
-
DescriptionYour dream home awaits in Windcrest! This sprawling corner lot gem has it all style, space and standout features you won't find anywhere else. Boasting 5 spacious bedrooms, 3 full bathrooms, 2 large living areas, an eat in kitchen and a dedicated dining room, this home is designed for both everyday comfort and effortless entertaining. The updated (2025 renovation) primary ensuite offers a spa like retreat with a custom walk in shower featuring a frameless glass enclosure, sleek double vanity with quartz countertops, new flooring, fresh paint and modern fixtures. The guest bathroom is equally as impressive with a deep soaking tub, new tile surround, double vanity, updated vinyl plank flooring and stylish fixtures. Love to cook? The kitchen is every chef's dream with new recessed lighting, quartz countertops, breakfast bar, a Bosch cooktop, wine fridge, new tile backsplash and double wall ovens. A forgotten space in many homes, the garage is fully equipped with insulated garage doors and new Liftmaster openers, portable AC unit (included), built in utility sink and counter, and upgraded lighting perfect for projects or storage. Outdoor living is just as inviting with three separate Pavestone patios (front, side and back) offering peaceful spots to unwind or entertain. The lush, meticulously landscaped yard features majestic oak trees, vibrant St. Augustine grass, and a variety of plants and shrubs that offer both privacy and beauty. End your day on the porch swing under the custom shade canopy, the perfect setting for a moment of serenity. Additional features include a 10x14 Tuffshed, 10 wired security cameras with recorder, owned security system, solar screens on every window, plantation shutters, a custom cedar fence, landscape lighting, and so much more. This home checks every box, schedule your private tour today!
Features
Possible Terms
- Conventional
- FHA
- VA
- Cash
Air Conditioning
- One Central
Apprx Age
- 53
Block
- 75
Builder Name
- UNKNOWN
Construction
- Pre-Owned
Contract
- Exclusive Right To Sell
Days On Market
- 12
Currently Being Leased
- No
Dom
- 12
Elementary School
- Call District
Exterior Features
- Brick
Fireplace
- One
- Living Room
- Wood Burning
Floor
- Carpeting
- Marble
- Wood
Foundation
- Slab
Garage Parking
- Two Car Garage
Heating
- Central
Heating Fuel
- Natural Gas
High School
- Call District
Home Owners Association Mandatory
- None
Inclusions
- Ceiling Fans
- Washer Connection
- Dryer Connection
- Washer
- Dryer
- Cook Top
- Built-In Oven
- Smoke Alarm
- Security System (Owned)
- Gas Water Heater
- Garage Door Opener
- Double Ovens
- Carbon Monoxide Detector
Instdir
- From 35 North
- Right on Weidner
- Weidner turns into Eagle Crest. Right on Wildwind
Interior Features
- Two Living Area
- Eat-In Kitchen
- Two Eating Areas
- Breakfast Bar
- Utility Room Inside
- High Ceilings
- Laundry Main Level
- Attic - Pull Down Stairs
Kitchen Length
- 17
Legal Desc Lot
- 13
Legal Description
- Cb 5474A Blk 75 Lot 13
Lot Description
- Corner
Middle School
- Call District
Neighborhood Amenities
- Park/Playground
- Jogging Trails
- Lake/River Park
Occupancy
- Owner
Owner Lrealreb
- No
Ph To Show
- 210-222-2227
Possession
- Closing/Funding
Property Type
- Single Residential
Recent Rehab
- Yes
Roof
- Composition
School District
- North East I.S.D.
Source Sqft
- Appsl Dist
Style
- One Story
- Ranch
Total Tax
- 7637
Views
- 20
Water/Sewer
- City
Window Coverings
- All Remain
Year Built
- 1972
Property Location and Similar Properties