
- Ron Tate, Broker,CRB,CRS,GRI,REALTOR ®,SFR
- By Referral Realty
- Mobile: 210.861.5730
- Office: 210.479.3948
- Fax: 210.479.3949
- rontate@taterealtypro.com
Property Photos
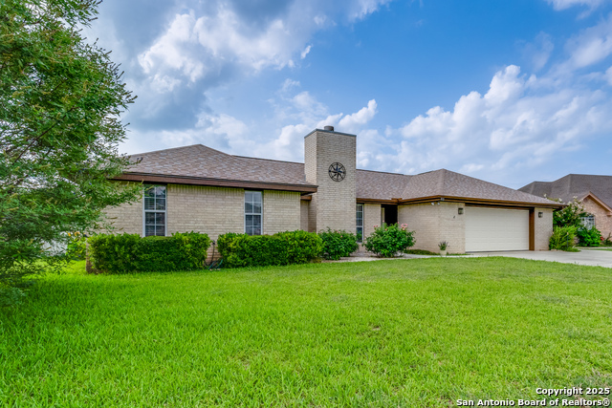

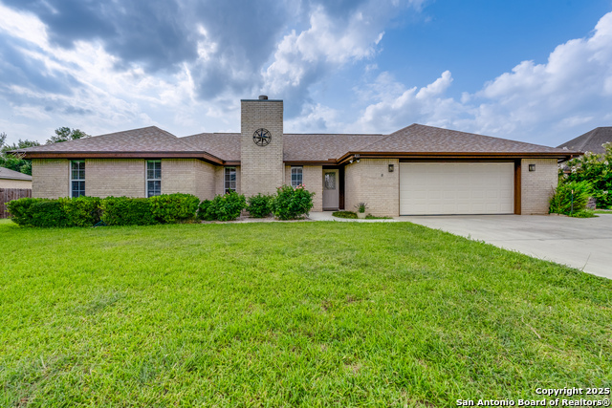
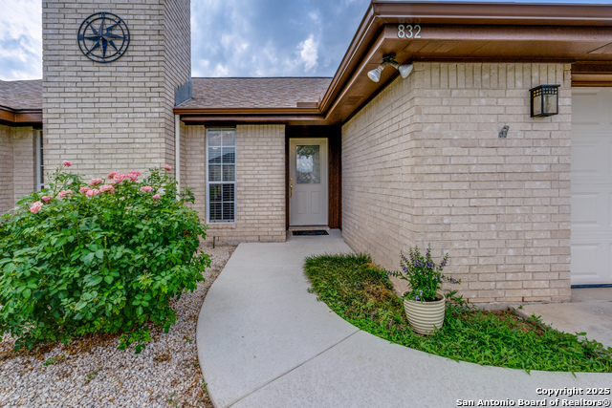
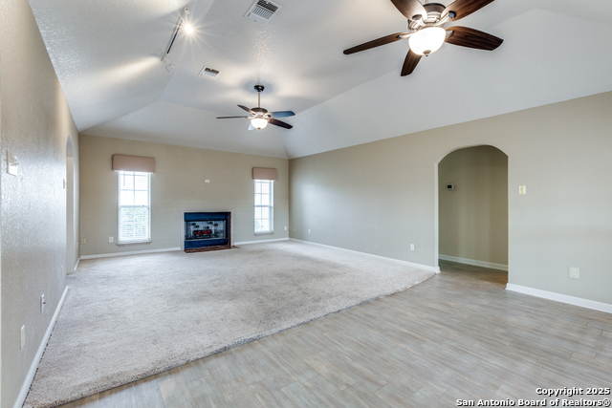
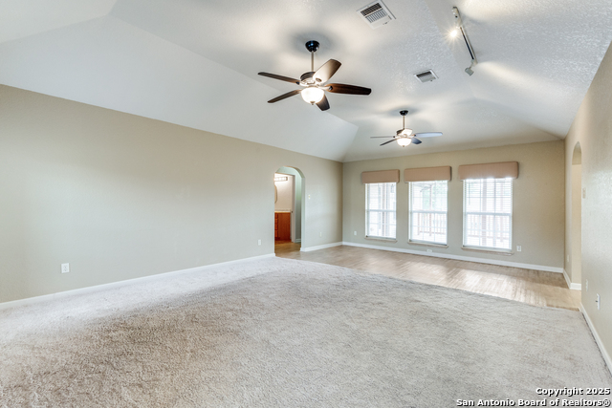
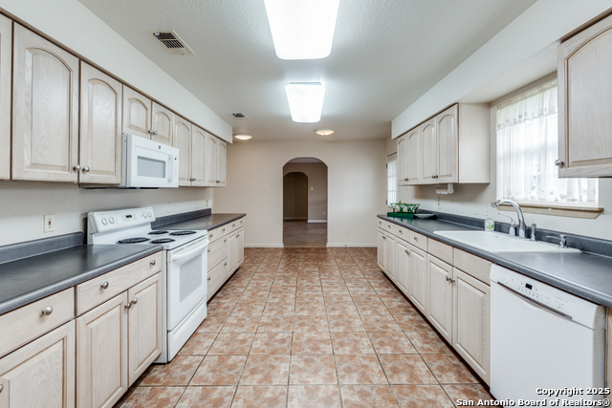
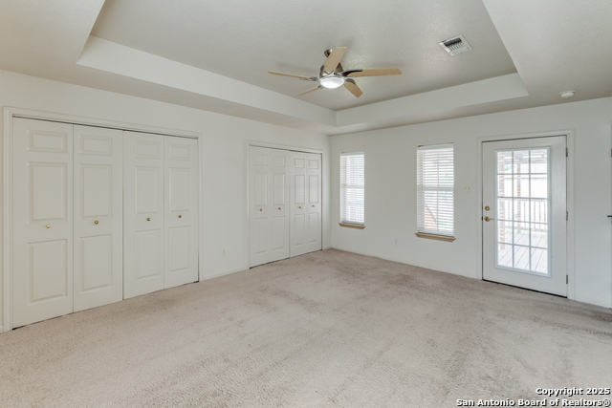
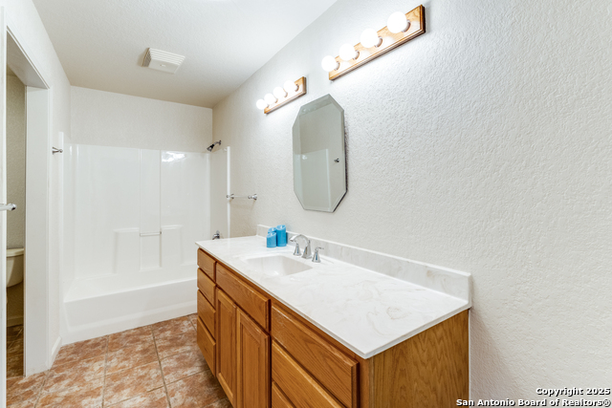
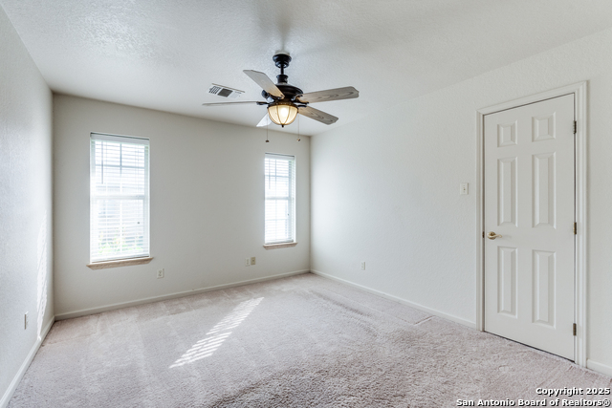
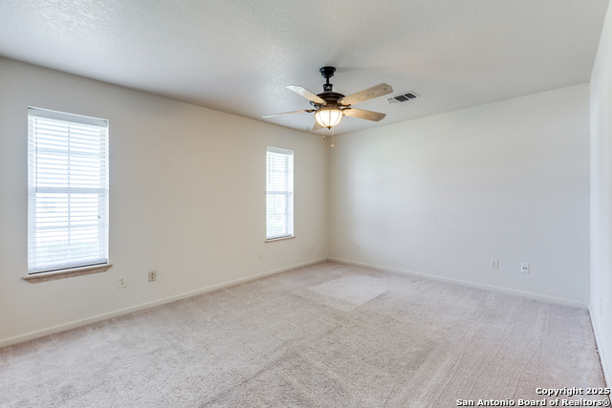
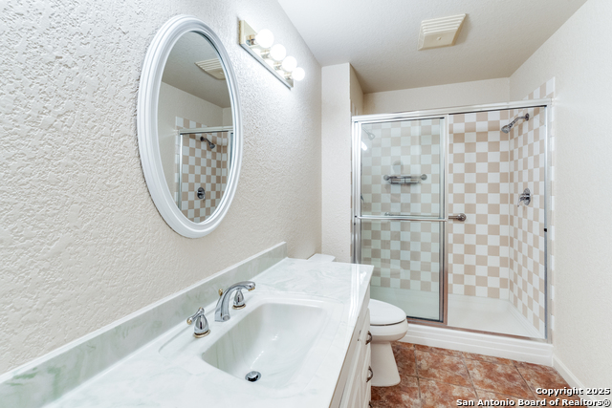
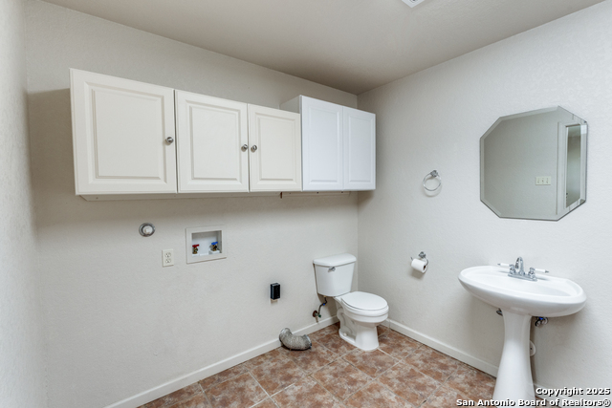
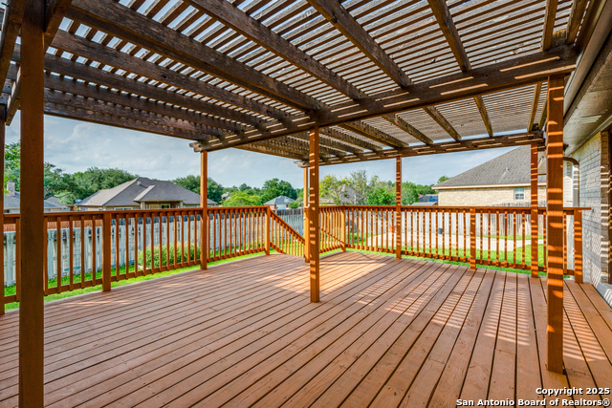
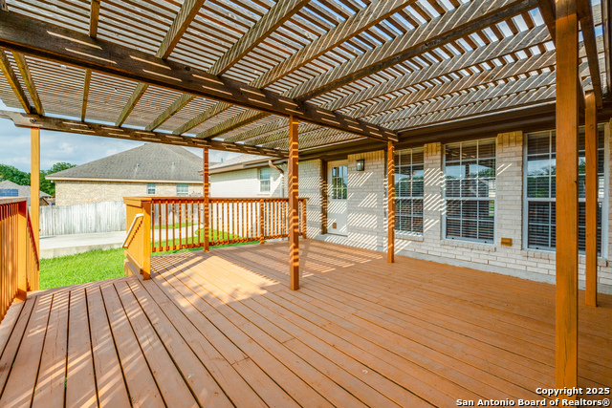
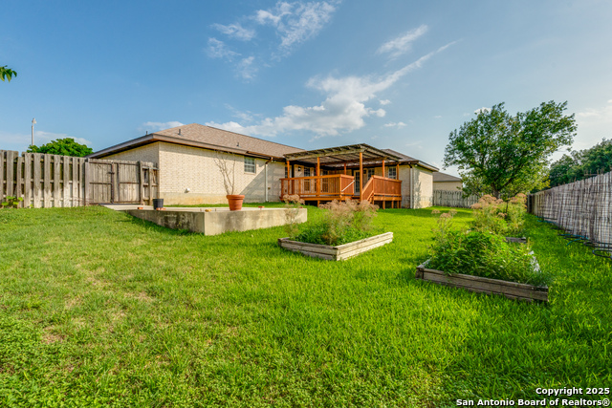



- MLS#: 1879120 ( Single Residential )
- Street Address: 832 Saint James
- Viewed: 16
- Price: $314,900
- Price sqft: $161
- Waterfront: No
- Year Built: 2001
- Bldg sqft: 1953
- Bedrooms: 3
- Total Baths: 3
- Full Baths: 3
- Garage / Parking Spaces: 2
- Days On Market: 114
- Additional Information
- County: GUADALUPE
- City: Seguin
- Zipcode: 78155
- Subdivision: Country Club Estates
- District: Seguin
- Elementary School: Vogel
- Middle School: A.J. BRIESEMEISTER
- High School: Seguin
- Provided by: Red Mansions Realty
- Contact: Yolanda Stewart
- (210) 305-0646

- DMCA Notice
-
DescriptionWelcome to your dream home at 832 Saint James in beautiful Seguin, TX! This charming single family residence, built in 2001, offers an impressive 1,953 square feet of living space. As you approach the property, you'll notice the all brick exterior, recently painted in 2025, giving it a fresh and inviting look. The roof was replaced in 2024, ensuring peace of mind for years to come. The HVAC system is approximately 8 years old and the home features double pane windows, enhancing energy efficiency Step inside to find a tastefully updated interior featuring fresh paint throughout, enhancing the home's warm and welcoming ambiance. The heart of the home includes a cozy fireplace, perfect for those chilly evenings. One of the standout features of this property is the extra large garage, measuring 22' x 26'. It comes complete with shelving, cabinets, pegboard, and a workbench, making it an ideal space for hobbies or storage. The attic also features flooring for additional storage. Step outside to discover your private oasis! The expansive 22' x 19' backyard deck is covered with a pergola, providing a perfect outdoor entertaining area. With an electrical outlet on the deck, you can easily set up a spa for relaxation. The beautifully landscaped yard is equipped with a sprinkler system, and you'll enjoy established St. Augustine grass, a peach tree, and four raised garden beds for your gardening endeavors. Located in the desirable Country Club Estates neighborhood with low dues at just $110 per year. You'll appreciate the convenience of being close to Starcke Park, the golf course, the convention center, and vibrant downtown Seguin. Don't miss the opportunity to make this wonderful house your home!
Features
Possible Terms
- Conventional
- FHA
- VA
- Cash
Air Conditioning
- One Central
Apprx Age
- 24
Builder Name
- UNKN
Construction
- Pre-Owned
Contract
- Exclusive Right To Sell
Days On Market
- 105
Dom
- 105
Elementary School
- Vogel Elementary
Exterior Features
- Brick
Fireplace
- One
Floor
- Carpeting
- Laminate
Foundation
- Slab
Garage Parking
- Two Car Garage
Heating
- Central
Heating Fuel
- Electric
High School
- Seguin
Home Owners Association Fee
- 110
Home Owners Association Frequency
- Annually
Home Owners Association Mandatory
- Mandatory
Home Owners Association Name
- COUNTRY CLUB
Inclusions
- Ceiling Fans
- Washer Connection
- Dryer Connection
- Stove/Range
- Disposal
- Dishwasher
Instdir
- 123 Business to Guadalupe River Rd. to Country Club Drive to Club View then right on St. James
Interior Features
- One Living Area
Kitchen Length
- 19
Legal Desc Lot
- 14
Legal Description
- Lot: 14 Blk: Addn: Country Club Est
Middle School
- A.J. BRIESEMEISTER
Multiple HOA
- No
Neighborhood Amenities
- Other - See Remarks
Owner Lrealreb
- No
Ph To Show
- 830-625-6954
Possession
- Closing/Funding
Property Type
- Single Residential
Roof
- Wood Shingle/Shake
School District
- Seguin
Source Sqft
- Appsl Dist
Style
- One Story
Total Tax
- 5643
Views
- 16
Water/Sewer
- Water System
- Sewer System
Window Coverings
- All Remain
Year Built
- 2001
Property Location and Similar Properties