
- Ron Tate, Broker,CRB,CRS,GRI,REALTOR ®,SFR
- By Referral Realty
- Mobile: 210.861.5730
- Office: 210.479.3948
- Fax: 210.479.3949
- rontate@taterealtypro.com
Property Photos
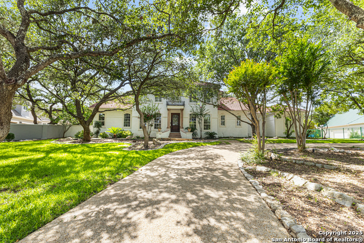

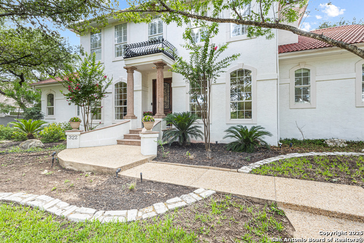
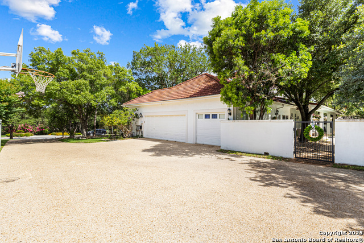
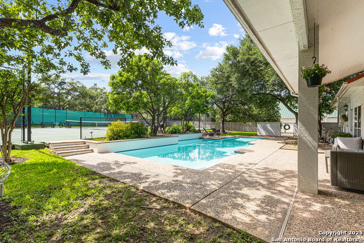
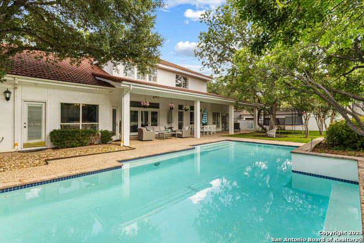
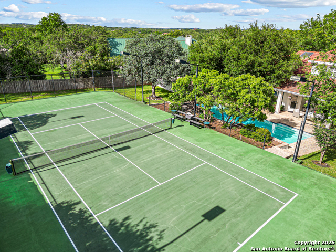
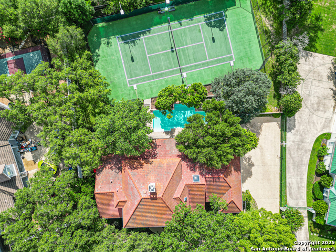
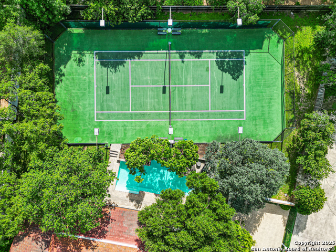
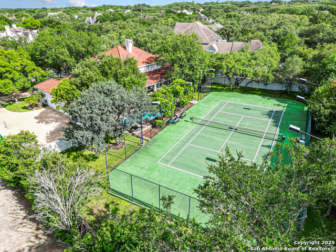
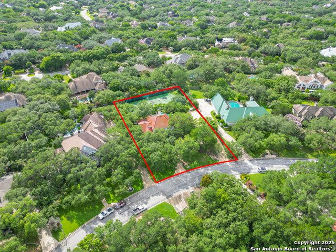
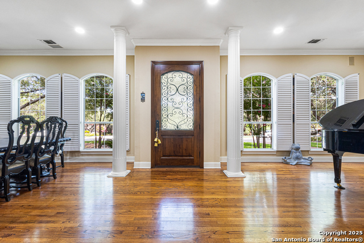
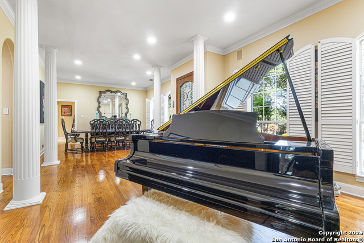
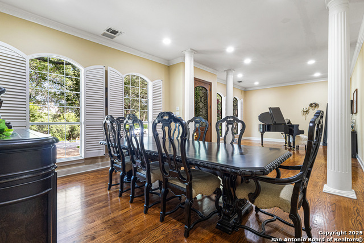
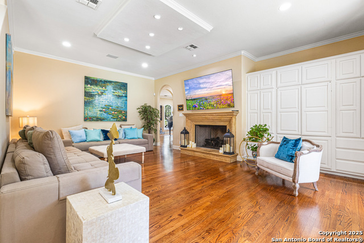
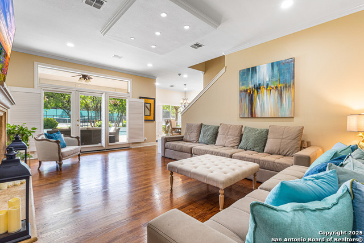
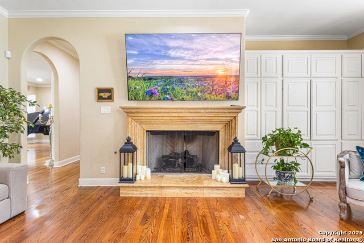
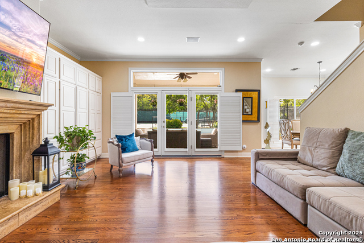
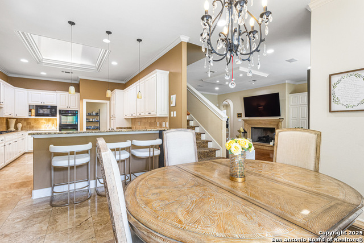
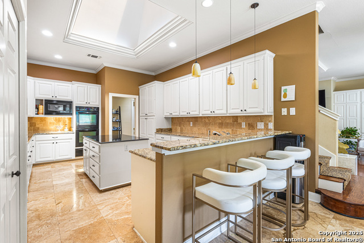
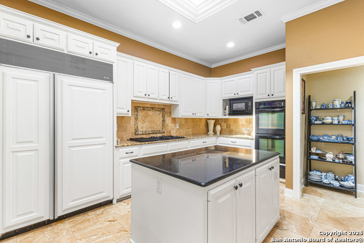
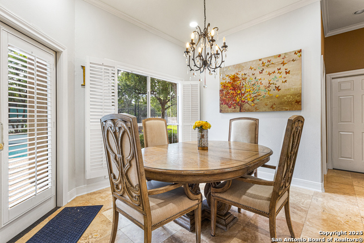
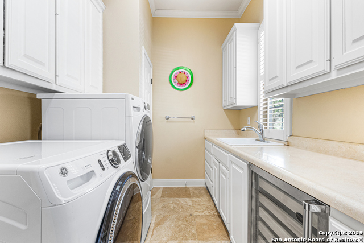
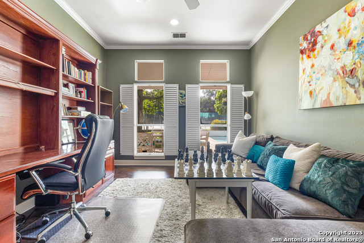
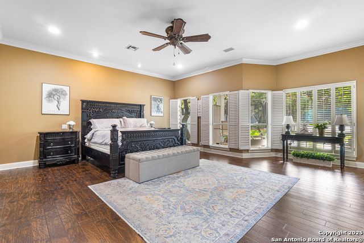
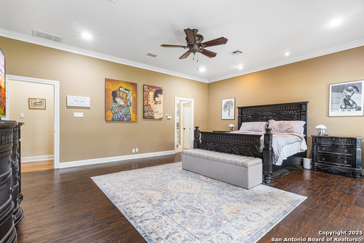
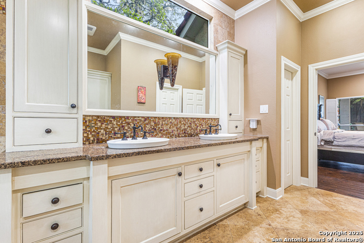
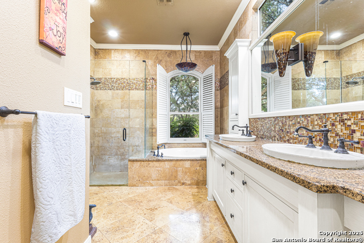
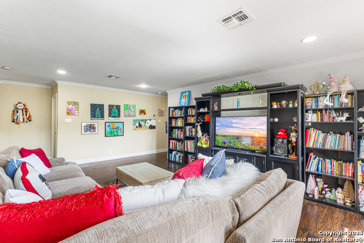
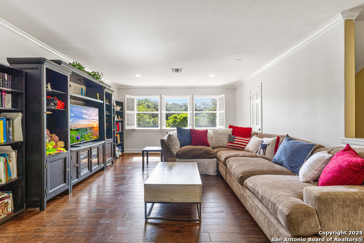
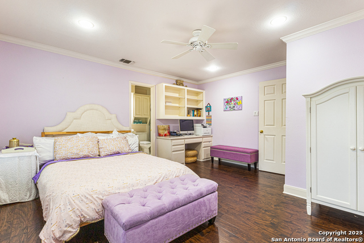
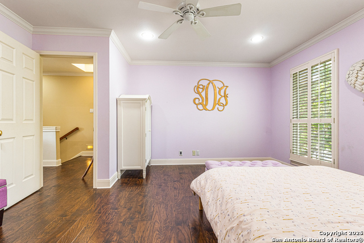
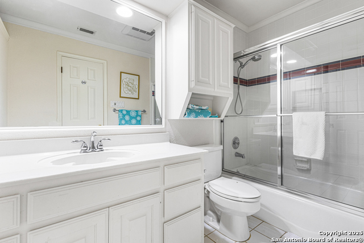
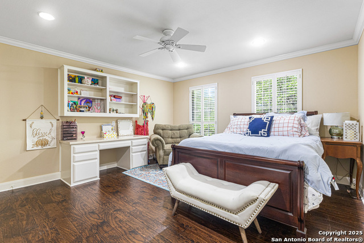
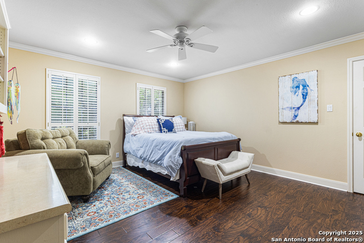
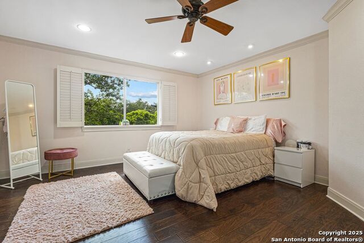
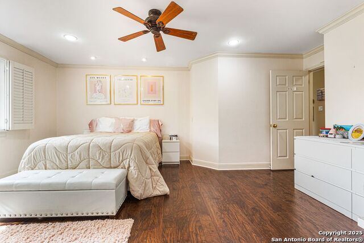
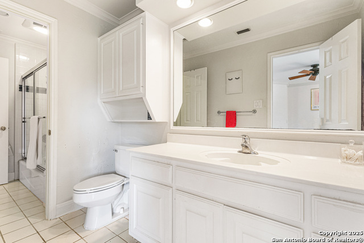
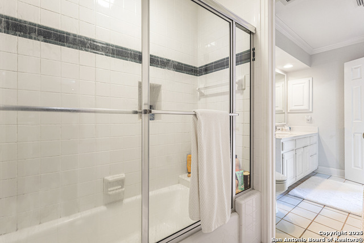
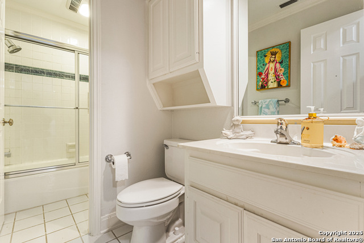
- MLS#: 1879020 ( Single Residential )
- Street Address: 322 Branch Oak
- Viewed: 20
- Price: $1,250,000
- Price sqft: $295
- Waterfront: No
- Year Built: 1992
- Bldg sqft: 4240
- Bedrooms: 4
- Total Baths: 5
- Full Baths: 4
- 1/2 Baths: 1
- Garage / Parking Spaces: 2
- Days On Market: 26
- Additional Information
- County: BEXAR
- City: Shavano Park
- Zipcode: 78230
- Subdivision: Shavano Creek
- District: Northside
- Elementary School: Blattman
- Middle School: Hobby William P.
- High School: Clark
- Provided by: Keller Williams Legacy
- Contact: Anne Marie Markette
- (210) 859-5112

- DMCA Notice
-
DescriptionLovely 4/4.5 Mediterranean Style home in Shavano Creek. Entertaining will be a breeze with over 600 sq. feet of covered patio space, an in ground swimming pool, and an oversized lighted tennis court. If it's pickleball you prefer, there is room to reconfigure the court into multiple pickleball courts! There also is an extra large level driveway, plus circular drive, which has plenty of room for a game of basketball and lots of parking The first floor of this home has high ceilings and many French doors and large windows which allow in abundant natural light and provide views out to the .75 acre lot. You'll find two living and two dining spaces, a large primary bedroom with ensuite bathroom and two walk in closets, as well as a study, a spacious island kitchen with built in appliances, and a laundry room with a large sink, a wine fridge, and lots of storage and counter space. Additionally, the first floor has a full guest bathroom, which can be accessed from the backyard. The second floor of this home has a large game room with windows providing a view of the backyard. There are three spacious bedrooms with walk in closets, and 2.5 bathrooms. The large two car garage has ample space for two large vehicles, and has 100 sq. ft. storage/workshop with built in shelving and drawers. There is an additional 235 sq. ft. garage, which was made into a flex space by previous owners, that has been used as an exercise room, a yoga studio, and a second office. It is accessible from the garage, and is not included in the square footage of the home. You won't want to miss this opportunity to live in Shavano Park, with its own police and fire departments, close to restaurants, shopping, the airport, and many parks, including Shavano Park's own park, Eisenhower Park and Hardberger Park. Schedule a showing today!
Features
Possible Terms
- Conventional
- VA
- Cash
Air Conditioning
- Three+ Central
Apprx Age
- 33
Block
- NONE
Builder Name
- Unknown
Construction
- Pre-Owned
Contract
- Exclusive Right To Sell
Days On Market
- 12
Currently Being Leased
- No
Dom
- 12
Elementary School
- Blattman
Exterior Features
- Stucco
Fireplace
- One
- Family Room
Floor
- Ceramic Tile
- Wood
- Laminate
- Stone
Foundation
- Slab
Garage Parking
- Two Car Garage
Heating
- Central
Heating Fuel
- Natural Gas
High School
- Clark
Home Owners Association Fee
- 676.41
Home Owners Association Frequency
- Annually
Home Owners Association Mandatory
- Mandatory
Home Owners Association Name
- SHAVANO CREEK HOMEOWNER'S ASSOCIATION
Inclusions
- Ceiling Fans
- Chandelier
- Washer Connection
- Dryer Connection
- Cook Top
- Built-In Oven
- Microwave Oven
- Gas Cooking
- Refrigerator
- Disposal
- Dishwasher
- Security System (Owned)
Instdir
- Turn into Shavano Creek off of Huebner Rd. onto Cinnamon Oak. Right on Branch Oak Way.
Interior Features
- Three Living Area
- Separate Dining Room
- Two Eating Areas
- Island Kitchen
- Breakfast Bar
- Study/Library
- Game Room
- Utility Room Inside
- 1st Floor Lvl/No Steps
- High Ceilings
- Skylights
- High Speed Internet
Kitchen Length
- 19
Legal Desc Lot
- 1437
Legal Description
- Cb: 5938 Lot: 1437 Shavano Park Unit-16A
Lot Description
- 1/2-1 Acre
Lot Improvements
- Street Paved
- Curbs
- Street Gutters
- Streetlights
Middle School
- Hobby William P.
Multiple HOA
- No
Neighborhood Amenities
- None
Occupancy
- Owner
Owner Lrealreb
- No
Ph To Show
- 210.222.2227
Possession
- Closing/Funding
Property Type
- Single Residential
Roof
- Tile
School District
- Northside
Source Sqft
- Appraiser
Style
- Mediterranean
Total Tax
- 19681.56
Utility Supplier Elec
- CPS
Utility Supplier Gas
- CPS
Utility Supplier Sewer
- SAWS
Utility Supplier Water
- SAWS
Views
- 20
Water/Sewer
- Water System
- Sewer System
Window Coverings
- All Remain
Year Built
- 1992
Property Location and Similar Properties