
- Ron Tate, Broker,CRB,CRS,GRI,REALTOR ®,SFR
- By Referral Realty
- Mobile: 210.861.5730
- Office: 210.479.3948
- Fax: 210.479.3949
- rontate@taterealtypro.com
Property Photos
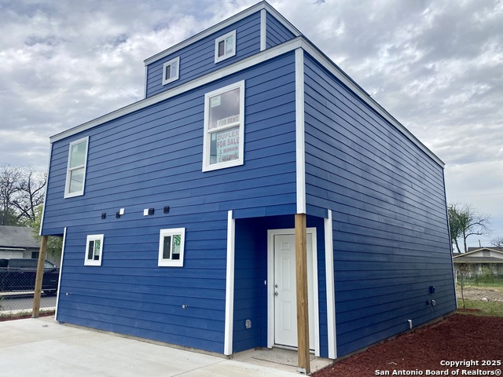

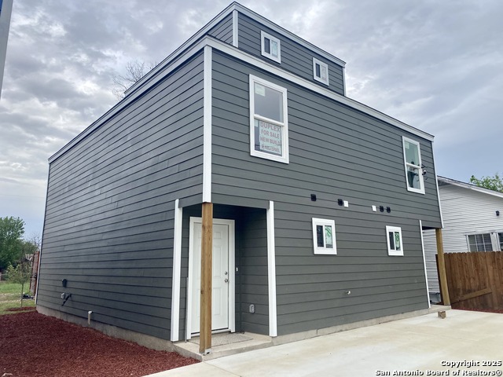
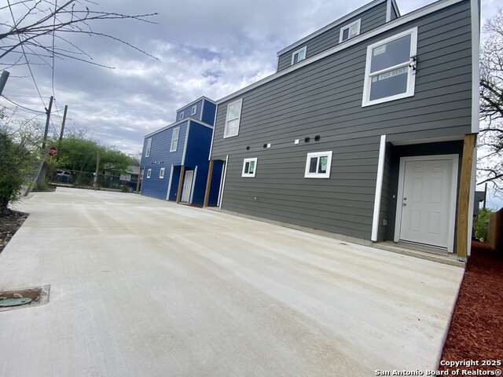
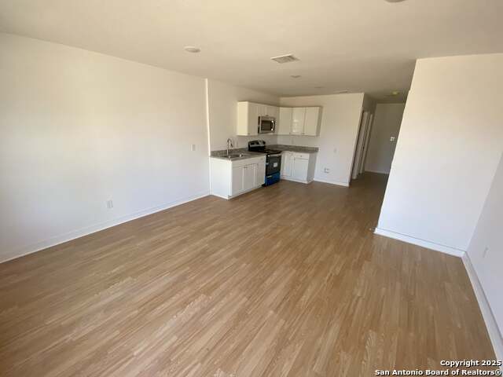
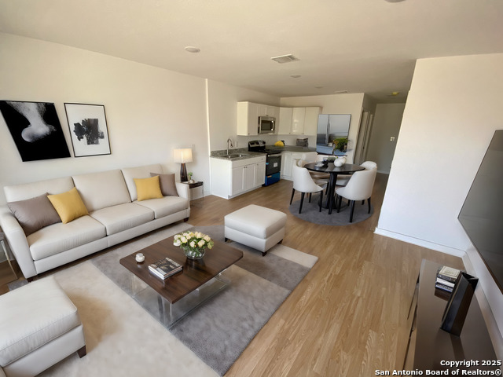
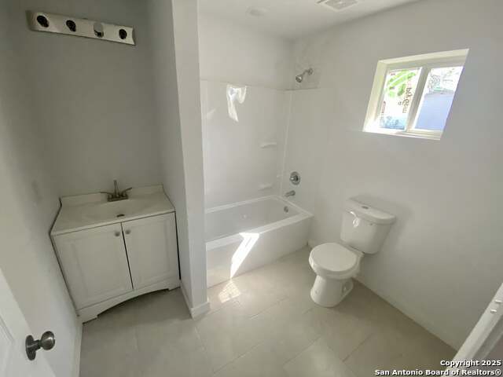
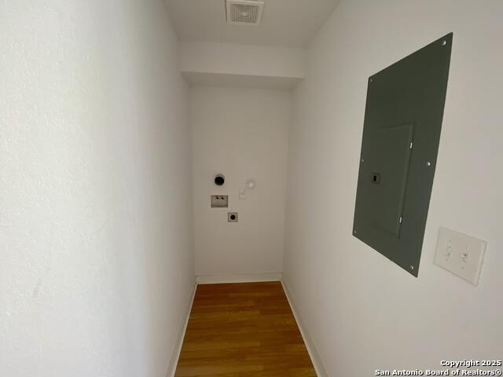
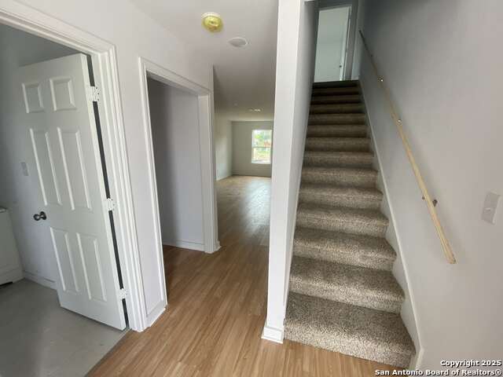
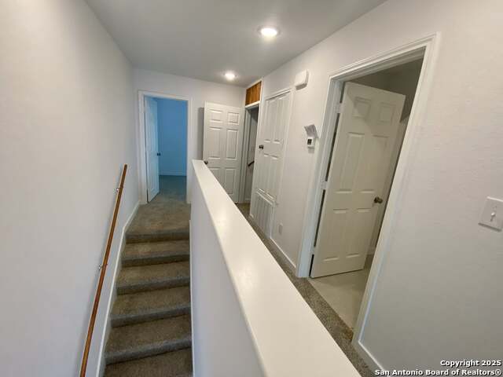
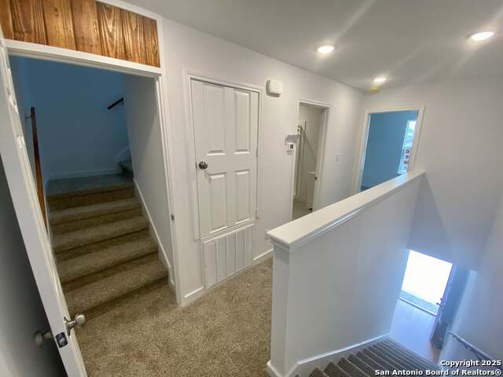
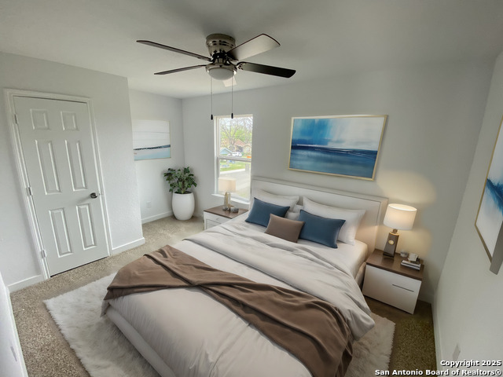
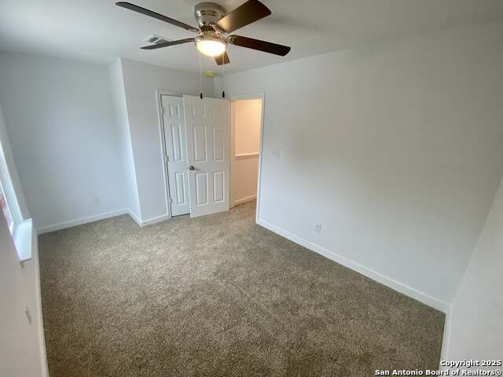
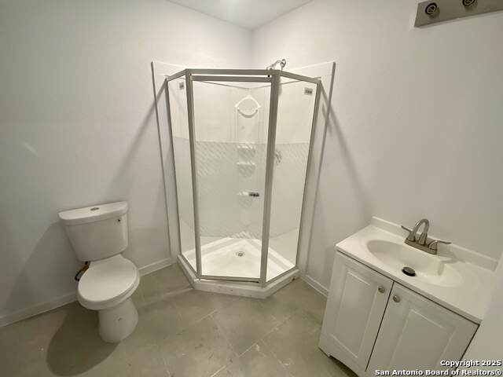
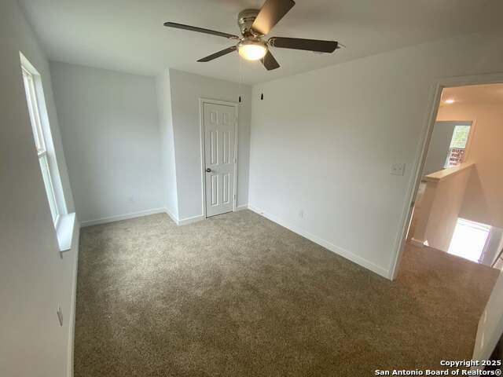
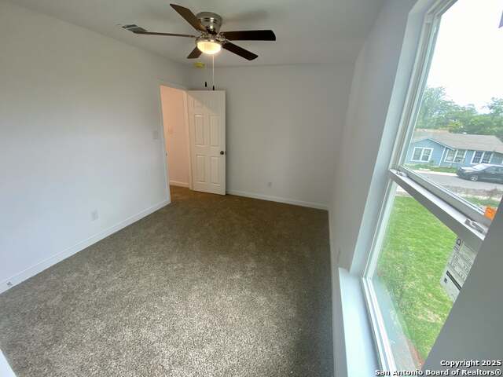
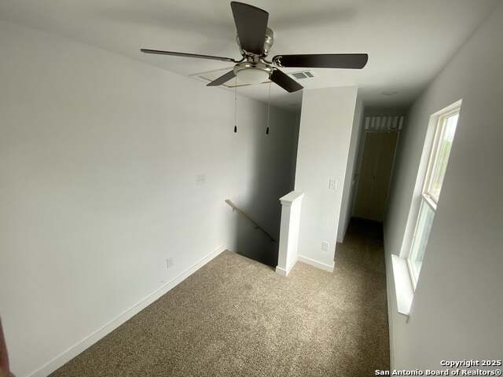
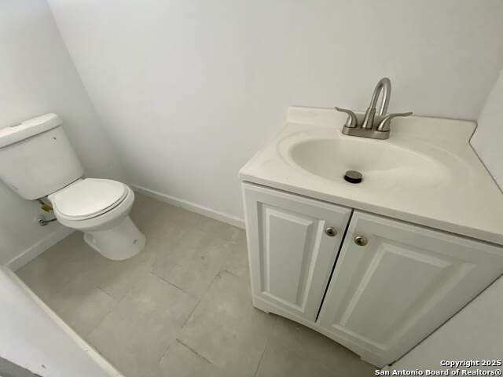
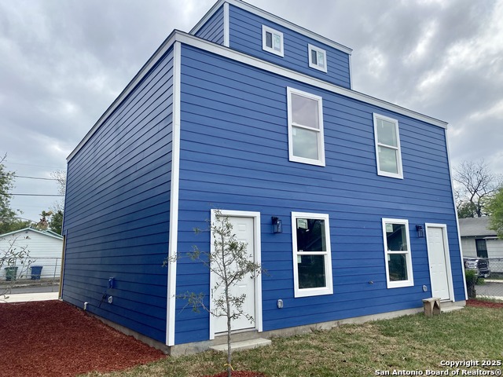
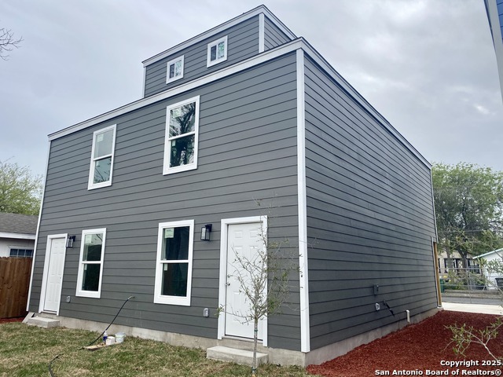
- MLS#: 1878979 ( Rental )
- Street Address: 3034 Salinas W
- Viewed: 53
- Price: $1,550
- Price sqft: $0
- Waterfront: No
- Year Built: 2023
- Bldg sqft: 4596
- Bedrooms: 3
- Total Baths: 3
- Full Baths: 2
- 1/2 Baths: 1
- Days On Market: 110
- Additional Information
- County: BEXAR
- City: San Antonio
- Zipcode: 78207
- District: San Antonio I.S.D.
- Elementary School: Call District
- Middle School: Call District
- High School: Call District
- Provided by: LPT Realty, LLC
- Contact: Marc Longoria
- (210) 262-7815

- DMCA Notice
-
DescriptionSPECIAL PROMOTION: PAY ONLY $500 FOR YOUR FIRST MONTH'S RENT AND PAY YOUR DEPOSIT IN UP TO 3 EQUAL PAYMENTS! Apartment available for immediate move in. Come check out this apartment built in 2024. The ground level has an open concept floor plan hosting a living room, dining area, kitchen, laundry room, and a full bath. Level 2 has 2 bedrooms and another full bath. Level 3 has a bedroom and a half bath. The top bedroom also makes for a great office space or kid's playroom! Special promotions restrictions apply ask for more details.
Features
Property Type
- Rental
Views
- 53
Property Location and Similar Properties