
- Ron Tate, Broker,CRB,CRS,GRI,REALTOR ®,SFR
- By Referral Realty
- Mobile: 210.861.5730
- Office: 210.479.3948
- Fax: 210.479.3949
- rontate@taterealtypro.com
Property Photos
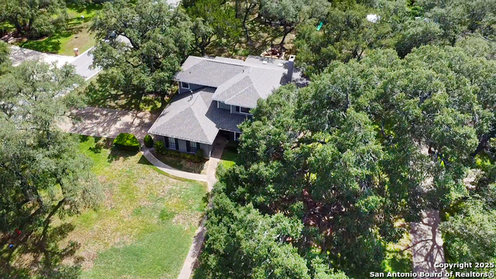

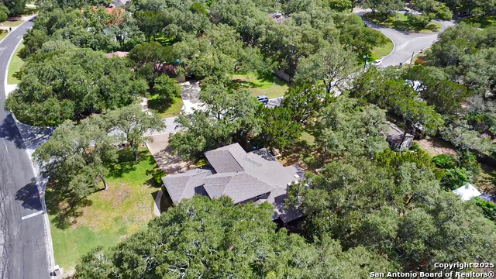
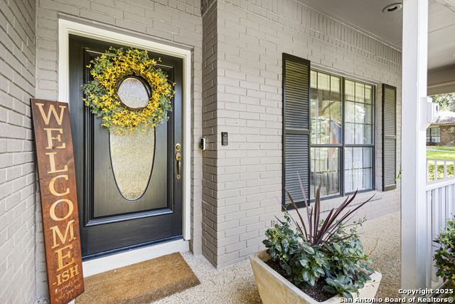
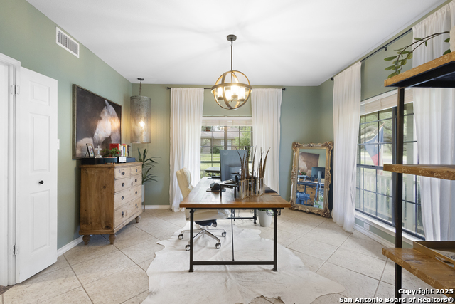
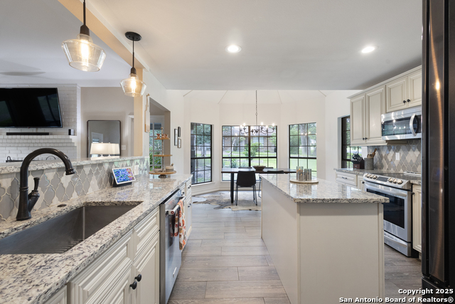
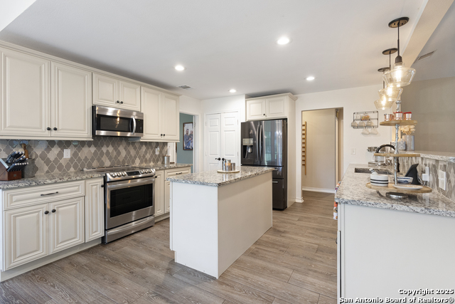
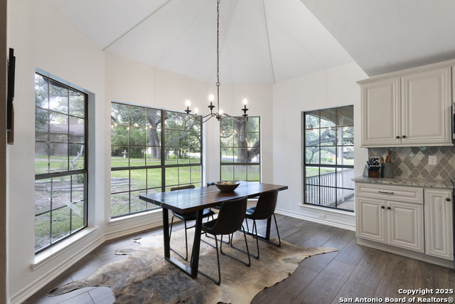
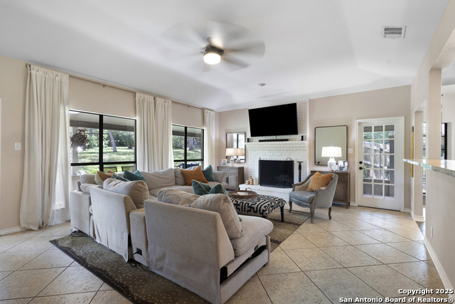
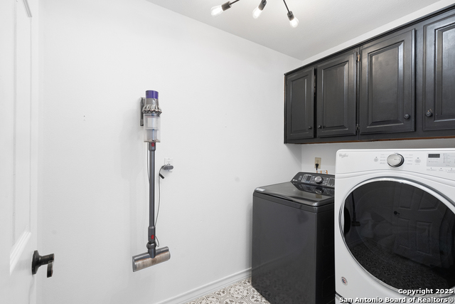
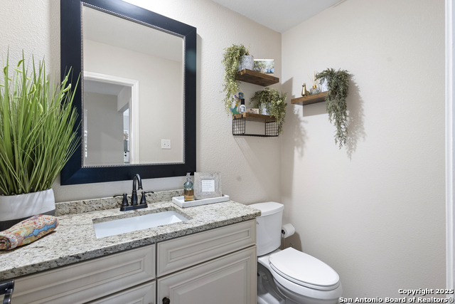
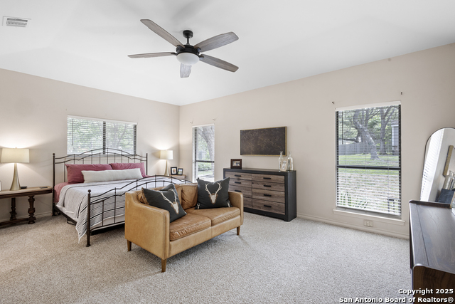
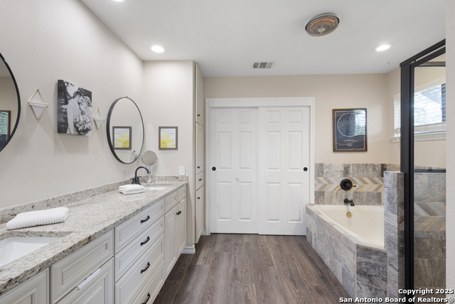
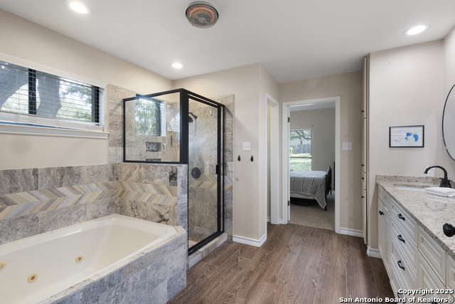
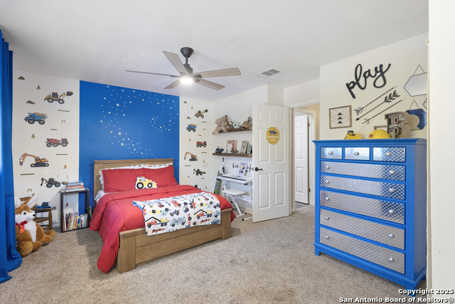
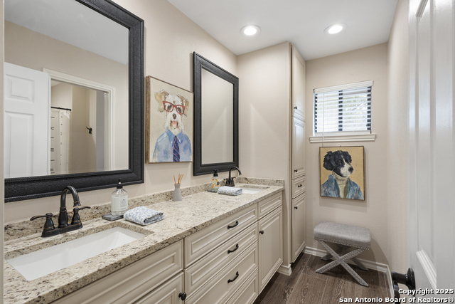
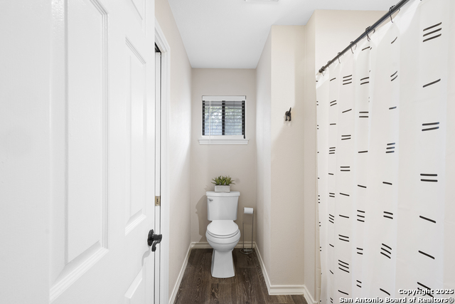
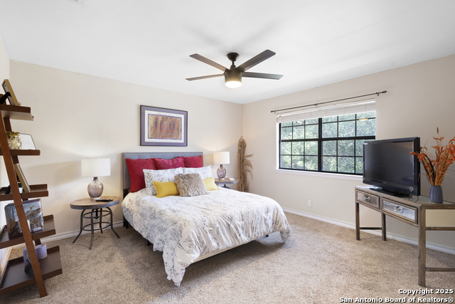
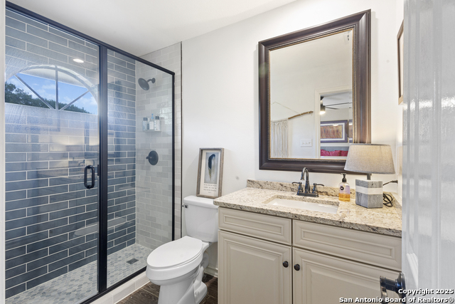
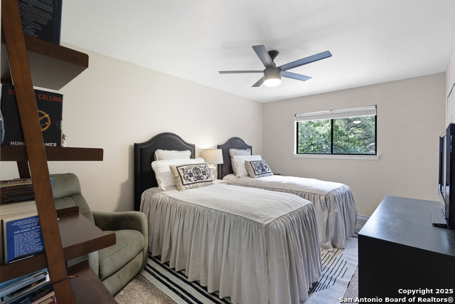
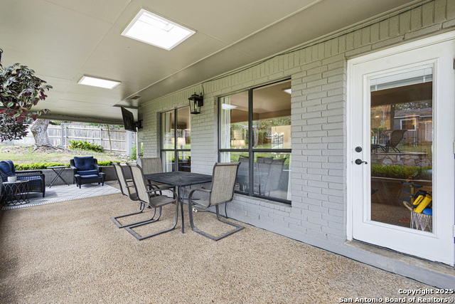
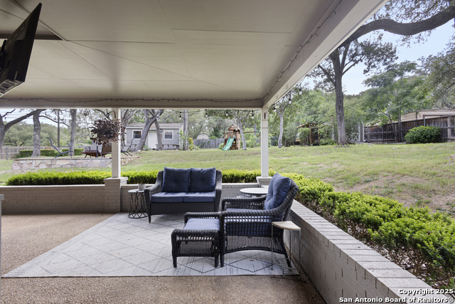
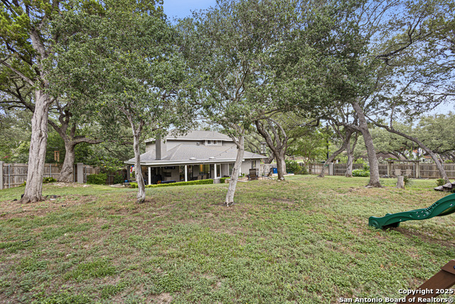
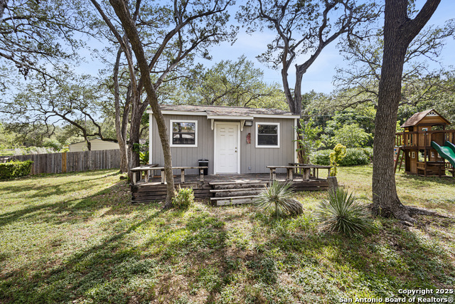
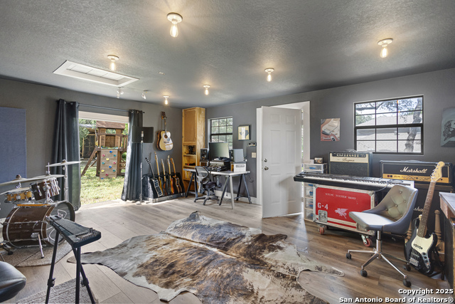
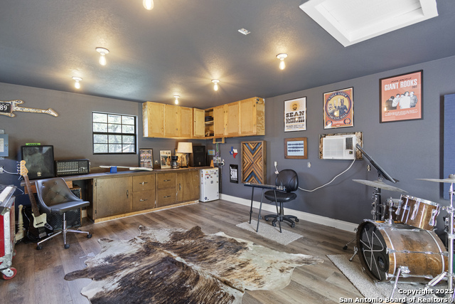




- MLS#: 1878935 ( Single Residential )
- Street Address: 21005 Hickory Bend
- Viewed: 63
- Price: $650,000
- Price sqft: $233
- Waterfront: No
- Year Built: 1986
- Bldg sqft: 2788
- Bedrooms: 4
- Total Baths: 4
- Full Baths: 3
- 1/2 Baths: 1
- Garage / Parking Spaces: 2
- Days On Market: 71
- Additional Information
- County: COMAL
- City: Garden Ridge
- Zipcode: 78266
- Subdivision: Garden Ridge Estates
- District: Comal
- Elementary School: Garden Ridge
- Middle School: Danville
- High School: Davenport
- Provided by: Reata Ranch Realty
- Contact: Michele Smith
- (830) 992-3045

- DMCA Notice
-
DescriptionMake your home in the scenic Garden Ridge Estates where you'll find extra large lots with gorgeous mature trees, friendly neighbors, and walkable streets. This well maintained 4 bedroom, 3.5 bath home comes complete with a tree covered yard including sprinkler system, landscaping, storage, chicken coop, and 160sqft shop building with ac/ht. Inside you'll find your primary bedroom suite downstairs with new carpet, large family room anchored by a nice brick fireplace and wall lined with windows overlooking the expansive outdoor covered patio. There is a unique breakfast area off the kitchen and a dining room currently used as an office by the owner. Upstairs you'll find 3 bedrooms and 2 baths, one which has a brand new extra large tiled shower. Note, room sizes are estimates only. Brand new roof and gutters were just put on this Spring. New AC for upstairs. Garden Ridge has a lovely neighborhood gym and pool available with membership. This scenic area between San Antonio and New Braunfels is growing but still has the small town feel about it. Looking for a quiet area yet minutes from all the necessities? Check out Garden Ridge Estates.
Features
Possible Terms
- Conventional
- Cash
Air Conditioning
- Two Central
- One Window/Wall
- Zoned
Apprx Age
- 39
Builder Name
- unknown
Construction
- Pre-Owned
Contract
- Exclusive Right To Sell
Days On Market
- 38
Dom
- 38
Elementary School
- Garden Ridge
Exterior Features
- Brick
Fireplace
- One
- Family Room
- Wood Burning
Floor
- Carpeting
- Ceramic Tile
Foundation
- Slab
Garage Parking
- Two Car Garage
Heating
- Central
- Zoned
Heating Fuel
- Electric
High School
- Davenport
Home Owners Association Mandatory
- None
Home Faces
- North
Inclusions
- Ceiling Fans
- Washer Connection
- Dryer Connection
- Stove/Range
- Refrigerator
- Disposal
- Dishwasher
- Water Softener (owned)
- Smoke Alarm
- Security System (Owned)
- Gas Water Heater
- Garage Door Opener
- Solid Counter Tops
- City Garbage service
Instdir
- Drive S on I35
- take exit 175 to FM3009
- turn right on FM3009
- turn left on Nacogdoches Road. Turn right on Hickory Bend.
Interior Features
- One Living Area
- Separate Dining Room
- Eat-In Kitchen
- Island Kitchen
- Study/Library
- Shop
- Utility Room Inside
- 1st Floor Lvl/No Steps
- High Ceilings
- Open Floor Plan
- Skylights
- Laundry Main Level
- Laundry Room
- Walk in Closets
- Attic - Partially Floored
- Attic - Pull Down Stairs
Kitchen Length
- 23
Legal Description
- Garden Ridge Estates 10
- Block 4
- Lot 9
Middle School
- Danville Middle School
Neighborhood Amenities
- Clubhouse
- Park/Playground
- Jogging Trails
- Sports Court
- BBQ/Grill
Num Of Stories
- 1.5
Occupancy
- Owner
Owner Lrealreb
- No
Ph To Show
- 325-347-4702
Possession
- Closing/Funding
Property Type
- Single Residential
Recent Rehab
- Yes
Roof
- Composition
School District
- Comal
Source Sqft
- Appsl Dist
Style
- Split Level
- Traditional
Total Tax
- 8414
Utility Supplier Elec
- CPS Energy
Utility Supplier Sewer
- Septic
Utility Supplier Water
- Garden Ridge
Views
- 63
Water/Sewer
- City
Window Coverings
- All Remain
Year Built
- 1986
Property Location and Similar Properties