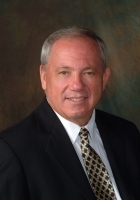
- Ron Tate, Broker,CRB,CRS,GRI,REALTOR ®,SFR
- By Referral Realty
- Mobile: 210.861.5730
- Office: 210.479.3948
- Fax: 210.479.3949
- rontate@taterealtypro.com
Property Photos
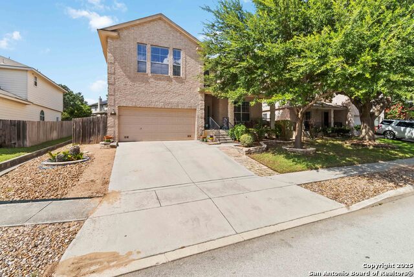

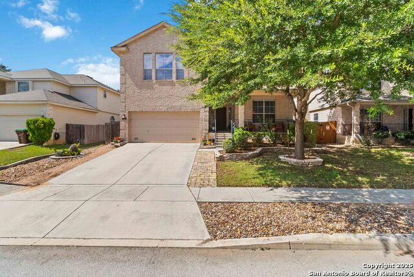
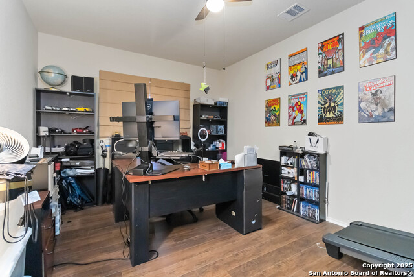
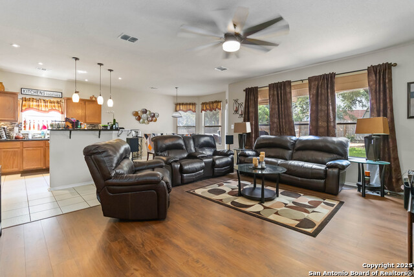
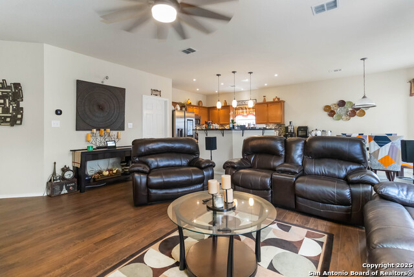
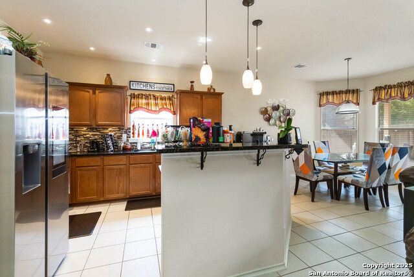
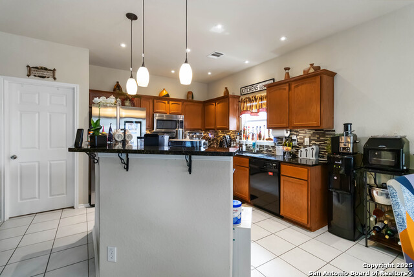
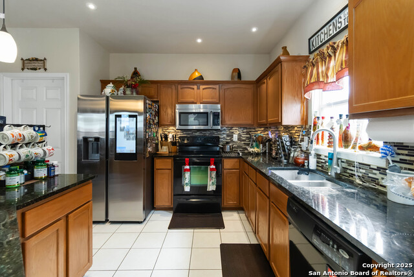
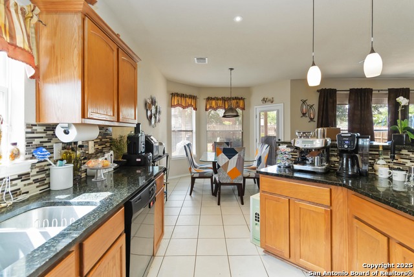
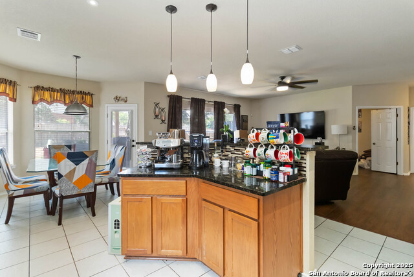
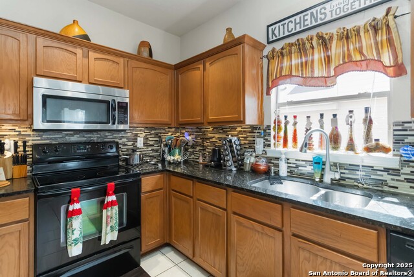
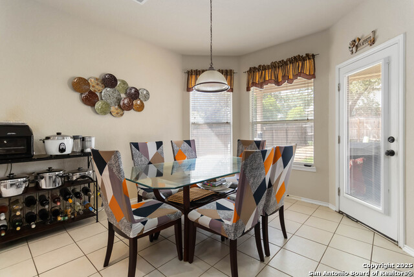
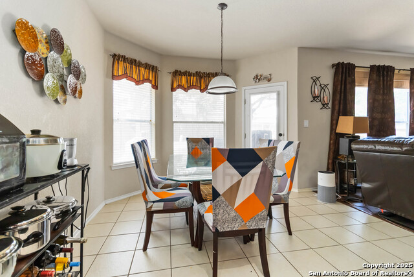
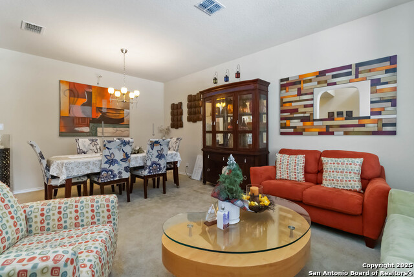
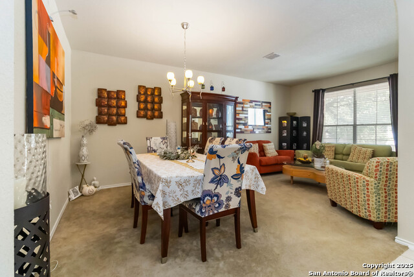
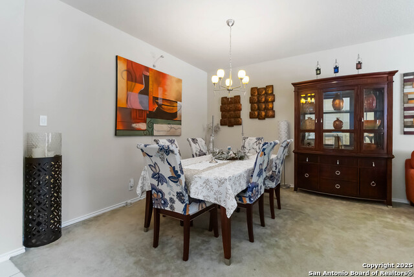
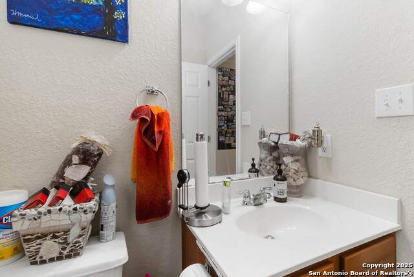
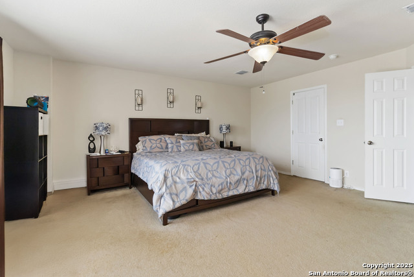
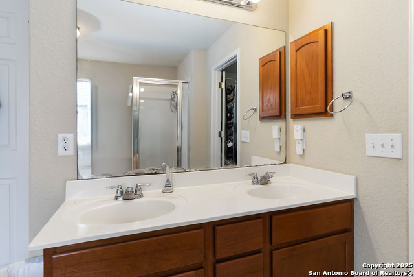
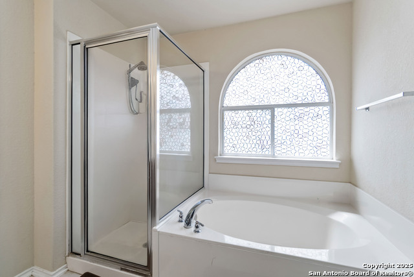
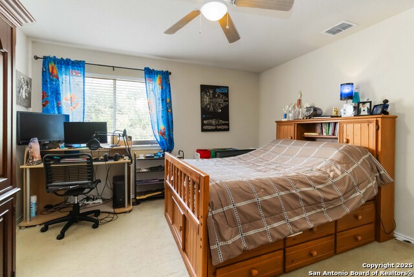
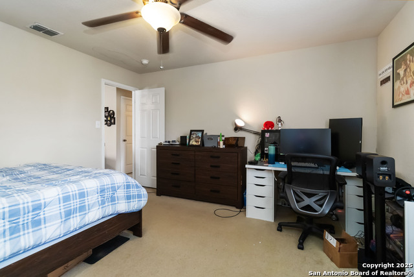
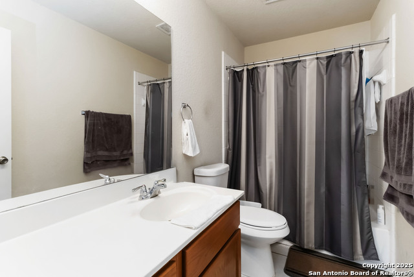
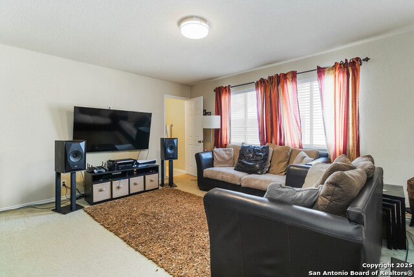
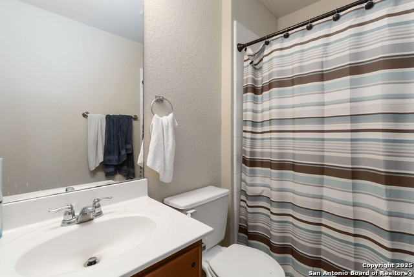
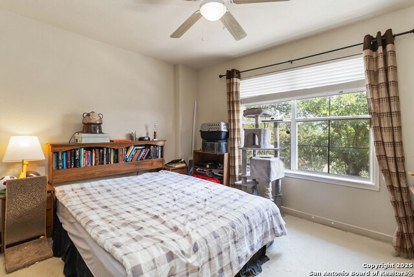
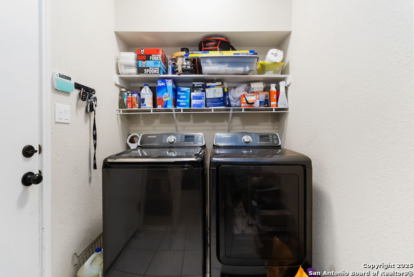
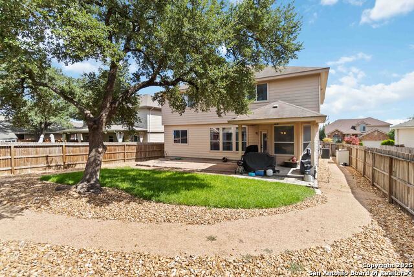
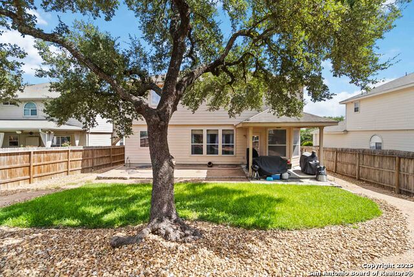
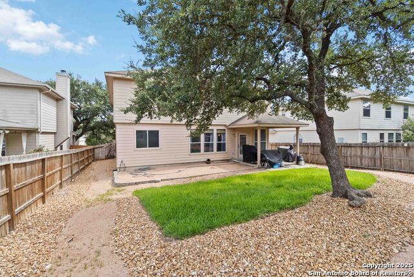
- MLS#: 1878930 ( Single Residential )
- Street Address: 10523 Timber Country
- Viewed: 71
- Price: $371,000
- Price sqft: $123
- Waterfront: No
- Year Built: 2008
- Bldg sqft: 3024
- Bedrooms: 4
- Total Baths: 4
- Full Baths: 3
- 1/2 Baths: 1
- Garage / Parking Spaces: 2
- Days On Market: 27
- Additional Information
- County: BEXAR
- City: San Antonio
- Zipcode: 78254
- Subdivision: Wildhorse
- District: Northside
- Elementary School: Krueger
- Middle School: Jefferson Jr
- High School: Sotomayor
- Provided by: JB Goodwin, REALTORS
- Contact: Brian Totten
- (210) 478-0005

- DMCA Notice
-
DescriptionWelcome to this meticulously maintained 4 bedroom, 3.5 bath home, with an office in the highly desirable Wildhorse community on San Antonio's rapidly growing northwest side. Built in 2008, this spacious home offers over 3,000 square feet of thoughtfully designed living space. Inside, you'll find three living areas, ideal for entertaining, relaxing, or creating separate spaces for work and play. Step outside to your backyard, featuring covered patio and plenty of space for entertaining or simply enjoying the outdoors. Wildhorse offers an array of community amenities including two pools, bike and jogging trails, a dog park, sports court, pavilion, and an on site elementary school. Plus, you're just minutes from major shopping, dining, SeaWorld, and Fiesta Texas. ***Qualifies for NO DOWN PAYMENT! (USDA ELIGIBLE) PLUS LOW PROPERTY TAX RATE***
Features
Possible Terms
- Conventional
- FHA
- VA
- Cash
- USDA
- Other
Air Conditioning
- One Central
Apprx Age
- 17
Block
- 14
Builder Name
- UNK
Construction
- Pre-Owned
Contract
- Exclusive Right To Sell
Days On Market
- 21
Currently Being Leased
- No
Dom
- 21
Elementary School
- Krueger
Exterior Features
- Brick
- Cement Fiber
Fireplace
- Not Applicable
Floor
- Carpeting
- Ceramic Tile
- Vinyl
Foundation
- Slab
Garage Parking
- Two Car Garage
Heating
- Central
Heating Fuel
- Electric
High School
- Sotomayor High School
Home Owners Association Fee
- 82
Home Owners Association Frequency
- Quarterly
Home Owners Association Mandatory
- Mandatory
Home Owners Association Name
- WILDHORSE
Inclusions
- Ceiling Fans
- Chandelier
- Washer Connection
- Dryer Connection
- Microwave Oven
- Stove/Range
- Dishwasher
Instdir
- 1. Turn onto Braun Rd. 2. Turn onto Wildhorse Pkwy. 3. Turn right onto Timber Country. 4. Arrive at Destination
Interior Features
- Three Living Area
- Separate Dining Room
- Two Eating Areas
- Island Kitchen
- Walk-In Pantry
- Study/Library
- All Bedrooms Upstairs
- Open Floor Plan
- Cable TV Available
- High Speed Internet
- Laundry Main Level
- Laundry Lower Level
- Laundry Room
- Walk in Closets
Kitchen Length
- 12
Legal Description
- Cb 4471B Blk 14 Lot 6 Wildhorse Sub'd Ut-1 Plat 9557/104-7
Lot Improvements
- Street Paved
- Sidewalks
- Asphalt
Middle School
- Jefferson Jr High
Multiple HOA
- No
Neighborhood Amenities
- Pool
- Park/Playground
Occupancy
- Owner
Owner Lrealreb
- No
Ph To Show
- 210-222-2227
Possession
- Closing/Funding
Property Type
- Single Residential
Recent Rehab
- No
Roof
- Composition
School District
- Northside
Source Sqft
- Appsl Dist
Style
- Two Story
Total Tax
- 6476.86
Views
- 71
Water/Sewer
- Water System
- Sewer System
Window Coverings
- Some Remain
Year Built
- 2008
Property Location and Similar Properties