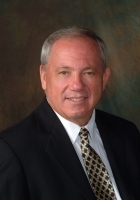
- Ron Tate, Broker,CRB,CRS,GRI,REALTOR ®,SFR
- By Referral Realty
- Mobile: 210.861.5730
- Office: 210.479.3948
- Fax: 210.479.3949
- rontate@taterealtypro.com
Property Photos
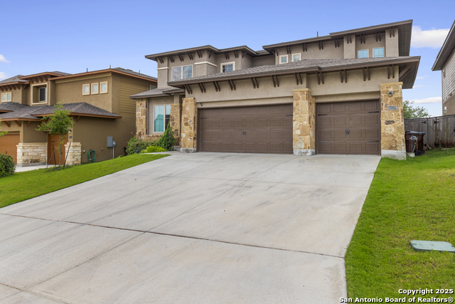

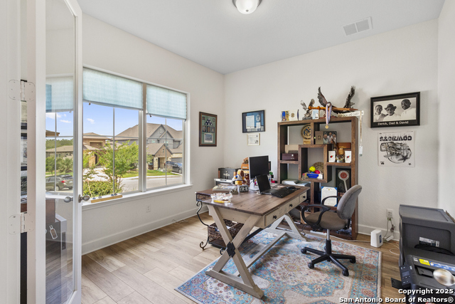
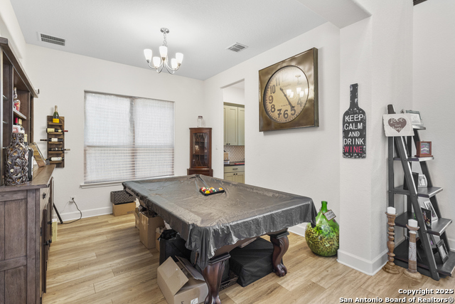
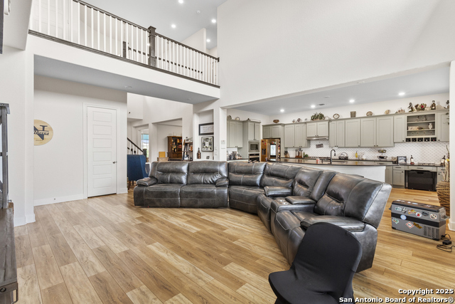
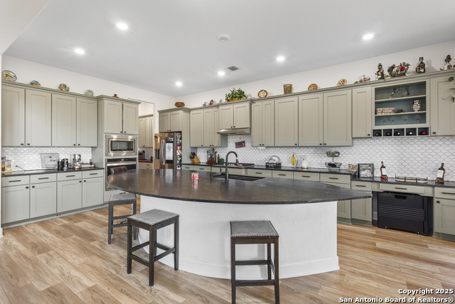
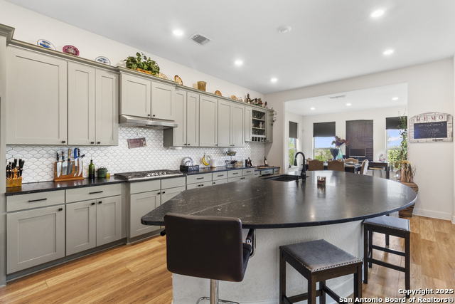
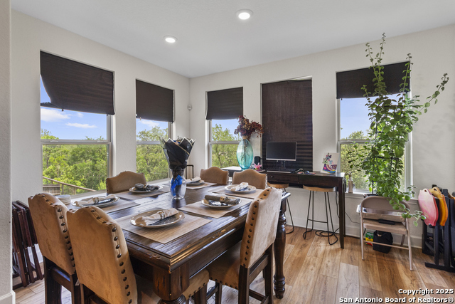
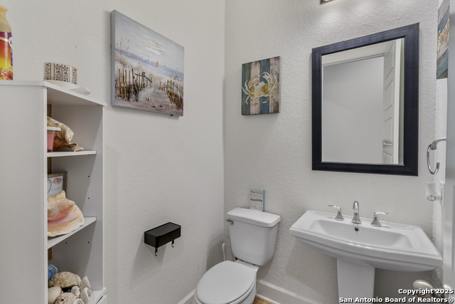
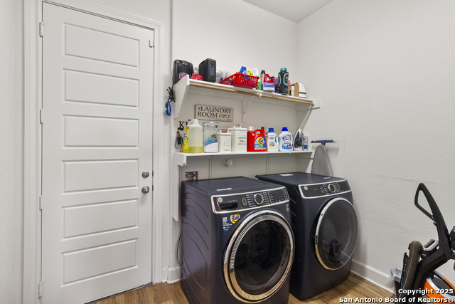
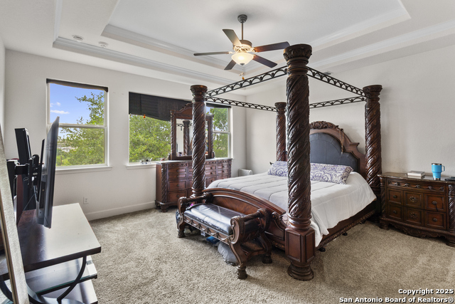
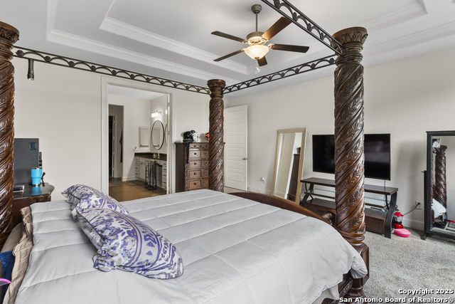
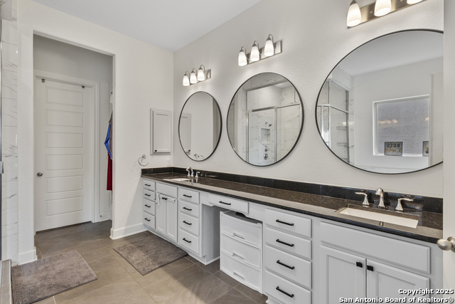
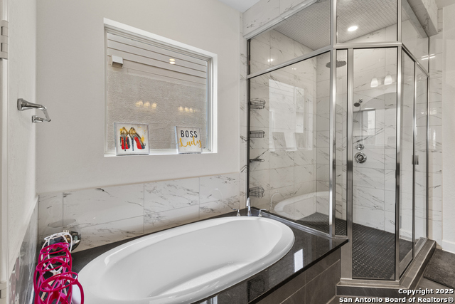
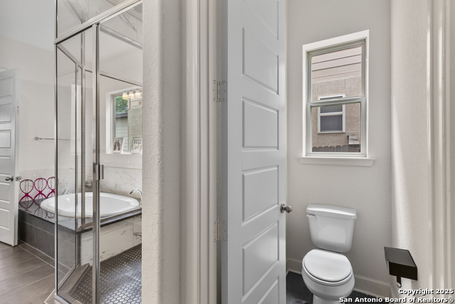
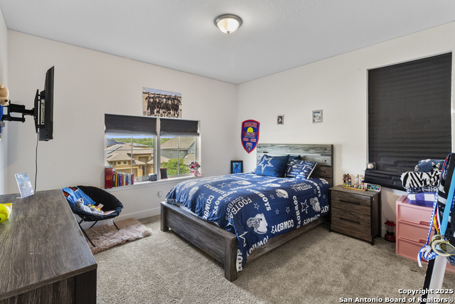
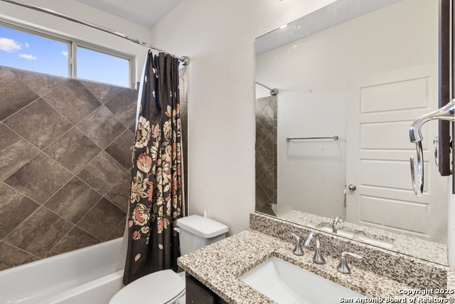
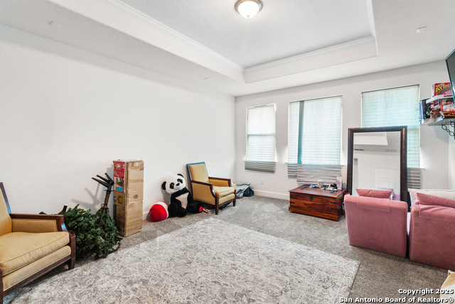
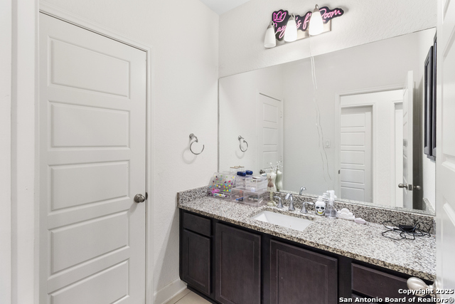
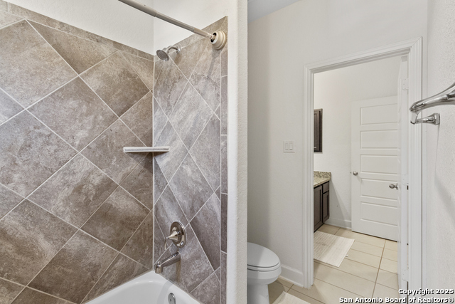
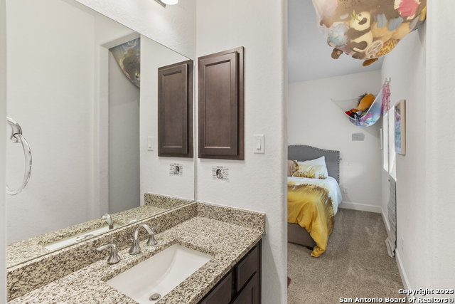
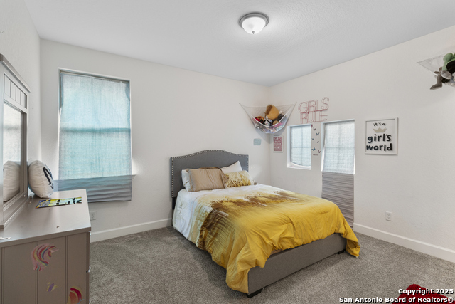
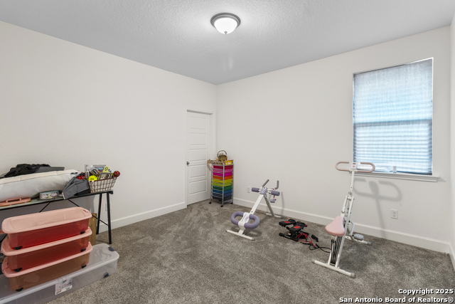
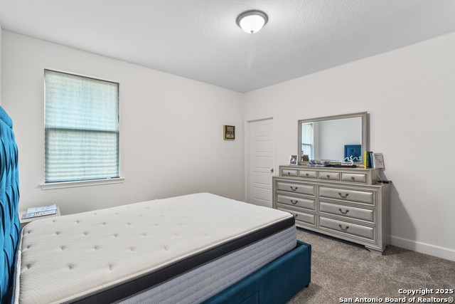
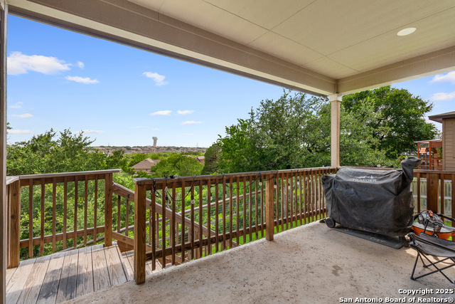
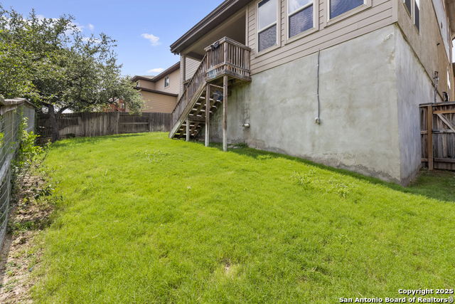
- MLS#: 1878888 ( Single Residential )
- Street Address: 14122 Sam Houston
- Viewed: 42
- Price: $620,000
- Price sqft: $159
- Waterfront: No
- Year Built: 2021
- Bldg sqft: 3895
- Bedrooms: 5
- Total Baths: 4
- Full Baths: 3
- 1/2 Baths: 1
- Garage / Parking Spaces: 3
- Days On Market: 27
- Additional Information
- County: BEXAR
- City: San Antonio
- Zipcode: 78253
- Subdivision: Stevens Ranch
- District: Northside
- Elementary School: Ralph Langley
- Middle School: Bernal
- High School: Harlan
- Provided by: JPAR New Braunfels
- Contact: Sumpter Burgess
- (800) 683-5651

- DMCA Notice
-
DescriptionWelcome to this beautifully designed 5 bedroom, 3.5 bathroom home located in the highly sought after Stevens Ranch neighborhood! This spacious two story residence features a 3 car garage and excellent curb appeal. Inside, you'll find laminate flooring throughout the main living areas and a dedicated office at the front of the home perfect for working remotely or creating a private study space. The heart of the home is the gourmet kitchen, complete with a rounded island that seats five comfortably, ample cabinetry and storage, a butler's pantry, and easy flow into the dining area ideal for entertaining and everyday living. Upstairs, you'll find carpeted bedrooms and a bright, open loft featuring tray ceilings and a wall of windows that flood the space with natural light. The primary suite offers tray ceilings, abundant lighting, and a luxurious en suite bath with a double vanity, soaking tub, a glass walk in shower beautifully finished with marble wall tile and sleek black hexagon floor tile, plus a private water closet with a window. The secondary bedrooms are generously sized with plenty of natural light. Two of the bedrooms share a convenient Jack and Jill bathroom for added functionality. Enjoy the outdoors on the covered back patio/deck, overlooking a manageable yard ideal for those seeking a balance between outdoor space and low maintenance living. Don't miss the opportunity to make this stunning home in Stevens Ranch yours schedule a showing today!
Features
Possible Terms
- Conventional
- FHA
- VA
- Cash
- Assumption w/Qualifying
- USDA
Air Conditioning
- Two Central
Builder Name
- MCMILLIN TEXAS HOMES LLC
Construction
- Pre-Owned
Contract
- Exclusive Right To Sell
Days On Market
- 12
Dom
- 12
Elementary School
- Ralph Langley
Exterior Features
- 3 Sides Masonry
- Stone/Rock
- Stucco
- Cement Fiber
Fireplace
- Not Applicable
Floor
- Carpeting
Foundation
- Slab
Garage Parking
- Three Car Garage
- Attached
Heating
- Central
Heating Fuel
- Electric
High School
- Harlan HS
Home Owners Association Fee
- 540
Home Owners Association Frequency
- Annually
Home Owners Association Mandatory
- Mandatory
Home Owners Association Name
- FIRST SERVICE RESIDENTIAL
Inclusions
- Ceiling Fans
- Chandelier
- Washer Connection
- Dryer Connection
- Cook Top
- Built-In Oven
- Self-Cleaning Oven
- Microwave Oven
- Stove/Range
- Gas Cooking
- Disposal
- Dishwasher
- Ice Maker Connection
- Water Softener (owned)
- Smoke Alarm
- Pre-Wired for Security
- Electric Water Heater
- Garage Door Opener
- Plumb for Water Softener
- Solid Counter Tops
- Custom Cabinets
- 2+ Water Heater Units
- City Garbage service
Instdir
- Take N Loop 1604 Exit on Potranco Rd. Take Potranco Rd to Sam Houston Way.
Interior Features
- Two Living Area
- Separate Dining Room
- Eat-In Kitchen
- Two Eating Areas
- Island Kitchen
- Breakfast Bar
- Walk-In Pantry
- Study/Library
- Game Room
- Media Room
- Secondary Bedroom Down
- High Ceilings
- Open Floor Plan
- Cable TV Available
- High Speed Internet
- Laundry Main Level
- Laundry Lower Level
- Walk in Closets
- Attic - Access only
- Attic - Pull Down Stairs
Kitchen Length
- 13
Legal Desc Lot
- 36
Legal Description
- Cb 4368A (Stevens Ranch Pod-3A)
- Block 8 Lot 36 2016 New Acc
Middle School
- Bernal
Multiple HOA
- No
Neighborhood Amenities
- Pool
- Jogging Trails
Occupancy
- Vacant
Owner Lrealreb
- No
Ph To Show
- 2102222227
Possession
- Closing/Funding
Property Type
- Single Residential
Roof
- Composition
- Heavy Composition
School District
- Northside
Source Sqft
- Appsl Dist
Style
- Two Story
- Mediterranean
Total Tax
- 12976.39
Views
- 42
Water/Sewer
- City
Window Coverings
- Some Remain
Year Built
- 2021
Property Location and Similar Properties