
- Ron Tate, Broker,CRB,CRS,GRI,REALTOR ®,SFR
- By Referral Realty
- Mobile: 210.861.5730
- Office: 210.479.3948
- Fax: 210.479.3949
- rontate@taterealtypro.com
Property Photos
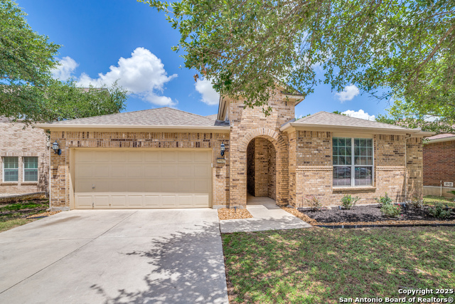

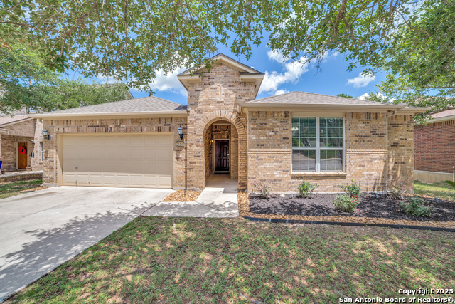
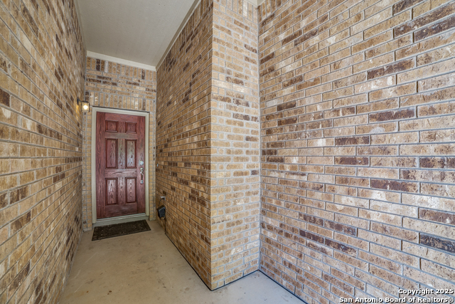
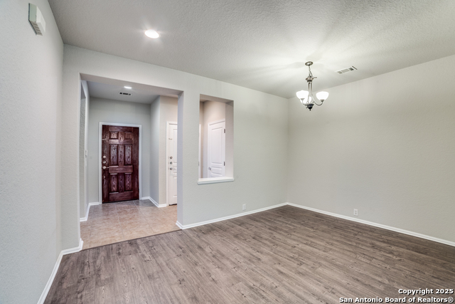
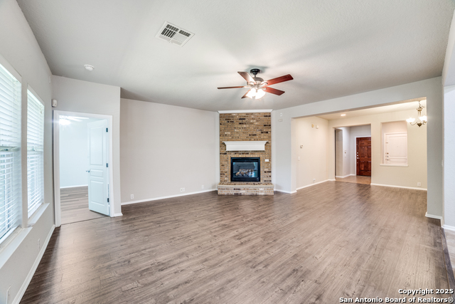
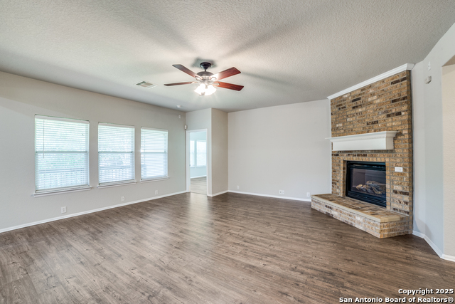
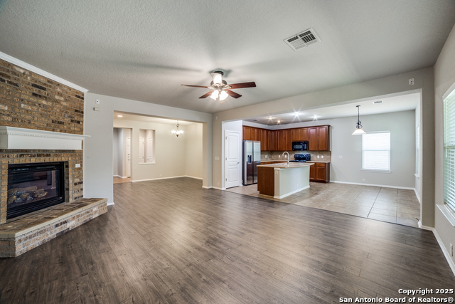
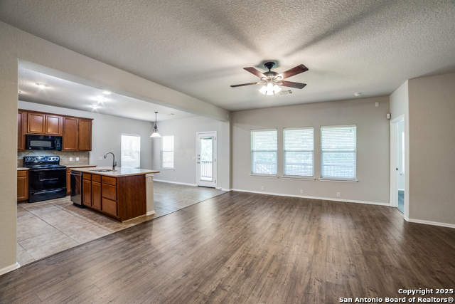
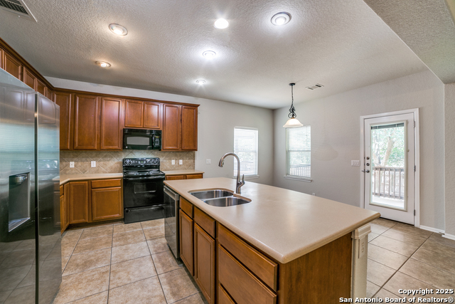
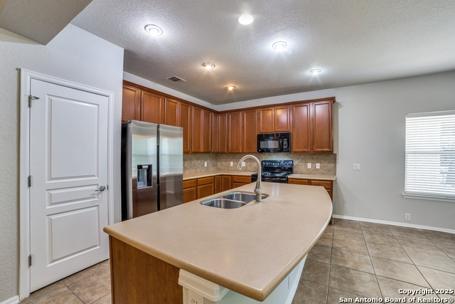
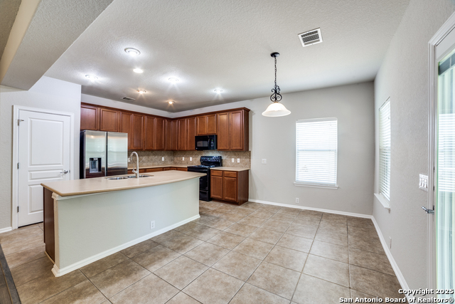
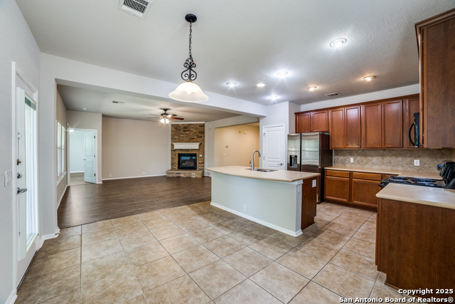
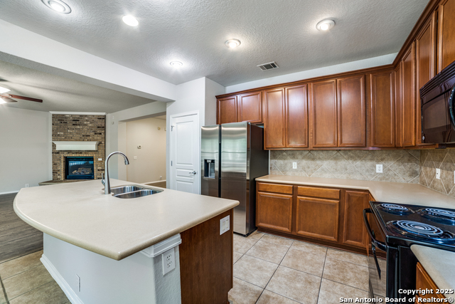
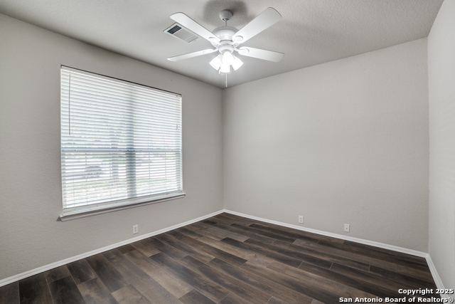
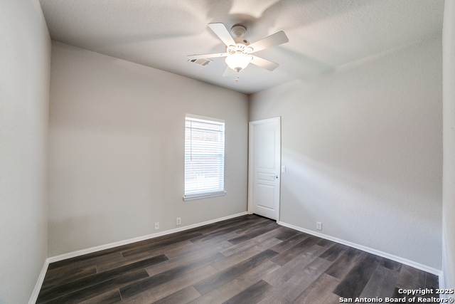
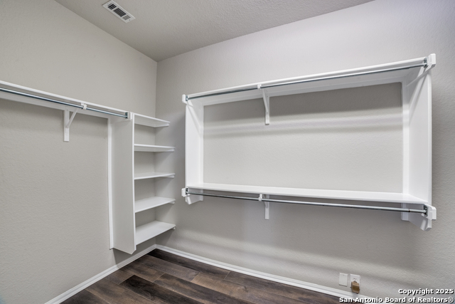
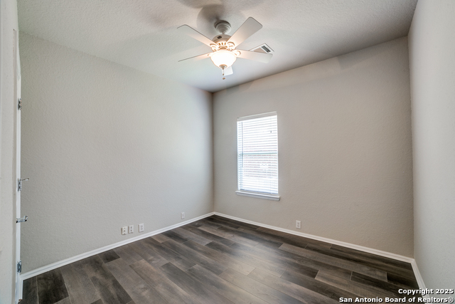
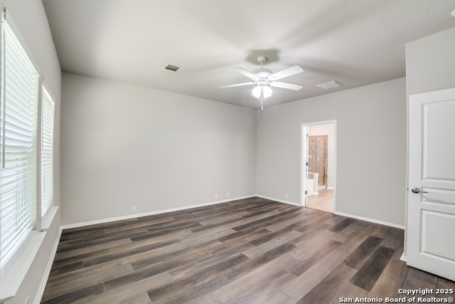
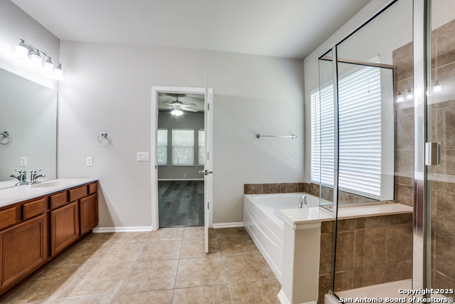
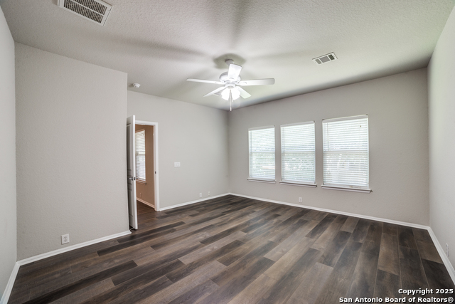
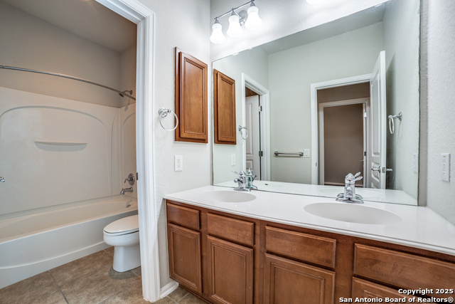
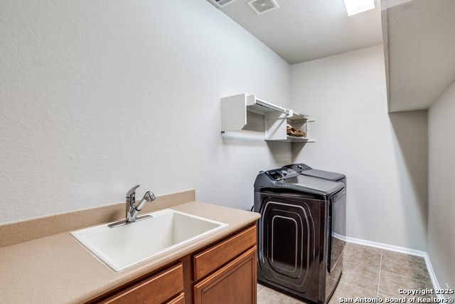
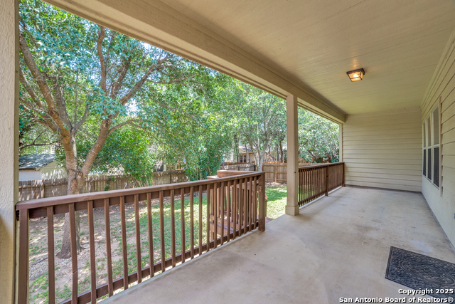
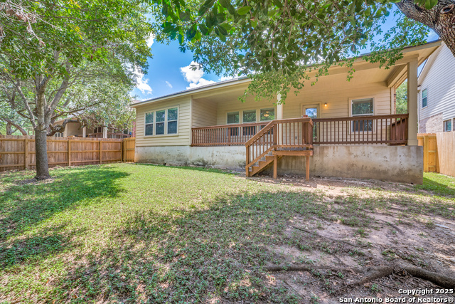
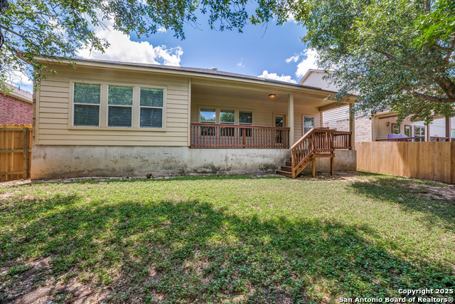
- MLS#: 1878847 ( Single Residential )
- Street Address: 25547 Veining
- Viewed: 11
- Price: $375,000
- Price sqft: $181
- Waterfront: No
- Year Built: 2007
- Bldg sqft: 2071
- Bedrooms: 4
- Total Baths: 2
- Full Baths: 2
- Garage / Parking Spaces: 3
- Days On Market: 96
- Additional Information
- County: BEXAR
- City: San Antonio
- Zipcode: 78261
- Subdivision: Villages Of Bulverde
- District: Comal
- Elementary School: Indian Springs
- Middle School: Pieper Ranch
- High School: Pieper
- Provided by: Phyllis Browning Company
- Contact: Aaron Holleman
- (210) 400-4616

- DMCA Notice
-
DescriptionWelcome to 25547 Veining Way a warm and inviting home in a quiet, well connected neighborhood near top rated schools, parks, and everyday conveniences. This well cared for home features a bright, open layout, new flooring, a cozy fireplace, and plenty of space for everyone to gather, play, and relax. The spacious backyard is perfect for weekend fun or backyard barbecues. The kitchen comes equipped with a new dishwasher and refrigerator, plus a washer, and dryer all included to make moving in easy. Enjoy nearby community amenities like a pool, playgrounds, and walking trails everything you need for family living at its best!
Features
Possible Terms
- Conventional
- FHA
- VA
- Cash
Air Conditioning
- One Central
Apprx Age
- 18
Block
- 100
Builder Name
- Unknown
Construction
- Pre-Owned
Contract
- Exclusive Right To Sell
Days On Market
- 93
Dom
- 93
Elementary School
- Indian Springs
Energy Efficiency
- Double Pane Windows
- Ceiling Fans
Exterior Features
- Brick
- 3 Sides Masonry
- Cement Fiber
Fireplace
- One
Floor
- Saltillo Tile
- Vinyl
Foundation
- Slab
Garage Parking
- Three Car Garage
Heating
- Central
Heating Fuel
- Natural Gas
High School
- Pieper
Home Owners Association Fee
- 161
Home Owners Association Fee 2
- 156
Home Owners Association Frequency
- Semi-Annually
Home Owners Association Mandatory
- Mandatory
Home Owners Association Name
- BULVERDE VILLAGE HOA
Home Owners Association Name2
- BULVERDE VILLAGE HOMEOWNERS
Home Owners Association Payment Frequency 2
- Semi-Annually
Inclusions
- Ceiling Fans
- Washer Connection
- Dryer Connection
- Washer
- Dryer
- Self-Cleaning Oven
- Microwave Oven
- Stove/Range
- Gas Cooking
- Refrigerator
- Disposal
- Dishwasher
- Smoke Alarm
- Pre-Wired for Security
- Gas Water Heater
- Garage Door Opener
- Custom Cabinets
Instdir
- Wilderness Oak/Wesley Park to Thomas Oaks/Veining Way
Interior Features
- One Living Area
- Separate Dining Room
- Island Kitchen
- Utility Room Inside
- 1st Floor Lvl/No Steps
- Open Floor Plan
- Laundry Main Level
- Laundry Room
- Walk in Closets
Kitchen Length
- 19
Legal Description
- Cb 4900K (Villages Of Bulverde Pw-3)
- Block 100 Lot 3 Plat 9
Lot Improvements
- Street Paved
- City Street
Middle School
- Pieper Ranch
Multiple HOA
- Yes
Neighborhood Amenities
- Pool
- Clubhouse
- Park/Playground
- Jogging Trails
- Sports Court
Owner Lrealreb
- No
Ph To Show
- 2102222227
Possession
- Closing/Funding
Property Type
- Single Residential
Roof
- Composition
School District
- Comal
Source Sqft
- Appsl Dist
Style
- One Story
Total Tax
- 6729.56
Views
- 11
Water/Sewer
- City
Window Coverings
- All Remain
Year Built
- 2007
Property Location and Similar Properties