
- Ron Tate, Broker,CRB,CRS,GRI,REALTOR ®,SFR
- By Referral Realty
- Mobile: 210.861.5730
- Office: 210.479.3948
- Fax: 210.479.3949
- rontate@taterealtypro.com
Property Photos
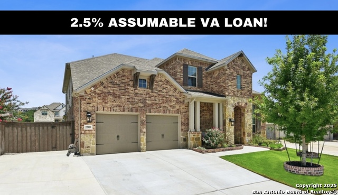

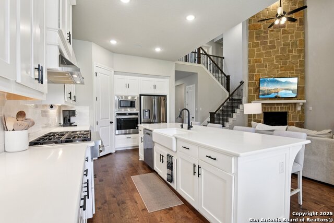
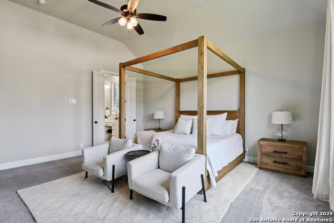
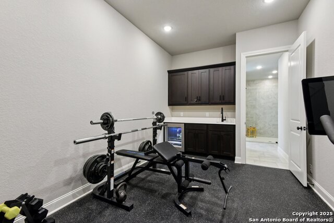
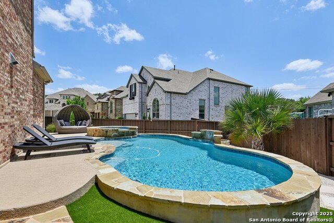
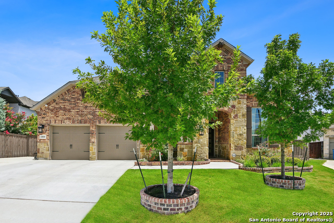
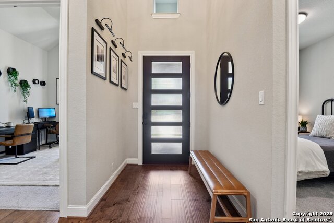
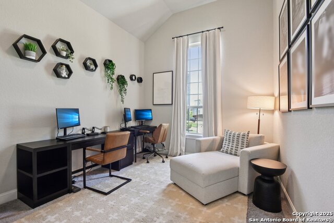
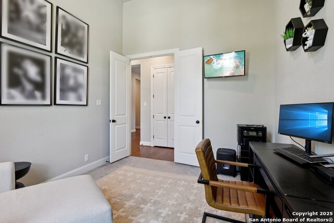
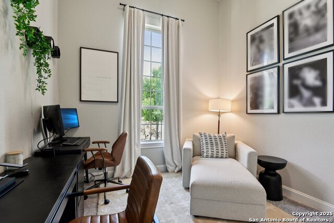
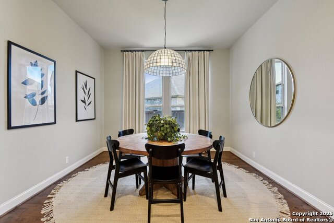
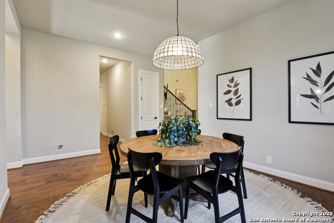
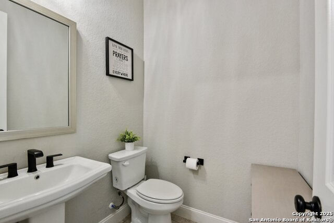
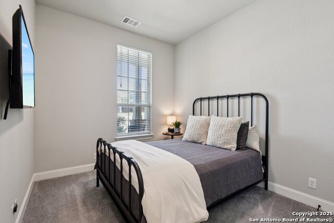
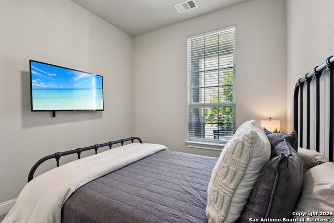
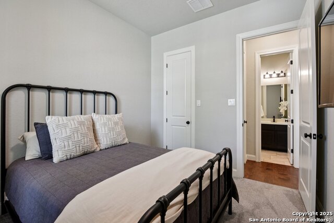
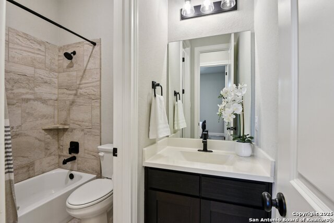
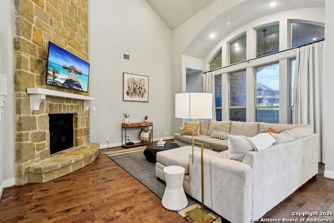
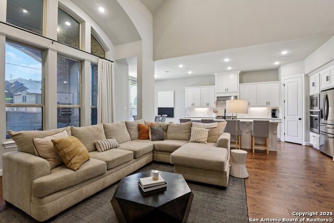
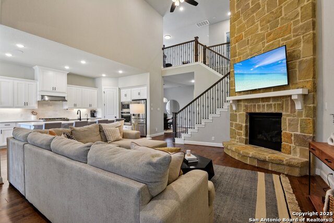
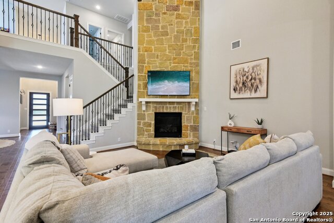
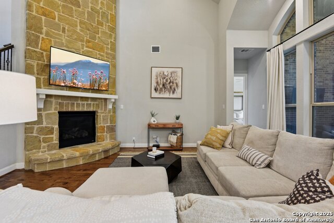
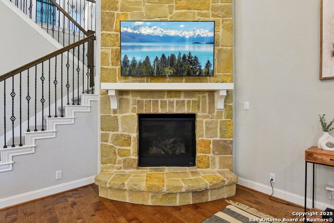
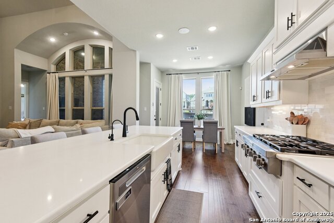
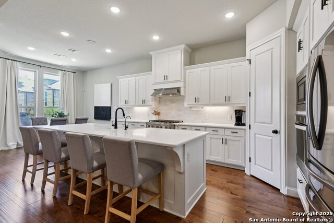
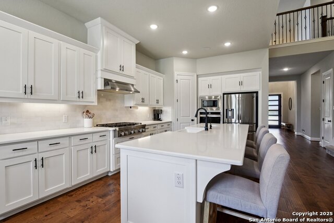
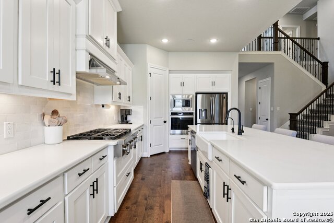
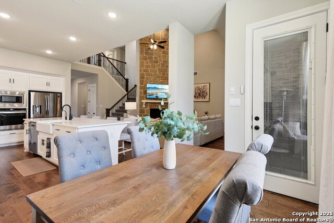
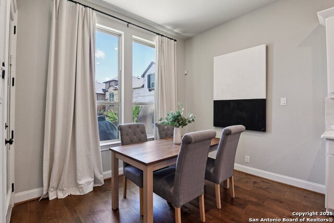
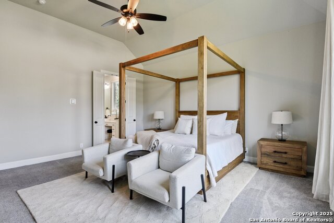
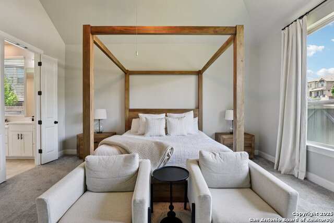
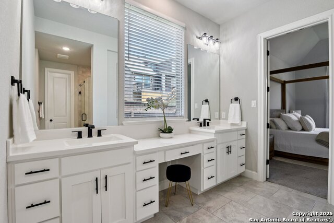
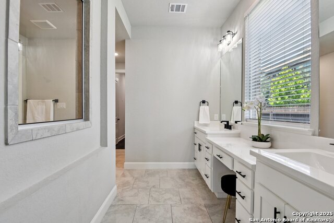
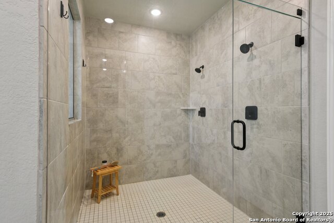
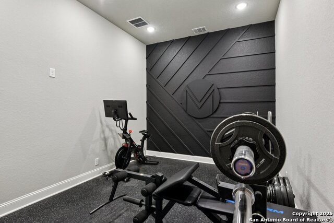
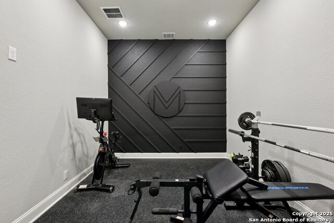
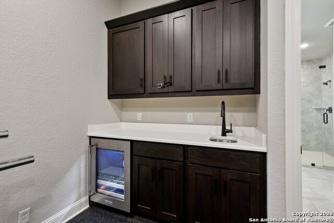
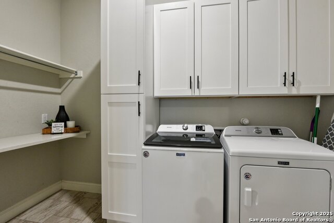
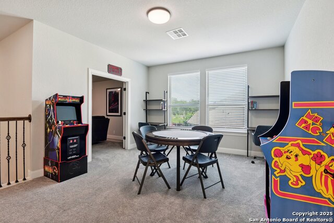
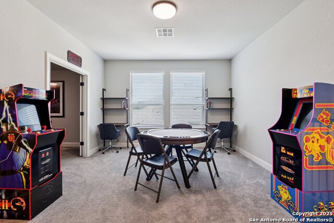
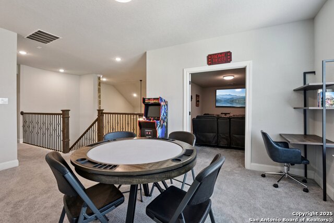
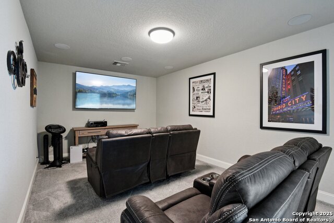
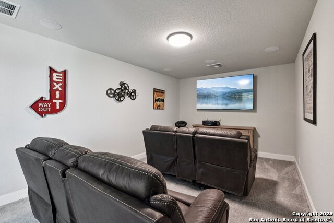
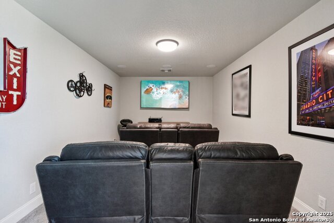
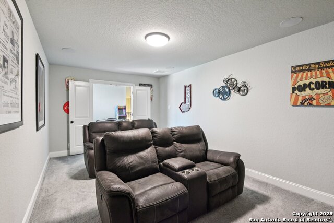
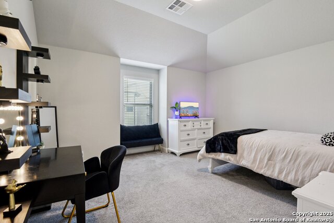
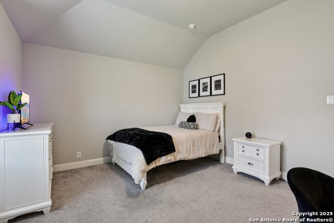
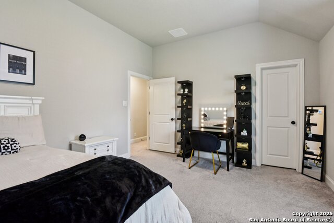
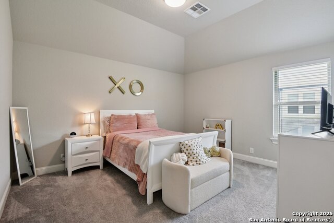
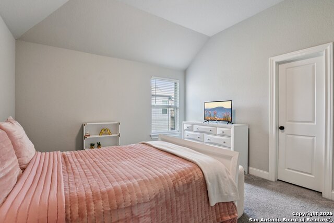
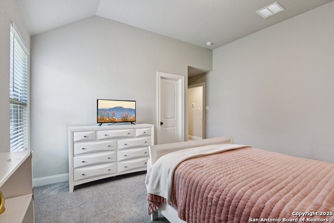
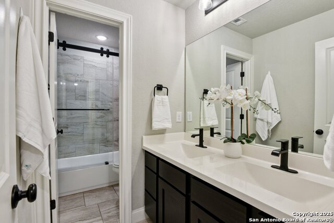
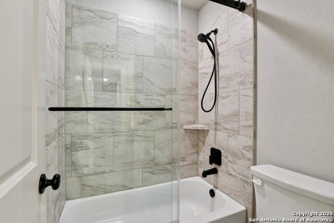
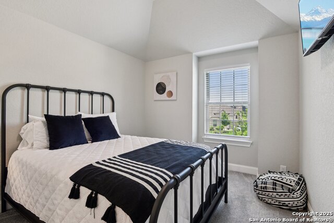
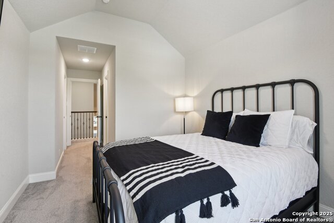
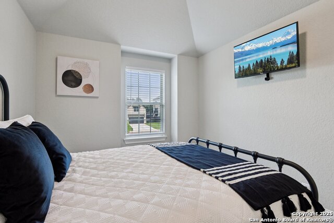
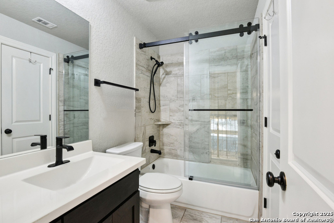
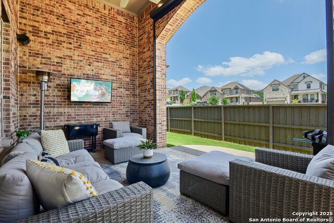
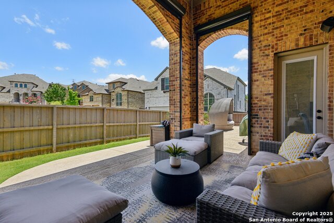
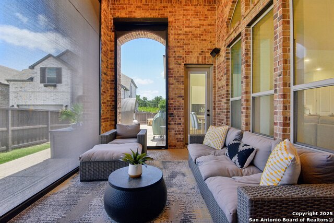
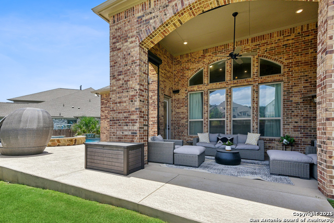
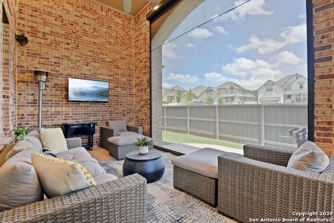
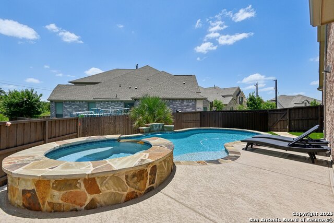
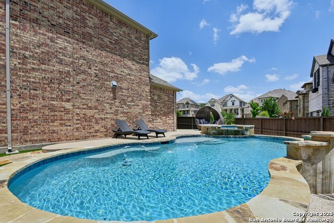
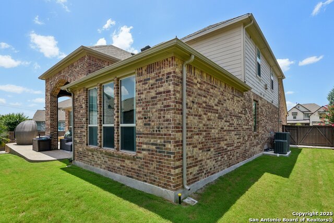
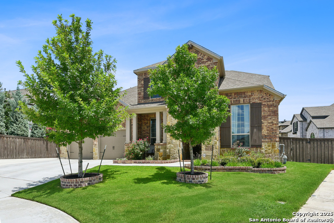
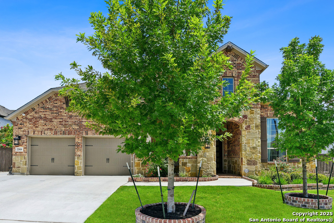
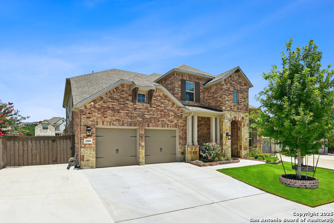
- MLS#: 1878812 ( Single Residential )
- Street Address: 22810 Avon
- Viewed: 39
- Price: $799,000
- Price sqft: $197
- Waterfront: No
- Year Built: 2020
- Bldg sqft: 4056
- Bedrooms: 5
- Total Baths: 5
- Full Baths: 4
- 1/2 Baths: 1
- Garage / Parking Spaces: 2
- Days On Market: 29
- Additional Information
- County: BEXAR
- City: San Antonio
- Zipcode: 78258
- Subdivision: Coronado Bexar County
- District: North East I.S.D.
- Elementary School: Tuscany Heights
- Middle School: Tejeda
- High School: Johnson
- Provided by: LPT Realty, LLC
- Contact: Kristen Smith
- (210) 784-6527

- DMCA Notice
-
Description*PRICED BELOW APPRAISED VALUE* Step into luxury living in this stunning 5 bedroom, 4.5 bathroom residence nestled in a prestigious gated enclave within Stone Oak and the coveted NEISD school district. Spanning over 4,000 square feet, this thoughtfully designed home offers high end finishes, expansive living spaces, and purposeful function in every room. A grand foyer welcomes you into a light filled interior with rich wood floors that flow throughout the main living areas. The heart of the home features a gourmet kitchen equipped with quartz countertops, stainless steel appliances, a gas cooktop, and an oversized island. The adjacent living room boasts soaring ceilings, a dramatic floor to ceiling stone fireplace, and built in surround sound speakers that extend throughout the home and covered patio. The primary suite is a private sanctuary with a massive walk in shower, dual vanities, and a generously sized custom closet. Unique to this home is a dedicated gym located directly off the primary suite, complete with its own beverage bar. Ideal for multi generational living or hosting guests, a secondary bedroom with a private full bath is located on the first floor. Additional features include a spacious office with high ceilings, a media room, a large upstairs loft area, and ample storage throughout. Step outside to your personal oasis, an oversized covered patio with electric shades that fully enclose the space for year round enjoyment. Beyond the patio, enjoy your resort style backyard with a sparkling in ground pool, soothing hot tub, and plenty of deck space for lounging. With upgraded lighting, smart features, custom audio, and an unbeatable layout, this exceptional home offers luxury, comfort, and convenience in one of San Antonio's most desirable areas.**ASSUMABLE 2.5 VA LOAN TO QUALIFIED PURCHASER**
Features
Possible Terms
- Conventional
- VA
- Cash
- Assumption w/Qualifying
Accessibility
- Full Bath/Bed on 1st Flr
Air Conditioning
- Two Central
Builder Name
- Highland Homes
Construction
- Pre-Owned
Contract
- Exclusive Right To Sell
Days On Market
- 28
Dom
- 28
Elementary School
- Tuscany Heights
Exterior Features
- Brick
- 4 Sides Masonry
- Stone/Rock
Fireplace
- One
- Living Room
Floor
- Carpeting
- Ceramic Tile
- Wood
Foundation
- Slab
Garage Parking
- Two Car Garage
Heating
- Central
Heating Fuel
- Natural Gas
High School
- Johnson
Home Owners Association Fee
- 400
Home Owners Association Frequency
- Annually
Home Owners Association Mandatory
- Mandatory
Home Owners Association Name
- CORONADO HOA
Inclusions
- Ceiling Fans
- Chandelier
- Washer Connection
- Dryer Connection
- Built-In Oven
- Microwave Oven
- Stove/Range
- Gas Cooking
- Disposal
- Dishwasher
- Ice Maker Connection
- Water Softener (owned)
- Smoke Alarm
- Pre-Wired for Security
- Gas Water Heater
- Garage Door Opener
- Plumb for Water Softener
- Solid Counter Tops
- Carbon Monoxide Detector
Instdir
- 281 North
- Pass Marshal Rd.
- turn around going south then turn right St. Croix Rd
- St Croix turns slightly left and becomes Emerald Pass
- Turn right onto Jupiter Wy
- Turn left onto Evangeline
- Turn left onto Wind River
- Turn right onto Avon
Interior Features
- Two Living Area
- Separate Dining Room
- Eat-In Kitchen
- Two Eating Areas
- Island Kitchen
- Breakfast Bar
- Walk-In Pantry
- Study/Library
- Media Room
- Loft
- Utility Room Inside
- Secondary Bedroom Down
- High Ceilings
- Open Floor Plan
- Cable TV Available
- High Speed Internet
- Laundry Main Level
- Laundry Room
- Walk in Closets
Kitchen Length
- 20
Legal Desc Lot
- 91
Legal Description
- Cb 4925B (Coronado Subd U-2 Enclave)
- Block 2 Lot 91 2019 -
Middle School
- Tejeda
Miscellaneous
- Builder 10-Year Warranty
- Virtual Tour
- Cluster Mail Box
Multiple HOA
- No
Neighborhood Amenities
- Controlled Access
Occupancy
- Owner
Owner Lrealreb
- No
Ph To Show
- 210-222-2227
Possession
- Closing/Funding
Property Type
- Single Residential
Recent Rehab
- No
Roof
- Composition
School District
- North East I.S.D.
Source Sqft
- Appraiser
Style
- Two Story
Total Tax
- 13816.21
Utility Supplier Elec
- CPS
Utility Supplier Gas
- CPS
Utility Supplier Sewer
- SAWS
Utility Supplier Water
- SAWS
Views
- 39
Virtual Tour Url
- https://www.zillow.com/view-imx/58db3e63-f6d5-4659-a187-68941eb5c56d?setAttribution=mls&wl=true&initialViewType=pano&utm_source=dashboard
Water/Sewer
- City
Window Coverings
- Some Remain
Year Built
- 2020
Property Location and Similar Properties