
- Ron Tate, Broker,CRB,CRS,GRI,REALTOR ®,SFR
- By Referral Realty
- Mobile: 210.861.5730
- Office: 210.479.3948
- Fax: 210.479.3949
- rontate@taterealtypro.com
Property Photos
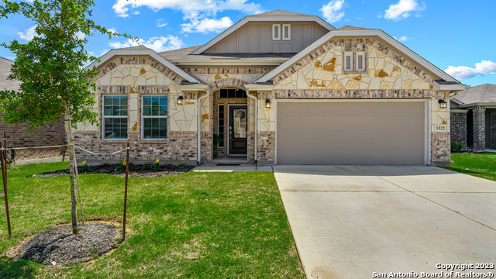

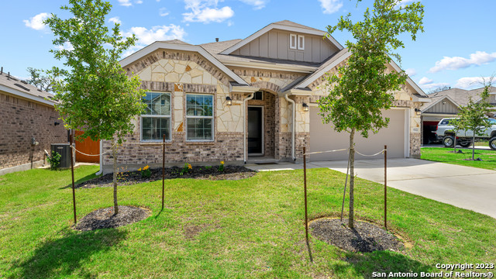
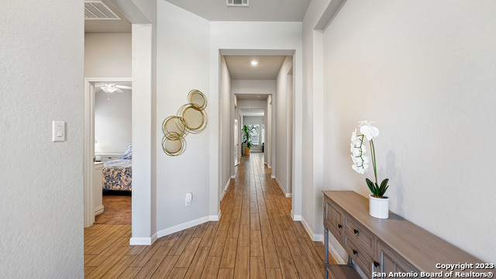
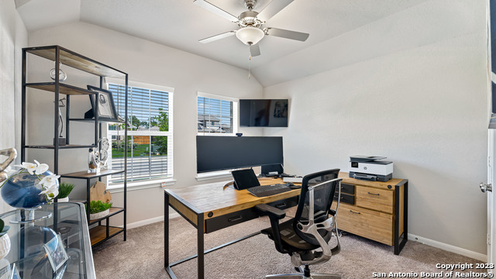
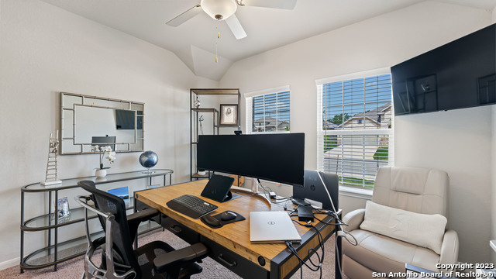
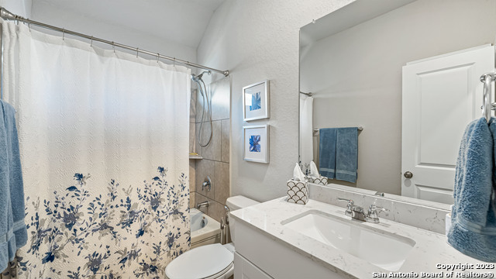
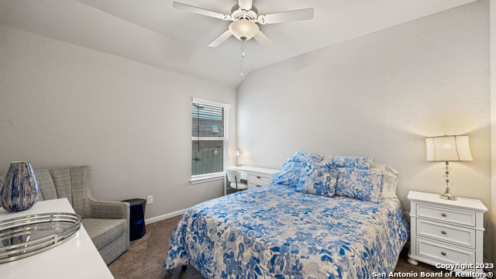
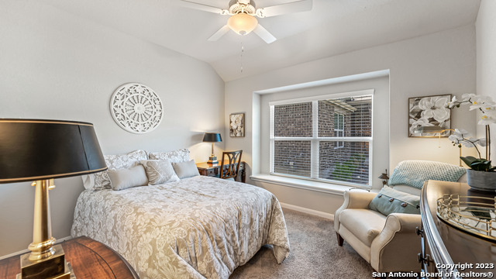
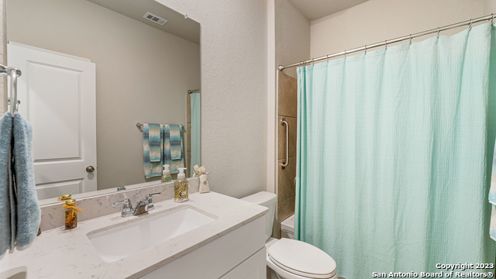
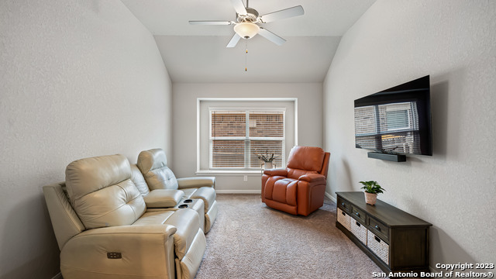
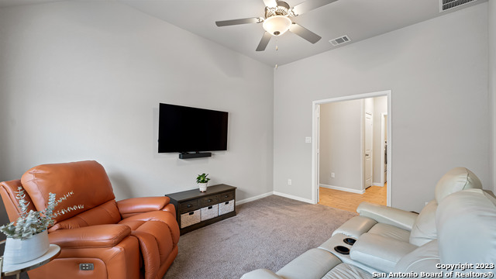
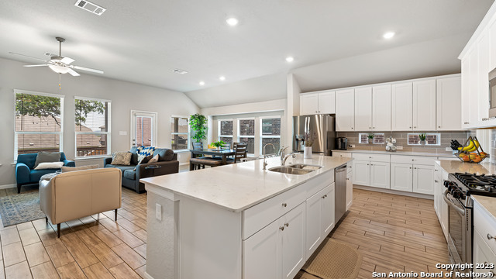
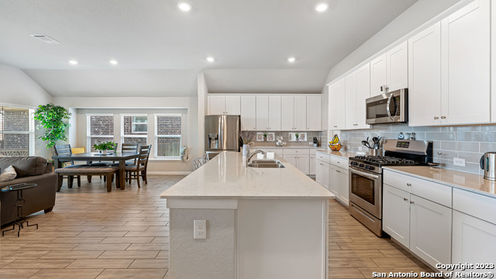
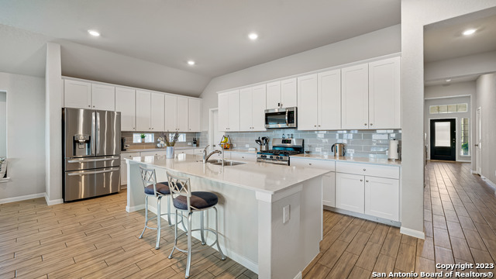
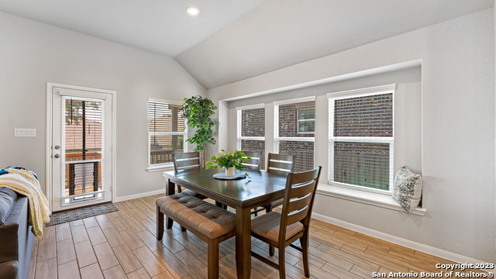
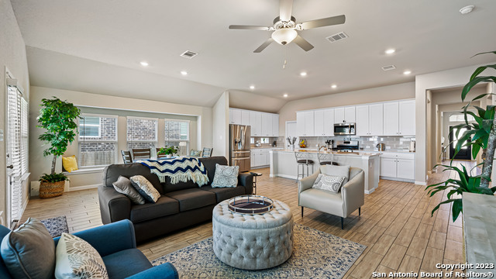
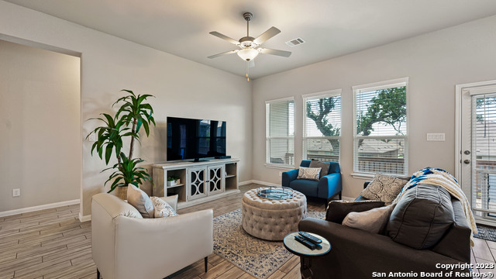
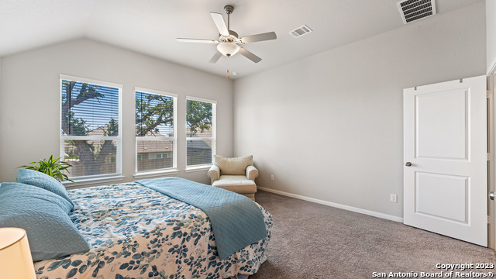
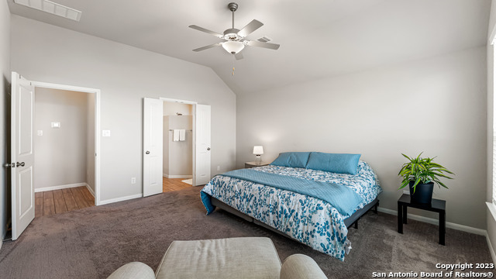
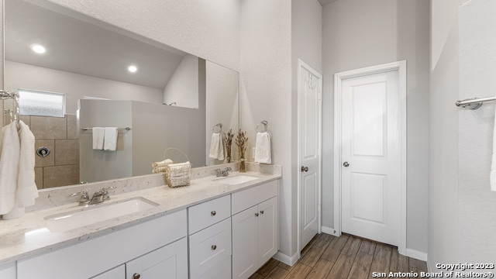
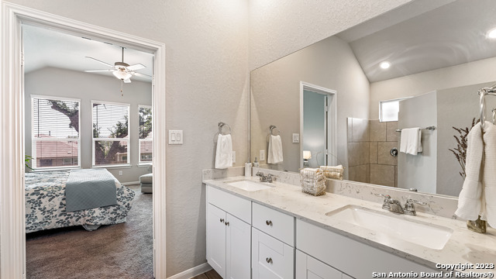
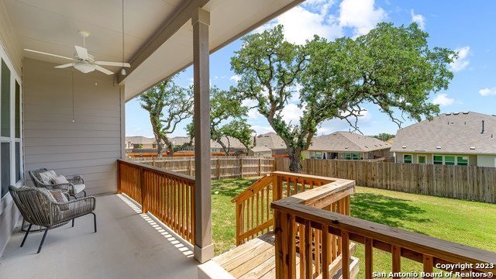
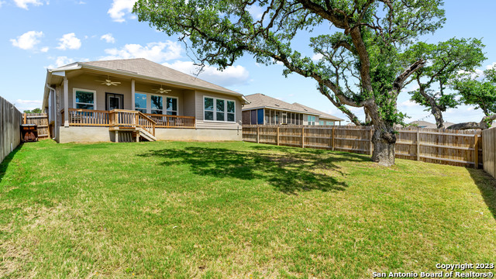
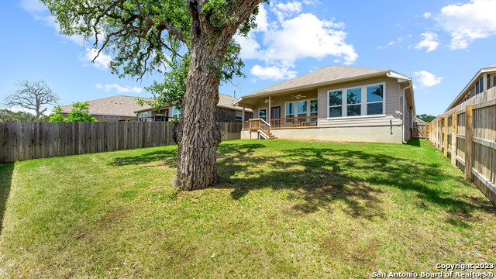
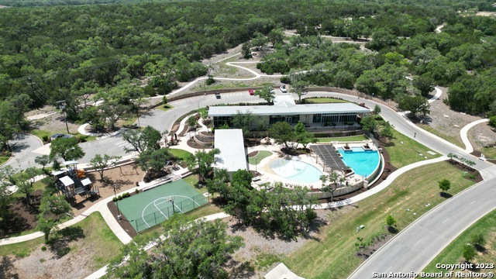
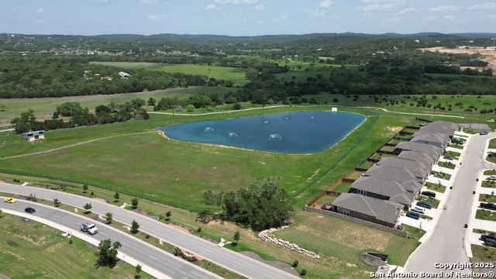
- MLS#: 1878811 ( Single Residential )
- Street Address: 5322 Silent Dusk
- Viewed: 11
- Price: $439,900
- Price sqft: $186
- Waterfront: No
- Year Built: 2021
- Bldg sqft: 2368
- Bedrooms: 4
- Total Baths: 3
- Full Baths: 3
- Garage / Parking Spaces: 2
- Days On Market: 22
- Additional Information
- County: COMAL
- City: Bulverde
- Zipcode: 78163
- Subdivision: Hidden Trails
- District: Comal
- Elementary School: Johnson Ranch
- Middle School: Bulverde
- High School: Smiton Valley
- Provided by: Reliance Residential Realty -
- Contact: Jennifer Lind
- (210) 823-3021

- DMCA Notice
-
DescriptionWelcome to this beautifully upgraded single story home in the highly sought after Hidden Trails neighborhood! Nestled off the main roads in a cul de sac, this 4 bedroom, 3 bathroom home features an open layout with a versatile bonus room perfect for a home office, playroom, or media space. The spacious kitchen boasts generous counter space, a walk in pantry, and a large dining area ideal for gatherings. The oversized primary bedroom offers a peaceful retreat, while the thoughtfully designed split floor plan provides privacy and comfort for all. Enjoy upgrades like a whole home air purification system, water purification system, and added gutters. Step outside to a generous backyard shaded by mature trees perfect for relaxing or entertaining. Resort like neighborhood amenities include 2 pools, clubhouse, park/playground, jogging trails, sports court, BBQ/Grill, Basketball court, and fishing pier! This home is a rare find in a prime location don't miss this one!
Features
Possible Terms
- Conventional
- FHA
- VA
- Cash
Accessibility
- 2+ Access Exits
- Int Door Opening 32"+
- Ext Door Opening 36"+
- Doors-Swing-In
- Grab Bars in Bathroom(s)
- Low Closet Rods
- No Stairs
- First Floor Bath
- Full Bath/Bed on 1st Flr
- First Floor Bedroom
- Stall Shower
Air Conditioning
- One Central
Block
- 25
Builder Name
- Lennar
Construction
- Pre-Owned
Contract
- Exclusive Right To Sell
Days On Market
- 12
Currently Being Leased
- No
Dom
- 12
Elementary School
- Johnson Ranch
Exterior Features
- 3 Sides Masonry
- Stone/Rock
- Cement Fiber
- Rock/Stone Veneer
Fireplace
- Not Applicable
Floor
- Carpeting
- Ceramic Tile
- Laminate
Foundation
- Slab
Garage Parking
- Two Car Garage
Heating
- Central
Heating Fuel
- Electric
- Natural Gas
High School
- Smithson Valley
Home Owners Association Fee
- 351
Home Owners Association Frequency
- Quarterly
Home Owners Association Mandatory
- Mandatory
Home Owners Association Name
- HIDDEN TRAILS
Home Faces
- North
Inclusions
- Ceiling Fans
- Washer Connection
- Dryer Connection
- Self-Cleaning Oven
- Microwave Oven
- Stove/Range
- Gas Cooking
- Disposal
- Dishwasher
- Ice Maker Connection
- Water Softener (owned)
- Vent Fan
- Smoke Alarm
- Electric Water Heater
- Solid Counter Tops
Instdir
- From U.S. 281
- head East on FM 1863. Take a left on Stahl Ln. Turn right on Mustang Vista. Take a right on Jasmine Spur. Take a right on Silent Dusk Ct. The house will be on the left side of the cul-de-sac.
Interior Features
- One Living Area
- Liv/Din Combo
- Walk-In Pantry
- Study/Library
- Open Floor Plan
- Cable TV Available
- High Speed Internet
- Laundry Main Level
- Laundry Room
- Walk in Closets
Kitchen Length
- 19
Legal Desc Lot
- 137
Legal Description
- 4S Ranch 3
- Block 25
- Lot 137
Lot Description
- Cul-de-Sac/Dead End
- Sloping
Lot Improvements
- Street Paved
- Curbs
- Sidewalks
- Streetlights
- City Street
Middle School
- Bulverde
Multiple HOA
- No
Neighborhood Amenities
- Pool
- Clubhouse
- Park/Playground
- Jogging Trails
- Sports Court
- BBQ/Grill
- Basketball Court
- Fishing Pier
Occupancy
- Owner
Owner Lrealreb
- No
Ph To Show
- 210-222-2227
Possession
- Closing/Funding
Property Type
- Single Residential
Recent Rehab
- No
Roof
- Composition
School District
- Comal
Source Sqft
- Appsl Dist
Style
- One Story
Total Tax
- 10293
Utility Supplier Elec
- CPS Energy
Utility Supplier Grbge
- Tiger San.
Utility Supplier Water
- Canyon Lake
Views
- 11
Water/Sewer
- Sewer System
- City
Window Coverings
- All Remain
Year Built
- 2021
Property Location and Similar Properties