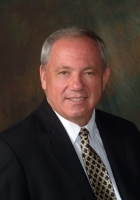
- Ron Tate, Broker,CRB,CRS,GRI,REALTOR ®,SFR
- By Referral Realty
- Mobile: 210.861.5730
- Office: 210.479.3948
- Fax: 210.479.3949
- rontate@taterealtypro.com
Property Photos
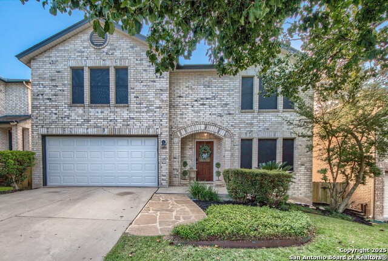

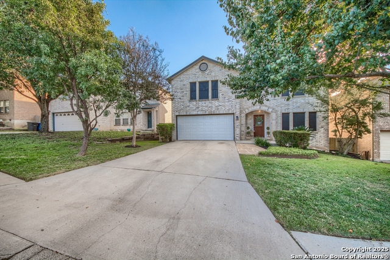
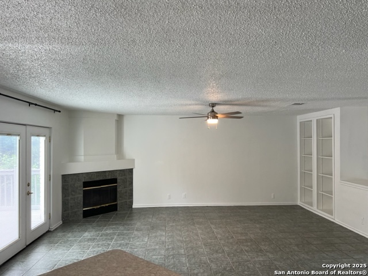
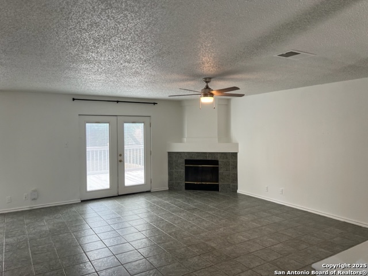
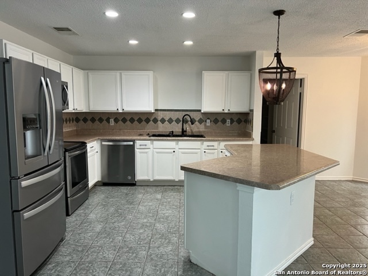
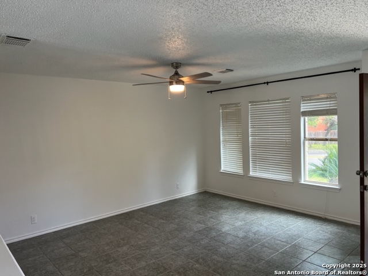
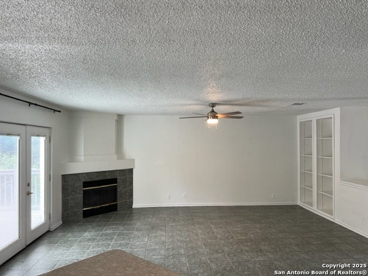
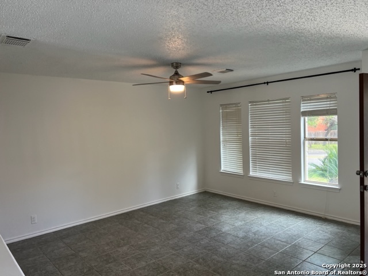
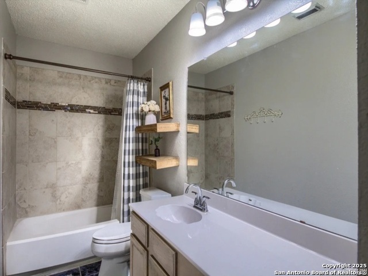
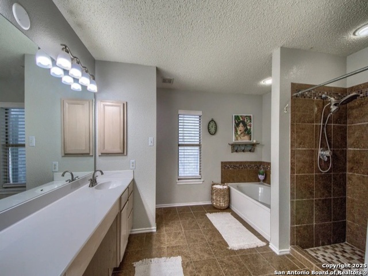
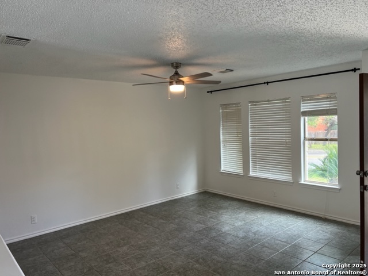
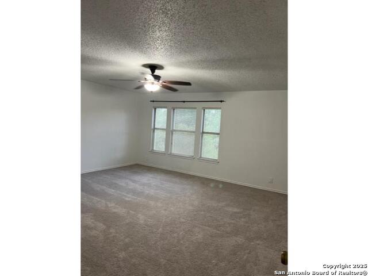
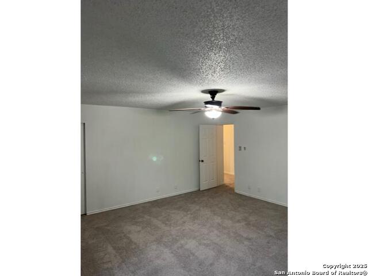
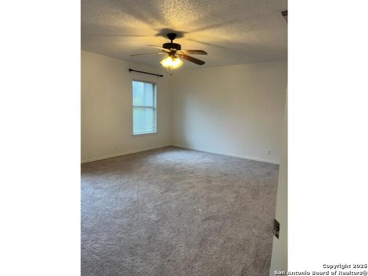
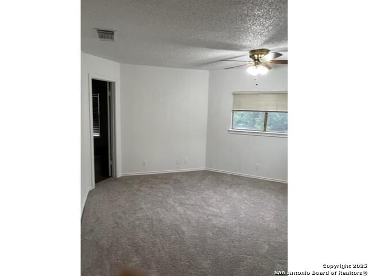
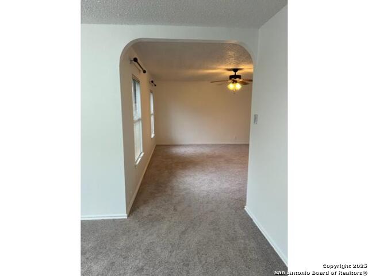
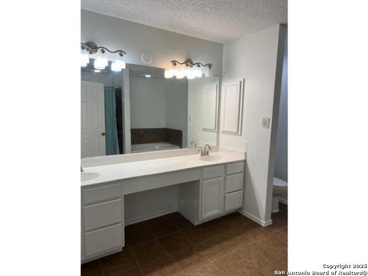
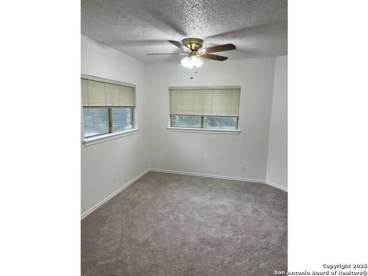
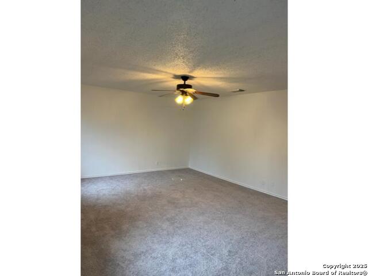
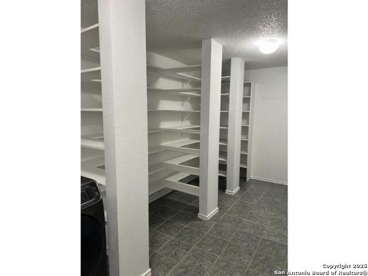
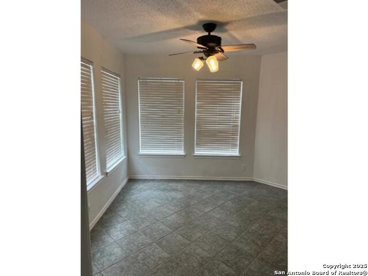
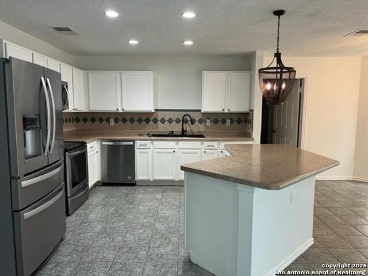
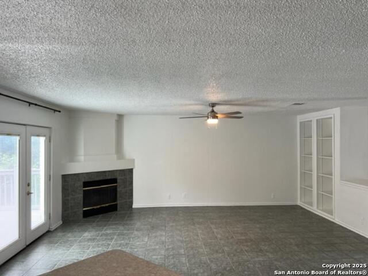
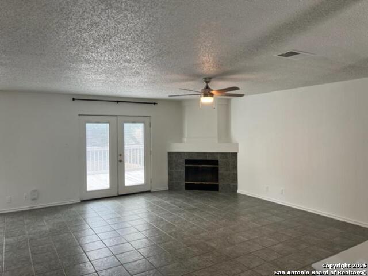
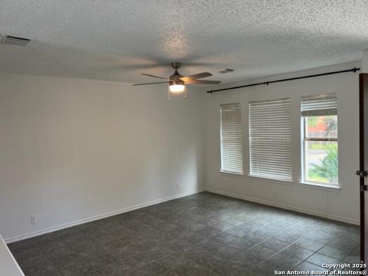
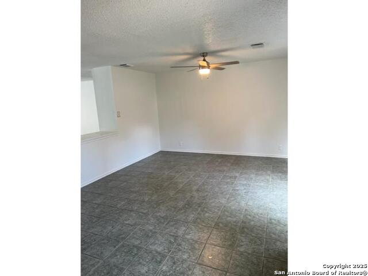
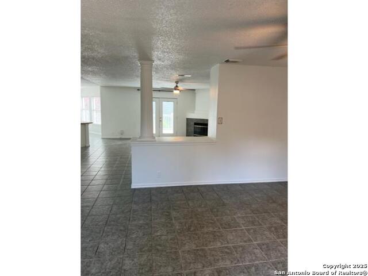
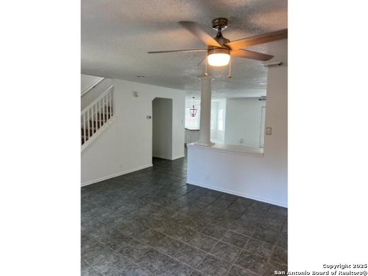
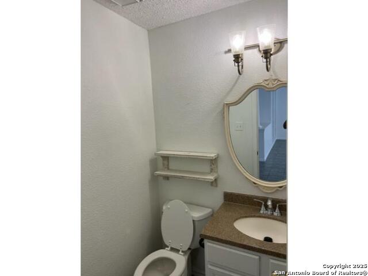
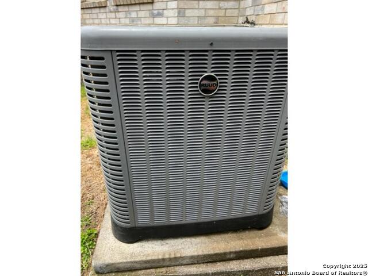
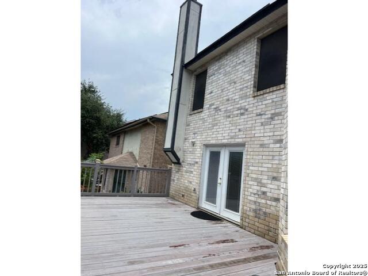
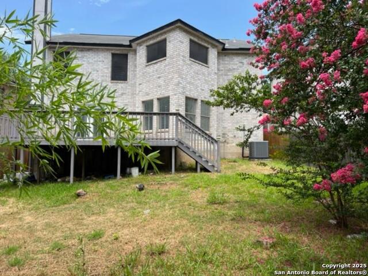
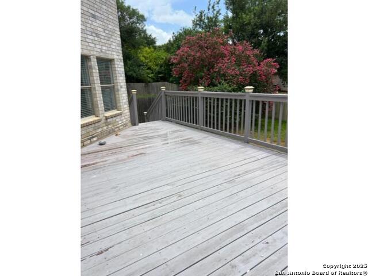
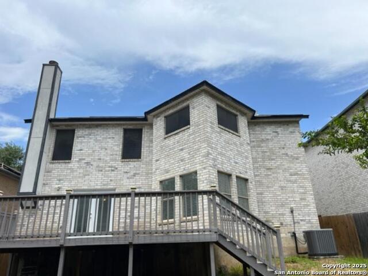
- MLS#: 1878800 ( Single Residential )
- Street Address: 11053 Cedar Park
- Viewed: 31
- Price: $369,900
- Price sqft: $129
- Waterfront: No
- Year Built: 1995
- Bldg sqft: 2871
- Bedrooms: 4
- Total Baths: 3
- Full Baths: 2
- 1/2 Baths: 1
- Garage / Parking Spaces: 2
- Days On Market: 28
- Additional Information
- County: BEXAR
- City: San Antonio
- Zipcode: 78249
- Subdivision: Parkwood
- District: Northside
- Elementary School: Scobee
- Middle School: Stinson Katherine
- High School: Louis D Brandeis
- Provided by: Texas Ally Real Estate Group
- Contact: Farhan Islam
- (210) 880-5652

- DMCA Notice
-
DescriptionTake a look at this impressive 4 bedroom, 2.5 bathroom brick home in the desirable Parkwood neighborhood! The open floor plan invites you into the comfortable main living areas and to cozy up by the fireplace. Enjoy cooking in this well equipped kitchen, complete with walk in pantry, Island counter space, stainless steel appliances and tile flooring for easy clean up. Head upstairs to hang out in the sizable primary bedroom, where you can find an sitting area (home office or nursery) and an en suite bathroom. The largest 4th bedroom could easily be converted into a media room/game room. Outdoors the spacious deck offers ample space to make the at home entertaining easy. This home is minutes from UTSA, Fiesta Texas, and the San Antonio Aquarium!
Features
Possible Terms
- Conventional
- FHA
- VA
- Cash
- Investors OK
Air Conditioning
- One Central
Apprx Age
- 30
Block
- 15
Builder Name
- Unknown
Construction
- Pre-Owned
Contract
- Exclusive Right To Sell
Days On Market
- 12
Currently Being Leased
- No
Dom
- 12
Elementary School
- Scobee
Exterior Features
- Brick
Fireplace
- Not Applicable
Floor
- Carpeting
- Ceramic Tile
Foundation
- Slab
Garage Parking
- Two Car Garage
Heating
- Central
Heating Fuel
- Electric
High School
- Louis D Brandeis
Home Owners Association Fee
- 300
Home Owners Association Frequency
- Annually
Home Owners Association Mandatory
- Mandatory
Home Owners Association Name
- PARKWOOD HOMEOWNERS ASSOCIATION
Inclusions
- Washer
- Dryer
- Refrigerator
- Dishwasher
Instdir
- PRUE RD. TO CEDAR PARK
Interior Features
- Two Living Area
Kitchen Length
- 12
Legal Description
- NCB 19102 BLK 15 LOT 3 (PARKWOOD UT-6A) "HAUSMAN/PRUE RD" AN
Middle School
- Stinson Katherine
Multiple HOA
- No
Neighborhood Amenities
- Pool
- Tennis
Occupancy
- Vacant
Owner Lrealreb
- No
Ph To Show
- 210-222-2227
Possession
- Closing/Funding
Property Type
- Single Residential
Recent Rehab
- No
Roof
- Composition
School District
- Northside
Source Sqft
- Appsl Dist
Style
- Two Story
Total Tax
- 8617
Views
- 31
Water/Sewer
- Water System
Window Coverings
- All Remain
Year Built
- 1995
Property Location and Similar Properties