
- Ron Tate, Broker,CRB,CRS,GRI,REALTOR ®,SFR
- By Referral Realty
- Mobile: 210.861.5730
- Office: 210.479.3948
- Fax: 210.479.3949
- rontate@taterealtypro.com
Property Photos
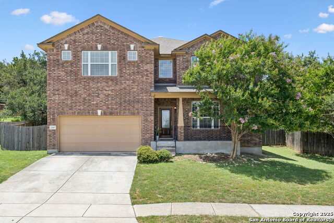

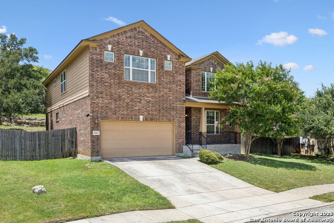
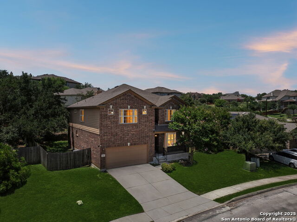
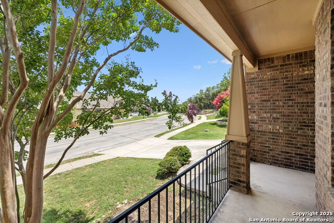
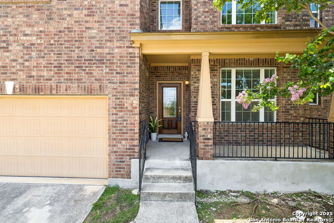
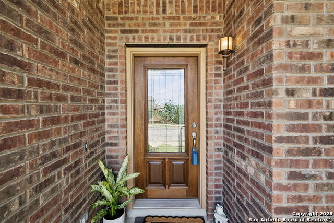
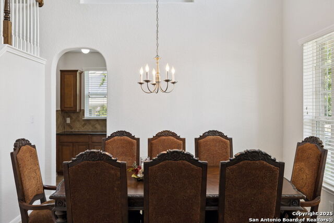
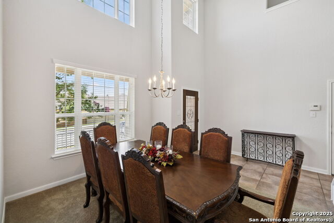
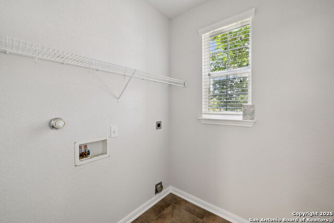
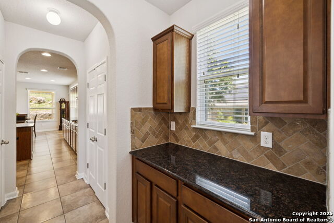
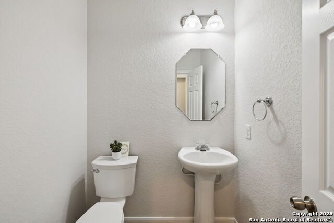
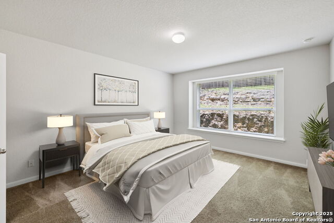
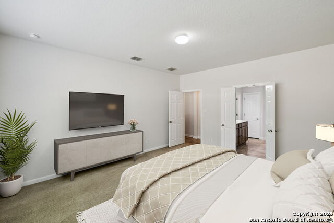
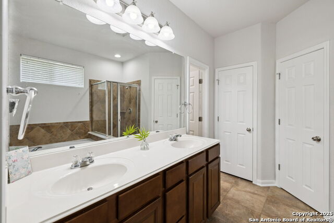
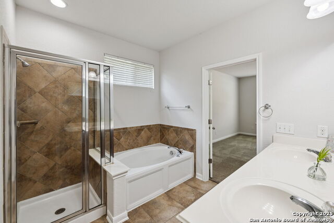
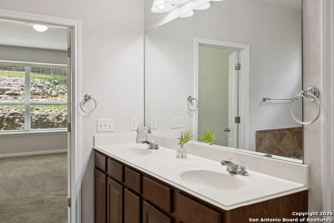
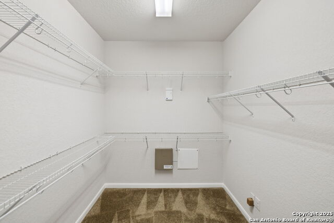
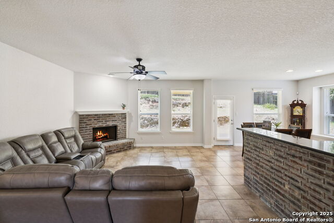
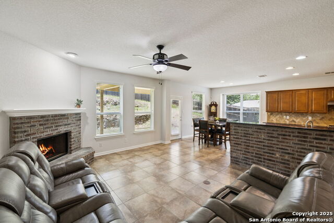
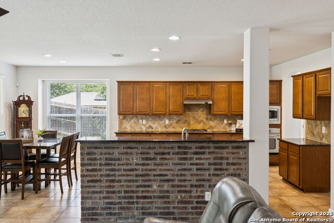
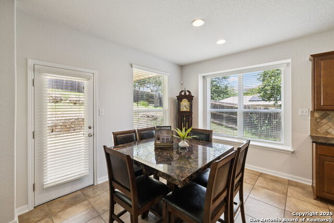
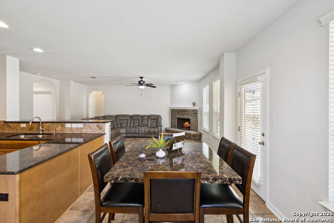
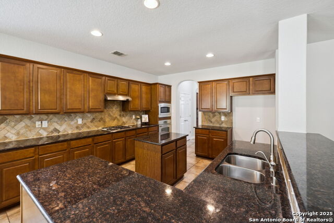
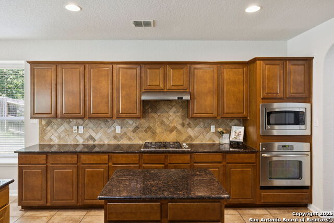
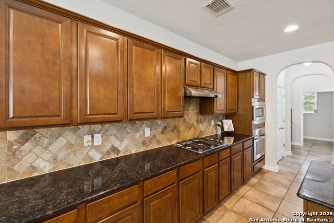
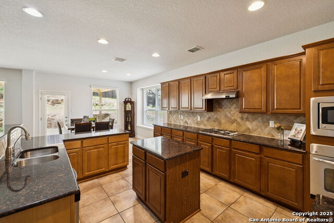
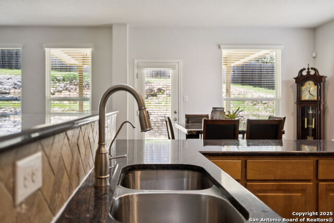
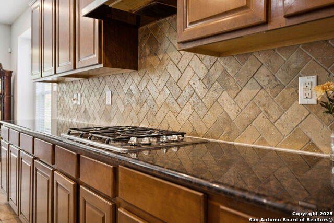
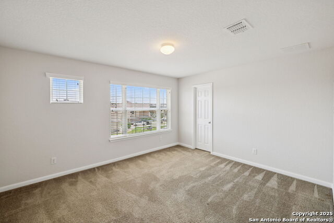
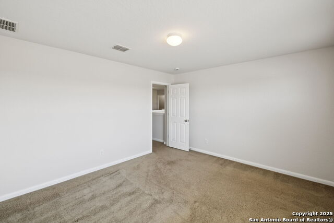
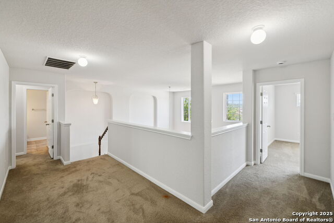
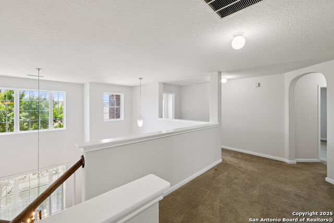
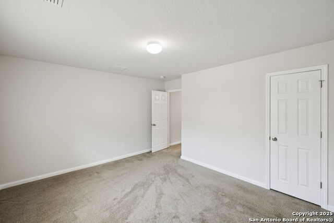
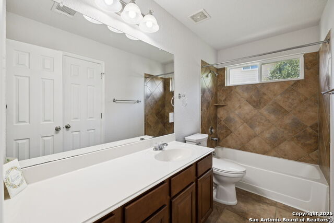
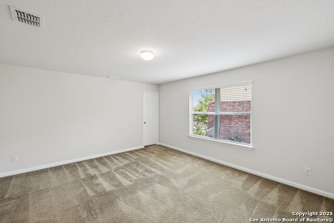
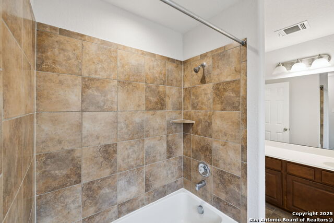
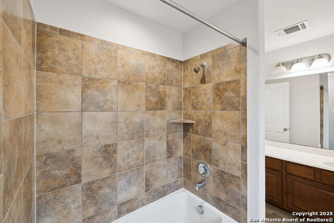
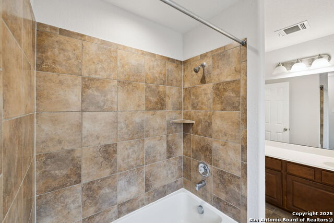
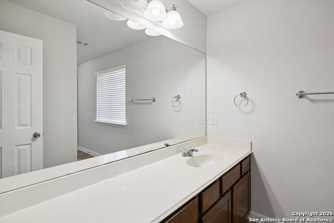
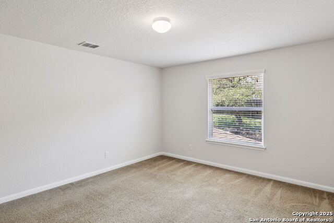
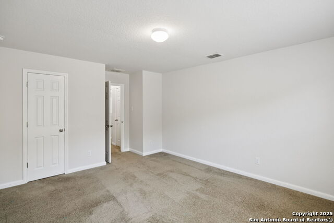
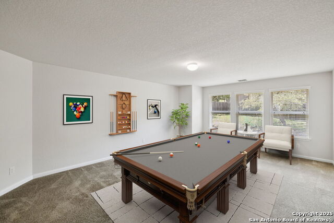
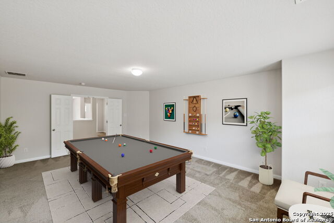
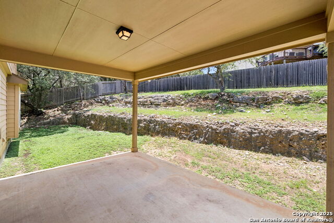
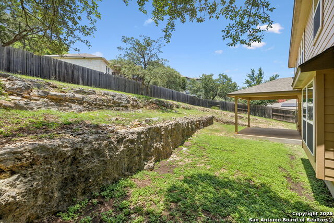
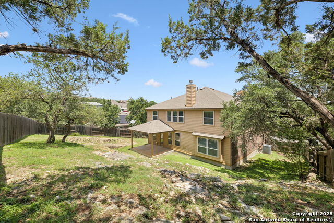
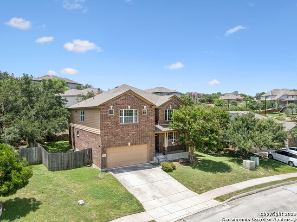
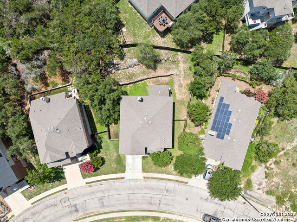
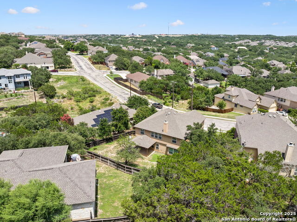
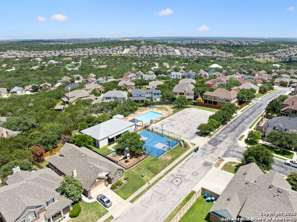
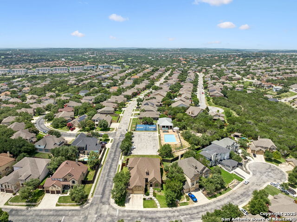
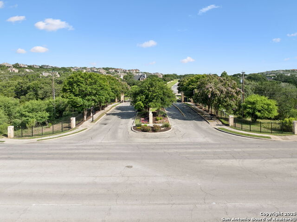
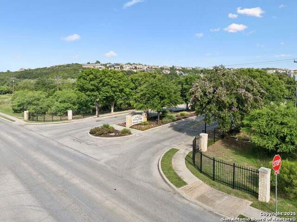
- MLS#: 1878794 ( Single Residential )
- Street Address: 23567 Seven Winds
- Viewed: 69
- Price: $560,000
- Price sqft: $170
- Waterfront: No
- Year Built: 2012
- Bldg sqft: 3302
- Bedrooms: 5
- Total Baths: 4
- Full Baths: 3
- 1/2 Baths: 1
- Garage / Parking Spaces: 2
- Days On Market: 182
- Additional Information
- County: BEXAR
- City: San Antonio
- Zipcode: 78258
- Subdivision: Mountain Lodge
- District: North East I.S.D.
- Elementary School: Tuscany Heights
- Middle School: Barbara Bush
- High School: Ronald Reagan
- Provided by: Keller Williams Heritage
- Contact: Tonya Carnes
- (830) 318-7550

- DMCA Notice
-
DescriptionMake this home yours for the holidays! Sellers are motivated SCHEDULE YOUR SHOWING TODAY! Welcome to your dream home in Mountain Lodge, right in the heart of Stone Oak! This beautifully maintained 5 bedroom, 3.5 bath home features a freshly repainted interior, creating a clean, crisp, and inviting atmosphere throughout.Located in the prestigious gated community of Mountain Lodge and zoned to top rated NEISD schools, this home offers comfort, space, and convenience. The bright, open concept floor plan seamlessly connects the kitchen to the main living area perfect for gathering with family and friends.The primary bedroom is conveniently located on the main level, offering added privacy and ease of access. The spacious primary suite provides a peaceful retreat, while the additional four bedrooms upstairs create the ideal layout for children, guests, or office space. Throughout the home, you'll find endless storage options that make staying organized effortless.With 3.5 well appointed bathrooms and a 2 car garage with even more storage capability, this home is truly move in ready.Conveniently positioned near Hwy 281 and Loop 1604, you'll enjoy quick access to shopping, dining, grocery stores, Canyon Springs Golf Course, and all of Stone Oak's everyday essentials.Residents of Mountain Lodge enjoy wonderful community amenities including playgrounds, swimming pools, a basketball court, and more ideal for an active and family friendly lifestyle.
Features
Possible Terms
- Conventional
- FHA
- VA
- Cash
Air Conditioning
- Two Central
Apprx Age
- 13
Builder Name
- unknown
Construction
- Pre-Owned
Contract
- Exclusive Right To Sell
Days On Market
- 179
Currently Being Leased
- No
Dom
- 179
Elementary School
- Tuscany Heights
Exterior Features
- Brick
- Siding
Fireplace
- One
- Living Room
Floor
- Carpeting
- Ceramic Tile
Foundation
- Slab
Garage Parking
- Two Car Garage
Heating
- Central
Heating Fuel
- Natural Gas
High School
- Ronald Reagan
Home Owners Association Fee
- 287
Home Owners Association Frequency
- Quarterly
Home Owners Association Mandatory
- Mandatory
Home Owners Association Name
- DIAMOND ASSOCIATION MANAGEMENT & CONSULTING
Inclusions
- Ceiling Fans
- Washer Connection
- Dryer Connection
- Cook Top
- Built-In Oven
- Self-Cleaning Oven
- Microwave Oven
- Disposal
- Dishwasher
- Water Softener (owned)
- Smoke Alarm
- Garage Door Opener
- Plumb for Water Softener
- City Garbage service
Instdir
- If you are heading north from San Antonio
- Take Exit for Wilderness Oaks.Turn left at the exit
- heading toward Alpine Lodge.Turn left onto Alpine Lodge. Enter the gated community. Once inside the gate
- turn left onto Seven Winds destination is on right.
Interior Features
- One Living Area
- Separate Dining Room
- Eat-In Kitchen
- Breakfast Bar
- Utility Room Inside
- High Ceilings
- Open Floor Plan
- Laundry Main Level
- Laundry Room
- Walk in Closets
- Attic - Pull Down Stairs
Kitchen Length
- 13
Legal Desc Lot
- 51
Legal Description
- CB 4925D (Mountain Lodge UT-5B) Block 2 Lot 51
Middle School
- Barbara Bush
Multiple HOA
- No
Neighborhood Amenities
- Pool
- Tennis
- Park/Playground
- Basketball Court
Occupancy
- Vacant
Owner Lrealreb
- No
Ph To Show
- SHOWINGTIME
Possession
- Closing/Funding
Property Type
- Single Residential
Roof
- Composition
School District
- North East I.S.D.
Source Sqft
- Appsl Dist
Style
- Two Story
Total Tax
- 9939
Views
- 69
Water/Sewer
- City
Window Coverings
- None Remain
Year Built
- 2012
Property Location and Similar Properties