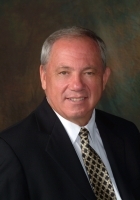
- Ron Tate, Broker,CRB,CRS,GRI,REALTOR ®,SFR
- By Referral Realty
- Mobile: 210.861.5730
- Office: 210.479.3948
- Fax: 210.479.3949
- rontate@taterealtypro.com
Property Photos
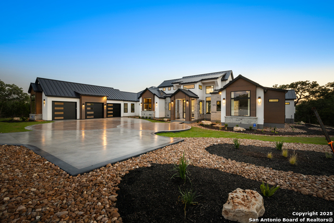

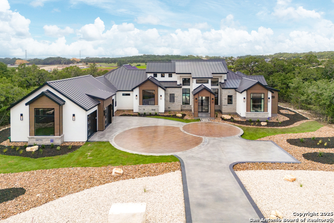
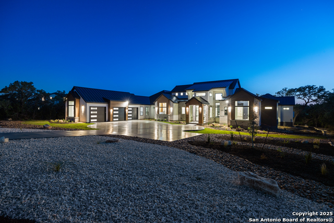
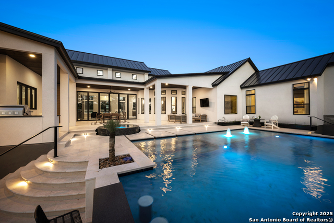
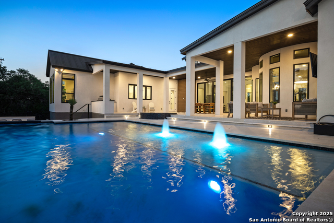
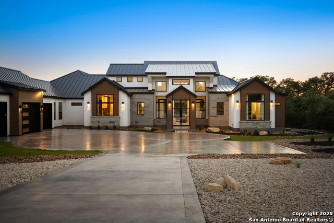
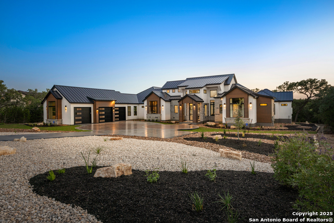
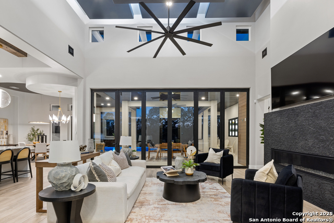
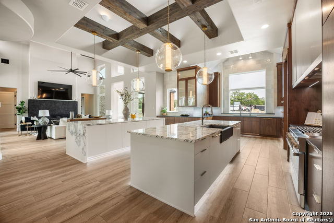
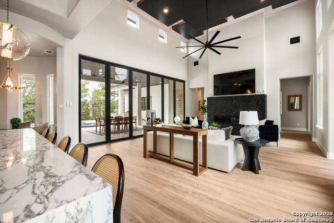
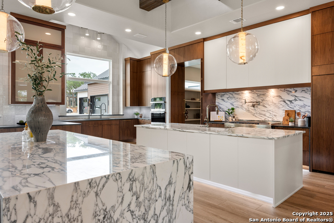
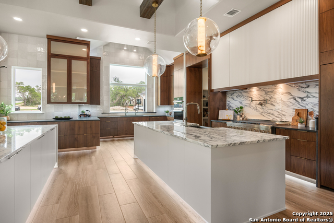
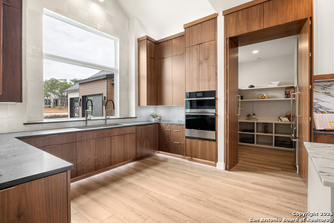
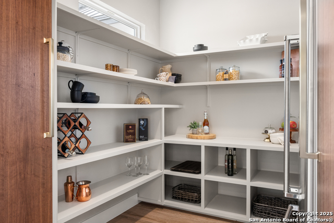
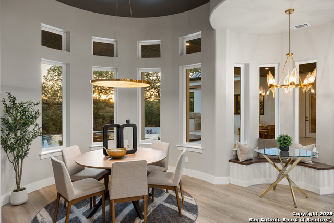
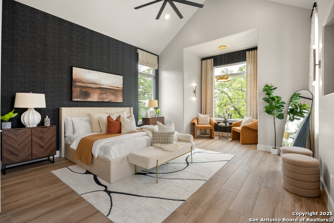
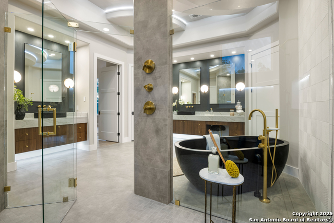
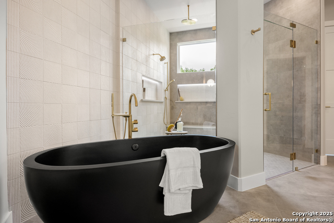
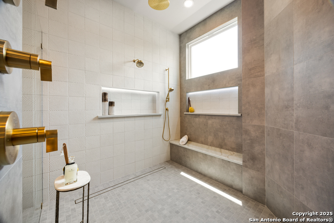
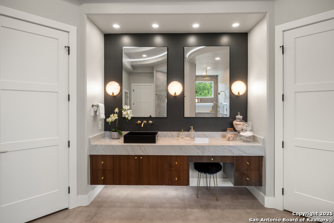
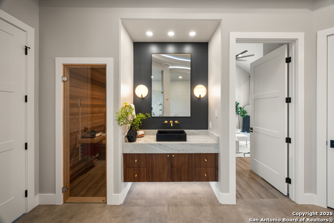
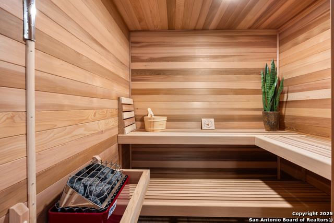
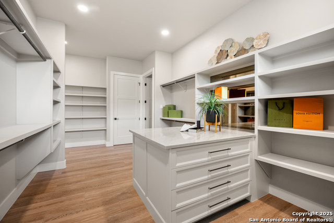
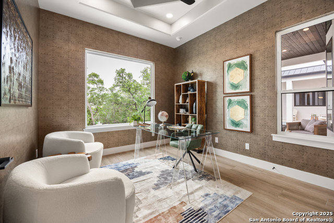
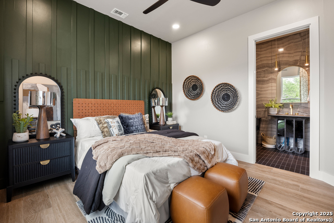
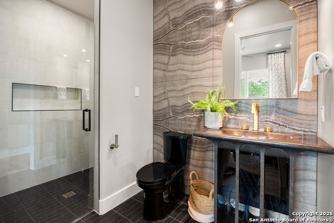
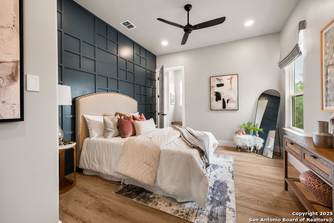
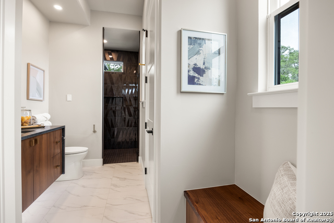
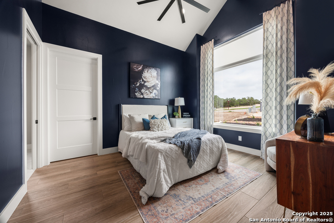
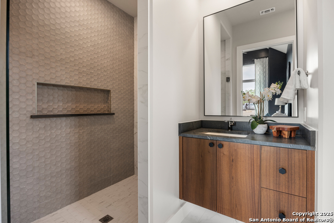
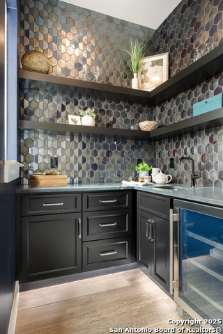
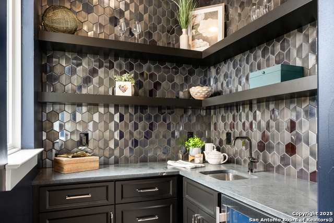
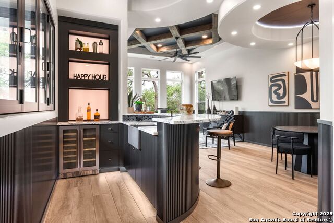
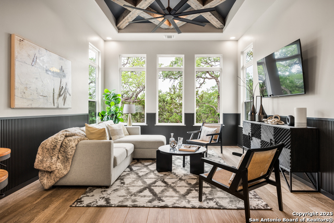
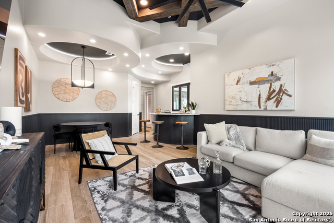
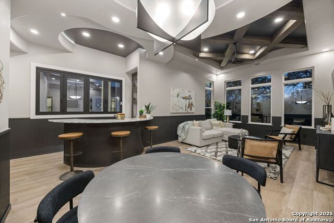
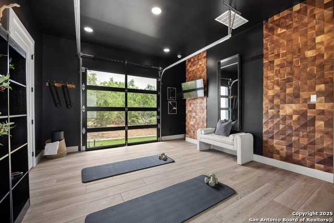
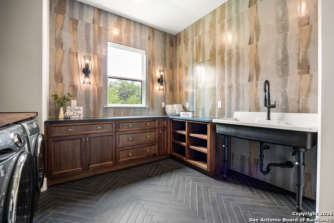
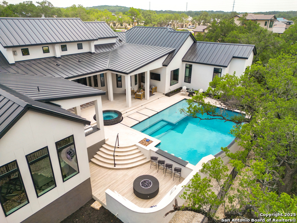
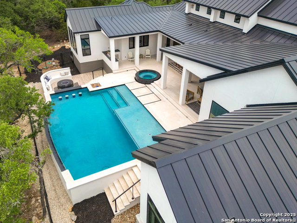
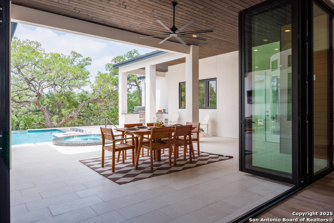
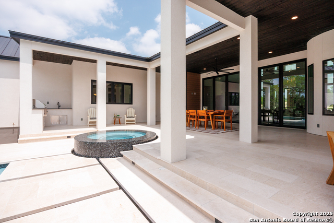
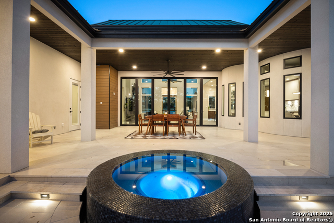
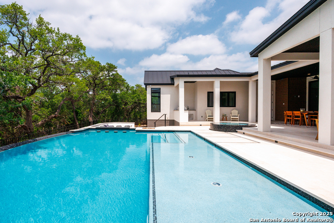
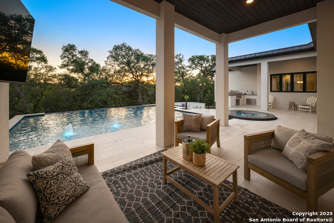
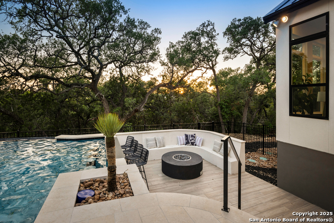
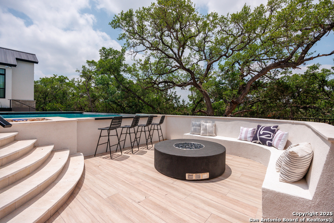
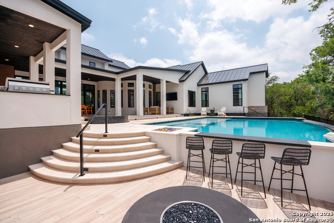
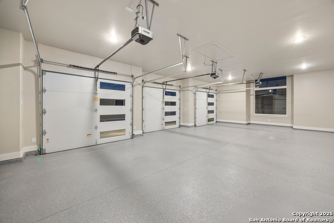
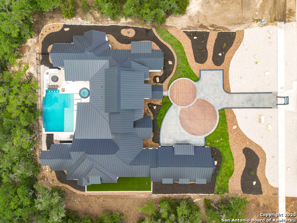
- MLS#: 1878785 ( Single Residential )
- Street Address: 201 Easy Money
- Viewed: 27
- Price: $2,600,000
- Price sqft: $539
- Waterfront: No
- Year Built: 2025
- Bldg sqft: 4823
- Bedrooms: 4
- Total Baths: 4
- Full Baths: 4
- Garage / Parking Spaces: 3
- Days On Market: 26
- Acreage: 1.18 acres
- Additional Information
- County: KENDALL
- City: Boerne
- Zipcode: 78006
- Subdivision: George's Ranch
- District: Boerne
- Elementary School: CIBOLO CREEK
- Middle School: Voss
- High School: Champion
- Provided by: Cibolo Creek Realty, LLC
- Contact: Travis Wagner
- (210) 323-1346

- DMCA Notice
-
DescriptionAvailable for purchase with a seller/builder leaseback, see Travis for terms. This 2025 Parade Home crafted by KC Custom Homes embodies a seamless blend of modern elegance and timeless design, featuring bold architectural details that prioritize everyday functionality. The striking Contemporary Transitional exterior showcases a refined mix of natural stone, stucco, and composite siding, accented by varied rooflines and a distinctive standing seam metal roof. Nestled on a spacious 1.2 acre lot, the home maximizes natural views and fosters a harmonious connection with the landscape. Upon entry, guests are welcomed into an expansive Great Room, where soaring ceilings and an open concept layout create an inviting ambiance. Floating beams and clerestory windows flood the space with natural light, enhancing the feeling of openness. The gourmet kitchen is a chef's dream, complete with a central island, walk in pantry, and an extended prep kitchen for effortless functionality. The luxurious primary suite serves as a private retreat, featuring a spa inspired en suite bathroom with separate vanities, a generous walk in closet, and a private sauna. A dedicated office space nearby provides a quiet setting for work or study. Ideal for entertaining, the home includes a lounge style bar area connected to the game room, offering a sophisticated space for hosting guests. A private gym with an outdoor fitness area keeps wellness at the forefront. Outdoor living is equally impressive, highlighted by a resort style pool and spa, covered patio with an outdoor kitchen, and multiple gathering spaces perfect for relaxation and socializing.
Features
Possible Terms
- Other
Accessibility
- 2+ Access Exits
- Ext Door Opening 36"+
- 36 inch or more wide halls
- Other
Air Conditioning
- Three+ Central
Builder Name
- KC Custom Homes
Construction
- New
Contract
- Exclusive Right To Sell
Days On Market
- 17
Dom
- 17
Elementary School
- CIBOLO CREEK
Exterior Features
- Stone/Rock
- Stucco
- Siding
Fireplace
- One
- Living Room
Floor
- Wood
Foundation
- Slab
Garage Parking
- Three Car Garage
- Attached
Heating
- Central
Heating Fuel
- Electric
High School
- Champion
Home Owners Association Fee
- 870
Home Owners Association Frequency
- Annually
Home Owners Association Mandatory
- Mandatory
Home Owners Association Name
- GEORGE'S RANCH HOA
Home Faces
- East
Inclusions
- Ceiling Fans
Instdir
- The custom section in Adeline.
Interior Features
- Two Living Area
- Eat-In Kitchen
- Island Kitchen
- Breakfast Bar
- Walk-In Pantry
- Study/Library
- Utility Room Inside
- Secondary Bedroom Down
- 1st Floor Lvl/No Steps
- High Ceilings
- Open Floor Plan
- High Speed Internet
- Walk in Closets
Kitchen Length
- 20
Legal Desc Lot
- 11
Legal Description
- George's Ranch Unit 1 Blk 3 Lot 11
- 1.179 Acres
Lot Description
- On Greenbelt
- Bluff View
- 1 - 2 Acres
- Partially Wooded
- Mature Trees (ext feat)
- Xeriscaped
- Creek - Seasonal
Lot Improvements
- Street Paved
- Curbs
Middle School
- Voss Middle School
Multiple HOA
- No
Neighborhood Amenities
- Controlled Access
- Clubhouse
- Jogging Trails
- Bike Trails
- Other - See Remarks
Occupancy
- Other
Owner Lrealreb
- No
Ph To Show
- 210-323-1346
Possession
- Specific Date
- Current Lease Agreement
Property Type
- Single Residential
Roof
- Metal
School District
- Boerne
Source Sqft
- Appsl Dist
Style
- One Story
- Contemporary
Total Tax
- 1033
Utility Supplier Elec
- Pedernales
Utility Supplier Gas
- Propane
Utility Supplier Other
- GVTC
Utility Supplier Sewer
- Septic
Utility Supplier Water
- Boerne
Views
- 27
Virtual Tour Url
- https://www.youtube.com/watch?v=cQonMXhRZK4
Water/Sewer
- Aerobic Septic
Window Coverings
- All Remain
Year Built
- 2025
Property Location and Similar Properties