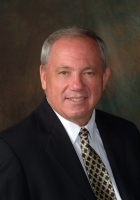
- Ron Tate, Broker,CRB,CRS,GRI,REALTOR ®,SFR
- By Referral Realty
- Mobile: 210.861.5730
- Office: 210.479.3948
- Fax: 210.479.3949
- rontate@taterealtypro.com
Property Photos
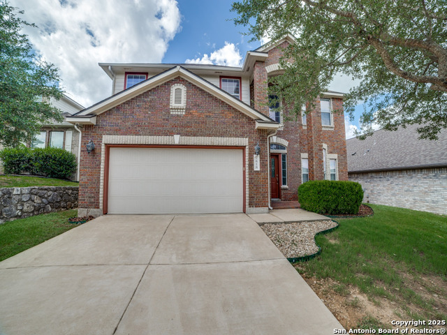

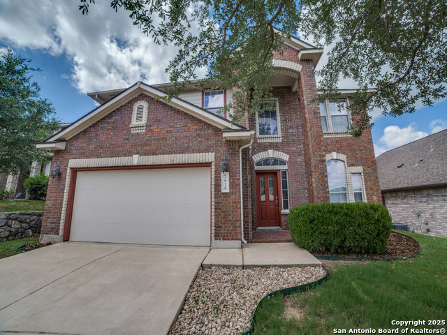

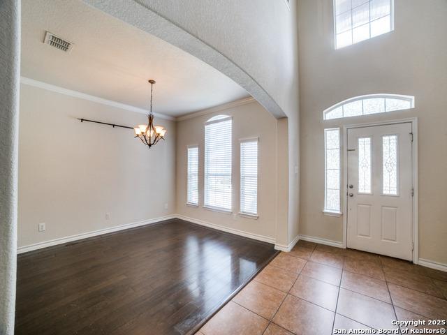
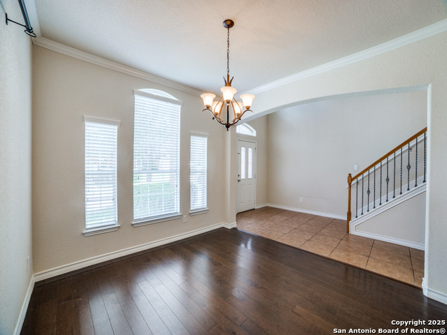

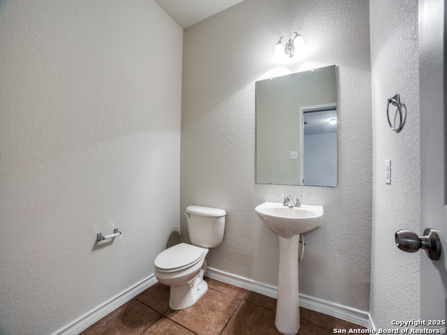
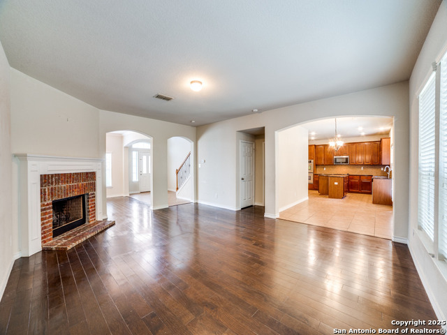
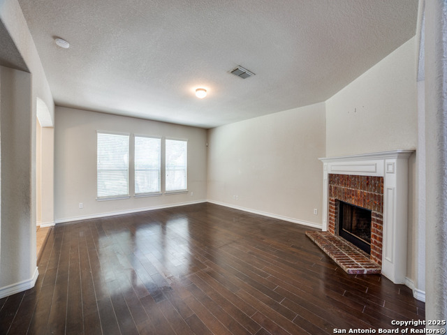
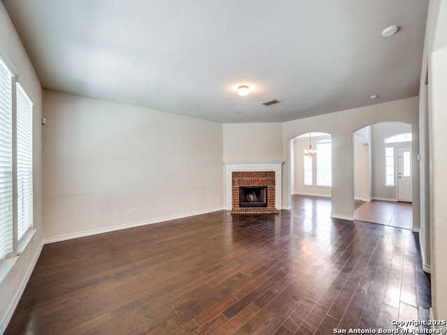
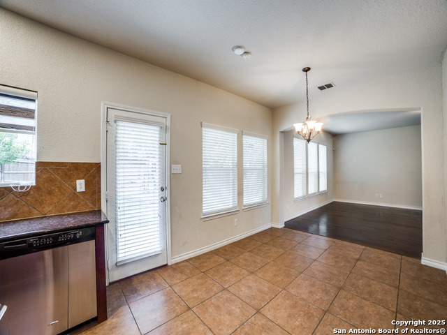
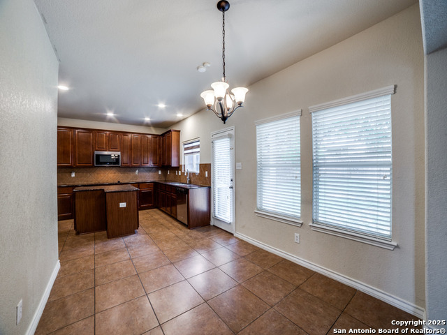
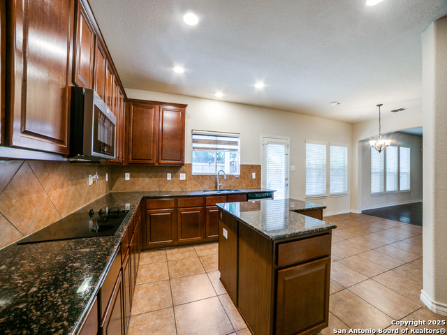
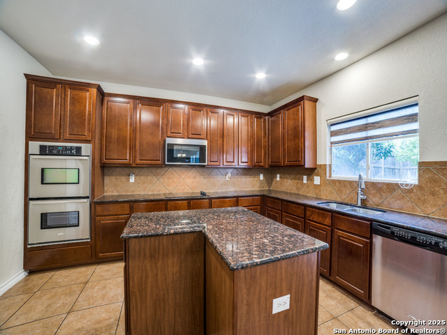
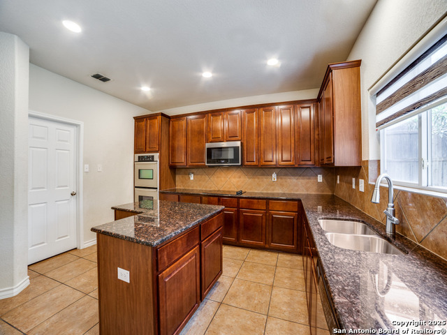
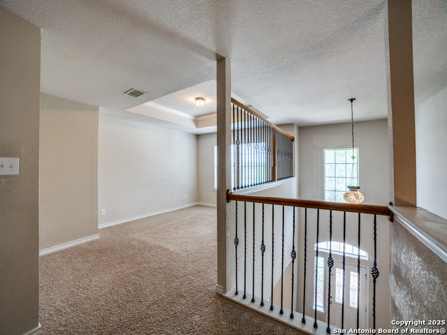
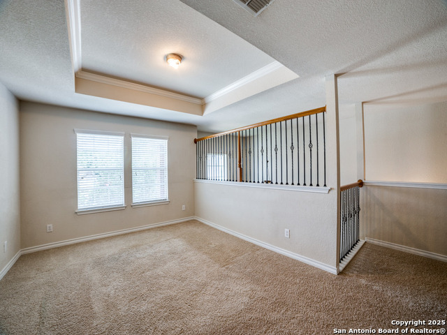
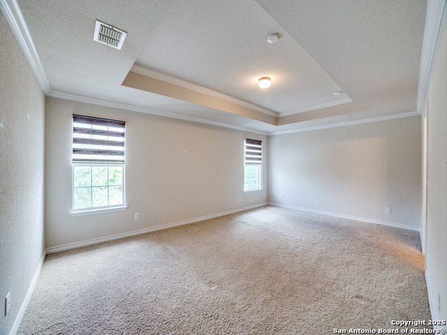
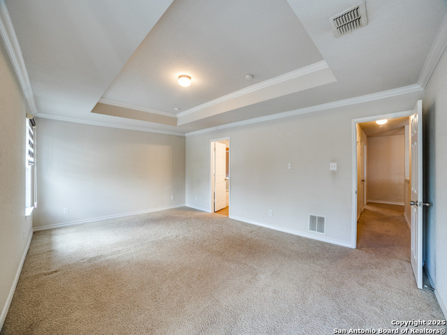
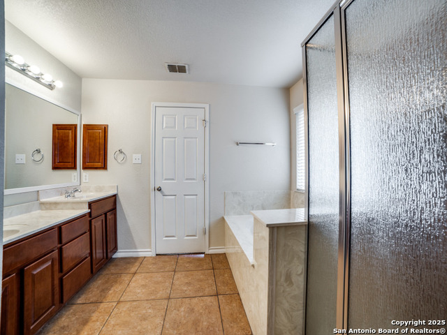
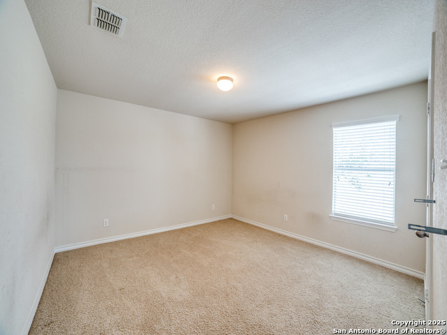
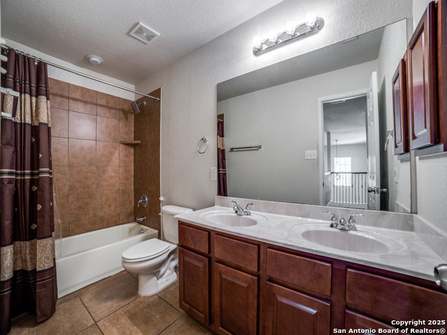
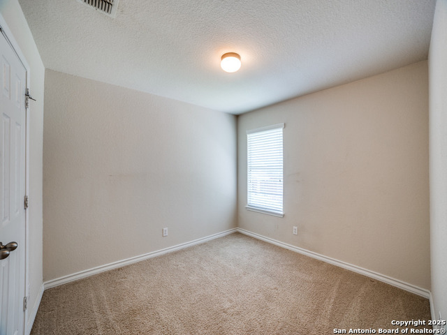
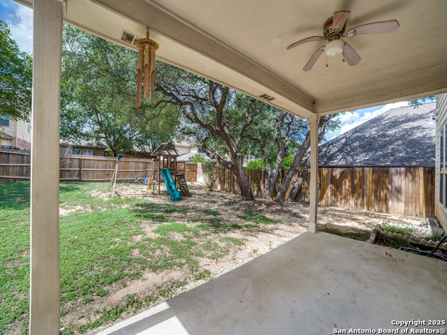
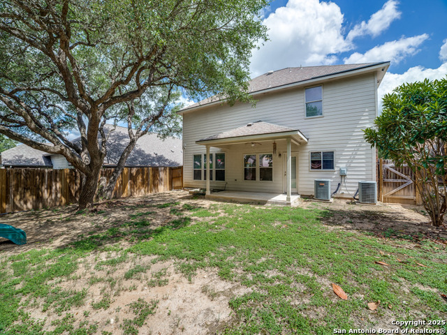
- MLS#: 1878754 ( Single Residential )
- Street Address: 7618 Mission Pt
- Viewed: 5
- Price: $395,000
- Price sqft: $155
- Waterfront: No
- Year Built: 2008
- Bldg sqft: 2546
- Bedrooms: 3
- Total Baths: 3
- Full Baths: 2
- 1/2 Baths: 1
- Garage / Parking Spaces: 2
- Days On Market: 22
- Additional Information
- County: KENDALL
- City: Boerne
- Zipcode: 78015
- Subdivision: Lost Creek
- District: Northside
- Elementary School: Leon Springs
- Middle School: Rawlinson
- High School: Clark
- Provided by: Skylight Realty Group, LLC
- Contact: Ayhan Oruc
- (210) 287-7246

- DMCA Notice
-
DescriptionWelcome to your new home in the highly sought after Boerne community, just minutes from IH 10 for easy commuting and access to local amenities. This beautifully maintained two story residence welcomes you with a soaring high ceiling entryway filled with natural light. To your right, you'll find a spacious formal sitting room. Walk through the elegant archway into a generously sized family room featuring a cozy fireplace and a convenient half bath for guests. The open concept layout flows into a dining area and a large island kitchen, ideal for entertaining. The kitchen boasts ample granite countertop space, custom cabinetry, a matching tile backsplash, recessed lighting, and brand new stainless appliances including a cooktop and microwave (both 2024), plus a built in double oven. The first floor is finished with hardwood and ceramic tile flooring no carpet. Upstairs, the grand staircase is accented with stylish black metal spindles leading to a spacious game room. The owner's suite showcases a tray ceiling with crown molding and a full ensuite bath featuring a double vanity, soaking tub, separate shower, and a walk in closet. Two additional bedrooms and a full hallway bathroom provide comfort for family and guests alike. Step outside to a serene backyard with mature trees and a large covered patio perfect for outdoor gatherings. The home comes equipped with six Lorex dome security cameras (included), a sprinkler system in both front and back yards, and recent upgrades including a new water heater and water softener (2024). Conveniently located near H E B, Walmart, and a variety of shopping and dining options, this home combines comfort, security, and style in one perfect package.
Features
Possible Terms
- Conventional
- FHA
- VA
- TX Vet
- Cash
Air Conditioning
- Two Central
Apprx Age
- 17
Block
- 27
Builder Name
- Unknown
Construction
- Pre-Owned
Contract
- Exclusive Right To Sell
Days On Market
- 13
Currently Being Leased
- No
Dom
- 13
Elementary School
- Leon Springs
Energy Efficiency
- Double Pane Windows
- Storm Windows
- Ceiling Fans
Exterior Features
- Brick
- Siding
Fireplace
- One
Floor
- Carpeting
- Ceramic Tile
- Laminate
Foundation
- Slab
Garage Parking
- Two Car Garage
Heating
- Central
- Heat Pump
Heating Fuel
- Electric
High School
- Clark
Home Owners Association Fee
- 96.1
Home Owners Association Frequency
- Quarterly
Home Owners Association Mandatory
- Mandatory
Home Owners Association Name
- LOST CREEK HOME OWNERS ASSOCIATION INC
Inclusions
- Chandelier
- Washer Connection
- Dryer Connection
- Cook Top
- Built-In Oven
- Microwave Oven
- Dishwasher
- Ice Maker Connection
- Water Softener (owned)
- Smoke Alarm
- Security System (Owned)
- Electric Water Heater
- Garage Door Opener
- Plumb for Water Softener
- Smooth Cooktop
- Solid Counter Tops
- Double Ovens
- Custom Cabinets
Instdir
- Ralph Fair Rd/Old Fredericksburg Rd/Mission Ledge/Lot Creek Way/ Mission Point
Interior Features
- Two Living Area
Kitchen Length
- 16
Legal Desc Lot
- 26
Legal Description
- Cb 4711D (Lost Creek Ut-4)
- Block 27 Lot 26 2009-New Per Pla
Lot Improvements
- Sidewalks
- Streetlights
- Asphalt
- Interstate Hwy - 1 Mile or less
- US Highway
Middle School
- Rawlinson
Miscellaneous
- No City Tax
- Virtual Tour
Multiple HOA
- No
Neighborhood Amenities
- Other - See Remarks
- None
Occupancy
- Other
Owner Lrealreb
- No
Ph To Show
- 2102222227
Possession
- Closing/Funding
Property Type
- Single Residential
Recent Rehab
- Yes
Roof
- Composition
School District
- Northside
Source Sqft
- Appsl Dist
Style
- Two Story
- Contemporary
Total Tax
- 6589.57
Utility Supplier Elec
- CPS Energy
Utility Supplier Sewer
- SAWS
Utility Supplier Water
- SAWS
Virtual Tour Url
- https://mls.shoot2sell.com/7618-mission-point-boerne-tx-78015
Water/Sewer
- Water System
- Sewer System
Window Coverings
- Some Remain
Year Built
- 2008
Property Location and Similar Properties