
- Ron Tate, Broker,CRB,CRS,GRI,REALTOR ®,SFR
- By Referral Realty
- Mobile: 210.861.5730
- Office: 210.479.3948
- Fax: 210.479.3949
- rontate@taterealtypro.com
Property Photos
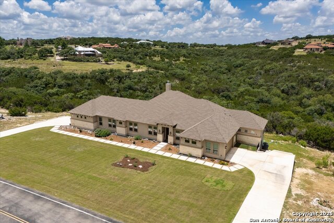

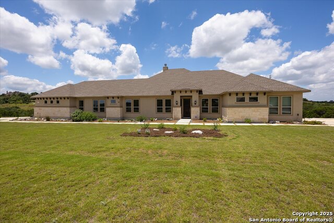
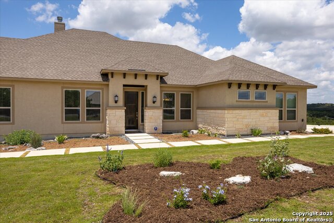
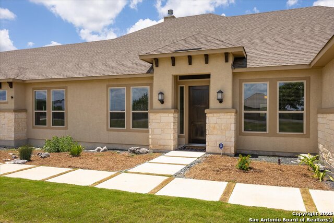
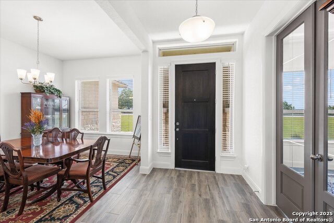
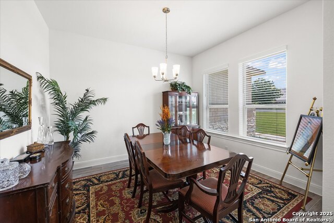
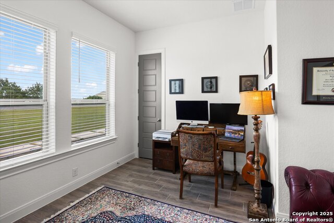
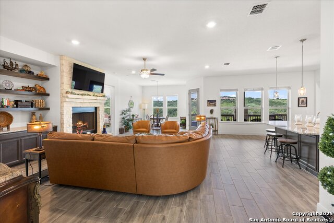
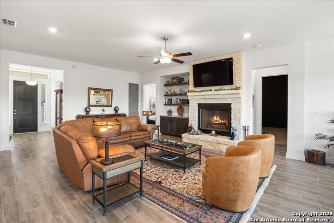
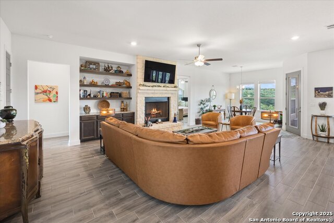
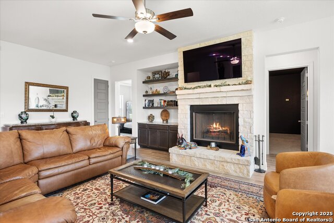
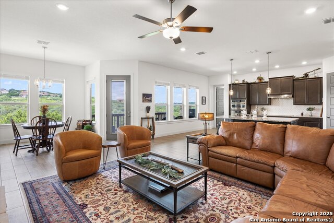
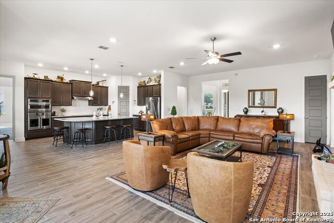
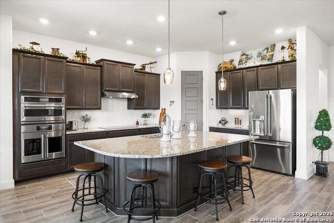
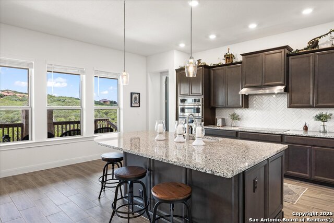
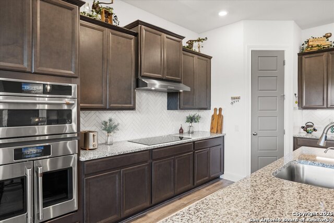
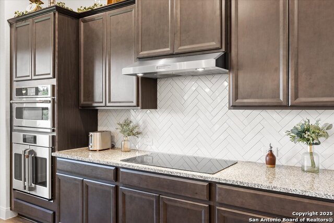
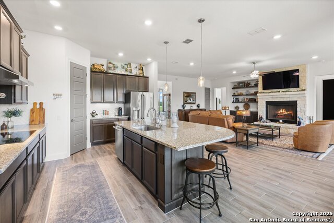
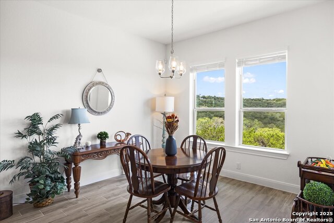
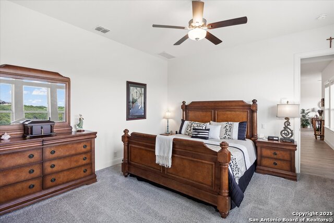
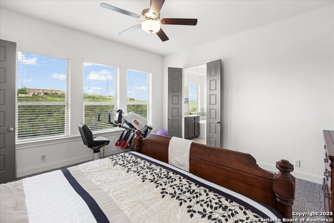
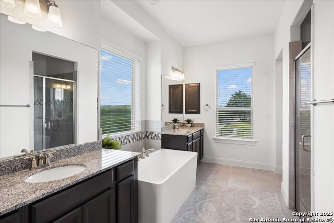
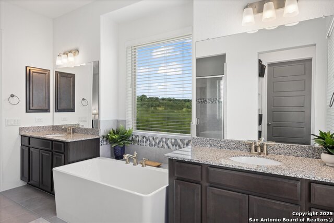
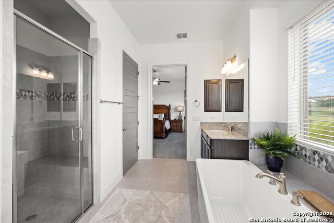
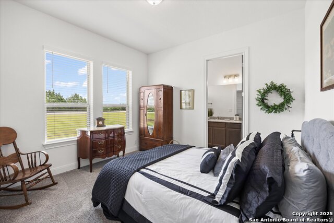
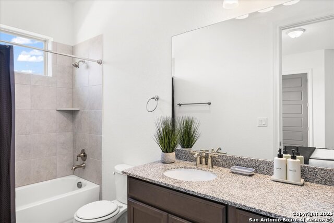
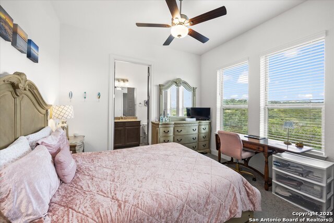
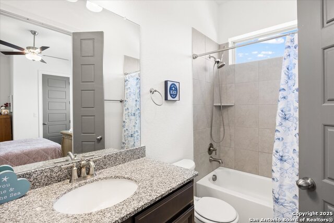
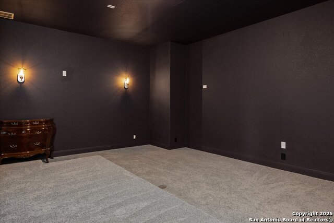
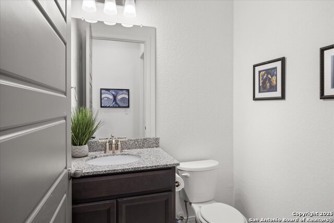
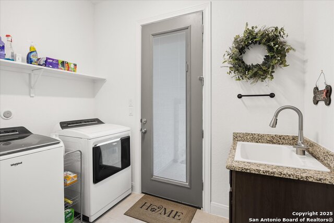
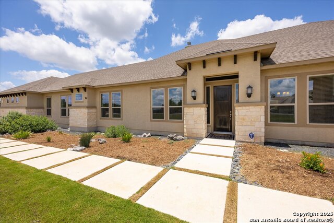
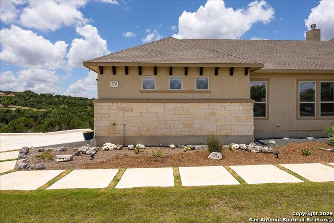
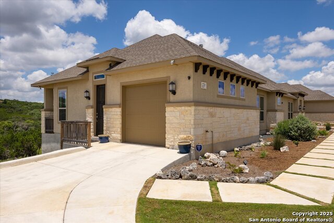
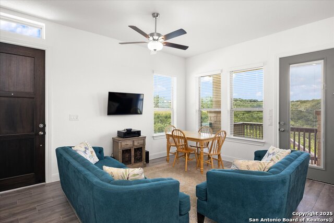
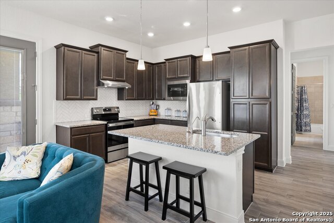
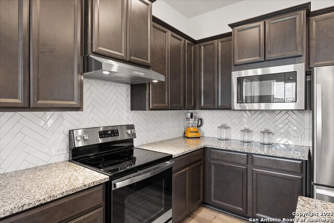
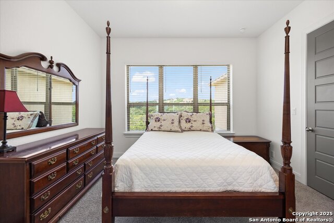
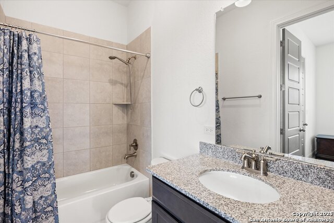
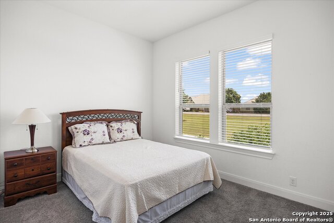
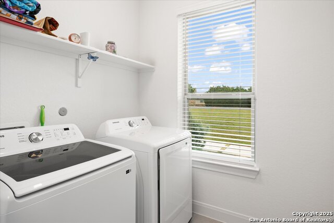
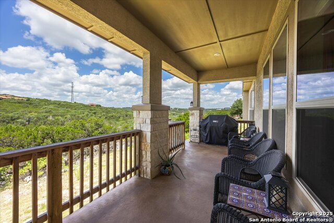
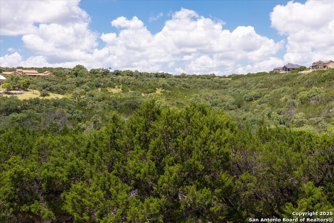
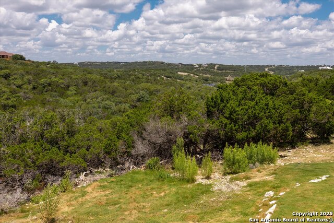
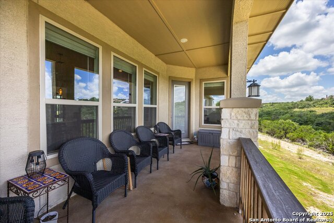
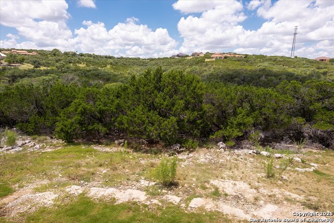
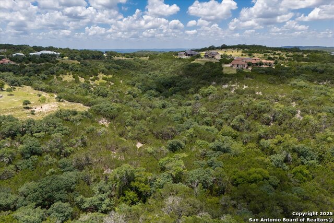
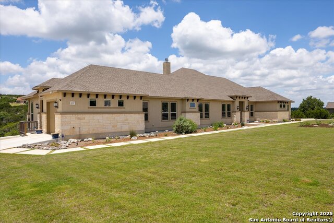
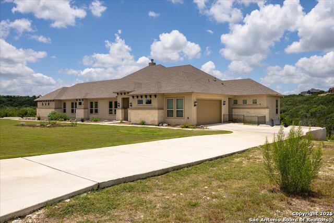
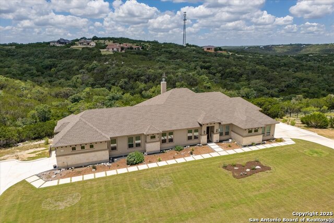
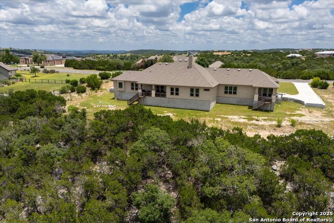
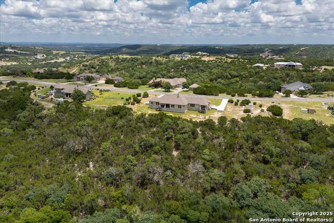
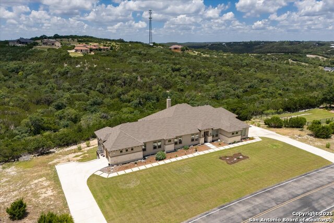
- MLS#: 1878640 ( Single Residential )
- Street Address: 270 Blue Diamond
- Viewed: 109
- Price: $1,195,000
- Price sqft: $304
- Waterfront: No
- Year Built: 2022
- Bldg sqft: 3931
- Bedrooms: 5
- Total Baths: 4
- Full Baths: 4
- Garage / Parking Spaces: 3
- Days On Market: 136
- Acreage: 3.15 acres
- Additional Information
- County: KENDALL
- City: Boerne
- Zipcode: 78006
- Subdivision: Diamond Ridge
- District: Boerne
- Elementary School: Fabra
- Middle School: Boerne N
- High School: Boerne
- Provided by: Hill Country Flat Fee Realty
- Contact: Mark Phillips
- (210) 419-3604

- DMCA Notice
-
DescriptionUnique Dual Home Estate in Diamond Ridge. Discover a rare gem at 270 Blue Diamond, Boerne, TX a modern home in the exclusive gated community of Diamond Ridge, designed for multi generational living or elevated guest accommodations. Built in 2022, this 3,931 sq. ft. estate on 3.15 serene acres seamlessly blends two homes under one roof, offering privacy, sophistication, and versatility. Main Residence (3 Bed, 3 Bath): Spacious Elegance: A split bedroom layout ensures a tranquil primary suite, complemented by 2 additional bedrooms. Entertainer's Dream: Features a formal dining room, private study with French doors, and a grand living area with a striking wood burning stone fireplace. Gourmet Kitchen: Boasts a massive granite island, GE Cafe stainless appliances with smart home technology for effortless control. Modern Convenience: Includes a 2 car garage with Tesla charger. Private Guest House (2 Bed, 1 Bath): Fully Independent: Complete with a full kitchen, living room, laundry, and bathroom, plus its own garage with 240V outlet and private driveway. Perfect for Guests or Family: Offers complete privacy while remaining connected to the main home. Entertainment & Outdoor Bliss: Media Room: Pre wired for surround sound and projector, with a built in platform for theater seating. Scenic Views: Enjoy long range vistas from the front yard or expansive rear covered patio. Dual Driveways: Ensure privacy and easy access for both homes. Community & Location: Nestled in Diamond Ridge, enjoy access to a community pond, tennis courts, and a pavilion with an outdoor fireplace and BBQ grills. Just 10 minutes from downtown Boerne's vibrant dining, shopping, and top rated Boerne ISD schools. Why 270 Blue Diamond? This isn't just a home it's a lifestyle of luxury, privacy, and flexibility. Ideal for multi generational families or those who love to host in style, this property redefines modern living. Add it to your must see list today!
Features
Possible Terms
- Conventional
- VA
- Cash
Accessibility
- Int Door Opening 32"+
- 36 inch or more wide halls
- No Steps Down
- Level Lot
- Level Drive
- No Stairs
- First Floor Bath
- Full Bath/Bed on 1st Flr
- First Floor Bedroom
Air Conditioning
- Two Central
Builder Name
- David Weekly
Construction
- Pre-Owned
Contract
- Exclusive Right To Sell
Days On Market
- 106
Dom
- 106
Elementary School
- Fabra
Exterior Features
- 4 Sides Masonry
- Stone/Rock
- Stucco
Fireplace
- One
- Family Room
- Wood Burning
Floor
- Carpeting
- Ceramic Tile
Foundation
- Slab
Garage Parking
- Three Car Garage
Heating
- Central
Heating Fuel
- Electric
High School
- Boerne
Home Owners Association Fee
- 1400
Home Owners Association Frequency
- Annually
Home Owners Association Mandatory
- Mandatory
Home Owners Association Name
- DIAMOND RIDGE OWNER'S ASSOCIATION
Inclusions
- Ceiling Fans
- Chandelier
- Washer Connection
- Dryer Connection
- Cook Top
- Built-In Oven
- Self-Cleaning Oven
- Microwave Oven
- Disposal
- Dishwasher
- Ice Maker Connection
- Water Softener (Leased)
- Vent Fan
- Smoke Alarm
- Electric Water Heater
- Garage Door Opener
- Smooth Cooktop
- Down Draft
- Solid Counter Tops
- Double Ovens
- 2+ Water Heater Units
- Private Garbage Service
Instdir
- Hwy 46 to Diamond Ridge
- left on Blue Diamond
- house on left
Interior Features
- Two Living Area
- Separate Dining Room
- Eat-In Kitchen
- Auxillary Kitchen
- Island Kitchen
- Breakfast Bar
- Walk-In Pantry
- Study/Library
- Media Room
- Utility Room Inside
- 1st Floor Lvl/No Steps
- High Ceilings
- Open Floor Plan
- Cable TV Available
- High Speed Internet
- All Bedrooms Downstairs
- Laundry Main Level
- Laundry Room
- Telephone
- Walk in Closets
Kitchen Length
- 17
Legal Desc Lot
- 106
Legal Description
- Diamond Ridge Lot 106
- 3.15 Acres
Middle School
- Boerne Middle N
Multiple HOA
- No
Neighborhood Amenities
- Controlled Access
- Tennis
- Park/Playground
- BBQ/Grill
- Lake/River Park
- Fishing Pier
Owner Lrealreb
- No
Ph To Show
- 210-222-2227
Possession
- Closing/Funding
Property Type
- Single Residential
Roof
- Composition
School District
- Boerne
Source Sqft
- Appsl Dist
Style
- One Story
Total Tax
- 12981
Views
- 109
Virtual Tour Url
- https://hillcountryrealestatephotography.hd.pics/270-Blue-Diamond/idx
Water/Sewer
- Private Well
- Aerobic Septic
Window Coverings
- All Remain
Year Built
- 2022
Property Location and Similar Properties