
- Ron Tate, Broker,CRB,CRS,GRI,REALTOR ®,SFR
- By Referral Realty
- Mobile: 210.861.5730
- Office: 210.479.3948
- Fax: 210.479.3949
- rontate@taterealtypro.com
Property Photos
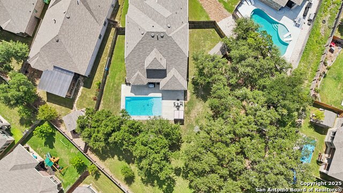

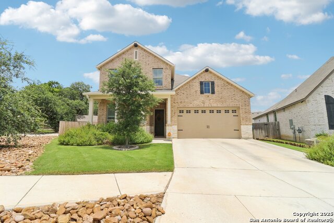
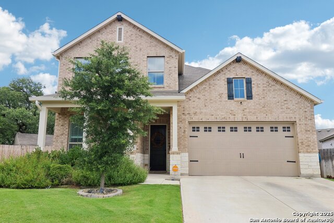
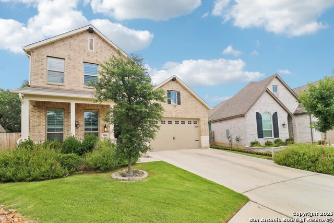
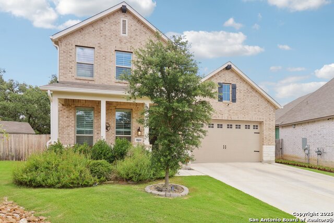
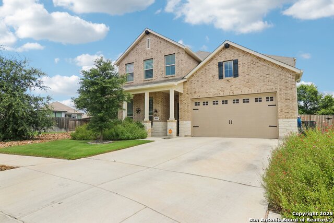
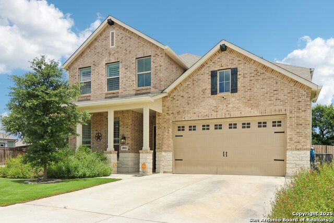
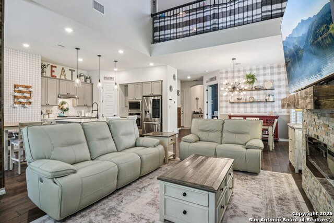
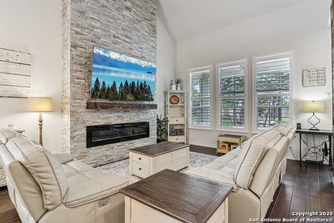
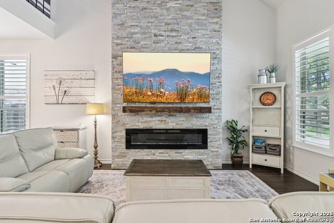
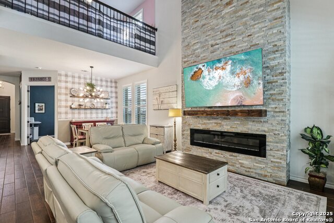
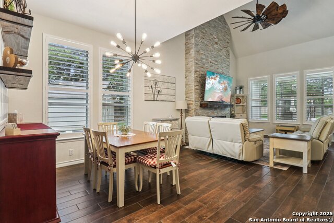
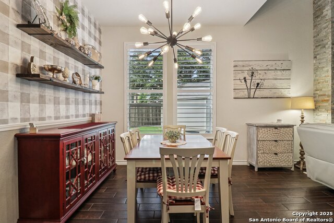
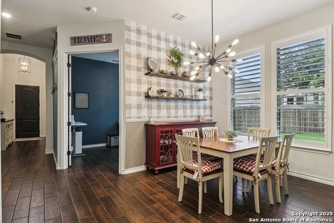
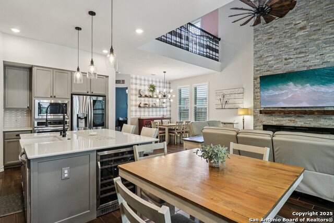
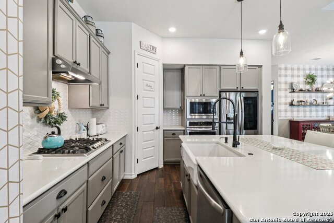
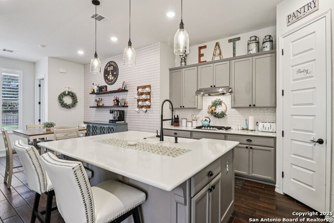
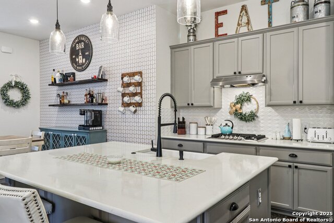
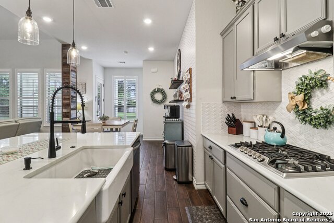
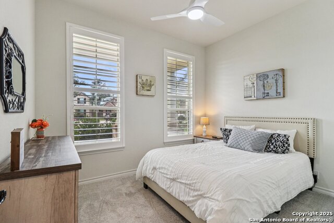
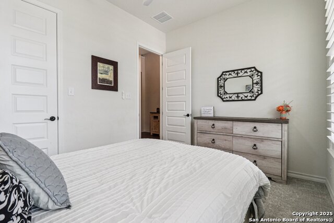
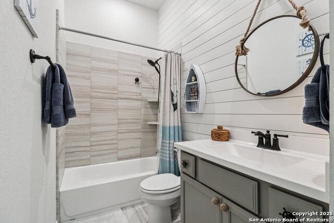
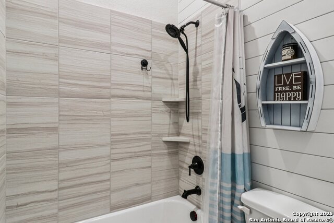
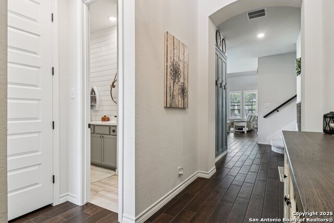
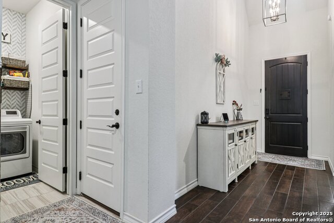
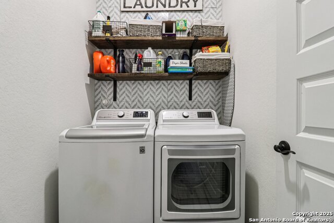
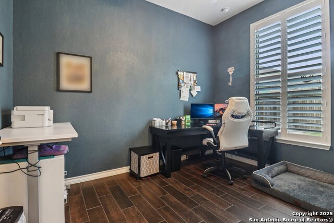
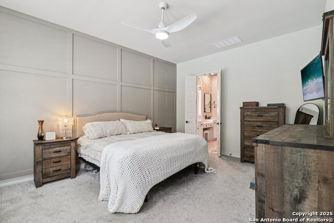
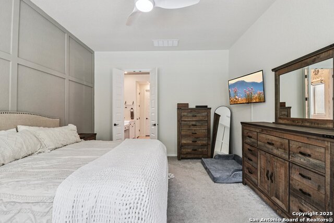
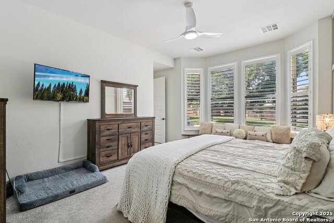
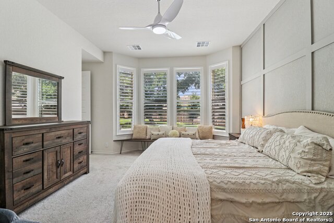
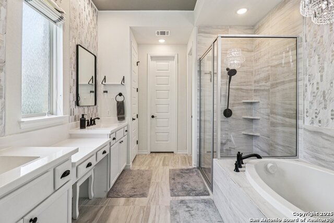
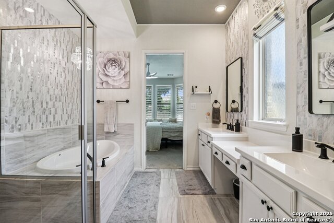
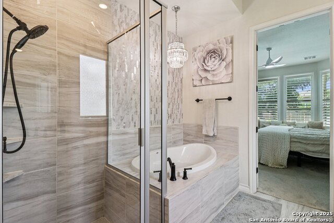
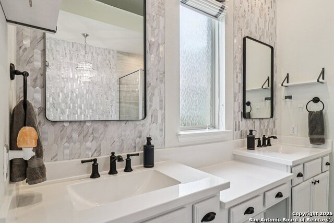
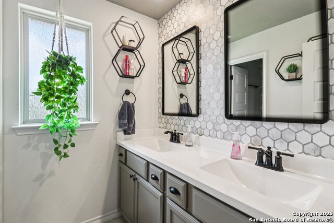
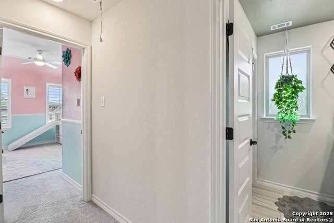
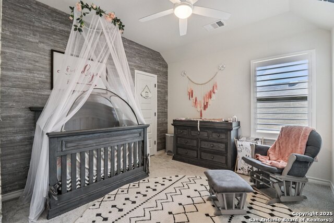
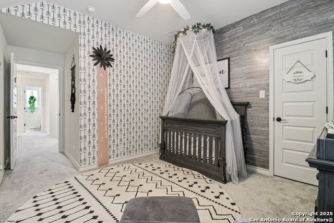
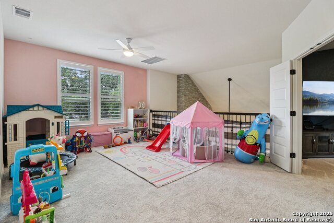
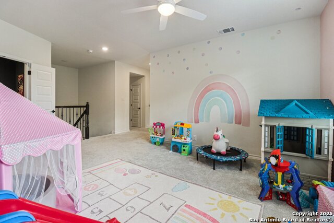
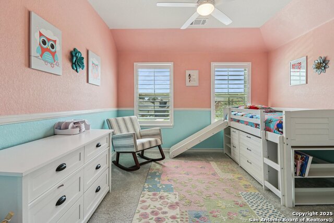
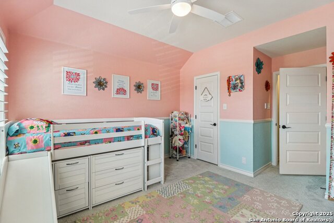
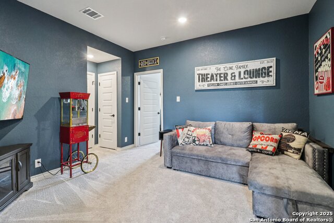
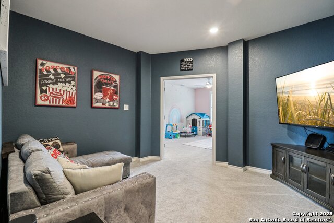
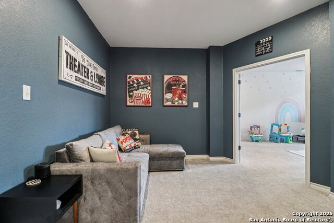
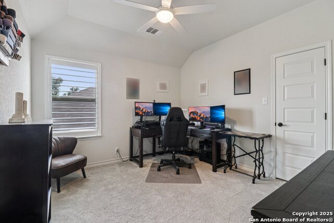
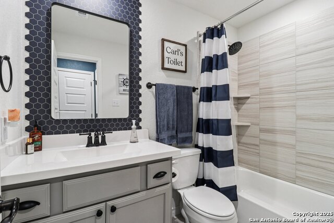
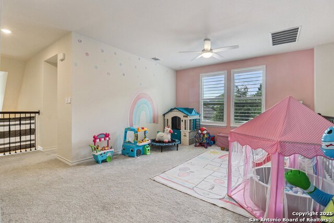
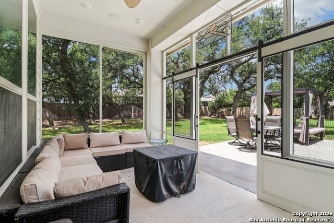
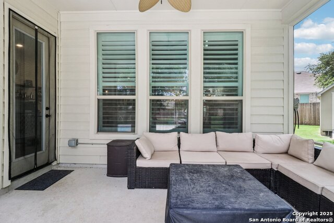
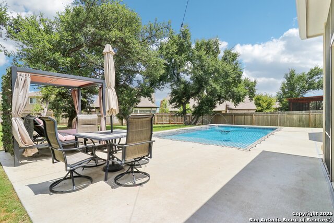
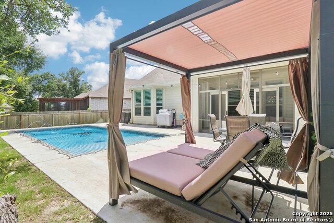
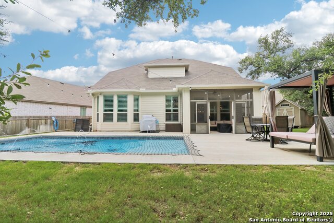
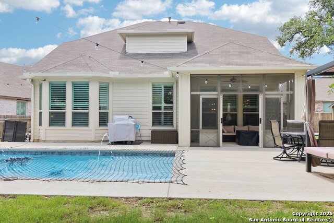
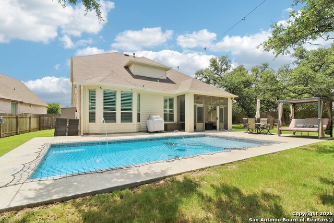
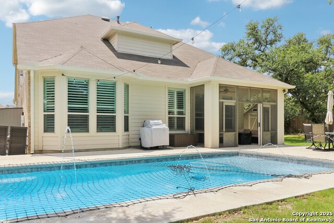
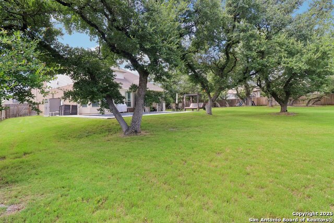
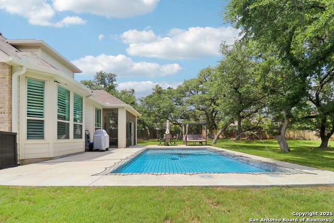
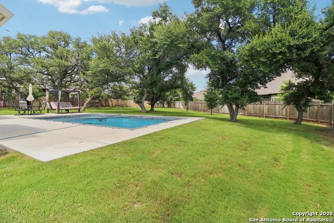
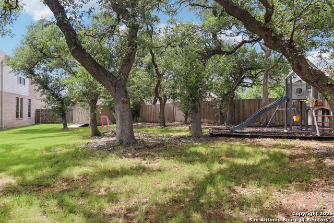
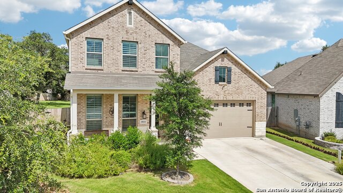
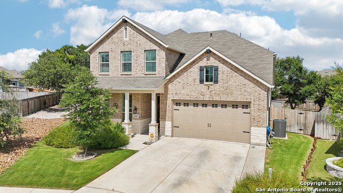
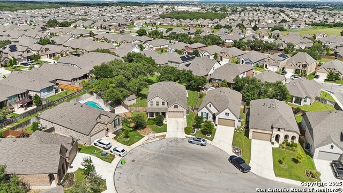
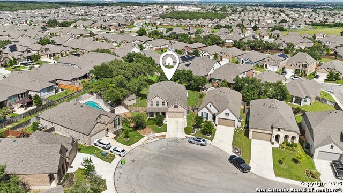
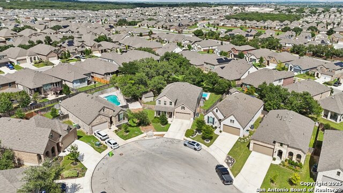
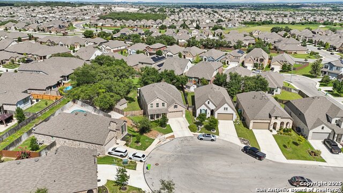
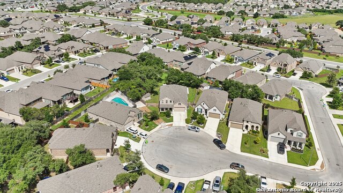
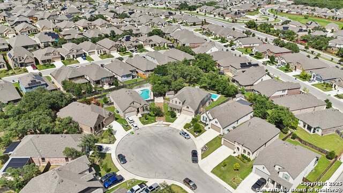
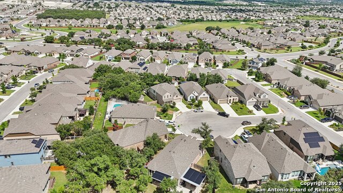
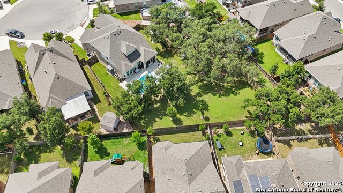
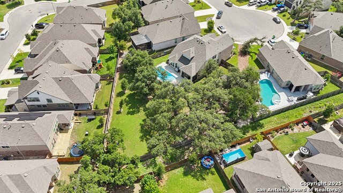
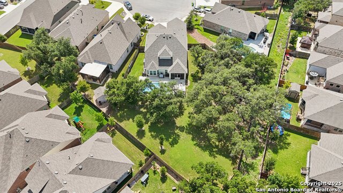
- MLS#: 1878625 ( Single Residential )
- Street Address: 10614 Revolver
- Viewed: 42
- Price: $715,000
- Price sqft: $224
- Waterfront: No
- Year Built: 2021
- Bldg sqft: 3190
- Bedrooms: 5
- Total Baths: 4
- Full Baths: 4
- Garage / Parking Spaces: 2
- Days On Market: 27
- Additional Information
- County: BEXAR
- City: San Antonio
- Zipcode: 78254
- Subdivision: Davis Ranch
- District: Northside
- Elementary School: Tomlinson
- Middle School: FOLKS
- High School: Sotomayor
- Provided by: Texas Premier Realty
- Contact: Stephanie Flores
- (210) 316-1394

- DMCA Notice
-
DescriptionGorgeous Highland Home 5 Bedroom, 4 Bath Home with Oversized Backyard and Luxury Upgrades! This beautifully decorated, move in ready home stands out with the largest backyard in the area perfect for entertaining, relaxing, and enjoying the outdoors. Featuring over $100,000 in premium upgrades, this property offers: Heated 15'x28' fiberglass pool (8,000 gallons) with a custom "Catch a Kid" safety net Extended concrete driveway for extra parking Custom screened in patio with farmhouse doors Built in electric fireplace with mantel Farmhouse shutters and an 8'x12' custom shed Kids playground Outdoor speaker system for backyard enjoyment Granite countertops in the kitchen Luxurious drop in bathtub in the master bath If you're looking for a spacious, stylish, and thoughtfully upgraded home with no detail overlooked this is the one!
Features
Possible Terms
- Conventional
- FHA
- VA
Air Conditioning
- Two Central
Block
- 240
Builder Name
- Highland Homes
Construction
- Pre-Owned
Contract
- Exclusive Agency
Days On Market
- 22
Currently Being Leased
- No
Dom
- 22
Elementary School
- Tomlinson Elementary
Exterior Features
- Brick
- Wood
Fireplace
- One
Floor
- Carpeting
- Ceramic Tile
Foundation
- Slab
Garage Parking
- Two Car Garage
Heating
- Central
Heating Fuel
- Natural Gas
High School
- Sotomayor High School
Home Owners Association Fee
- 124
Home Owners Association Frequency
- Quarterly
Home Owners Association Mandatory
- Mandatory
Home Owners Association Name
- DAVIS RANCH HOMEOWNERS ASSOCIATION
Home Faces
- East
Inclusions
- Ceiling Fans
- Washer Connection
- Dryer Connection
- Stove/Range
- Gas Cooking
- Dishwasher
- Water Softener (owned)
- Smoke Alarm
- Electric Water Heater
- Garage Door Opener
Instdir
- 1604 to Culebra to Galm Rd to Davis Ranch
Interior Features
- Two Living Area
- Walk-In Pantry
- Study/Library
- Utility Room Inside
- High Ceilings
- Open Floor Plan
- Walk in Closets
Kitchen Length
- 13
Legal Desc Lot
- 31
Legal Description
- Cb 4450G (Davis Ranch Ut-4A/4B)
- Block 240 Lot 31 2022-New P
Lot Description
- Cul-de-Sac/Dead End
- 1/4 - 1/2 Acre
Lot Dimensions
- .42
Middle School
- FOLKS
Multiple HOA
- No
Neighborhood Amenities
- Pool
- Park/Playground
- Jogging Trails
Occupancy
- Owner
Owner Lrealreb
- No
Ph To Show
- 210222-2227
Possession
- Closing/Funding
Property Type
- Single Residential
Recent Rehab
- No
Roof
- Composition
School District
- Northside
Source Sqft
- Appsl Dist
Style
- Two Story
Total Tax
- 10442
Utility Supplier Elec
- CPS
Utility Supplier Water
- SAWS
Views
- 42
Virtual Tour Url
- https://www.zillow.com/view-imx/60a351fc-fd59-4486-99c3-2a76250041e6?initialViewType=pano
Water/Sewer
- Sewer System
Window Coverings
- All Remain
Year Built
- 2021
Property Location and Similar Properties