
- Ron Tate, Broker,CRB,CRS,GRI,REALTOR ®,SFR
- By Referral Realty
- Mobile: 210.861.5730
- Office: 210.479.3948
- Fax: 210.479.3949
- rontate@taterealtypro.com
Property Photos
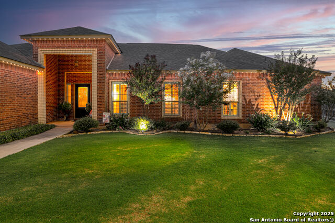

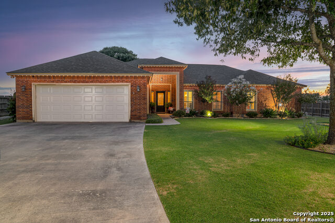
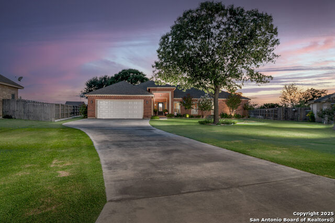
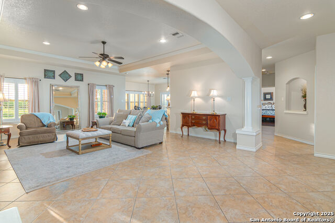
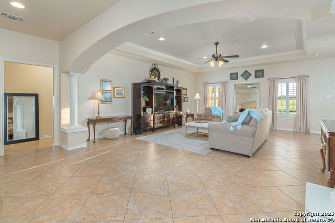
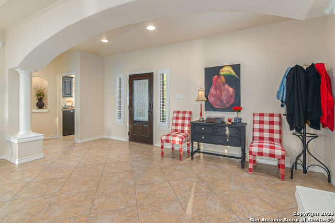
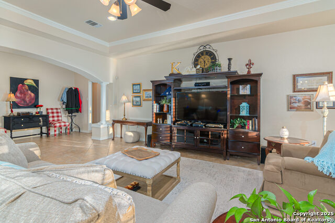
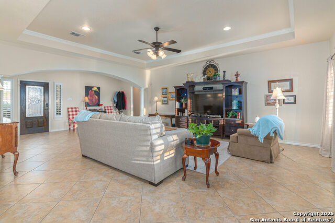
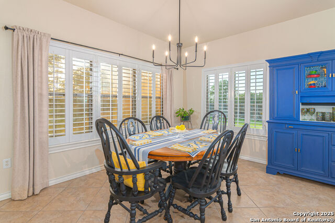
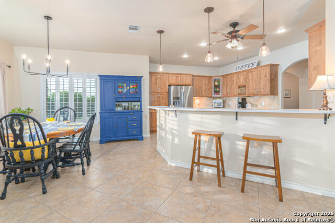
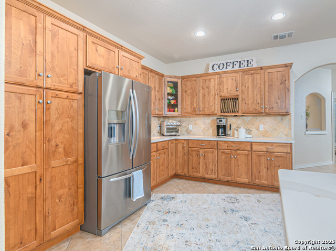
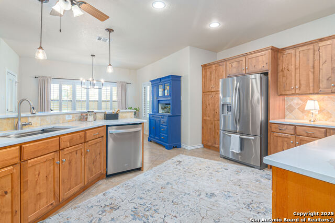
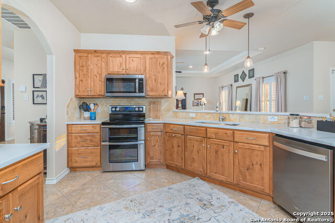
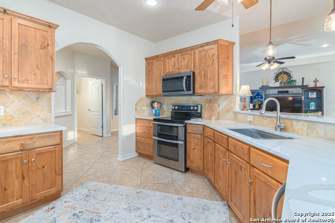
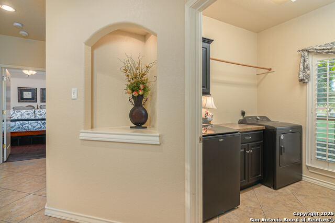
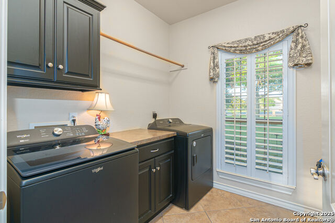
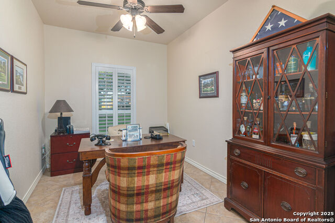
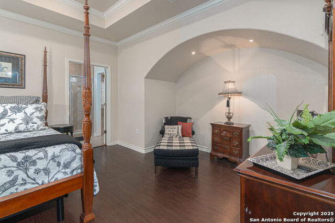
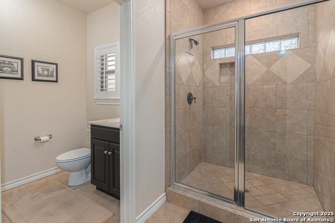
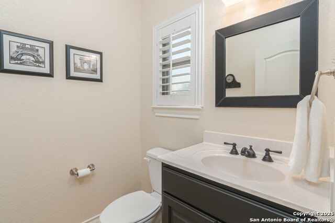
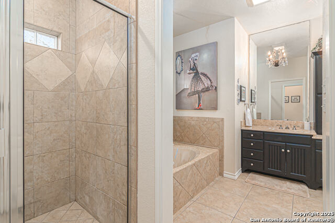
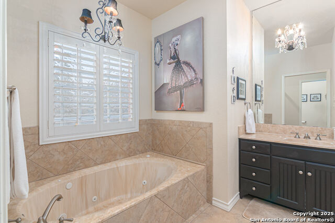
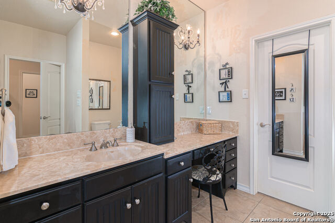
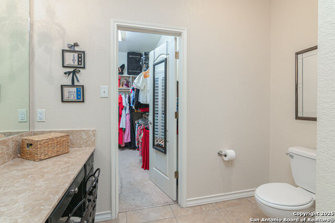
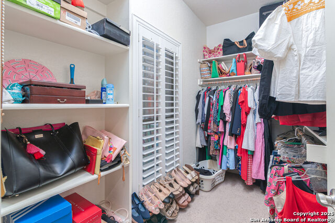
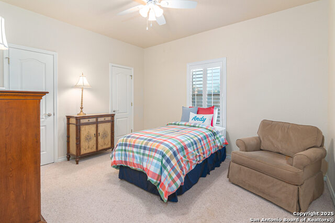
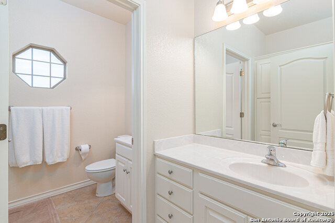
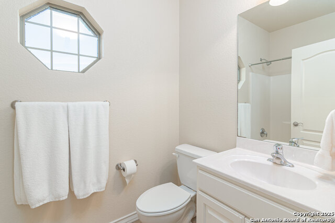
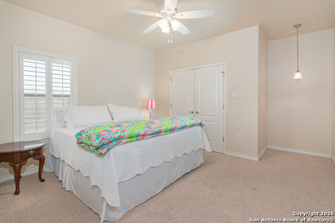
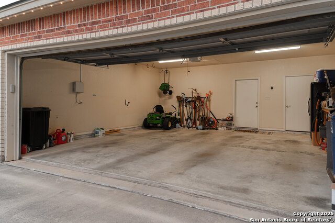
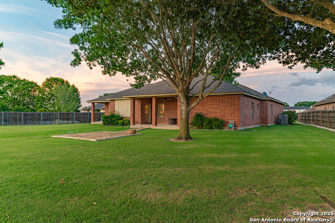
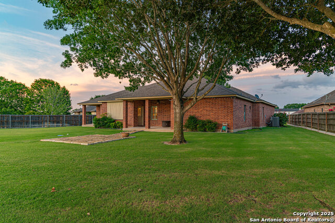
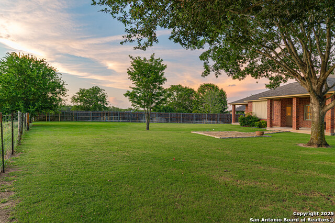
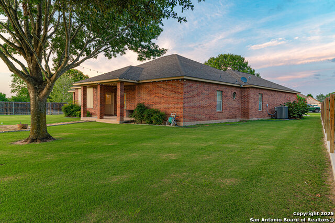
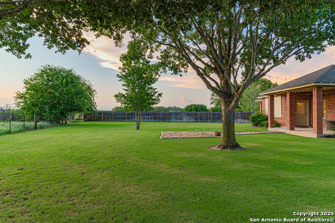
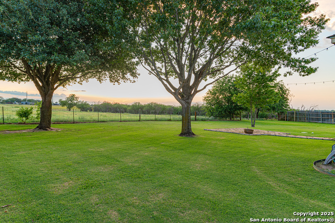
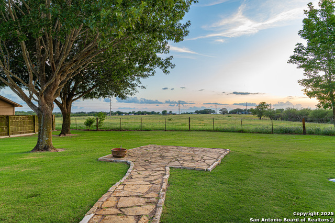
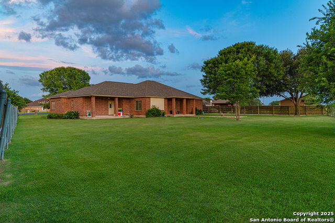
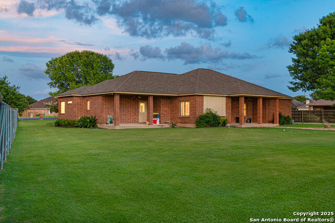
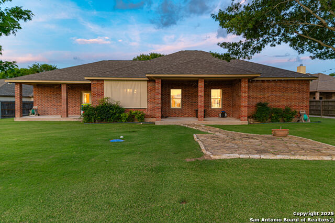
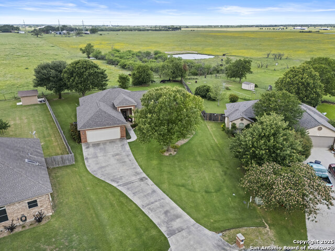
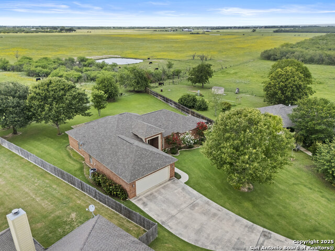
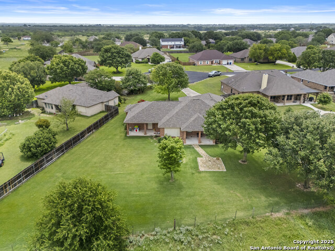
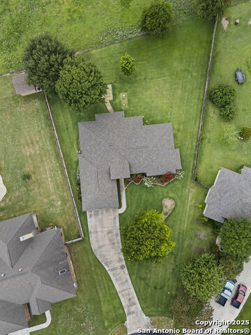
- MLS#: 1878527 ( Single Residential )
- Street Address: 170 Castle Breeze
- Viewed: 15
- Price: $490,000
- Price sqft: $196
- Waterfront: No
- Year Built: 2005
- Bldg sqft: 2504
- Bedrooms: 3
- Total Baths: 3
- Full Baths: 2
- 1/2 Baths: 1
- Garage / Parking Spaces: 2
- Days On Market: 120
- Additional Information
- County: GUADALUPE
- City: Seguin
- Zipcode: 78155
- Subdivision: Castlewood Est East
- District: Seguin
- Elementary School: Weinert
- Middle School: Jim Barnes
- High School: Seguin
- Provided by: A Cut Above Realty, LLC
- Contact: Cassie Koehler
- (830) 305-8688

- DMCA Notice
-
DescriptionWelcome to this inviting 3 bedroom, 2 1/2 bathroom home nestled on a spacious 1/2 acre lot at the end of a peaceful cul de sac. Located just outside the city limits in a quaint and quiet neighborhood, this home offers the perfect blend of country serenity and modern convenience. As you enter, you're welcomed by a beautiful foyer that opens into a spacious living room, elegantly framed by a graceful archway. The kitchen has just been thoughtfully renovated with brand new stainless steel appliances, gleaming quartz countertops, and custom cabinetry that combines function and style. Whether you're preparing meals or entertaining guests, this space is sure to impress. In 2024 a brand new HVAC, garage door, and an Andersen window in the dining room were put in. The roof was also replaced in 2022. This home also has a sprinkler system and has permanent LED exterior lighting (TrimLights Brand) for year round programmable lighting options. The expansive primary suite is a true retreat, boasting two walk in closets and a unique en suite layout with separate his and hers toilet areas for added privacy and comfort. A private door from the primary bedroom opens to a covered patio perfect for morning coffee or watching the sunsets in the evenings. Outside the primary suite is a study that is perfect for working from home or a quiet reading space. The additional bedrooms are thoughtfully situated on the other side of the home, offering privacy and separation from the primary suite. Designed for convenience, the guest bath offers a dual vanity layout an area with a double vanity and wall to wall storage along with another single vanity inside the private toilet/shower area. Enjoy sitting on your back porch overlooking serene countryside views all while being just a short drive to town. This home truly has it all. Don't miss your chance to own this one of a kind property schedule your showing today!
Features
Possible Terms
- Conventional
- FHA
- VA
- Cash
Air Conditioning
- One Central
Apprx Age
- 20
Block
- N/A
Builder Name
- Ross
Construction
- Pre-Owned
Contract
- Exclusive Right To Sell
Days On Market
- 106
Currently Being Leased
- No
Dom
- 106
Elementary School
- Weinert
Exterior Features
- Brick
- 4 Sides Masonry
Fireplace
- Not Applicable
Floor
- Carpeting
- Ceramic Tile
Foundation
- Slab
Garage Parking
- Two Car Garage
- Attached
Heating
- Central
- 1 Unit
Heating Fuel
- Electric
High School
- Seguin
Home Owners Association Fee
- 150
Home Owners Association Frequency
- Annually
Home Owners Association Mandatory
- Mandatory
Home Owners Association Name
- CASTLEWOOD ESTATES
Inclusions
- Ceiling Fans
- Washer Connection
- Dryer Connection
- Microwave Oven
- Stove/Range
- Disposal
- Dishwasher
- Smoke Alarm
- Electric Water Heater
- Double Ovens
- Custom Cabinets
- Private Garbage Service
Instdir
- Head south toward Hwy 90 Alt E. Turn left onto Hwy 90 Alt E. Turn left on to Castlewood Dr. Turn left onto Castle Breeze Dr. House will be at the end of the cul-de-sac
Interior Features
- One Living Area
- Study/Library
- Utility Room Inside
- 1st Floor Lvl/No Steps
- High Ceilings
- Open Floor Plan
- Laundry Room
- Walk in Closets
- Attic - Pull Down Stairs
Kitchen Length
- 12
Legal Desc Lot
- 69
Legal Description
- Lot: 69 Blk: Castlewood Estates East 2 0.5000 Ac.
Lot Description
- Cul-de-Sac/Dead End
- County VIew
- 1/4 - 1/2 Acre
- 1/2-1 Acre
Lot Improvements
- Street Paved
- Streetlights
Middle School
- Jim Barnes
Miscellaneous
- No City Tax
Multiple HOA
- No
Neighborhood Amenities
- None
Occupancy
- Owner
Owner Lrealreb
- No
Ph To Show
- 8303058688
Possession
- Closing/Funding
Property Type
- Single Residential
Roof
- Composition
School District
- Seguin
Source Sqft
- Appsl Dist
Style
- One Story
- Traditional
Total Tax
- 5685
Utility Supplier Elec
- GVEC
Utility Supplier Grbge
- Waste Conn.
Utility Supplier Water
- Springs Hill
Views
- 15
Water/Sewer
- Septic
- Co-op Water
Window Coverings
- All Remain
Year Built
- 2005
Property Location and Similar Properties