
- Ron Tate, Broker,CRB,CRS,GRI,REALTOR ®,SFR
- By Referral Realty
- Mobile: 210.861.5730
- Office: 210.479.3948
- Fax: 210.479.3949
- rontate@taterealtypro.com
Property Photos
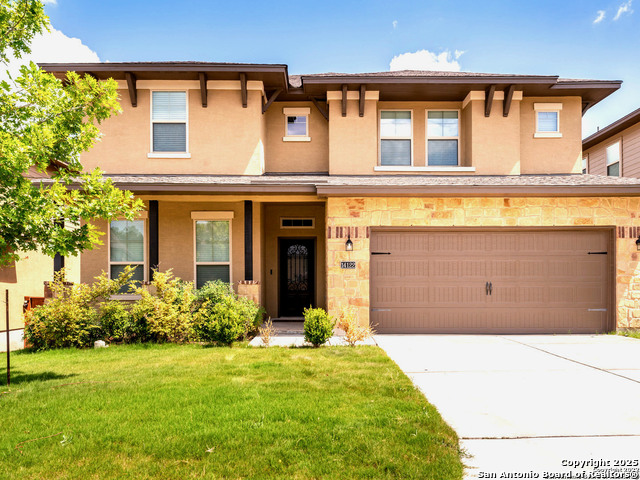

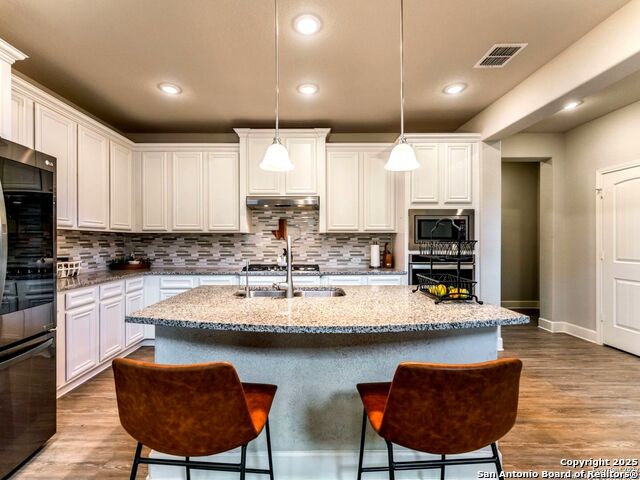
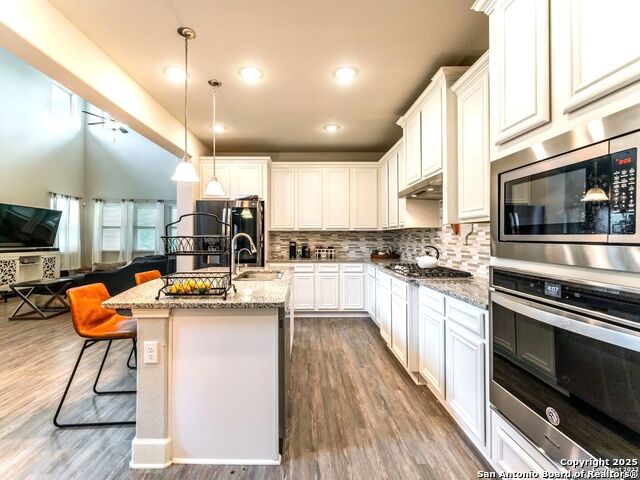
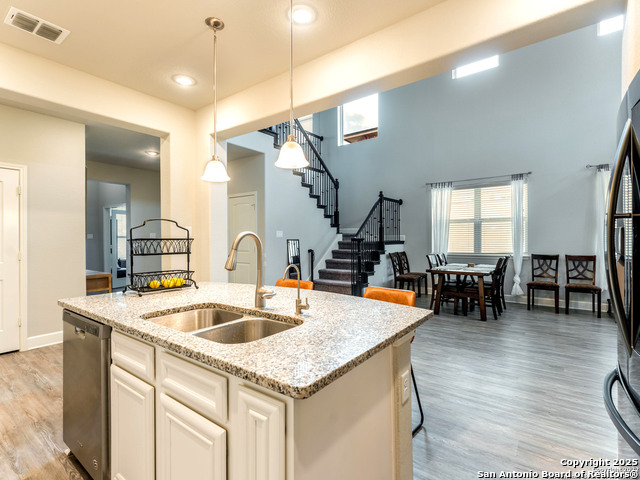
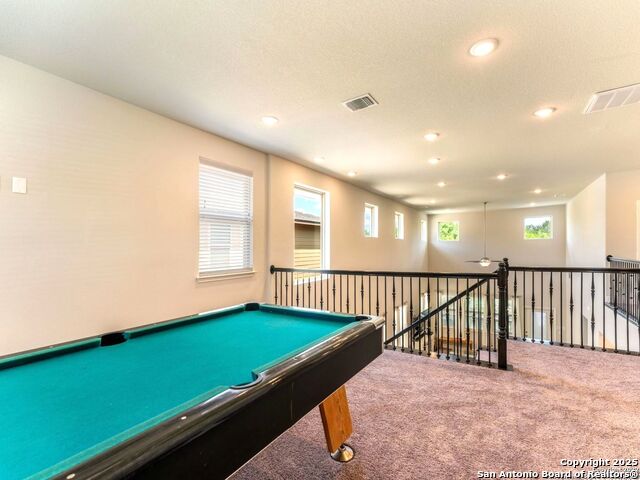
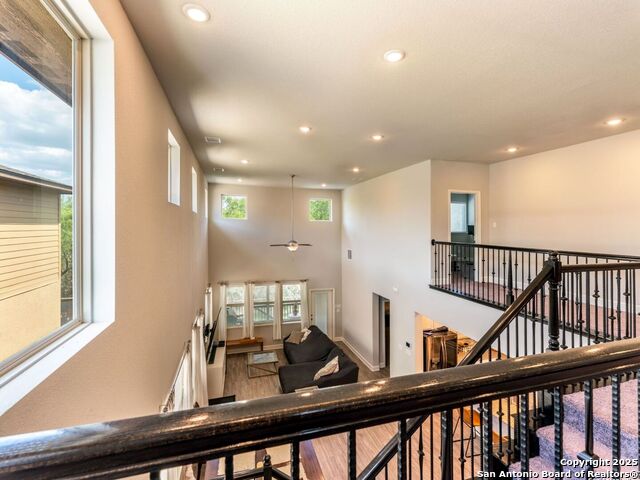
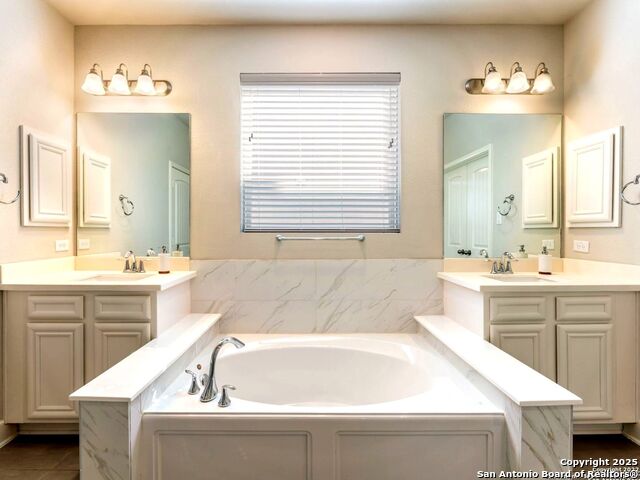
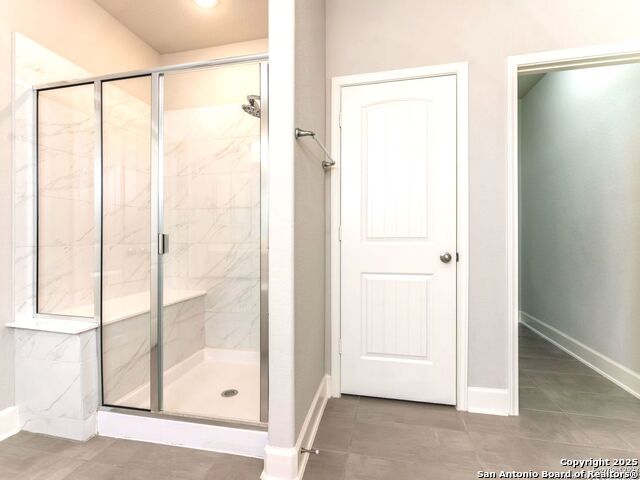
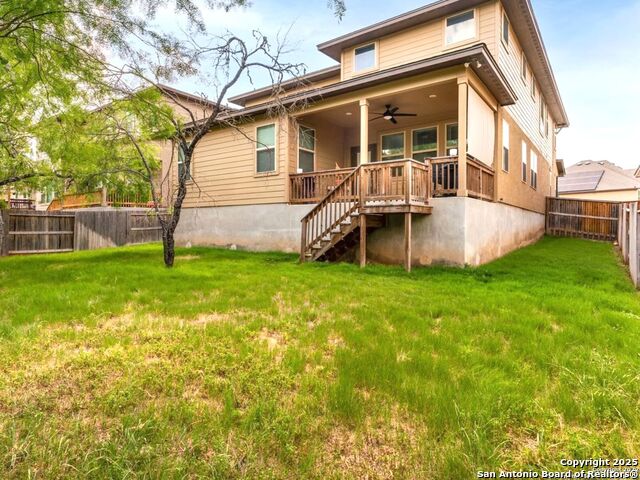
- MLS#: 1878185 ( Single Residential )
- Street Address: 14122 Santa Anna Way N
- Viewed: 23
- Price: $630,000
- Price sqft: $197
- Waterfront: No
- Year Built: 2019
- Bldg sqft: 3204
- Bedrooms: 4
- Total Baths: 3
- Full Baths: 3
- Garage / Parking Spaces: 2
- Days On Market: 30
- Additional Information
- County: BEXAR
- City: San Antonio
- Zipcode: 78253
- Subdivision: Stevens Ranch
- District: Northside
- Elementary School: Ralph Langley
- Middle School: Bernal
- High School: Harlan
- Provided by: Central Metro Realty
- Contact: Rita Vera
- (210) 762-9977

- DMCA Notice
-
DescriptionStep into this spacious and beautifully maintained 4 bedroom, 3.5 bath home in the desirable Stevens Ranch community. With a primary suite conveniently located downstairs, this two story home offers tile and vinyl plank flooring throughout, soaring ceilings, and an open concept design perfect for everyday living and entertaining. The kitchen features sleek stainless steel Whirlpool appliances, while the upstairs boasts a generous game room that overlooks the living area below. Each secondary bedroom is well sized with large walk in closets. Enjoy peaceful greenbelt views from your covered front and back patios, plus mature trees and a full sprinkler system. Additional features include a dedicated office, home automation system, and pre plumbing for a water softener. Community amenities include a refreshing pool just in time for summer! Open House Saturday July 12th from 1pm 3pm
Features
Possible Terms
- Conventional
- FHA
- VA
- TX Vet
- Cash
- Assumption w/Qualifying
- USDA
Air Conditioning
- One Central
Builder Name
- Texas Homes
Construction
- Pre-Owned
Contract
- Exclusive Right To Sell
Days On Market
- 15
Currently Being Leased
- No
Dom
- 15
Elementary School
- Ralph Langley
Exterior Features
- 3 Sides Masonry
- Stone/Rock
- Stucco
Fireplace
- Not Applicable
Floor
- Carpeting
- Ceramic Tile
Foundation
- Slab
Garage Parking
- Two Car Garage
Heating
- Central
Heating Fuel
- Electric
High School
- Harlan HS
Home Owners Association Fee
- 540
Home Owners Association Frequency
- Annually
Home Owners Association Mandatory
- Mandatory
Home Owners Association Name
- FIRST SERVICE RESIDENTIAL
Home Faces
- North
Inclusions
- Ceiling Fans
- Microwave Oven
- Stove/Range
Instdir
- POTRANCO RD & HWY 211 POTRANCO RD & STEVENS PARKWAY
Interior Features
- One Living Area
Kitchen Length
- 15
Legal Desc Lot
- 14
Legal Description
- CB 4368A (STEVENS RANCH POD-3A)
- BLOCK 8 LOT 14
Lot Description
- On Greenbelt
Lot Improvements
- Street Paved
Middle School
- Bernal
Miscellaneous
- As-Is
Multiple HOA
- No
Neighborhood Amenities
- Pool
- Jogging Trails
Occupancy
- Owner
Owner Lrealreb
- No
Ph To Show
- SHOWING TIME
Possession
- Closing/Funding
Property Type
- Single Residential
Recent Rehab
- No
Roof
- Composition
School District
- Northside
Source Sqft
- Appsl Dist
Style
- Two Story
Total Tax
- 10996
Utility Supplier Elec
- CPS
Utility Supplier Gas
- CPS
Utility Supplier Water
- SAWS
Views
- 23
Water/Sewer
- Sewer System
Window Coverings
- All Remain
Year Built
- 2019
Property Location and Similar Properties