
- Ron Tate, Broker,CRB,CRS,GRI,REALTOR ®,SFR
- By Referral Realty
- Mobile: 210.861.5730
- Office: 210.479.3948
- Fax: 210.479.3949
- rontate@taterealtypro.com
Property Photos
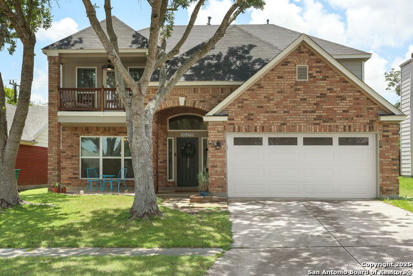

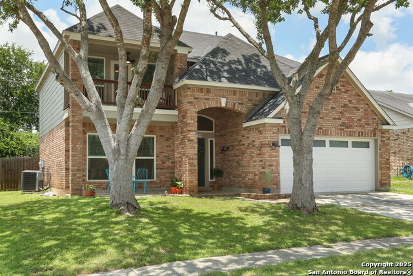
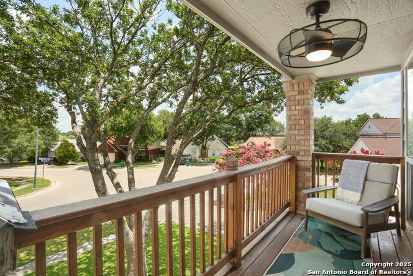
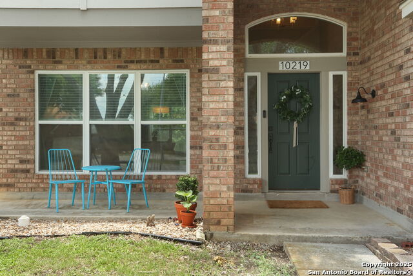
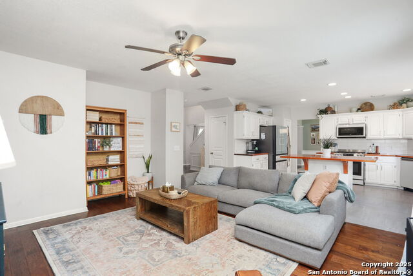
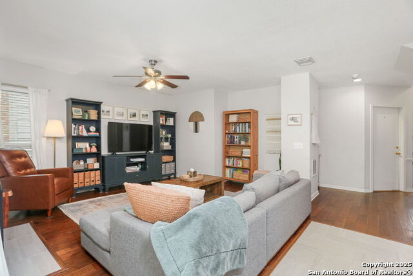
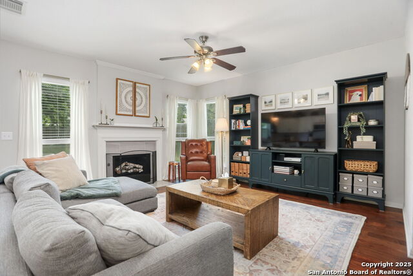
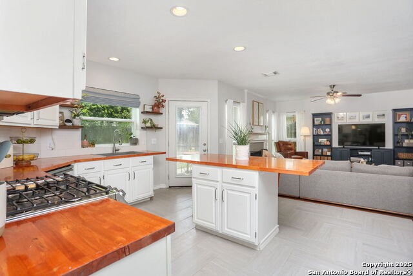
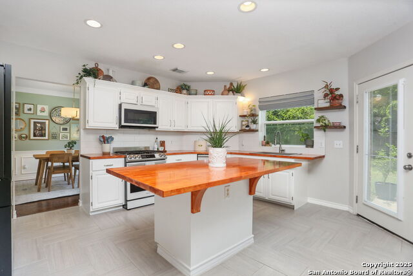
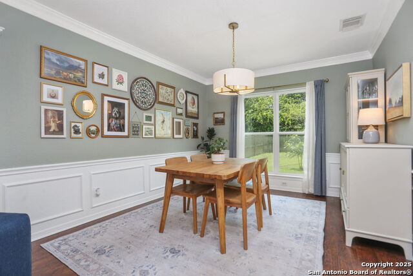
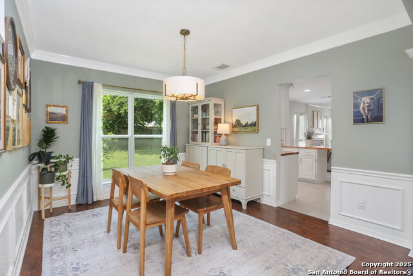
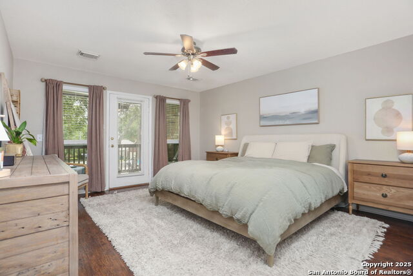
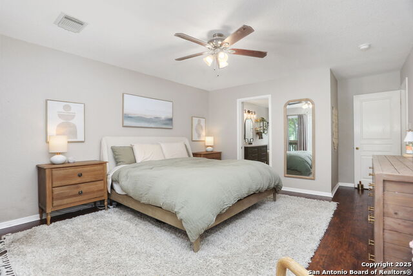
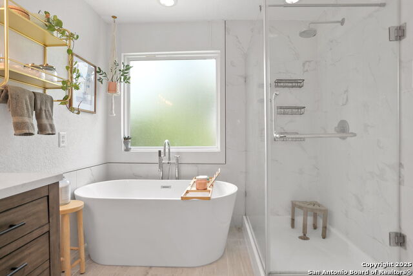
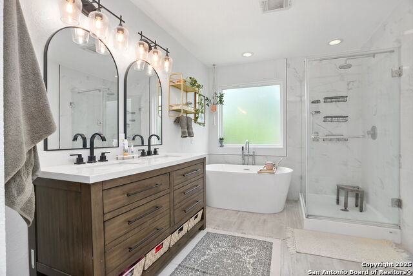
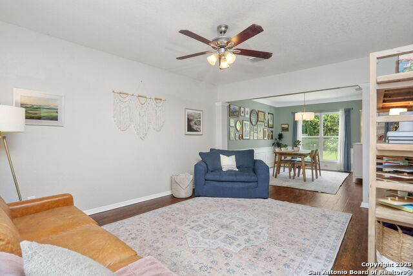
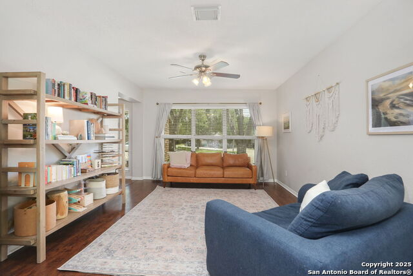
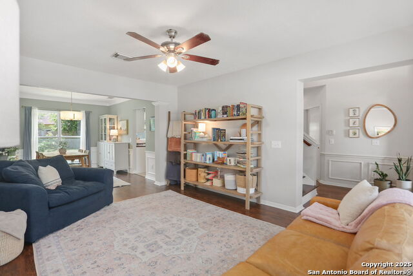
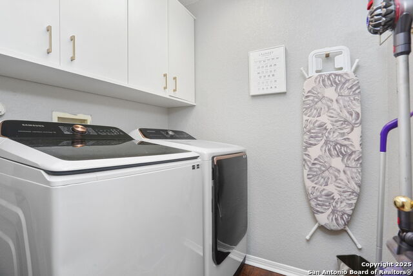
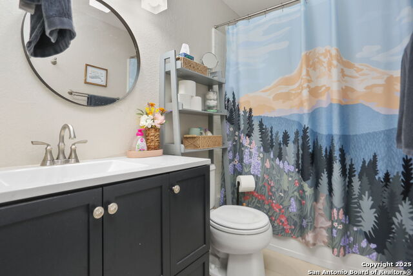
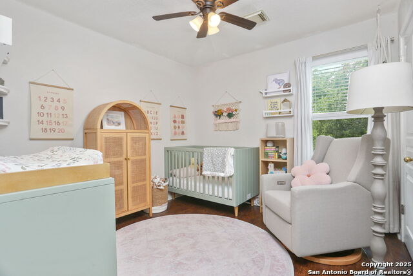
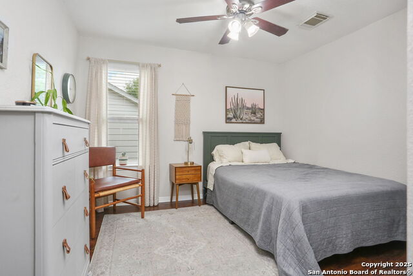
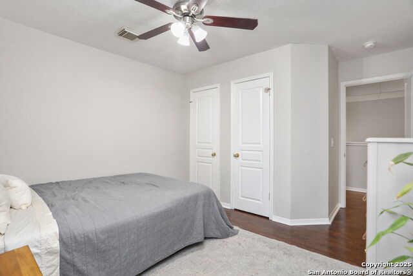
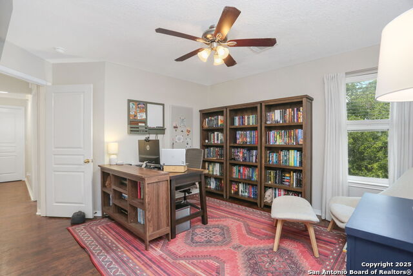
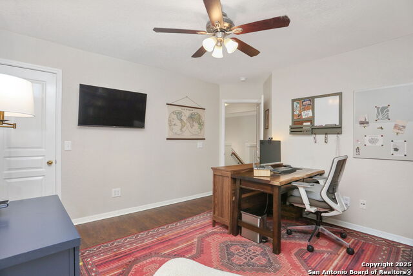
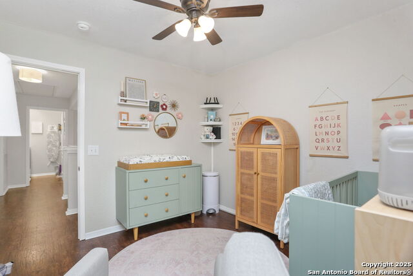
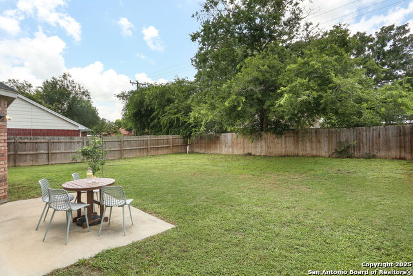
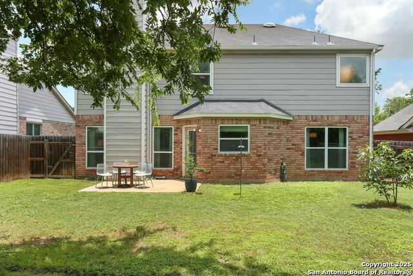
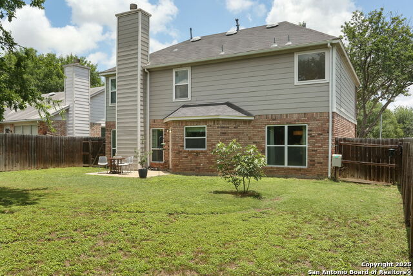
- MLS#: 1878154 ( Single Residential )
- Street Address: 10219 Coyote Hill
- Viewed: 21
- Price: $319,900
- Price sqft: $145
- Waterfront: No
- Year Built: 1995
- Bldg sqft: 2204
- Bedrooms: 4
- Total Baths: 3
- Full Baths: 2
- 1/2 Baths: 1
- Garage / Parking Spaces: 2
- Days On Market: 24
- Additional Information
- County: BEXAR
- City: Converse
- Zipcode: 78109
- Subdivision: Cimarron Trails
- District: Judson
- Elementary School: Crestview
- Middle School: Kitty Hawk
- High School: Veterans Memorial
- Provided by: The Woodall Group of Texas, LLC
- Contact: Ronald Woodall
- (210) 441-9158

- DMCA Notice
-
DescriptionWelcome to this beautifully maintained 2 story home nestled on a quiet cul de sac in Converse! Boasting 4 spacious bedrooms and 2.5 bathrooms, this home offers plenty of room for everyone. Enjoy two generous living areas and a dedicated dining room, perfect for gatherings and entertaining. The kitchen is a chef's dream with bar seating along the island and a gas cooktop for those cozy evening meals. No carpet throughout this home features a combination of wood, ceramic tile, and laminate flooring for easy maintenance and a polished look. All bedrooms are located upstairs, along with a conveniently placed laundry room. The primary suite is truly a sanctuary, featuring a beautifully updated bathroom, walk in closet, and private balcony perfect for sipping your morning coffee in peace. Located off Topperwein, you'll have quick access to JBSA Randolph, Brooke Army Medical Center, and nearby amenities. Don't miss your chance to own this move in ready gem on a serene street!
Features
Possible Terms
- Conventional
- FHA
- VA
- Cash
Air Conditioning
- One Central
Apprx Age
- 30
Builder Name
- UNKNOWN
Construction
- Pre-Owned
Contract
- Exclusive Right To Sell
Days On Market
- 15
Currently Being Leased
- No
Dom
- 15
Elementary School
- Crestview
Energy Efficiency
- Programmable Thermostat
- Double Pane Windows
- Ceiling Fans
Exterior Features
- Brick
- 3 Sides Masonry
- Cement Fiber
Fireplace
- One
- Living Room
- Wood Burning
- Gas
Floor
- Ceramic Tile
- Wood
- Laminate
Foundation
- Slab
Garage Parking
- Two Car Garage
- Attached
Heating
- Central
- 1 Unit
Heating Fuel
- Natural Gas
High School
- Veterans Memorial
Home Owners Association Mandatory
- None
Inclusions
- Ceiling Fans
- Washer Connection
- Dryer Connection
- Microwave Oven
- Stove/Range
- Gas Cooking
- Disposal
- Dishwasher
- Ice Maker Connection
- Smoke Alarm
- Gas Water Heater
- Carbon Monoxide Detector
- City Garbage service
Instdir
- FROM 1604 TAKE THE EXIT TOWARDS KITTY HAWK RD. MERGE ONTO CONVERSE RD. SLIGHT RIGHT TO STAY ON CONVERSE RD. TURN RIGHT TO TURN ONTO KITTY HAWK RD. TURN RIGHT ONTO MESQUITE PASS AND LEFT ONTO MUSTANG RIDGE
- TURNING INTO COYOTE HILL.
Interior Features
- Two Living Area
- Separate Dining Room
- Island Kitchen
- Utility Room Inside
- All Bedrooms Upstairs
- Cable TV Available
- High Speed Internet
- Laundry Upper Level
- Laundry Room
- Walk in Closets
Kitchen Length
- 16
Legal Desc Lot
- 71
Legal Description
- CB 5052M BLK 1 LOT 71 (CIMARRON SUBD UT-19)
Middle School
- Kitty Hawk
Neighborhood Amenities
- None
Occupancy
- Owner
Owner Lrealreb
- No
Ph To Show
- 210-222-2227
Possession
- Negotiable
Property Type
- Single Residential
Roof
- Composition
School District
- Judson
Source Sqft
- Appsl Dist
Style
- Two Story
Total Tax
- 6700.45
Utility Supplier Elec
- CPS
Utility Supplier Gas
- CPS
Utility Supplier Grbge
- CITY
Utility Supplier Sewer
- CITY
Utility Supplier Water
- CITY
Views
- 21
Water/Sewer
- Water System
- Sewer System
- City
Window Coverings
- All Remain
Year Built
- 1995
Property Location and Similar Properties