
- Ron Tate, Broker,CRB,CRS,GRI,REALTOR ®,SFR
- By Referral Realty
- Mobile: 210.861.5730
- Office: 210.479.3948
- Fax: 210.479.3949
- rontate@taterealtypro.com
Property Photos
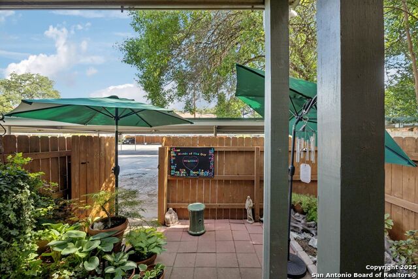

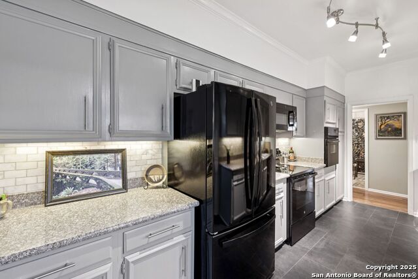
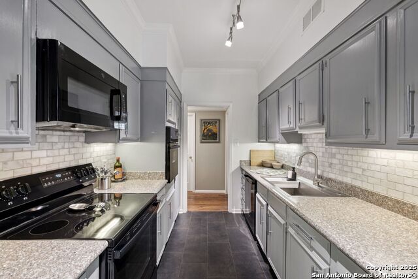
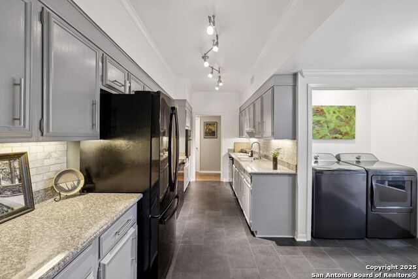
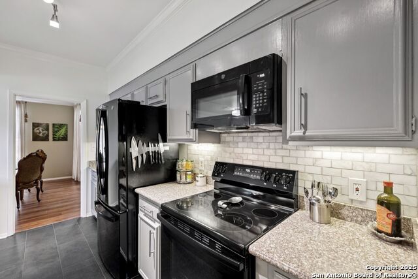
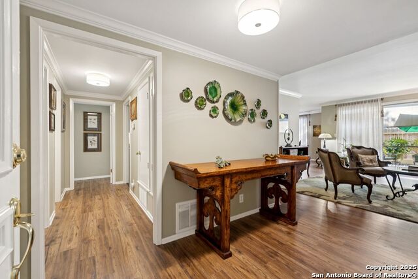
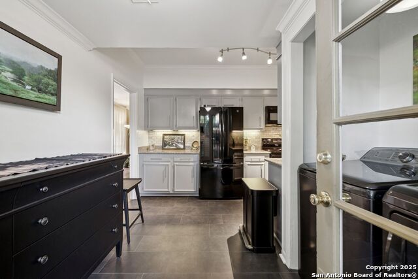
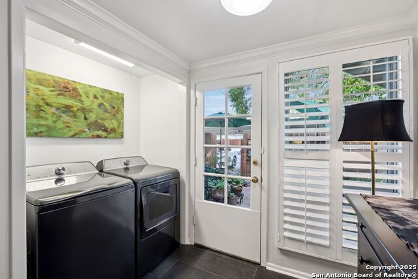
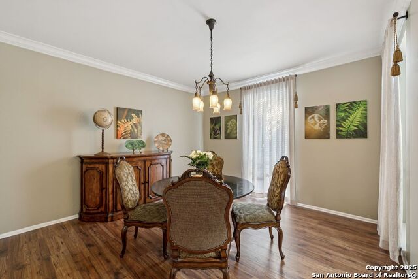
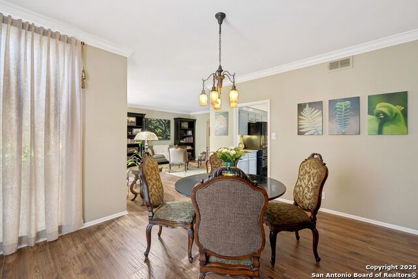
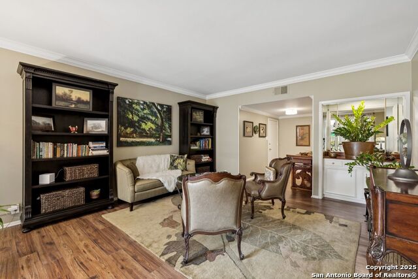
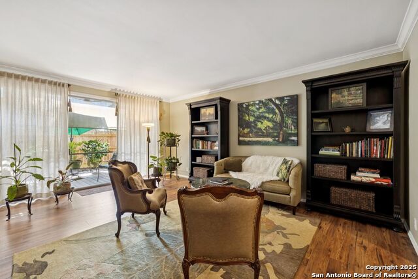
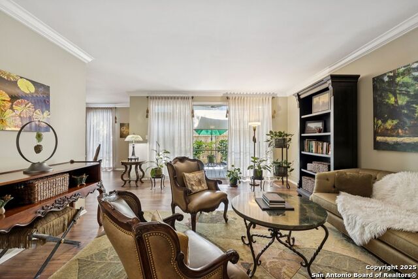
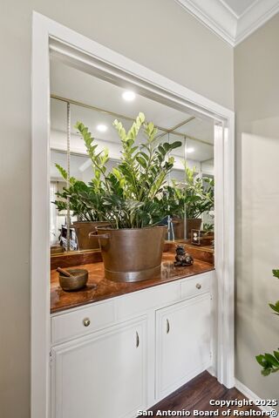
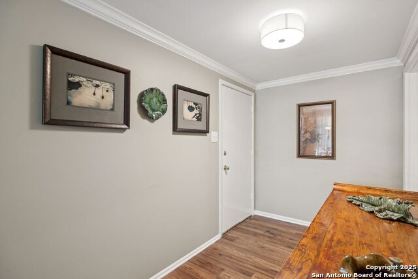
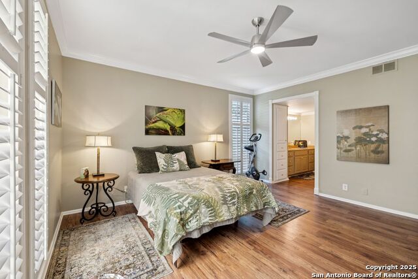
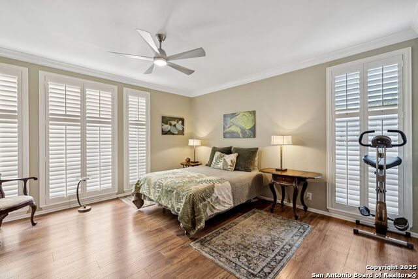
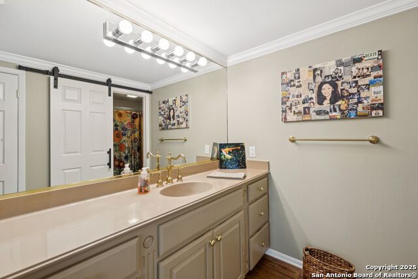
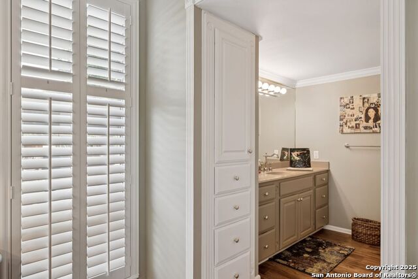
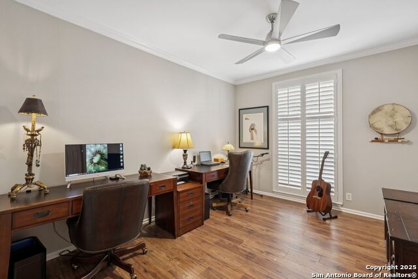
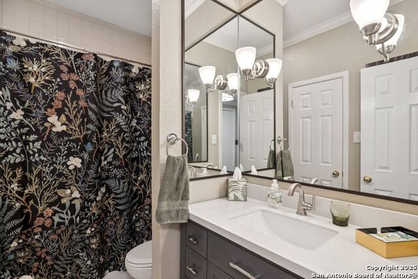
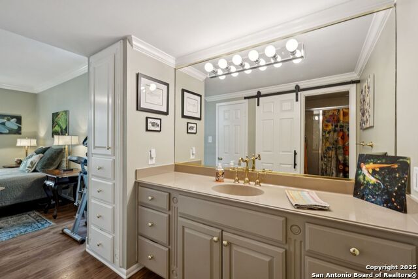
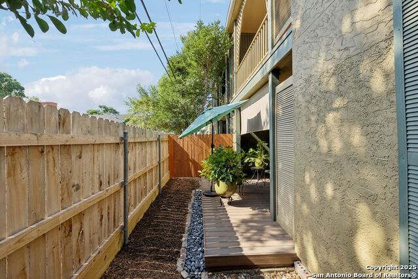
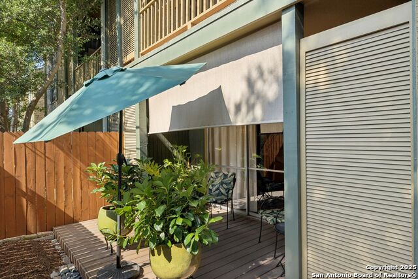
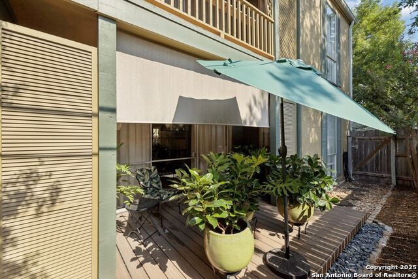
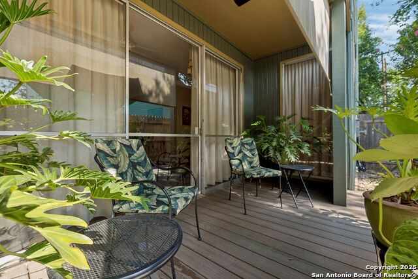
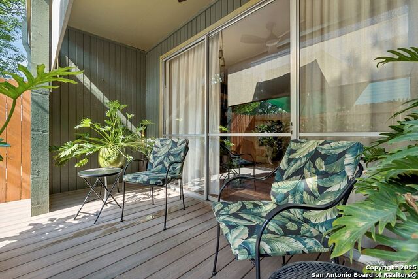
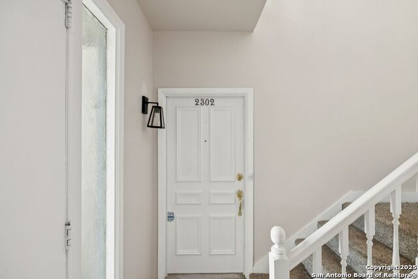
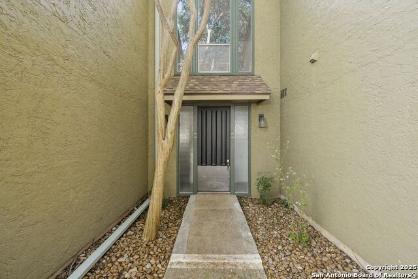
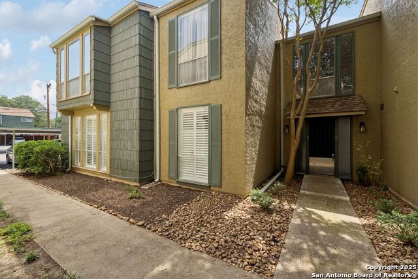
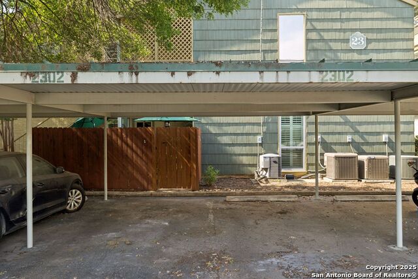
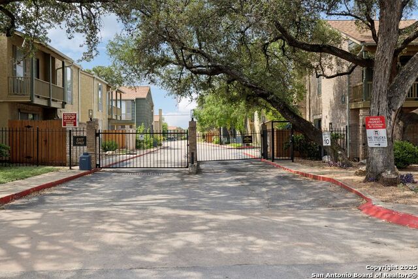
- MLS#: 1878108 ( Condominium/Townhome )
- Street Address: 3678 Hidden Dr 2302
- Viewed: 14
- Price: $239,000
- Price sqft: $168
- Waterfront: No
- Year Built: 1973
- Bldg sqft: 1422
- Bedrooms: 2
- Total Baths: 2
- Full Baths: 2
- Garage / Parking Spaces: 1
- Days On Market: 28
- Additional Information
- County: BEXAR
- City: San Antonio
- Zipcode: 78217
- District: North East I.S.D.
- Elementary School: Serna
- Middle School: Garner
- High School: Macarthur
- Provided by: Phyllis Browning Company
- Contact: Avery Willis
- (830) 279-2519

- DMCA Notice
-
DescriptionWait until you see this stunning, 2 bed, 2 bath condo in the charming Heather Condominiums! Enjoy 9 foot ceilings, wide crown molding, plumbed for a wet bar, and fresh interior paint throughout (2024), including doors and moldings, creating a bright, modern feel. The kitchen shines with granite countertops, a tiled backsplash, and a new porcelain tile floor (installed September 2024). A brand new HVAC system (August 2024) and new double pane windows on the north side offer energy efficiency and year round comfort. High quality laminate flooring runs through the main living spaces, adding style and durability. The circular floor plan creates great flow, and visitors always comment on the spaciousness and charm especially the cozy kitchen patio, perfect for an herb and plant arrangement. There are two covered patios for relaxing or entertaining, and two covered parking spaces just outside your back gate. The Heather Condominiums community offers fantastic amenities including a pool, clubhouse, and party room. With easy access to Loop 410, I 35, and Hwy 281, plus less than half a mile to NE Baptist Hospital, the location couldn't be more convenient. Check Additional Docs for a full list of updates and recent electric bill estimates.
Features
Possible Terms
- Conventional
- FHA
- VA
- Cash
Air Conditioning
- One Central
Apprx Age
- 52
Block
- 100
Builder Name
- Unknown
Common Area Amenities
- Party Room
- Clubhouse
- Pool
- Near Shopping
- Mature Trees (ext feat)
Condominium Management
- On-Site Management
Construction
- Pre-Owned
Contract
- Exclusive Right To Sell
Days On Market
- 15
Dom
- 15
Elementary School
- Serna
Exterior Features
- Stucco
Fee Includes
- Some Utilities
- Condo Mgmt
- Common Area Liability
- Common Maintenance
- Trash Removal
Fireplace
- Not Applicable
Floor
- Laminate
- Other
Foundation
- Slab
Garage Parking
- None/Not Applicable
Heating
- Central
Heating Fuel
- Natural Gas
High School
- Macarthur
Home Owners Association Fee
- 448
Home Owners Association Frequency
- Monthly
Home Owners Association Mandatory
- Mandatory
Home Owners Association Name
- HEATHER OWNERS ASSOCIATION
Inclusions
- Ceiling Fans
- Chandelier
- Washer
- Dryer
- Built-In Oven
- Self-Cleaning Oven
- Microwave Oven
- Stove/Range
- Refrigerator
- Disposal
- Dishwasher
- Ice Maker Connection
Instdir
- 410 to Starcrest go outside the loop. Take a left on Hidden Dr.
Interior Features
- One Living Area
- Separate Dining Room
- Eat-In Kitchen
- 1st Floort Level/No Steps
- High Ceilings
- All Bedrooms Downstairs
- Laundry Main Level
- Laundry in Kitchen
Kitchen Length
- 16
Legal Desc Lot
- 2302
Legal Description
- Ncb 13566 Bldg W Unit 23-02 The Heather Cond
Middle School
- Garner
Miscellaneous
- As-Is
Multiple HOA
- No
Owner Lrealreb
- No
Ph To Show
- 210-222-2227
Possession
- Closing/Funding
Property Type
- Condominium/Townhome
Recent Rehab
- No
Roof
- Composition
School District
- North East I.S.D.
Security
- Controlled Access
Source Sqft
- Appsl Dist
Total Tax
- 4458.87
Total Number Of Units
- 138
Unit Number
- 2302
Views
- 14
Virtual Tour Url
- https://properties.615.media/sites/gejvzrv/unbranded
Window Coverings
- All Remain
Year Built
- 1973
Property Location and Similar Properties