
- Ron Tate, Broker,CRB,CRS,GRI,REALTOR ®,SFR
- By Referral Realty
- Mobile: 210.861.5730
- Office: 210.479.3948
- Fax: 210.479.3949
- rontate@taterealtypro.com
Property Photos
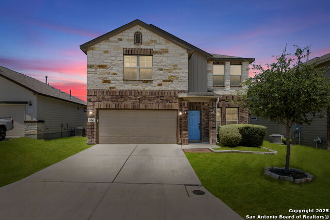

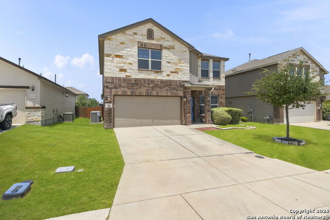
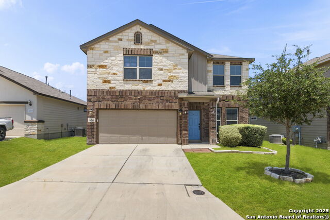
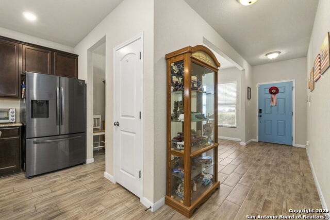
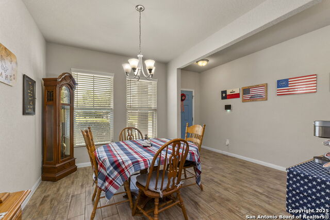
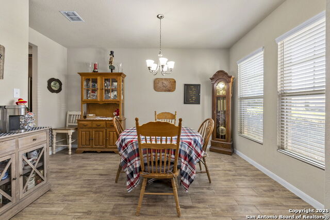
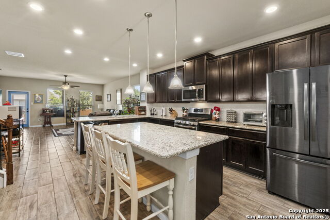
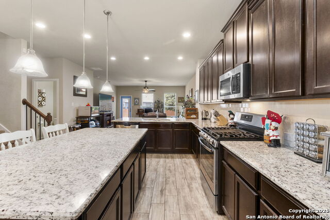
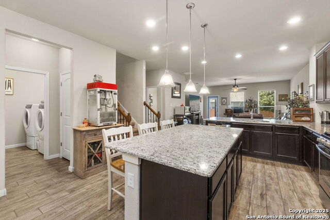
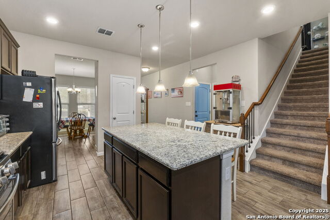
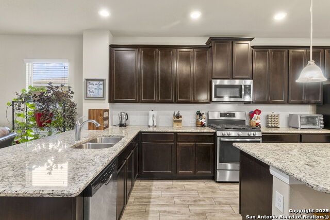
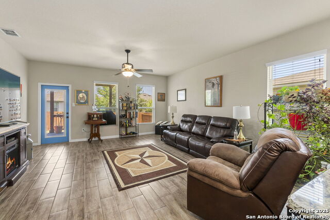
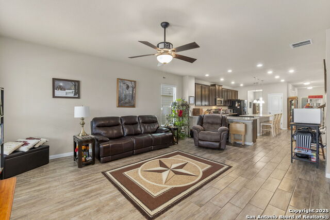
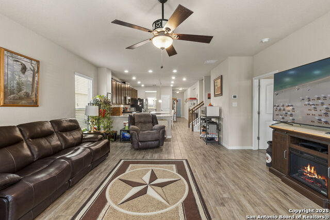
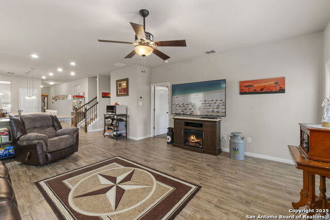
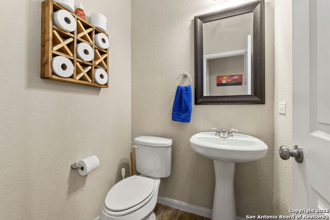
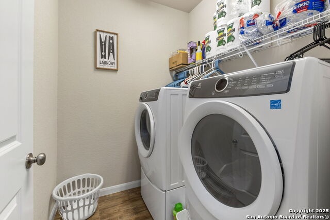
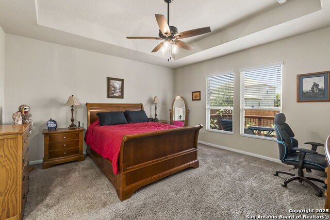
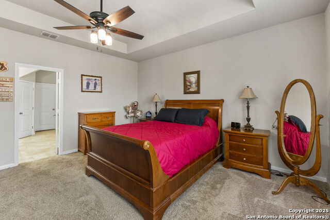
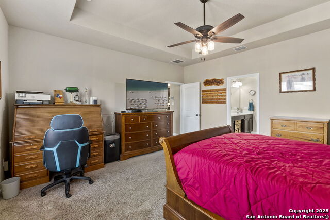
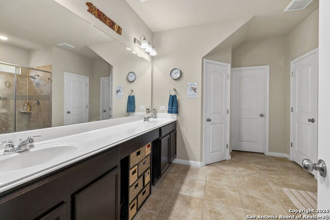
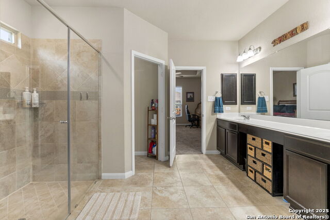
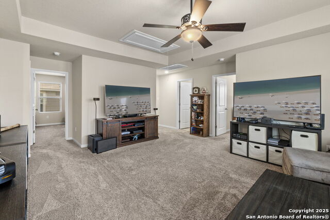
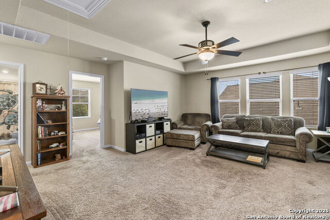
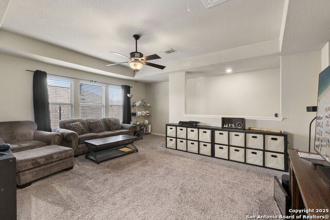
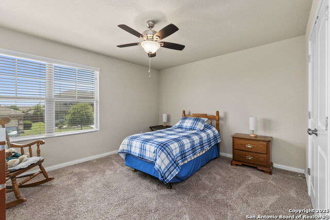
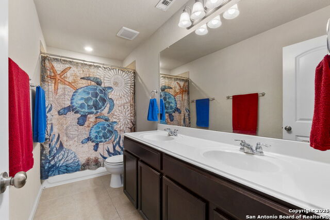
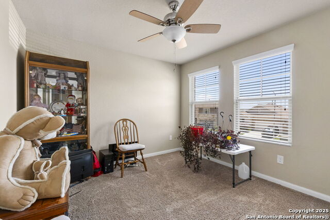
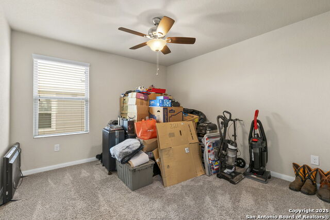
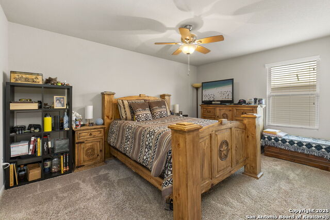
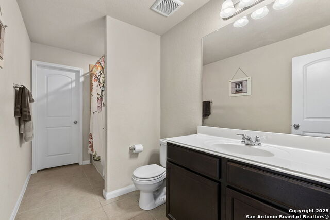
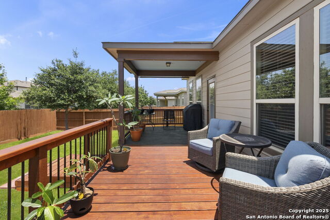
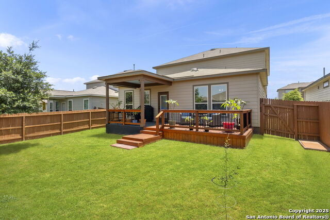
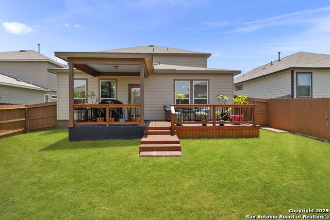
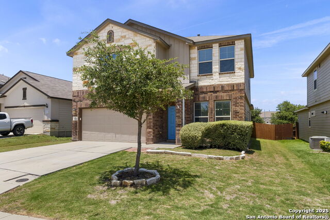
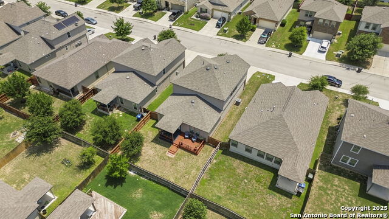
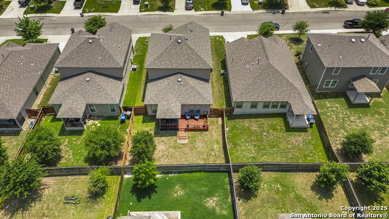
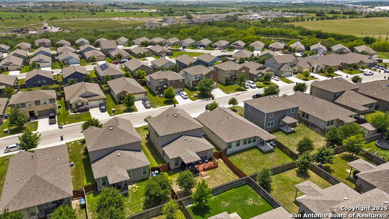
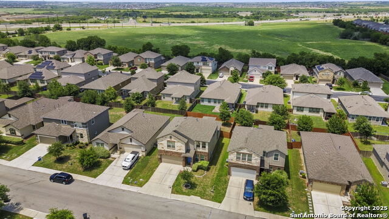
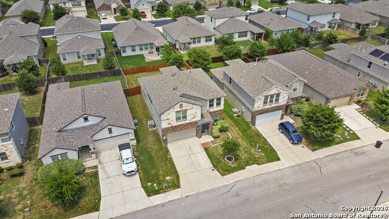
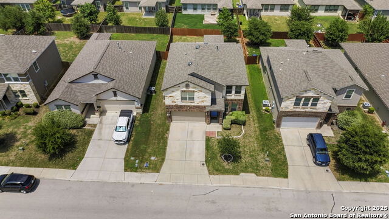
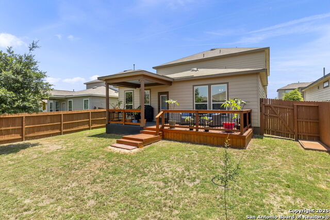
- MLS#: 1878045 ( Single Residential )
- Street Address: 10343 Rosalina
- Viewed: 64
- Price: $375,000
- Price sqft: $131
- Waterfront: No
- Year Built: 2017
- Bldg sqft: 2856
- Bedrooms: 5
- Total Baths: 4
- Full Baths: 3
- 1/2 Baths: 1
- Garage / Parking Spaces: 2
- Days On Market: 34
- Additional Information
- County: BEXAR
- City: Converse
- Zipcode: 78109
- Subdivision: Paloma Park
- District: East Central I.S.D
- Elementary School: East Central
- Middle School: East Central
- High School: East Central
- Provided by: Coldwell Banker D'Ann Harper,
- Contact: Catherine Sandifer-Robertson
- (210) 845-6277

- DMCA Notice
-
DescriptionWelcome to this beautifully maintained 5 bedroom, 3.5 bathroom home offering 2,856 sq ft of well designed living space. Built in 2017, this 2 story home is located in the desirable Paloma Subdivision within Converse ISD and sits on a 0.13 acre lot. Inside, you'll find an open concept layout featuring two spacious living areas and a thoughtfully appointed kitchen with a gas range, island, breakfast bar, built in microwave, disposal, and two pantries for excellent storage. The home offers dual primary suites one upstairs and one downstairs making it ideal for multi generational living or hosting guests. All five bedrooms are generously sized with ample closet space and comfortable carpet flooring. The exterior features brick on the front only, with the remainder finished in siding, giving the home curb appeal and easy maintenance. The fenced backyard and open patio provide a relaxing outdoor retreat. ?? Key Features: 5 Bedrooms | 3.5 Bathrooms | 2,856 Sq Ft Dual Primary Suites (Upstairs & Downstairs) Kitchen with Gas Range, Island, and 2 Pantries Open Concept | 2 Living Areas Brick Front Exterior | Slab Foundation Central Air & Electric Heat Paloma Subdivision | Converse ISD Attached 2 Car Garage | Fenced Backyard HOA Community | No Floodplain This home offers the space, layout, and location perfect for families of all sizes. Schedule your private showing today!
Features
Possible Terms
- Conventional
- FHA
- VA
- Cash
- USDA
- Other
Air Conditioning
- One Central
Builder Name
- M/I Homes
Construction
- Pre-Owned
Contract
- Exclusive Right To Sell
Days On Market
- 19
Currently Being Leased
- No
Dom
- 19
Elementary School
- East Central
Exterior Features
- Brick
- Cement Fiber
Fireplace
- Not Applicable
Floor
- Carpeting
- Ceramic Tile
Foundation
- Slab
Garage Parking
- Two Car Garage
- Attached
Heating
- Central
Heating Fuel
- Electric
High School
- East Central
Home Owners Association Fee
- 40
Home Owners Association Frequency
- Quarterly
Home Owners Association Mandatory
- Mandatory
Home Owners Association Name
- PALOMA MASTER COMMUNITY
- INC
Inclusions
- Ceiling Fans
- Washer Connection
- Dryer Connection
- Microwave Oven
- Disposal
- Dishwasher
- Electric Water Heater
- Garage Door Opener
Instdir
- From Downtown: Get on I-37 N/US-281 N from N Alamo St and McCullough Ave for .7 miles. Take I-35 N 281 N and take exit 142A to merge onto 1-35 N toward Austin. After 4 miles us right lanes to take exit 162 to merge on to I-410 S. The take exit
Interior Features
- Two Living Area
- Separate Dining Room
- Eat-In Kitchen
- Two Eating Areas
- Island Kitchen
- Breakfast Bar
- Utility Room Inside
- Open Floor Plan
- Laundry Lower Level
- Laundry Room
- Walk in Closets
- Attic - Pull Down Stairs
Kitchen Length
- 18
Legal Desc Lot
- 32
Legal Description
- Cb 5088C (Paloma Sub'd Ut-1)
- Block 2 Lot 32 2017-Created Pe
Middle School
- East Central
Multiple HOA
- No
Neighborhood Amenities
- Park/Playground
- Jogging Trails
Occupancy
- Owner
Owner Lrealreb
- No
Ph To Show
- 361-563-3436
Possession
- Closing/Funding
Property Type
- Single Residential
Roof
- Composition
School District
- East Central I.S.D
Source Sqft
- Appsl Dist
Style
- Two Story
Total Tax
- 7174
Views
- 64
Water/Sewer
- City
Window Coverings
- All Remain
Year Built
- 2017
Property Location and Similar Properties