
- Ron Tate, Broker,CRB,CRS,GRI,REALTOR ®,SFR
- By Referral Realty
- Mobile: 210.861.5730
- Office: 210.479.3948
- Fax: 210.479.3949
- rontate@taterealtypro.com
Property Photos
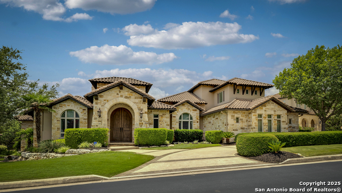

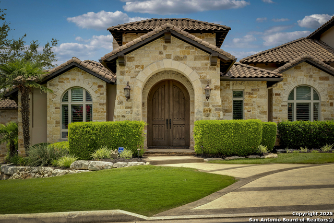
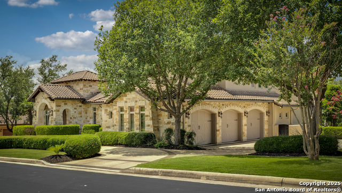
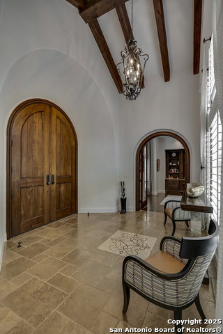
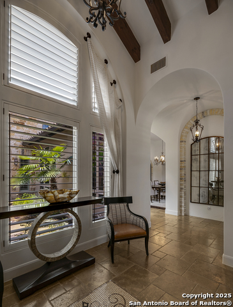
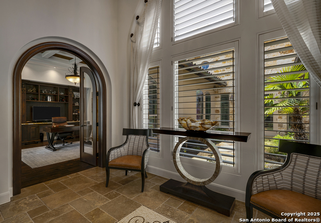
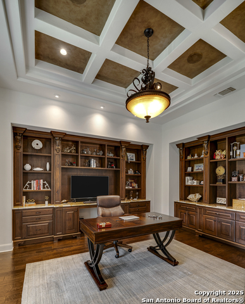
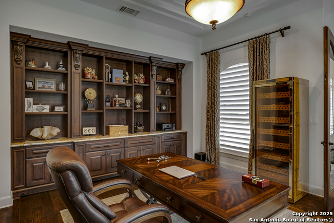
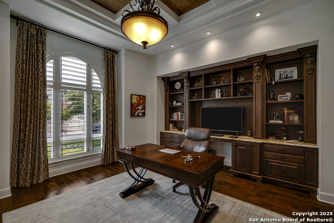
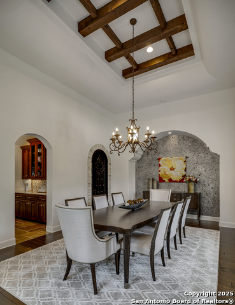
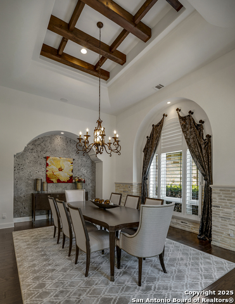
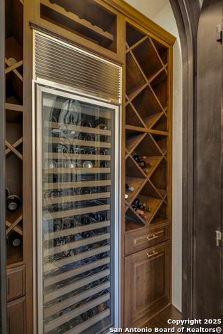
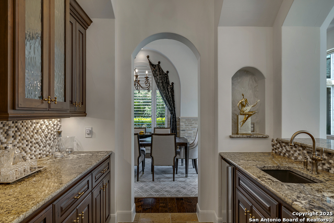
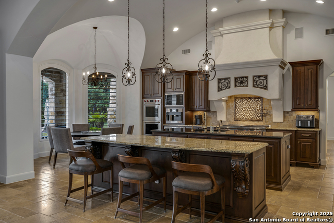
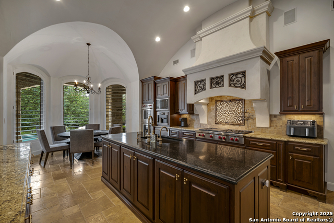
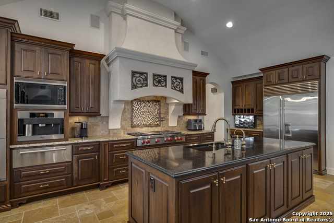
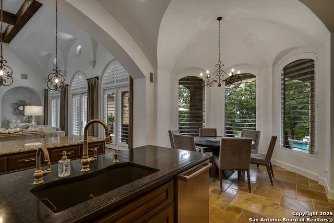
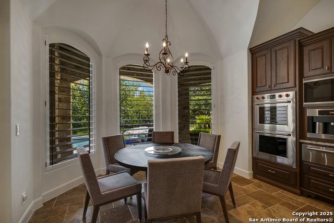
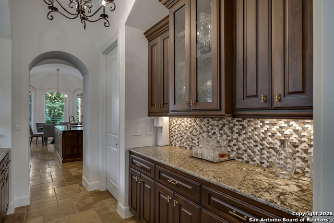
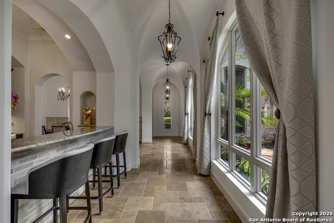
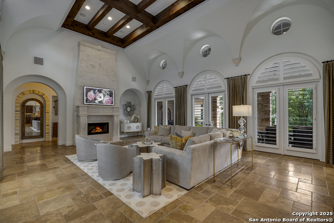
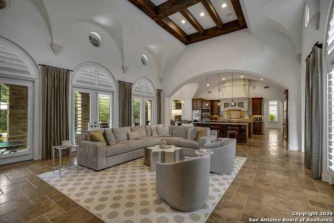
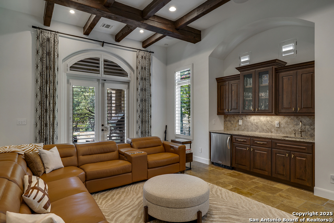
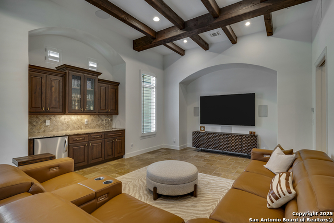
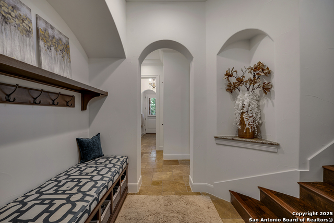
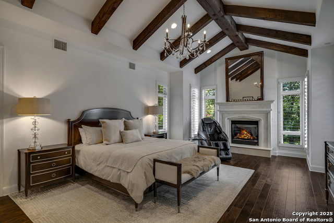
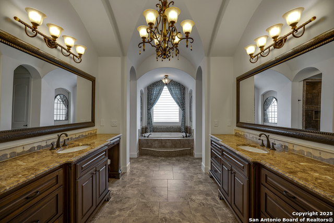
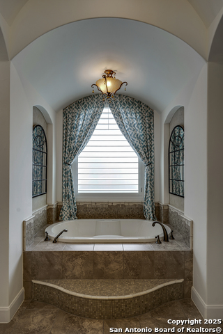
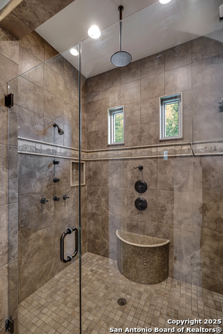
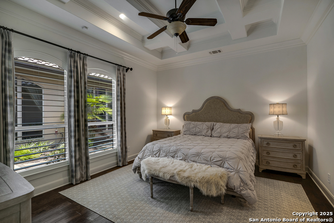
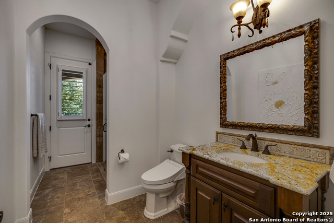
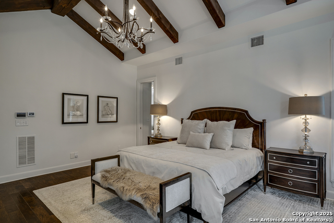
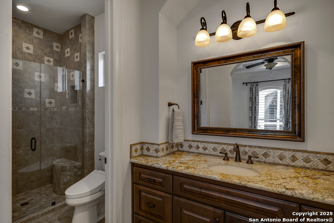
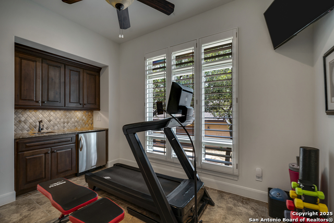
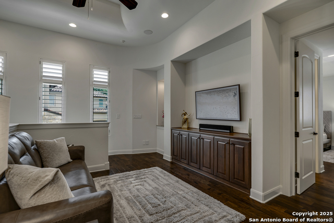
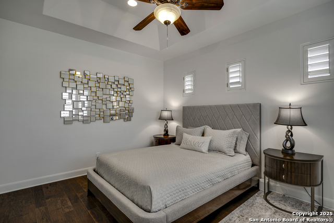
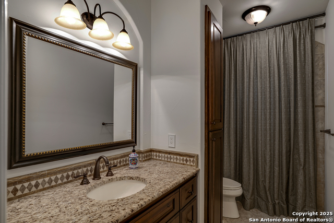
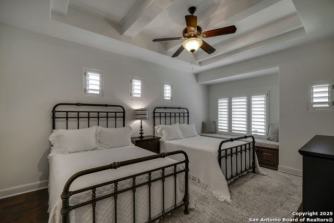
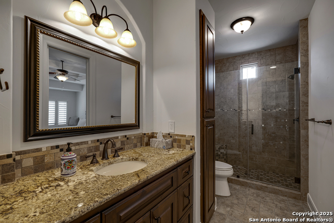
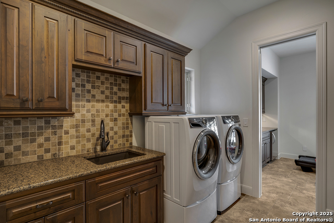
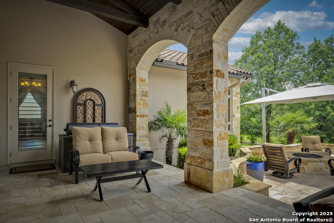
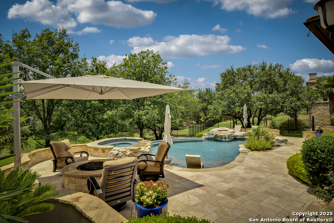
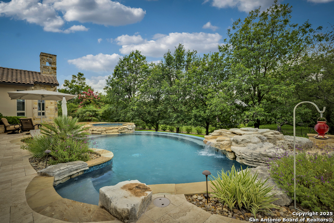
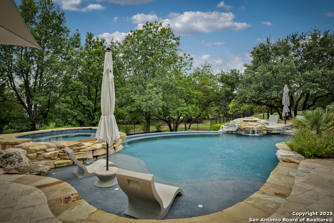
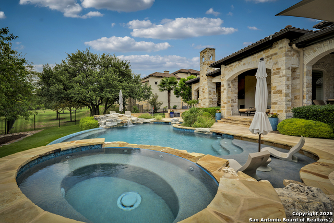
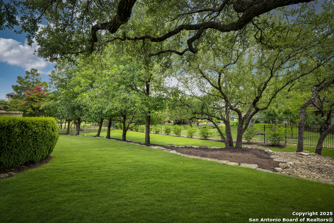
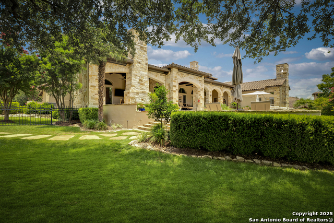
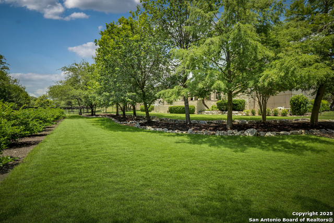





- MLS#: 1877991 ( Single Residential )
- Street Address: 13 Montivillers
- Viewed: 12
- Price: $2,745,000
- Price sqft: $461
- Waterfront: No
- Year Built: 2011
- Bldg sqft: 5955
- Bedrooms: 4
- Total Baths: 5
- Full Baths: 5
- Garage / Parking Spaces: 3
- Days On Market: 29
- Additional Information
- County: BEXAR
- City: San Antonio
- Zipcode: 78257
- Subdivision: The Dominion
- District: Northside
- Elementary School: Leon Springs
- Middle School: Rawlinson
- High School: Clark
- Provided by: San Antonio Portfolio KW RE
- Contact: Kevin Best
- (210) 260-5111

- DMCA Notice
-
DescriptionExperience unparalleled luxury in this custom built Mediterranean estate, nestled within the prestigious guarded gates of The Dominion. Meticulous craftsmanship and top tier materials combine to create elegant and inviting living spaces designed for both comfort and grand entertaining. A thoughtfully designed open floor plan centers around an interior courtyard, with expansive windows that flood the home with natural light and accentuate its rich architectural features. Custom ceilings, designer light fixtures, bespoke drapery and blinds, and a combination of solid hardwood, marble, and travertine flooring elevate the interiors throughout. The gourmet chef's kitchen is a showstopper, featuring honed granite countertops, premium Wolf and Miele appliances, double islands with ample workspace and bar seating, a breakfast area, and a temperature controlled wine room with built in fridge. A bar area with sink and cabinetry conveniently connects the kitchen to a formal dining room, perfect for entertaining. In addition to the spacious primary suite, the main level includes a well appointed guest bedroom with its own private en suite bathroom offering ideal accommodations for overnight guests or multigenerational living. The primary suite is a true retreat, offering a cozy fireplace with custom stone mantel, sitting area, wood beamed ceiling, and a luxurious spa inspired bath complete with an adjacent exercise room. Entertainment continues in the large game room, which includes a dedicated bar area with a beverage fridge. A pool bathroom provides added convenience for guests enjoying the resort style backyard. Upstairs, two generously sized guest bedrooms each feature their own en suite bathroom. A central sitting/game room offers a comfortable and private space separating the bedrooms, ideal for family or guests. Outside, enjoy a tranquil outdoor living space complete with a large covered patio adorned with wood ceiling and beam accents, a fully equipped outdoor kitchen with sink, gas grill, and refrigerator, all overlooking a sparkling pool and spa with water feature. An adjacent seating area with a gas fire pit creates the perfect setting for evening relaxation. This one of a kind property offers a seamless blend of refined style, modern amenities, and timeless Mediterranean charm in one of San Antonio's most sought after communities.
Features
Possible Terms
- Conventional
- VA
- Cash
Accessibility
- 2+ Access Exits
- 36 inch or more wide halls
- Hallways 42" Wide
Air Conditioning
- Three+ Central
Apprx Age
- 14
Block
- 29
Builder Name
- Unknown
Construction
- Pre-Owned
Contract
- Exclusive Right To Sell
Days On Market
- 26
Currently Being Leased
- No
Dom
- 26
Elementary School
- Leon Springs
Energy Efficiency
- Ceiling Fans
Exterior Features
- Stone/Rock
- Stucco
Fireplace
- Living Room
- Primary Bedroom
- Gas
Floor
- Ceramic Tile
- Wood
Foundation
- Slab
Garage Parking
- Three Car Garage
Green Features
- Low Flow Commode
Heating
- Central
Heating Fuel
- Electric
High School
- Clark
Home Owners Association Fee
- 220
Home Owners Association Frequency
- Monthly
Home Owners Association Mandatory
- Mandatory
Home Owners Association Name
- DOMINION HOME OWNERS ASSOCIATION
Inclusions
- Ceiling Fans
- Chandelier
- Central Vacuum
- Washer Connection
- Dryer Connection
- Cook Top
- Built-In Oven
- Self-Cleaning Oven
- Microwave Oven
- Gas Cooking
- Gas Grill
- Refrigerator
- Disposal
- Dishwasher
- Water Softener (owned)
- Wet Bar
- Vent Fan
- Smoke Alarm
- Security System (Owned)
- Electric Water Heater
- Garage Door Opener
- Solid Counter Tops
- Double Ovens
- Custom Cabinets
- Private Garbage Service
Instdir
- Enter the Dominion guard gate
- follow Dominion Drive to the Chateaux at the Dominion
- turn left on to Montivillers.
Interior Features
- Three Living Area
- Separate Dining Room
- Eat-In Kitchen
- Two Eating Areas
- Island Kitchen
- Breakfast Bar
- Walk-In Pantry
- Study/Library
- Game Room
- Media Room
- Utility Room Inside
- Secondary Bedroom Down
- High Ceilings
- Open Floor Plan
- Cable TV Available
- High Speed Internet
- Laundry Main Level
- Walk in Closets
- Attic - Partially Floored
Kitchen Length
- 15
Legal Desc Lot
- 20
Legal Description
- NCB 16386 (THE CHATEAUX AT THE DOMINION PUD)
- BLOCK 29 LOT 2
Lot Description
- Bluff View
- 1/2-1 Acre
- Mature Trees (ext feat)
Lot Improvements
- Street Paved
- Curbs
- Street Gutters
- Sidewalks
- Asphalt
- Private Road
Middle School
- Rawlinson
Miscellaneous
- Virtual Tour
Multiple HOA
- No
Neighborhood Amenities
- Controlled Access
- Pool
- Tennis
- Golf Course
- Clubhouse
- Park/Playground
- Guarded Access
Number Of Fireplaces
- 3+
Occupancy
- Owner
Owner Lrealreb
- No
Ph To Show
- 210 222-2227
Possession
- Closing/Funding
Property Type
- Single Residential
Roof
- Tile
School District
- Northside
Source Sqft
- Appsl Dist
Style
- Two Story
- Mediterranean
Total Tax
- 40574.26
Utility Supplier Elec
- CPS
Utility Supplier Gas
- CPS
Utility Supplier Grbge
- Private
Utility Supplier Other
- Spectrum
Utility Supplier Sewer
- SAWS
Utility Supplier Water
- SAWS
Views
- 12
Virtual Tour Url
- https://vtour.craigmac.tv/e/X2zd8tZ
Water/Sewer
- Water System
Window Coverings
- All Remain
Year Built
- 2011
Property Location and Similar Properties