
- Ron Tate, Broker,CRB,CRS,GRI,REALTOR ®,SFR
- By Referral Realty
- Mobile: 210.861.5730
- Office: 210.479.3948
- Fax: 210.479.3949
- rontate@taterealtypro.com
Property Photos
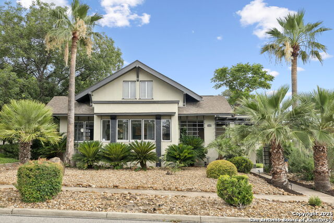

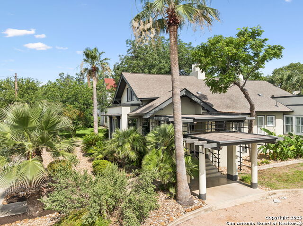
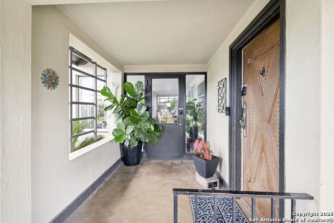
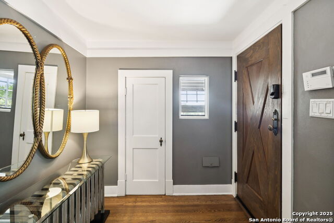
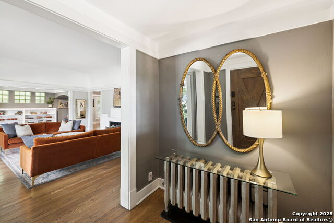
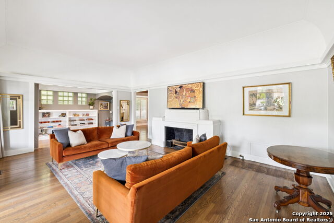
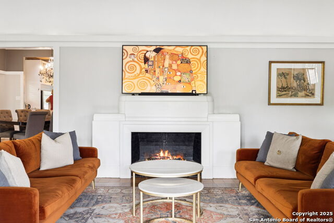
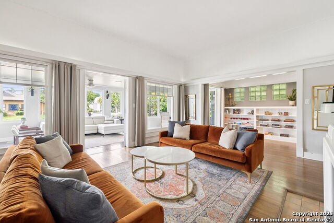
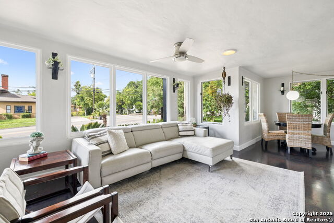
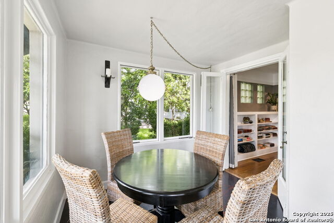
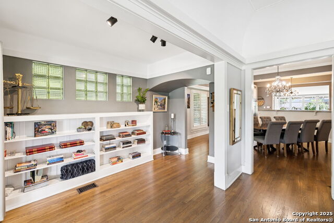
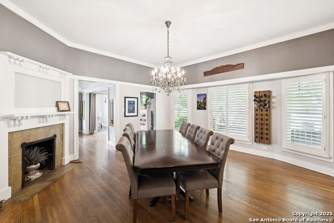
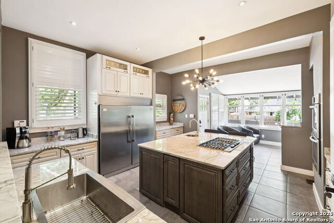
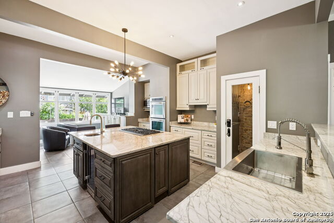
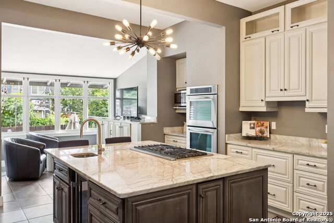
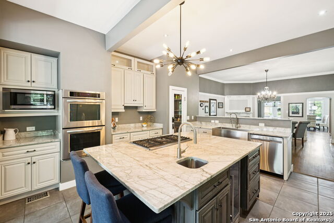
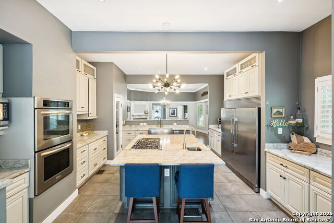
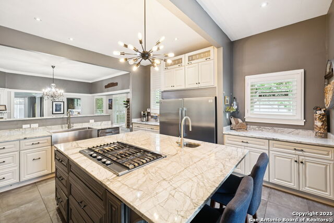
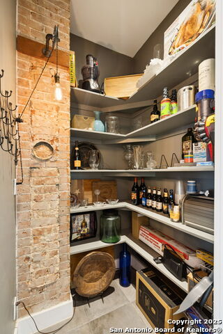
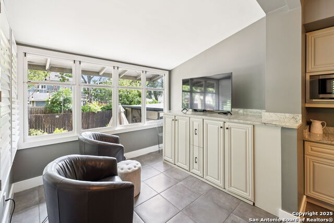
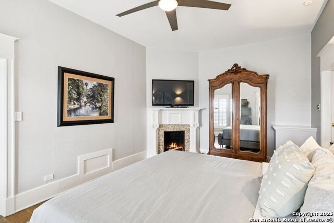
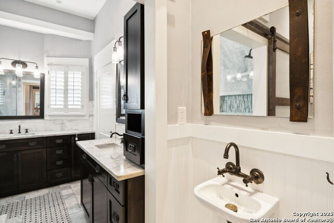
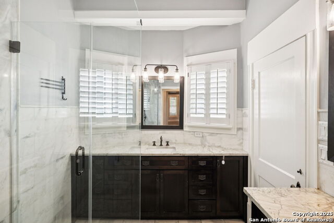
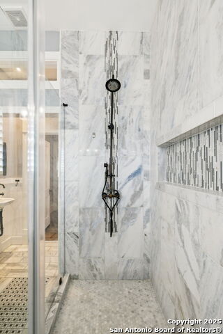
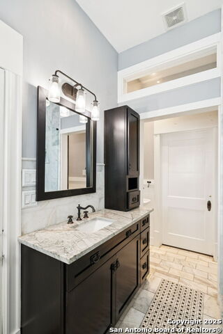
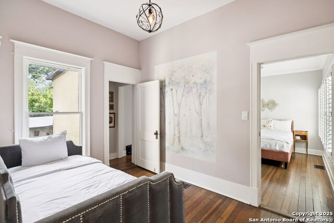
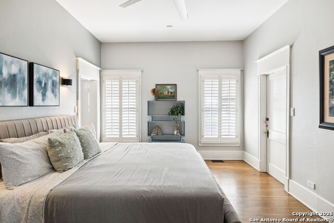
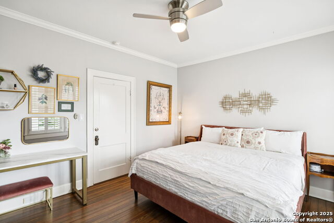
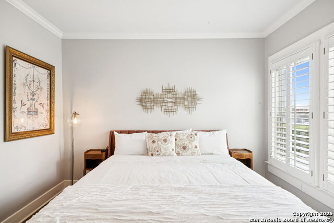
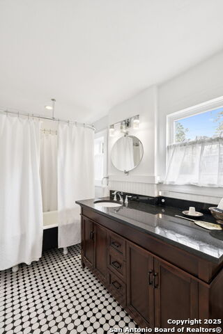
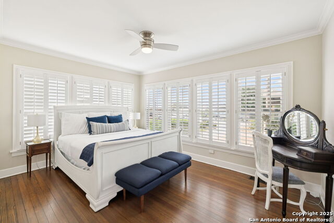
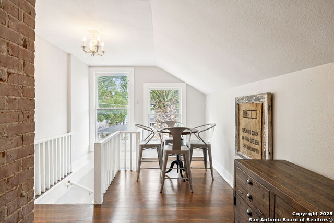
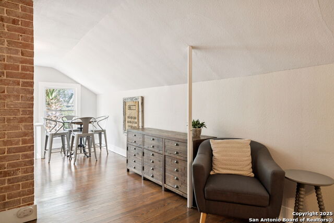
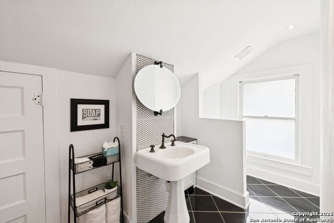
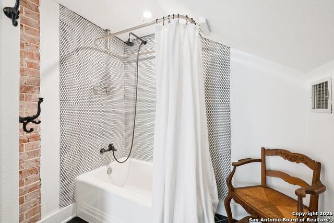
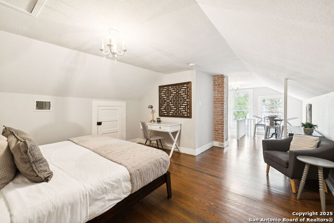
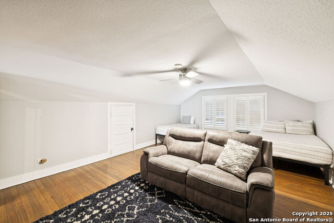
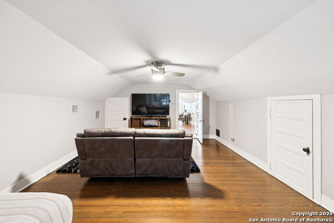
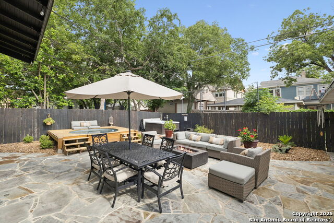
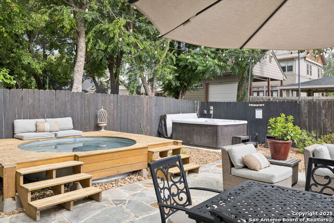
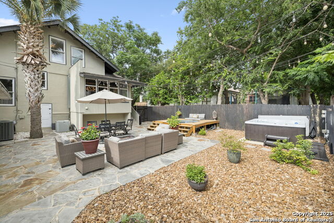
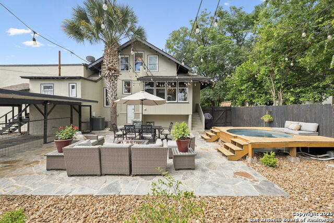
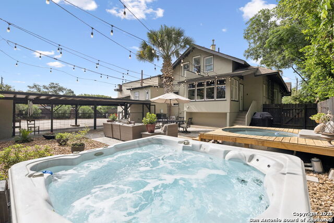
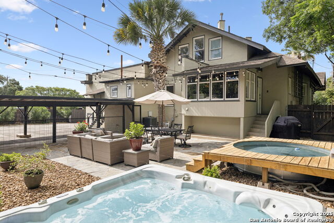
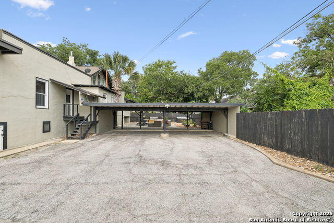
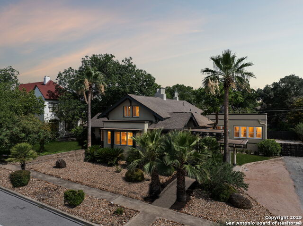
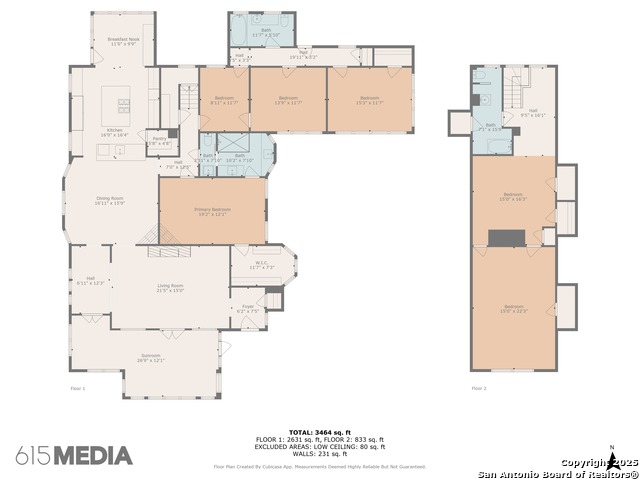



- MLS#: 1877983 ( Single Residential )
- Street Address: 133 Mistletoe Ave E
- Viewed: 86
- Price: $950,000
- Price sqft: $262
- Waterfront: No
- Year Built: 1907
- Bldg sqft: 3624
- Bedrooms: 4
- Total Baths: 4
- Full Baths: 3
- 1/2 Baths: 1
- Garage / Parking Spaces: 1
- Days On Market: 122
- Additional Information
- County: BEXAR
- City: San Antonio
- Zipcode: 78212
- Subdivision: Monte Vista
- District: San Antonio I.S.D.
- Elementary School: Cotton
- Middle School: Cotton
- High School: Edison
- Provided by: Phyllis Browning Company
- Contact: Cathy Vise
- (210) 313-6382

- DMCA Notice
-
DescriptionTimeless charm meets modern luxury at 133 E. Mistletoe in Monte Vista. This architecturally stunning home beautifully blends historic charm with modern updates. Featuring original hardwood floors, exposed Chicago brick, and three fireplaces, every room is filled with character. Enjoy a sun filled glassed in porch, formal dining with a fireplace, a cozy reading room, and a chef's kitchen with gas cooking, double ovens, wine fridge, farmhouse sink, and stainless appliances. The spacious primary suite offers a fireplace, walk in closet, and a luxurious bath with dual vanities and oversized shower. A clawfoot tub in the second bath nods to the home's heritage, while the third bath features exposed brick and updated tile. A private guest suite includes a bedroom, living area and coffee bar. Outdoors, enjoy a flagstone patio, wading pool, hot tub, special lighting and four car carport. Check out the basement which provides unlimited storage! Located in one of San Antonio's most prestigious neighborhoods.
Features
Possible Terms
- Conventional
- Cash
Air Conditioning
- Three+ Central
Apprx Age
- 118
Block
- 12
Builder Name
- Flood
Construction
- Pre-Owned
Contract
- Exclusive Right To Sell
Days On Market
- 108
Dom
- 108
Elementary School
- Cotton
Energy Efficiency
- 16+ SEER AC
- Programmable Thermostat
- Energy Star Appliances
- Ceiling Fans
Exterior Features
- 4 Sides Masonry
- Stucco
Fireplace
- Three+
- Living Room
- Family Room
- Primary Bedroom
- Gas
Floor
- Ceramic Tile
- Wood
Garage Parking
- None/Not Applicable
Heating
- Central
Heating Fuel
- Natural Gas
High School
- Edison
Home Owners Association Mandatory
- None
Inclusions
- Ceiling Fans
- Chandelier
- Washer Connection
- Dryer Connection
- Cook Top
- Built-In Oven
- Microwave Oven
- Gas Cooking
- Disposal
- Dishwasher
Instdir
- From Downtown or I-10
- north onMcCullough
- East on Mistletoe. From 281
- exit Mulberry
- Southon McCullough
- west on Mistletoe.
Interior Features
- Three Living Area
- Separate Dining Room
- Eat-In Kitchen
- Two Eating Areas
- Island Kitchen
- Breakfast Bar
- Walk-In Pantry
- Study/Library
- Florida Room
- Game Room
Kitchen Length
- 17
Legal Desc Lot
- 22
Legal Description
- Ncb 1704 Blk 12 Lot 22 And 23
Lot Description
- City View
- 1/4 - 1/2 Acre
Lot Improvements
- Street Paved
- Curbs
- Alley
- Asphalt
- City Street
- US Highway
Middle School
- Cotton
Neighborhood Amenities
- None
Number Of Fireplaces
- 3+
Owner Lrealreb
- No
Ph To Show
- 210-222-2227
Possession
- Closing/Funding
Property Type
- Single Residential
Recent Rehab
- No
Roof
- Heavy Composition
School District
- San Antonio I.S.D.
Source Sqft
- Appsl Dist
Style
- Two Story
- Historic/Older
Total Tax
- 21676.05
Utility Supplier Elec
- CPS
Utility Supplier Gas
- CPS
Utility Supplier Grbge
- CITY
Utility Supplier Sewer
- SAWS
Utility Supplier Water
- SAWS
Views
- 86
Virtual Tour Url
- https://properties.615.media/sites/belkwzm/unbranded
Water/Sewer
- Water System
Window Coverings
- All Remain
Year Built
- 1907
Property Location and Similar Properties