
- Ron Tate, Broker,CRB,CRS,GRI,REALTOR ®,SFR
- By Referral Realty
- Mobile: 210.861.5730
- Office: 210.479.3948
- Fax: 210.479.3949
- rontate@taterealtypro.com
Property Photos
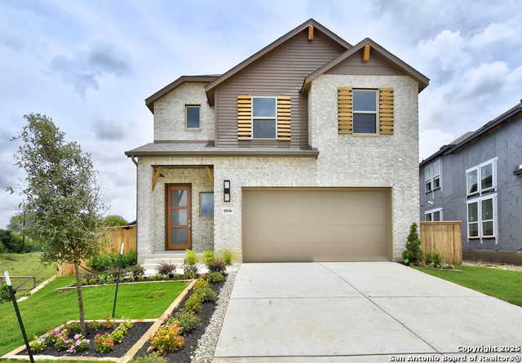

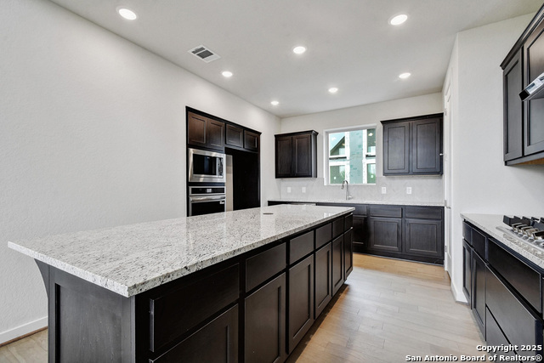
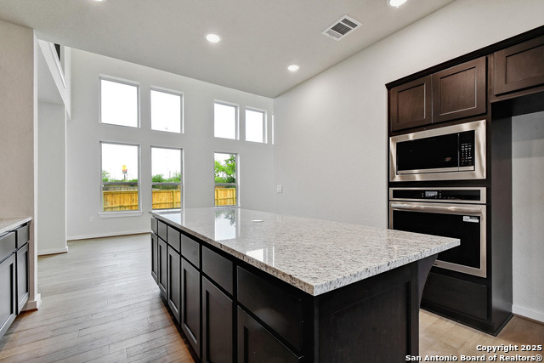
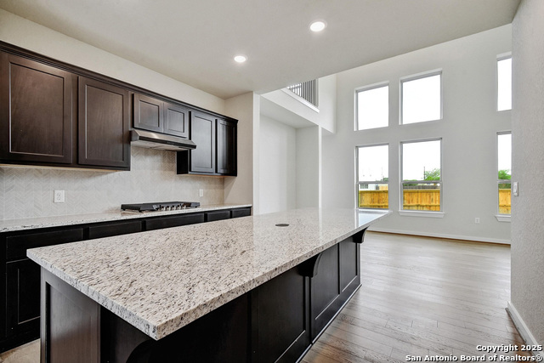
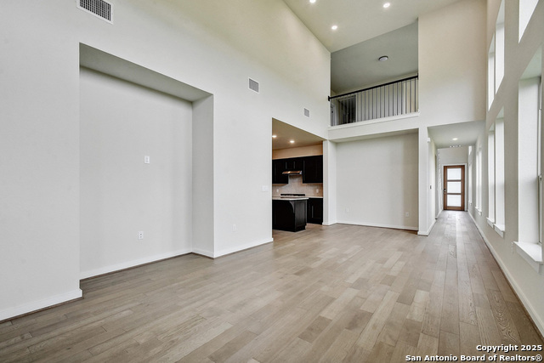
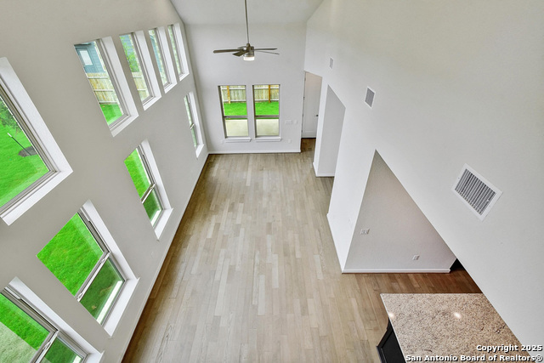
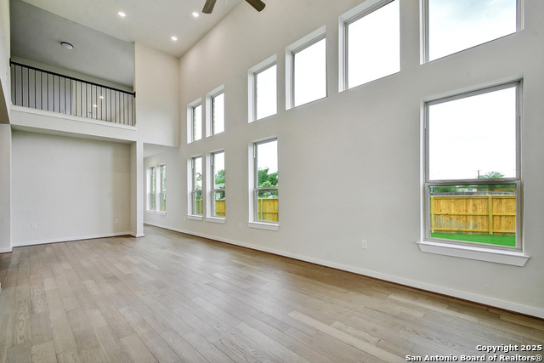
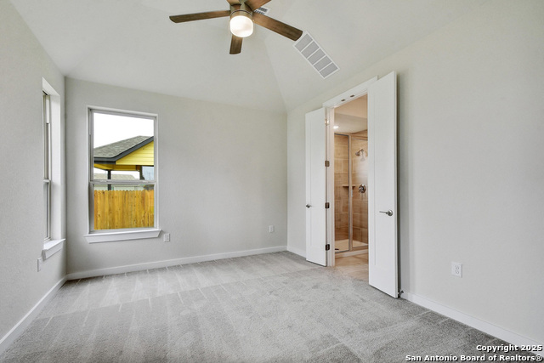
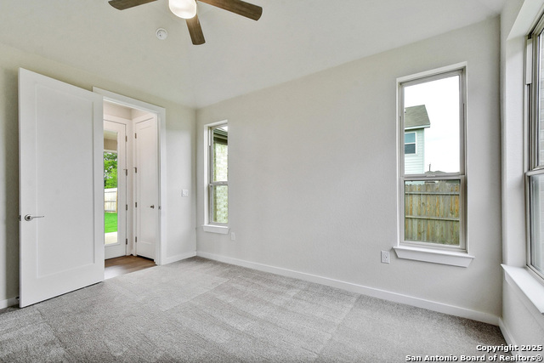
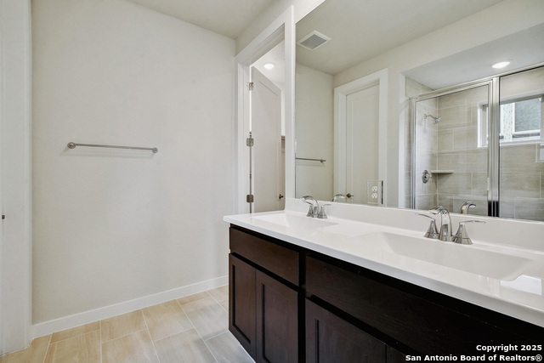
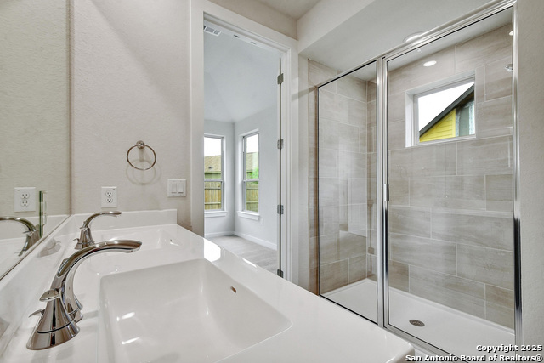
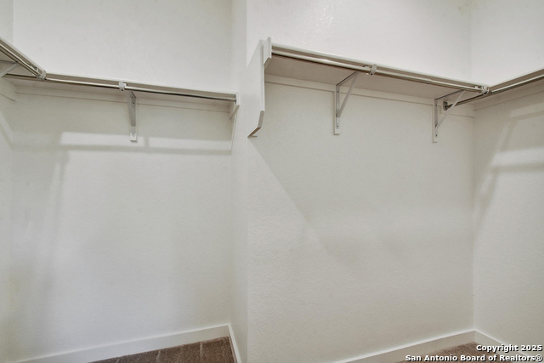
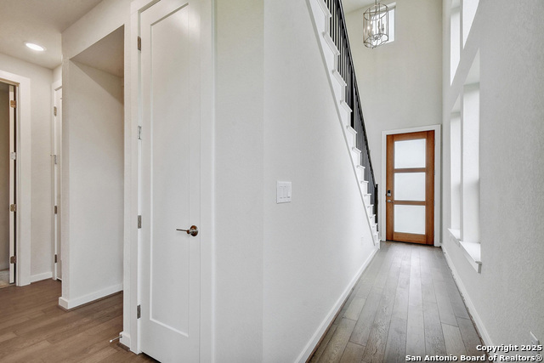
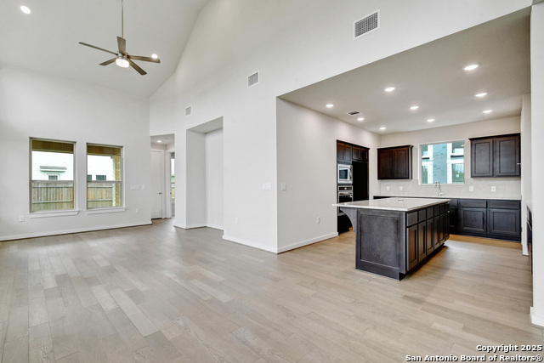
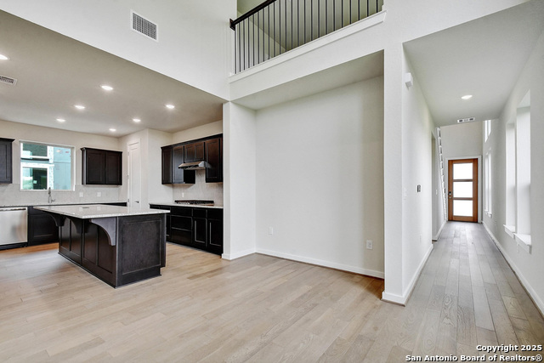
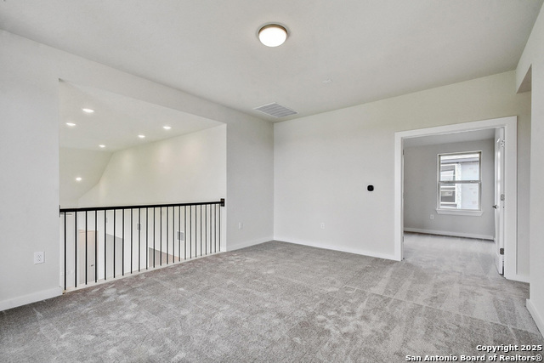
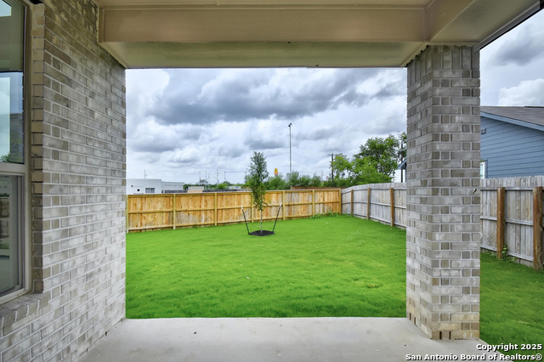
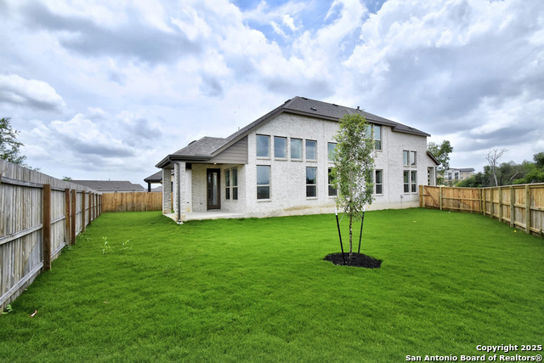
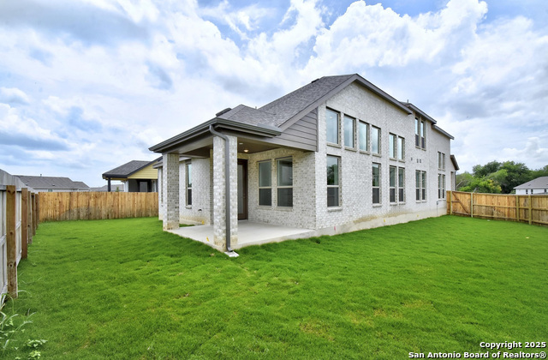
- MLS#: 1877974 ( Single Residential )
- Street Address: 10046 Mitra
- Viewed: 20
- Price: $435,091
- Price sqft: $184
- Waterfront: No
- Year Built: 2025
- Bldg sqft: 2370
- Bedrooms: 4
- Total Baths: 3
- Full Baths: 3
- Garage / Parking Spaces: 2
- Days On Market: 29
- Additional Information
- County: BEXAR
- City: San Antonio
- Zipcode: 78224
- Subdivision: Vida 50s
- District: Southwest I.S.D.
- Elementary School: Spicewood Park
- Middle School: RESNIK
- High School: Southwest
- Provided by: Dina Verteramo, Broker
- Contact: Dina Verteramo
- (888) 524-3182

- DMCA Notice
-
DescriptionThe Angelico plan by Highland Homes in the Vida Community offers a perfect blend of modern elegance and functionality. This thoughtfully designed home features spacious open concept living areas, ideal for entertaining and everyday living. With 4 bedrooms and 3 bathrooms, the Angelico plan provides ample room for both relaxation and productivity.
Features
Possible Terms
- Conventional
- FHA
- VA
- TX Vet
- Cash
Air Conditioning
- One Central
Builder Name
- HIGHLAND HOMES
Construction
- New
Contract
- Exclusive Agency
Days On Market
- 19
Currently Being Leased
- No
Dom
- 19
Elementary School
- Spicewood Park
Energy Efficiency
- Tankless Water Heater
- Programmable Thermostat
- Double Pane Windows
- Energy Star Appliances
- Radiant Barrier
- High Efficiency Water Heater
- Ceiling Fans
Exterior Features
- Brick
- 4 Sides Masonry
- Siding
Fireplace
- Family Room
Floor
- Carpeting
- Wood
Foundation
- Slab
Garage Parking
- Two Car Garage
- Attached
Green Certifications
- HERS 0-85
- Energy Star Certified
Heating
- Central
- Heat Pump
Heating Fuel
- Electric
- Natural Gas
High School
- Southwest
Home Owners Association Fee
- 400
Home Owners Association Frequency
- Annually
Home Owners Association Mandatory
- Mandatory
Home Owners Association Name
- THE NEIGHBOORHOOD CO.
Inclusions
- Ceiling Fans
- Washer Connection
- Dryer Connection
- Built-In Oven
- Microwave Oven
- Disposal
- Dishwasher
Instdir
- Exit 48 toward S Zarzamora St
- Left on S Zarzamora St
- Left on Mitra Way
- Model will be on your right.
Interior Features
- Two Living Area
Kitchen Length
- 13
Legal Description
- Lot 5/Block 3
Lot Description
- Corner
Middle School
- RESNIK
Multiple HOA
- No
Neighborhood Amenities
- Park/Playground
- Jogging Trails
Occupancy
- Vacant
Owner Lrealreb
- No
Ph To Show
- 210-686-0169
Possession
- Closing/Funding
Property Type
- Single Residential
Roof
- Composition
School District
- Southwest I.S.D.
Source Sqft
- Bldr Plans
Style
- Traditional
Total Tax
- 2.45
Views
- 20
Virtual Tour Url
- https://my.matterport.com/show/?m=NTMpJVc6yh9
Water/Sewer
- City
Window Coverings
- All Remain
Year Built
- 2025
Property Location and Similar Properties