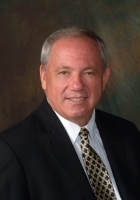
- Ron Tate, Broker,CRB,CRS,GRI,REALTOR ®,SFR
- By Referral Realty
- Mobile: 210.861.5730
- Office: 210.479.3948
- Fax: 210.479.3949
- rontate@taterealtypro.com
Property Photos
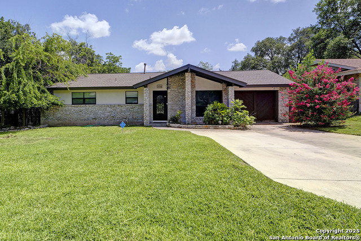

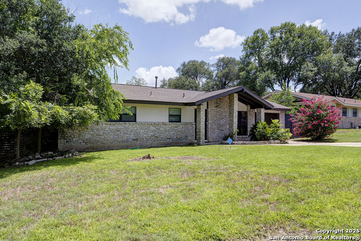
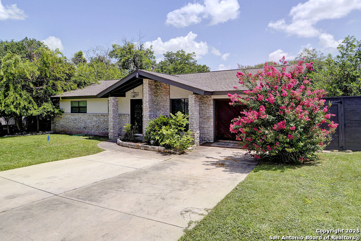
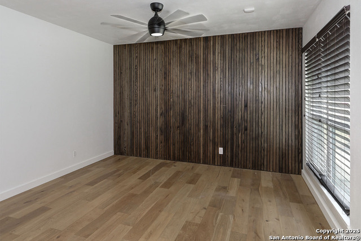
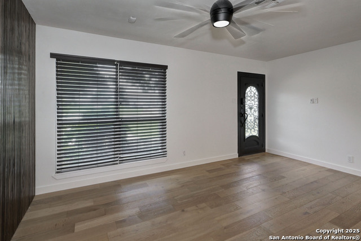
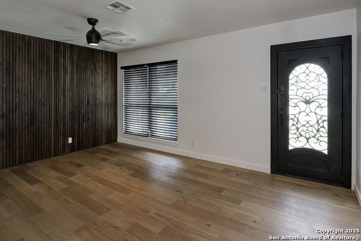
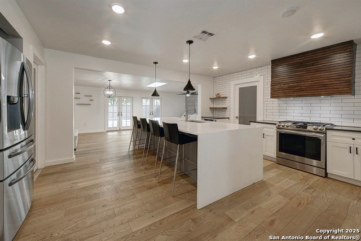
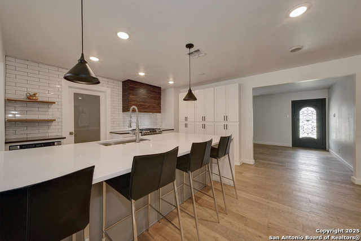
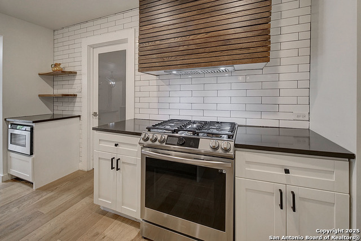
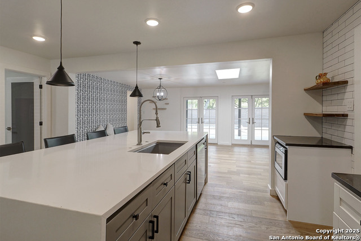
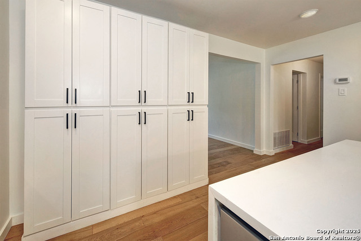
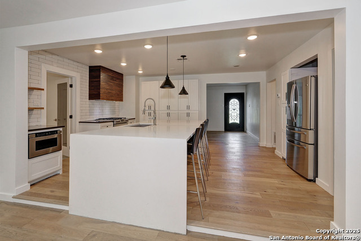
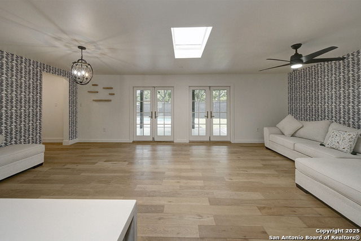
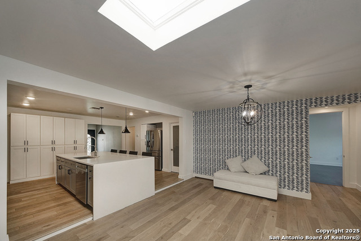
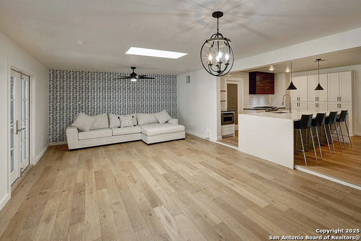
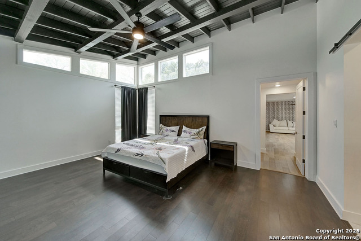
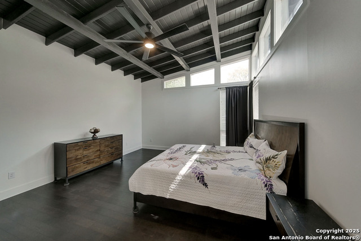
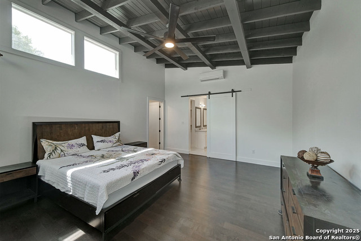
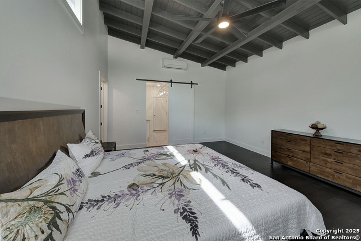
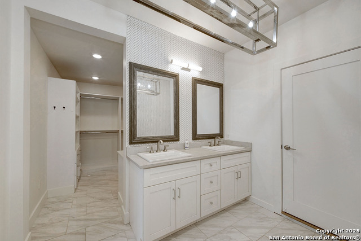
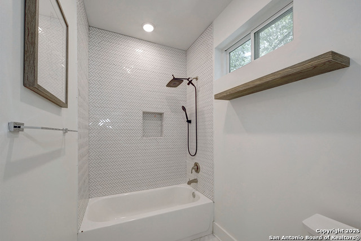
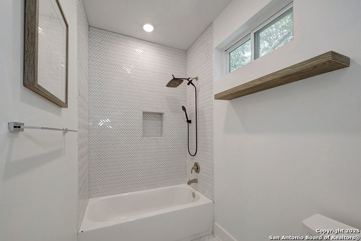
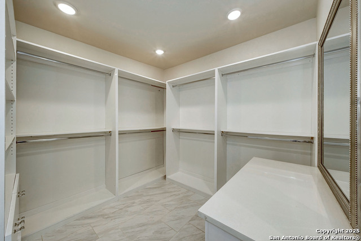
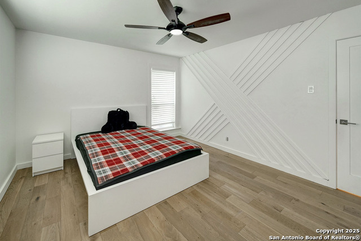
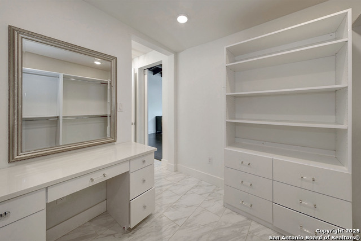
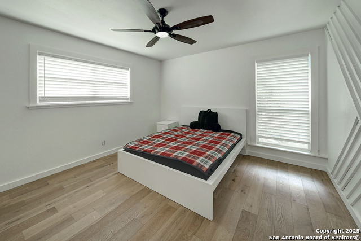
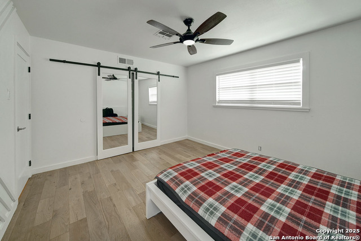
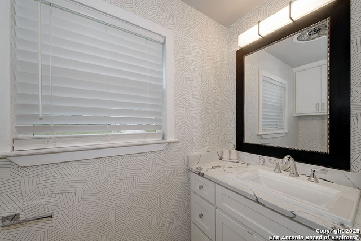
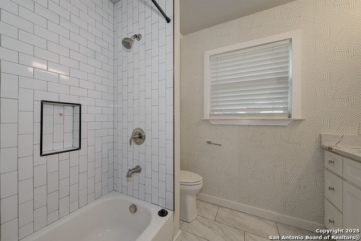
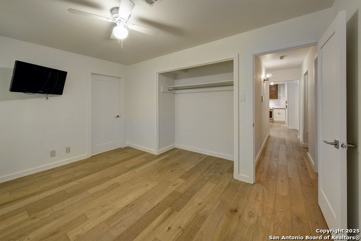
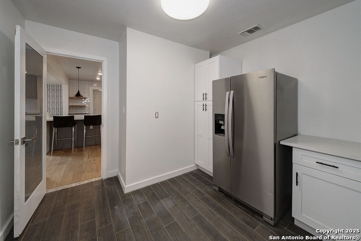
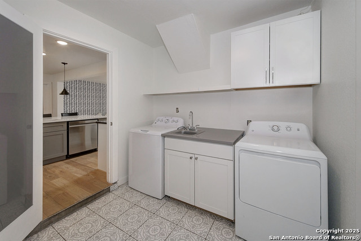
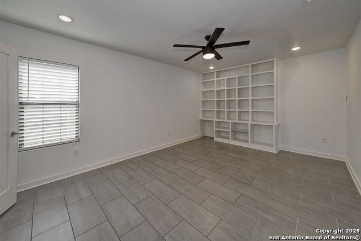
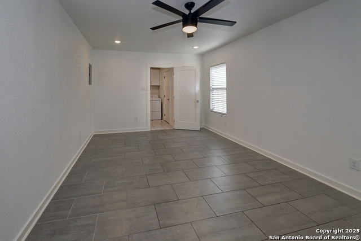
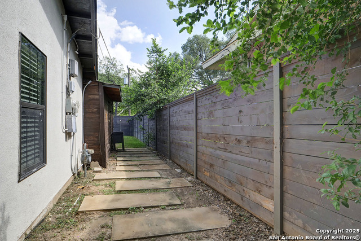
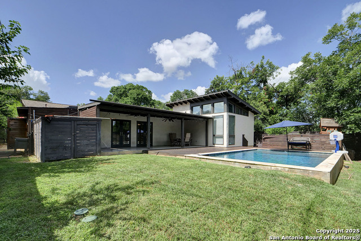
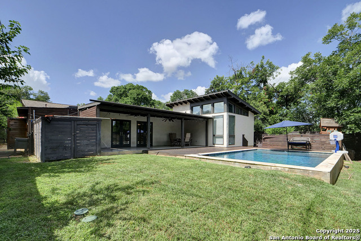
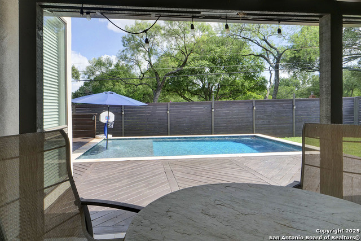
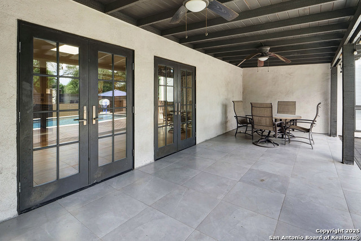
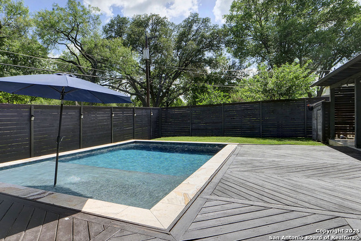
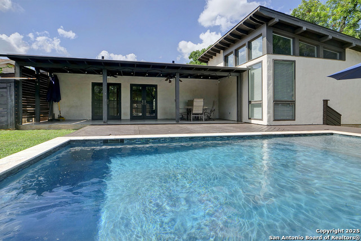
- MLS#: 1877948 ( Single Residential )
- Street Address: 5738 Brenda Ln
- Viewed: 25
- Price: $380,000
- Price sqft: $175
- Waterfront: No
- Year Built: 1963
- Bldg sqft: 2168
- Bedrooms: 3
- Total Baths: 2
- Full Baths: 2
- Garage / Parking Spaces: 1
- Days On Market: 29
- Additional Information
- County: BEXAR
- City: San Antonio
- Zipcode: 78240
- Subdivision: Oak Hills Terrace
- District: Northside
- Elementary School: Oak Hills Terrace
- Middle School: Neff Pat
- High School: Marshall
- Provided by: Vivid Realty, LLC
- Contact: Rhapsody Vogt
- (210) 216-3265

- DMCA Notice
-
DescriptionWelcome to a beautifully updated single story home that blends classic curb appeal with modern updates inside and out. Nestled on a spacious lot in a peaceful, tree lined neighborhood, this home boasts eye catching stone accents, a manicured lawn, and vibrant flowering trees. Abundant natural light and sleek finishes give the home a clean, modern vibe while preserving its warm, inviting character. Kitchen has a walk in pantry, plenty of cabinet space, and a large island. Converted garage to include a flex room for office or another living space. Out back, enjoy the ultimate outdoor oasis featuring a covered patio with ceiling fans, perfect for entertaining or relaxing year round. Just beyond, a stunning in ground pool awaits, complete with a wrap around deck. The charming stone front porch and established landscaping create an elegant yet welcoming exterior, while the interior is move in ready with thoughtful updates throughout. Conveniently located minutes from the Medical Center, Loop 410, shopping, dining, and entertainment.
Features
Possible Terms
- Conventional
- FHA
- VA
- Cash
Air Conditioning
- One Central
Apprx Age
- 62
Builder Name
- unk
Construction
- Pre-Owned
Contract
- Exclusive Right To Sell
Days On Market
- 15
Currently Being Leased
- No
Dom
- 15
Elementary School
- Oak Hills Terrace
Exterior Features
- Stone/Rock
- Stucco
- Siding
Fireplace
- Not Applicable
Floor
- Ceramic Tile
- Marble
- Wood
Foundation
- Slab
Garage Parking
- Converted Garage
Heating
- Central
Heating Fuel
- Natural Gas
High School
- Marshall
Home Owners Association Mandatory
- None
Inclusions
- Ceiling Fans
- Washer Connection
- Dryer Connection
- Washer
- Dryer
- Built-In Oven
- Self-Cleaning Oven
- Microwave Oven
- Stove/Range
- Gas Cooking
- Refrigerator
- Disposal
- Dishwasher
- Vent Fan
- Smoke Alarm
- Pre-Wired for Security
- Electric Water Heater
- Custom Cabinets
- City Garbage service
Instdir
- Right on Evers
- Left on Prentiss Dr
- Right on Brenda
Interior Features
- One Living Area
- Liv/Din Combo
- Separate Dining Room
- Eat-In Kitchen
- Breakfast Bar
- Walk-In Pantry
- Study/Library
- Utility Room Inside
- Converted Garage
- High Ceilings
- Open Floor Plan
- Skylights
- Cable TV Available
- High Speed Internet
- All Bedrooms Downstairs
- Laundry Main Level
- Walk in Closets
Kitchen Length
- 17
Legal Desc Lot
- 30
Legal Description
- Ncb 14622 Blk 2 Lot 30
Middle School
- Neff Pat
Neighborhood Amenities
- None
Occupancy
- Vacant
Owner Lrealreb
- No
Ph To Show
- 2102222227
Possession
- Closing/Funding
Property Type
- Single Residential
Recent Rehab
- Yes
Roof
- Composition
School District
- Northside
Source Sqft
- Appsl Dist
Style
- One Story
- Contemporary
- Traditional
Total Tax
- 8183.54
Utility Supplier Elec
- CPS
Utility Supplier Gas
- CPS
Utility Supplier Grbge
- City
Utility Supplier Sewer
- SAWS
Utility Supplier Water
- SAWS
Views
- 25
Water/Sewer
- Water System
- City
Window Coverings
- Some Remain
Year Built
- 1963
Property Location and Similar Properties