
- Ron Tate, Broker,CRB,CRS,GRI,REALTOR ®,SFR
- By Referral Realty
- Mobile: 210.861.5730
- Office: 210.479.3948
- Fax: 210.479.3949
- rontate@taterealtypro.com
Property Photos
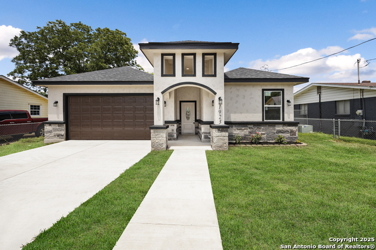

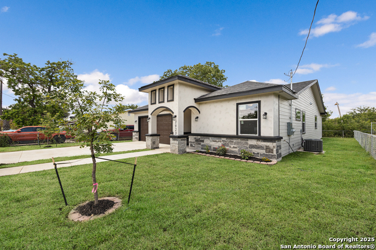
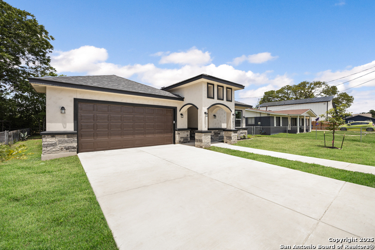
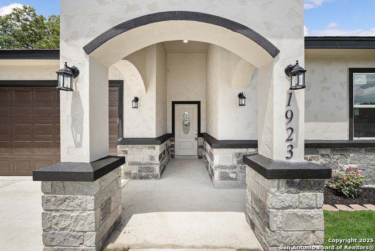
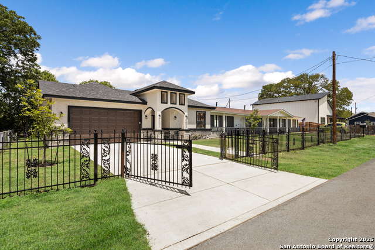
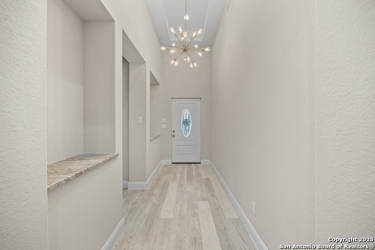
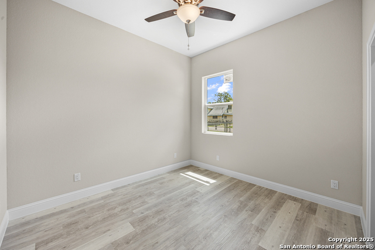
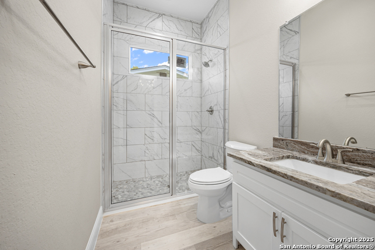
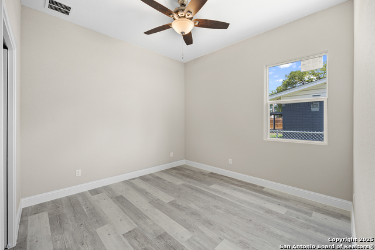
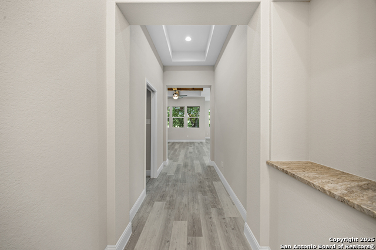
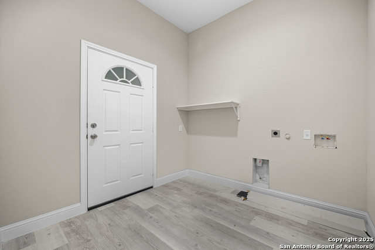
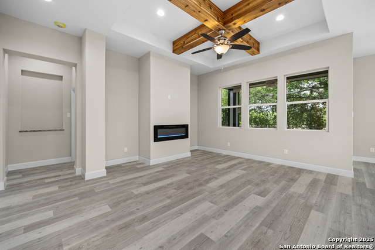
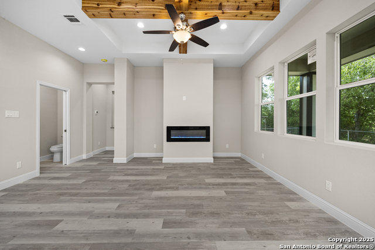
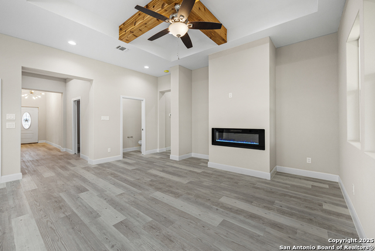
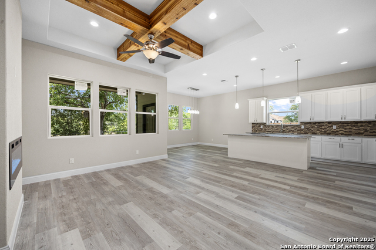
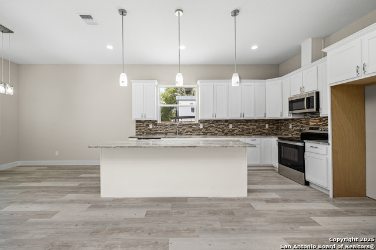
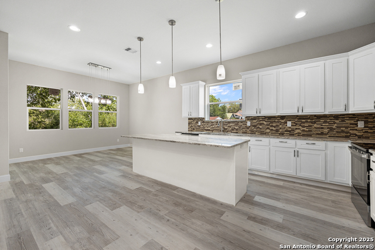
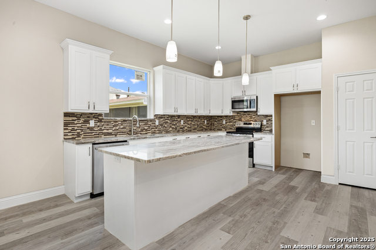
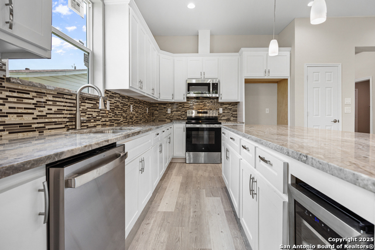
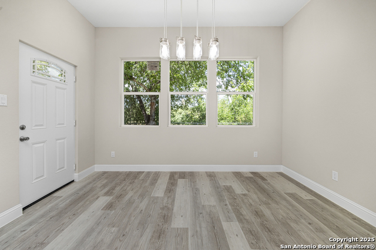
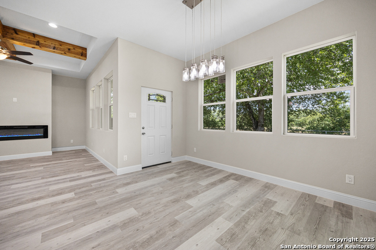
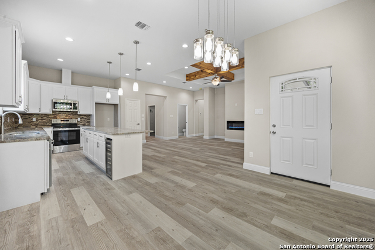
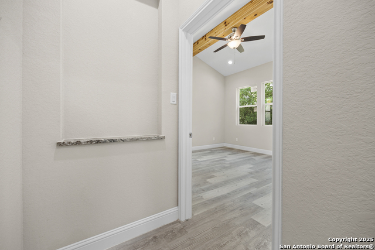
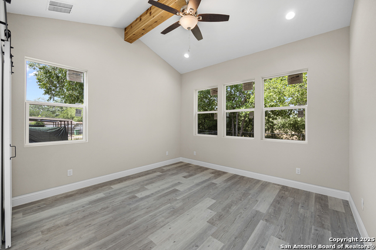
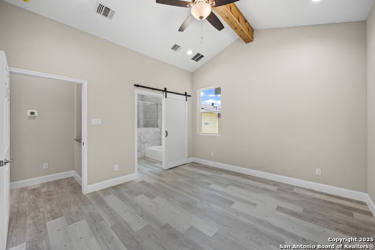
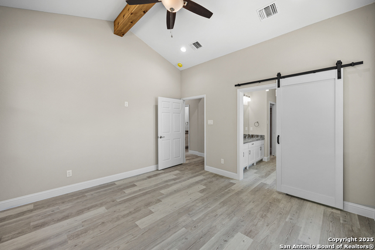
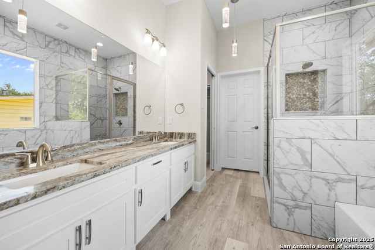
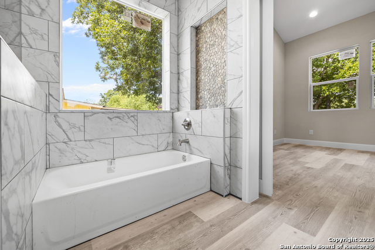
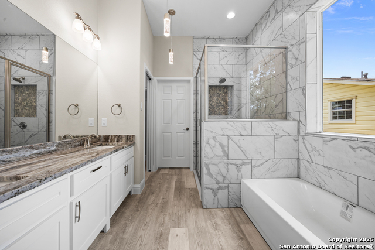
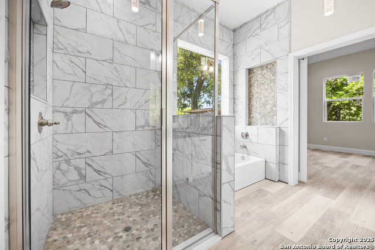
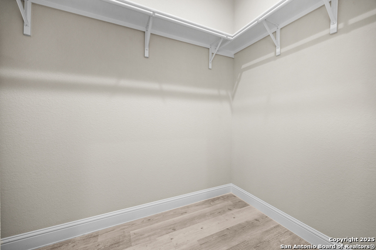
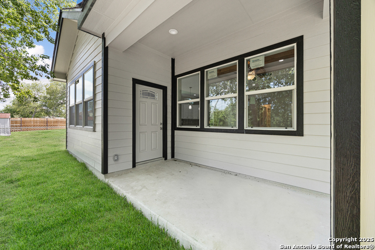
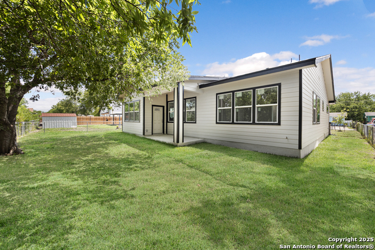
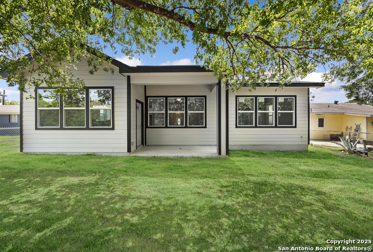
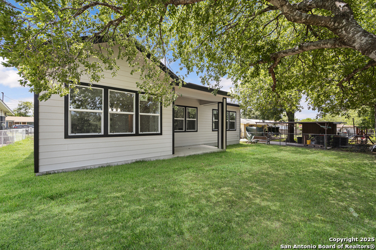
- MLS#: 1877904 ( Single Residential )
- Street Address: 1923 Clamp Ave
- Viewed: 36
- Price: $350,000
- Price sqft: $171
- Waterfront: No
- Year Built: 2025
- Bldg sqft: 2045
- Bedrooms: 3
- Total Baths: 3
- Full Baths: 2
- 1/2 Baths: 1
- Garage / Parking Spaces: 2
- Days On Market: 30
- Additional Information
- County: BEXAR
- City: San Antonio
- Zipcode: 78221
- Subdivision: Harlandale
- District: Harlandale I.S.D
- Elementary School: Carroll Bell
- Middle School: Terrell Wells
- High School: Mccollum
- Provided by: Vortex Realty
- Contact: Adriana Castro
- (210) 204-9371

- DMCA Notice
-
DescriptionNestled in the heart of the Southside, this stunning custom built stucco and stone home by Duran Custom Homes offers a blend of modern elegance and practical design. With three bedrooms and two and a half baths, the interior is bathed in natural sunlight thanks to expansive walls of windows that highlight the open layout and 10 foot ceilings. Warm wood features add depth to the high ceilings, while the neutral color palette creates a clean, inviting atmosphere throughout. The kitchen is a standout with an abundance of cabinet space, a separate pantry, and sleek appliances including a stainless steel on black smooth top range, GE dishwasher, and a 24 bottle wine cooler. The living area centers around a recessed fireplace, creating a cozy yet refined gathering space. The primary suite includes an oversized closet and a luxurious bathroom featuring 8 foot glass shower doors and contemporary finishes. The glass throughout the home is tempered for added safety and durability. A two car garage includes an electric car charging station, offering modern convenience for today's lifestyle. Outside, two mature oak trees anchor the front yard, and the spacious backyard provides ample room for entertaining or relaxing. Located just minutes from major highways, this home offers a quick 5 minute drive to Loop 410, 7 minutes to I 35, and is only two exits away from Texas A&M. You're also just 8 minutes from the historic missions, placing you right in the vibrant and growing heart of San Antonio's Southside.
Features
Possible Terms
- Conventional
- FHA
- VA
- Cash
Air Conditioning
- One Central
Builder Name
- Duran Custom Homes
Construction
- New
Contract
- Exclusive Right To Sell
Days On Market
- 16
Currently Being Leased
- No
Dom
- 16
Elementary School
- Carroll Bell
Exterior Features
- Stone/Rock
- Stucco
Fireplace
- One
- Living Room
- Glass/Enclosed Screen
Floor
- Vinyl
Foundation
- Slab
Garage Parking
- Two Car Garage
Heating
- Central
- 1 Unit
Heating Fuel
- Electric
High School
- Mccollum
Home Owners Association Mandatory
- None
Inclusions
- Ceiling Fans
- Washer Connection
- Dryer Connection
- Microwave Oven
- Stove/Range
- Dishwasher
- Smoke Alarm
- Electric Water Heater
- Smooth Cooktop
- Solid Counter Tops
- City Garbage service
Instdir
- From IH 35
- go west onto SW Military Dr then go right onto Longwood Ave for approximately 1 mile
- then turn left onto W Formosa Blvd for approximately 1 mile
- then right onto Clamp Ave. Property on right.
Interior Features
- One Living Area
- Island Kitchen
- Breakfast Bar
- Utility Room Inside
- 1st Floor Lvl/No Steps
- High Ceilings
- Open Floor Plan
- All Bedrooms Downstairs
- Laundry Room
- Walk in Closets
Kitchen Length
- 24
Legal Desc Lot
- 29E
Legal Description
- NCB 11098 BLK 5 LOT 29E HS
Lot Description
- City View
- Mature Trees (ext feat)
Lot Improvements
- Street Paved
- City Street
Middle School
- Terrell Wells
Miscellaneous
- None/not applicable
Neighborhood Amenities
- None
Occupancy
- Vacant
Owner Lrealreb
- No
Ph To Show
- 210-222-2227
Possession
- Closing/Funding
Property Type
- Single Residential
Roof
- Composition
School District
- Harlandale I.S.D
Source Sqft
- Bldr Plans
Style
- One Story
Total Tax
- 2510.57
Views
- 36
Water/Sewer
- Water System
- City
Window Coverings
- None Remain
Year Built
- 2025
Property Location and Similar Properties