
- Ron Tate, Broker,CRB,CRS,GRI,REALTOR ®,SFR
- By Referral Realty
- Mobile: 210.861.5730
- Office: 210.479.3948
- Fax: 210.479.3949
- rontate@taterealtypro.com
Property Photos
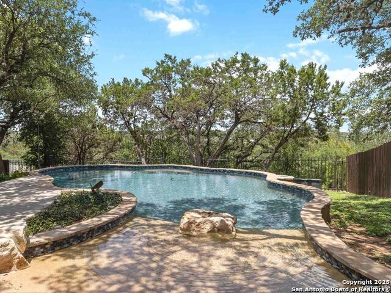

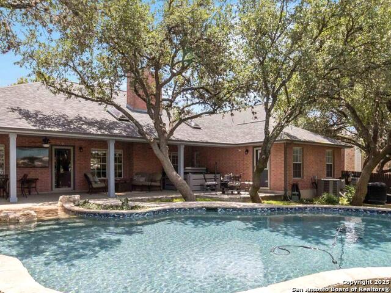
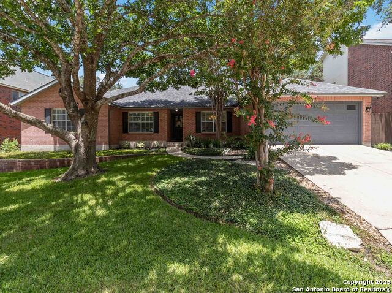
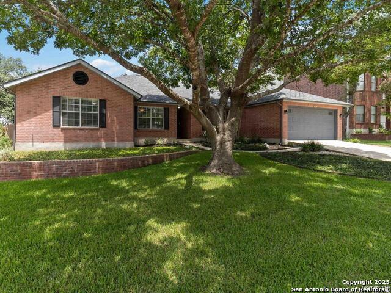
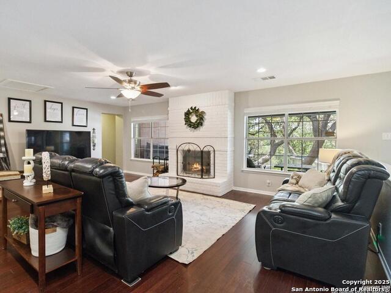
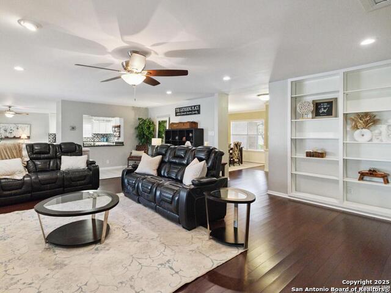
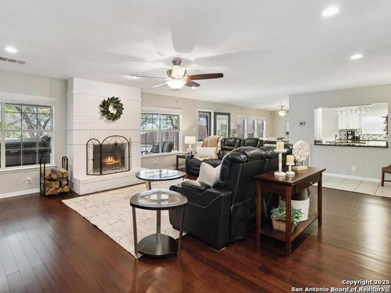
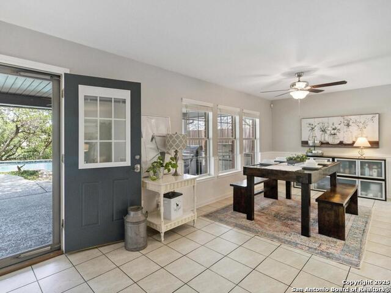
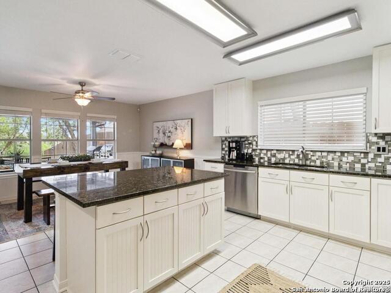
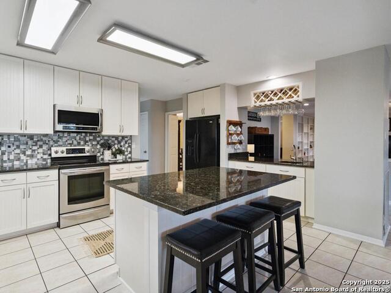
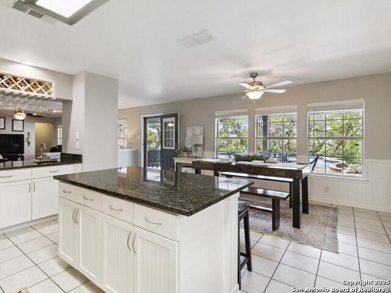
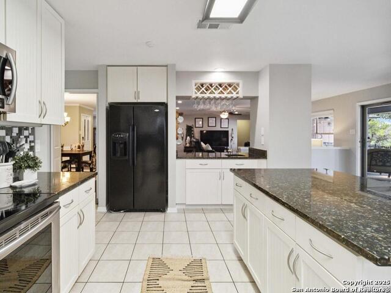
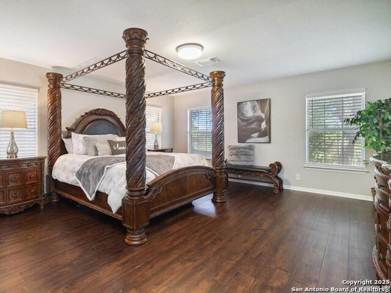
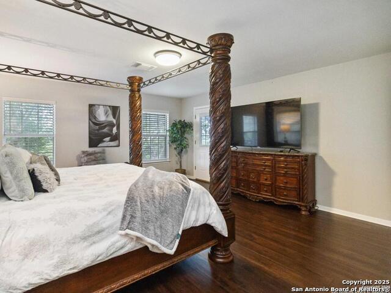
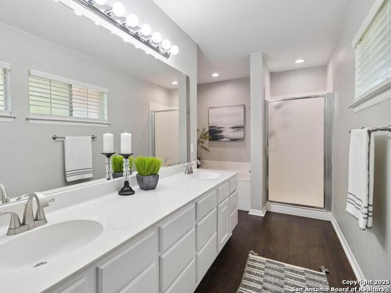
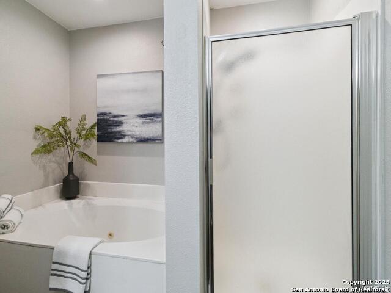
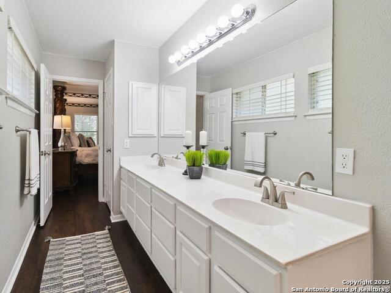
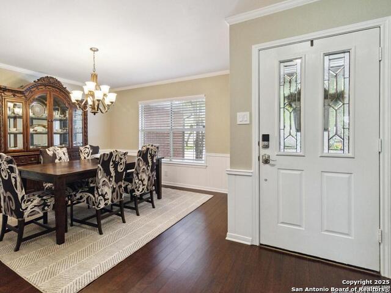
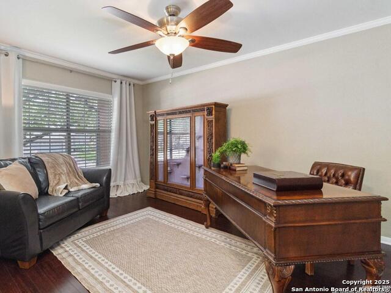
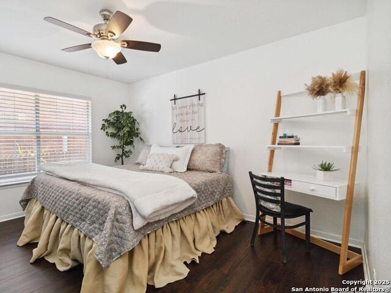
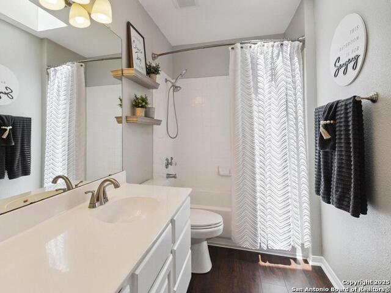
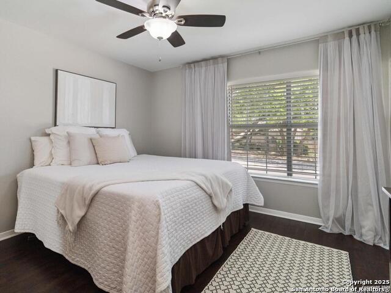
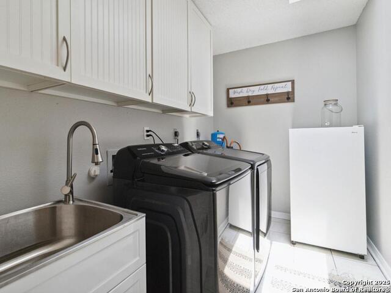
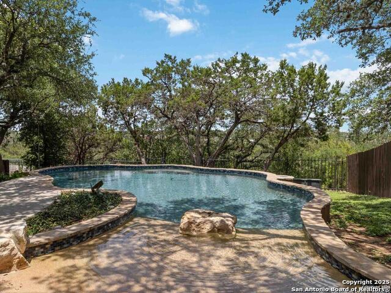
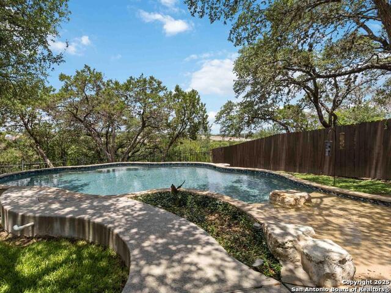
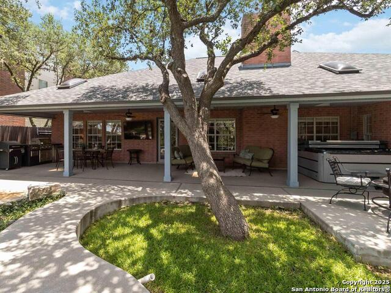
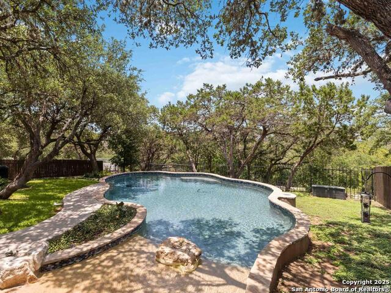
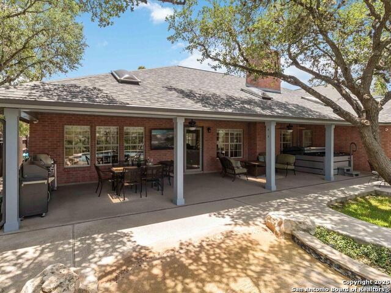
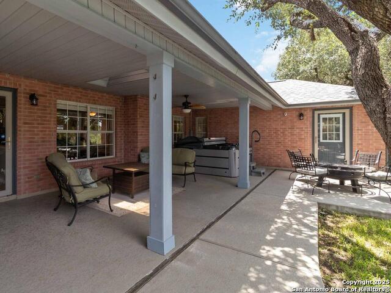
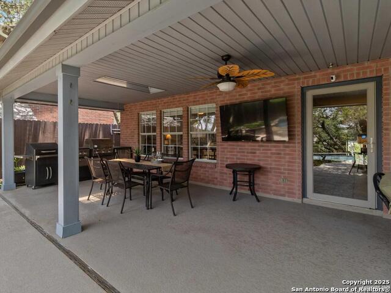
- MLS#: 1877836 ( Single Residential )
- Street Address: 17422 Sapphire Rim Dr
- Viewed: 5
- Price: $459,000
- Price sqft: $180
- Waterfront: No
- Year Built: 1994
- Bldg sqft: 2547
- Bedrooms: 3
- Total Baths: 2
- Full Baths: 2
- Garage / Parking Spaces: 2
- Days On Market: 21
- Additional Information
- County: BEXAR
- City: San Antonio
- Zipcode: 78232
- Subdivision: Gold Canyon
- District: North East I.S.D.
- Elementary School: Thousand Oaks
- Middle School: Bradley
- High School: Macarthur
- Provided by: JB Goodwin, REALTORS
- Contact: Wendy Kleck
- (210) 218-2210

- DMCA Notice
-
DescriptionUpdated and meticulously maintained, this one story home backs up to a greenbelt and has a beautiful Keith Zars pool with beach style entry. The 46 foot covered patio with ceiling fans and the pool make the home ideal for entertaining! The primary bedroom is tucked away and has access to the back yard. The home has two secondary bedrooms (each with plenty of room for California King size beds), two dining areas, and an extra room for an office! This sprawling one story home is bricked on all four side and has no carpet! Roof and HVAC are less than 5 years old. The neighborhood is conveniently located just off 1604 and Gold Canyon, 10 minutes from the San Antonio International Airport, 15 minutes to the Rim or La Canterra and 20 minutes to downtown San Antonio.
Features
Possible Terms
- Conventional
- FHA
- VA
- Cash
Accessibility
- No Carpet
- Full Bath/Bed on 1st Flr
- First Floor Bedroom
- Stall Shower
Air Conditioning
- One Central
Apprx Age
- 31
Builder Name
- unknown
Construction
- Pre-Owned
Contract
- Exclusive Right To Sell
Elementary School
- Thousand Oaks
Energy Efficiency
- Storm Doors
- Ceiling Fans
Exterior Features
- Brick
- 4 Sides Masonry
Fireplace
- One
Floor
- Ceramic Tile
- Wood
- Laminate
Foundation
- Slab
Garage Parking
- Two Car Garage
Green Features
- Drought Tolerant Plants
Heating
- Central
Heating Fuel
- Electric
High School
- Macarthur
Home Owners Association Fee
- 249.83
Home Owners Association Frequency
- Annually
Home Owners Association Mandatory
- Mandatory
Home Owners Association Name
- CANYON VIEW ASSOCIATION
Home Faces
- East
Inclusions
- Ceiling Fans
- Chandelier
- Washer Connection
- Dryer Connection
- Cook Top
- Built-In Oven
- Self-Cleaning Oven
- Microwave Oven
- Stove/Range
- Disposal
- Dishwasher
- Ice Maker Connection
- Water Softener (owned)
- Vent Fan
- Smoke Alarm
- Electric Water Heater
- Smooth Cooktop
Instdir
- From 1604 east
- exit Gold Canyon. Follow access road .5 mile and turn right into Canyon View
- right on Sapphire Rim. House will be on your right.
Interior Features
- Two Living Area
- Separate Dining Room
- Eat-In Kitchen
- Two Eating Areas
- Island Kitchen
- Walk-In Pantry
- Study/Library
- Utility Room Inside
- Open Floor Plan
- Skylights
- Cable TV Available
- High Speed Internet
- All Bedrooms Downstairs
- Laundry Main Level
- Laundry Room
- Telephone
- Walk in Closets
Kitchen Length
- 15
Legal Desc Lot
- 24
Legal Description
- NCB 17477 BLK 7 LOT 24 (CANYON OAKS UT-4)
Lot Description
- On Greenbelt
- Mature Trees (ext feat)
- Gently Rolling
Lot Improvements
- Street Paved
- Curbs
- Street Gutters
Middle School
- Bradley
Miscellaneous
- Cluster Mail Box
Multiple HOA
- No
Neighborhood Amenities
- None
Occupancy
- Owner
Owner Lrealreb
- No
Ph To Show
- 2102222227
Possession
- Closing/Funding
Property Type
- Single Residential
Recent Rehab
- No
Roof
- Composition
School District
- North East I.S.D.
Source Sqft
- Appsl Dist
Style
- One Story
- Ranch
Total Tax
- 9053
Virtual Tour Url
- https://my.matterport.com/show/?m=FRGALJVes82&mls=1
Water/Sewer
- City
Window Coverings
- Some Remain
Year Built
- 1994
Property Location and Similar Properties