
- Ron Tate, Broker,CRB,CRS,GRI,REALTOR ®,SFR
- By Referral Realty
- Mobile: 210.861.5730
- Office: 210.479.3948
- Fax: 210.479.3949
- rontate@taterealtypro.com
Property Photos
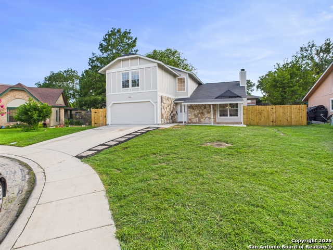

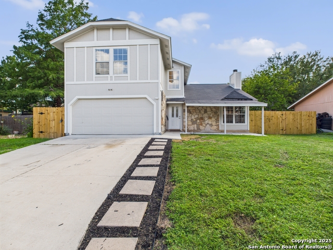
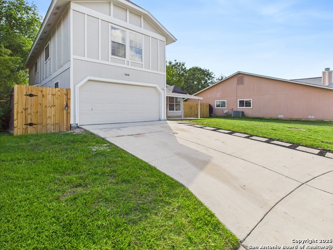
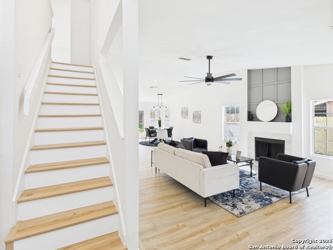
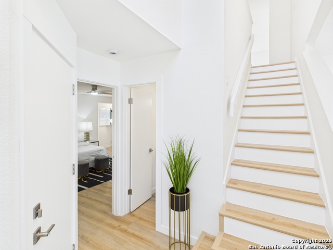
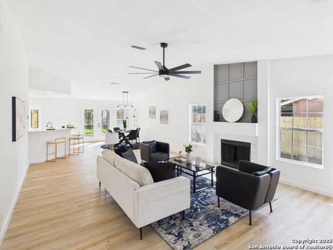
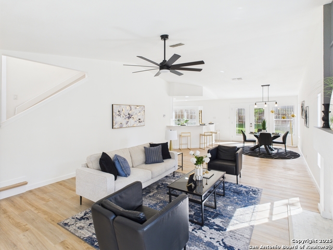
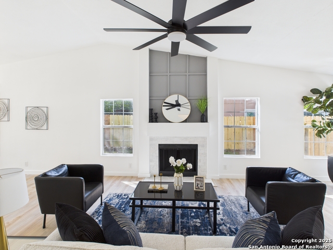
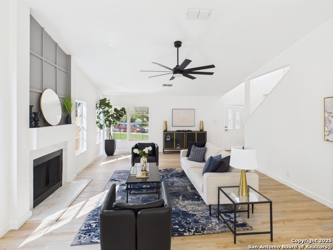
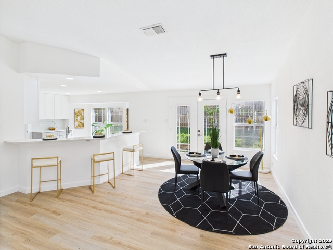
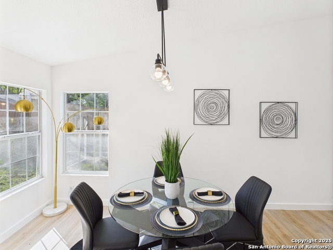
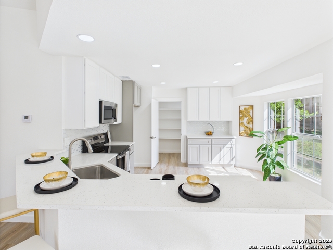
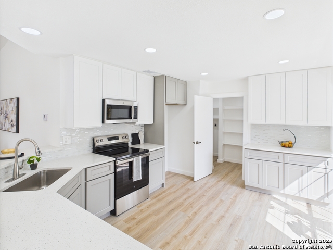
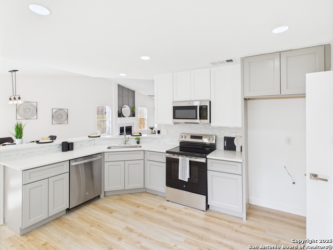
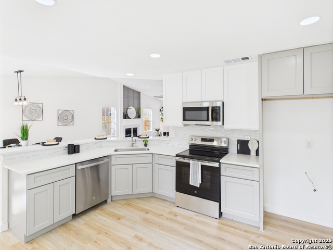
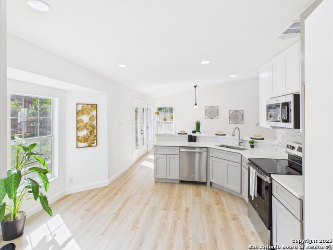
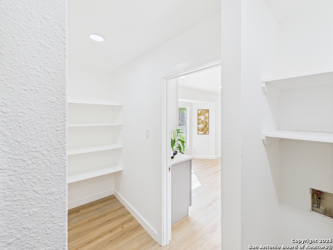
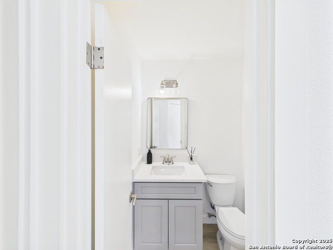
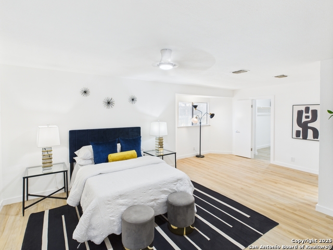
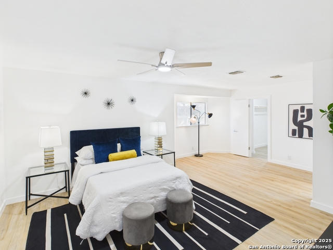
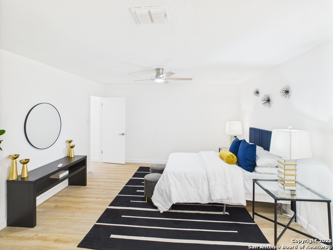
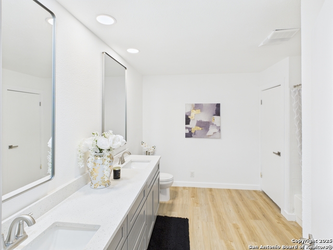
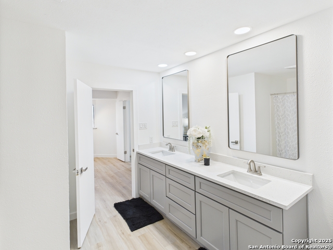
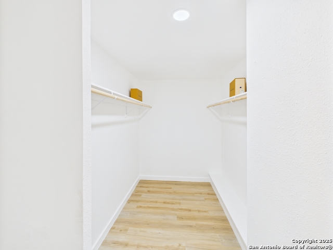
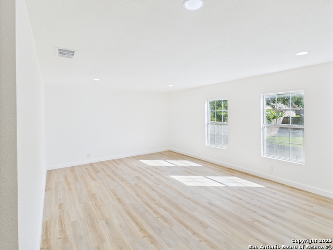
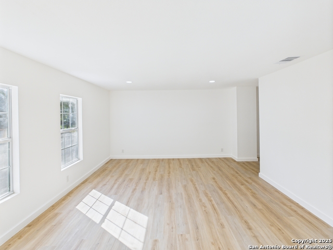
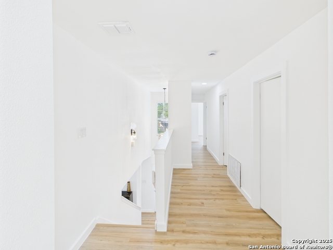
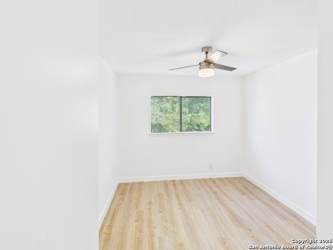
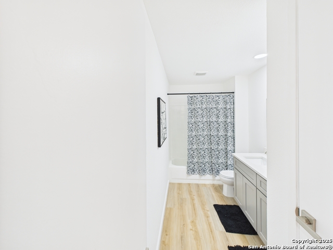
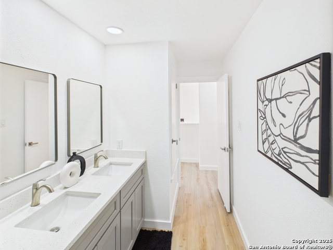
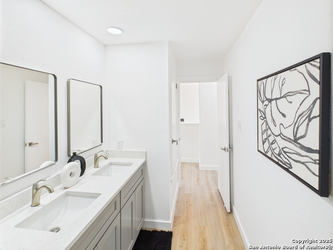
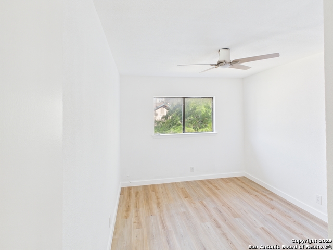
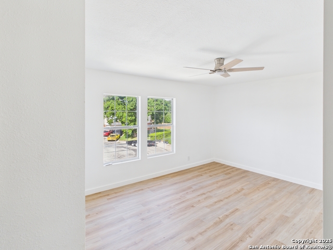
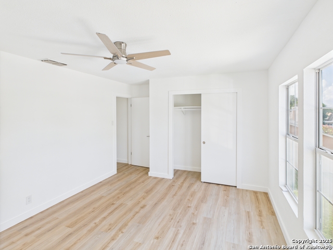
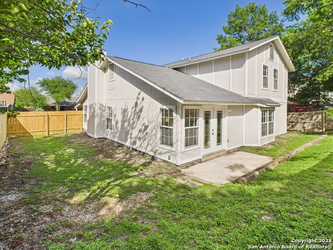
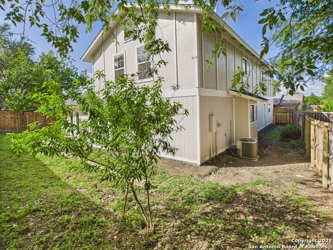
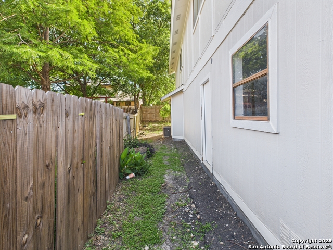
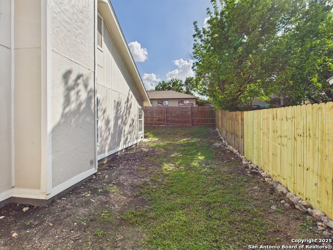
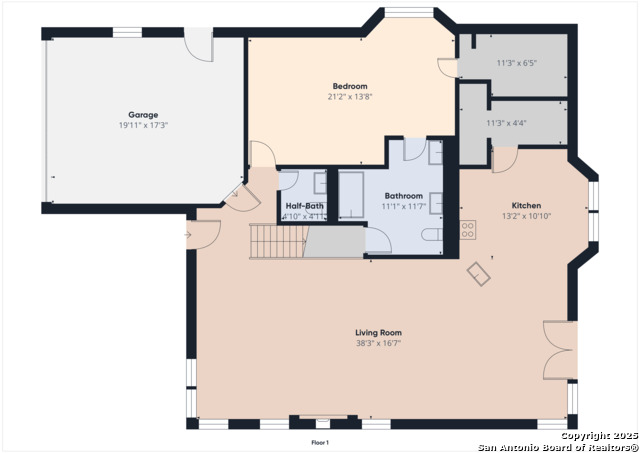
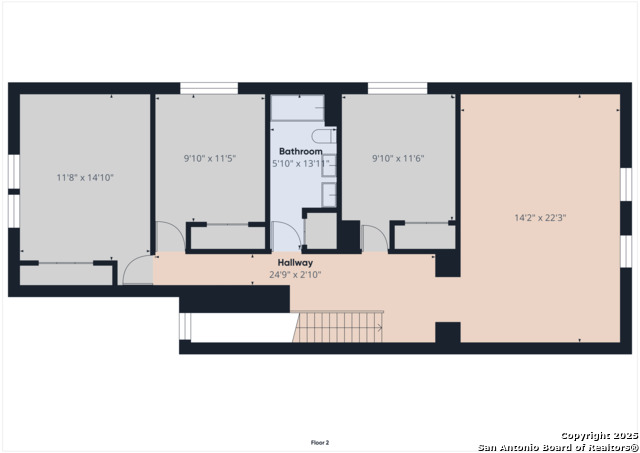
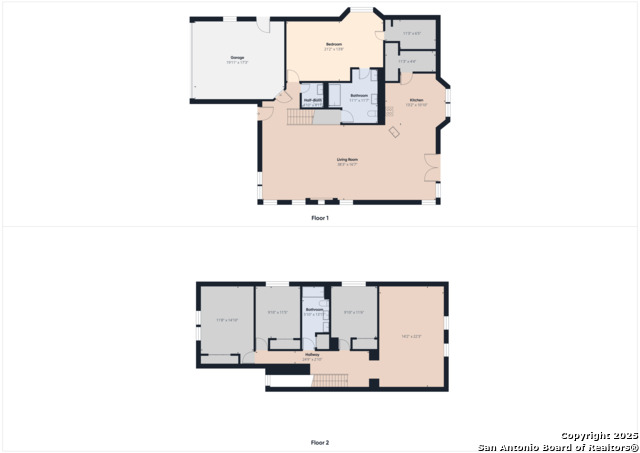
- MLS#: 1877806 ( Single Residential )
- Street Address: 7007 Elk Trail
- Viewed: 18
- Price: $319,969
- Price sqft: $124
- Waterfront: No
- Year Built: 1984
- Bldg sqft: 2579
- Bedrooms: 4
- Total Baths: 3
- Full Baths: 2
- 1/2 Baths: 1
- Garage / Parking Spaces: 2
- Days On Market: 26
- Additional Information
- County: BEXAR
- City: San Antonio
- Zipcode: 78244
- Subdivision: Ventura
- District: Judson
- Elementary School: Spring Meadows
- Middle School: Woodlake Hills
- High School: Judson
- Provided by: Inspired Brokerage, LLC
- Contact: Michael Llanas
- (210) 995-1936

- DMCA Notice
-
DescriptionWelcome to 7007 Elk Trail, a move in ready 4 bedroom, 2.5 bath, huge game room, 2 car garage renovated home with over 2,500 sq ft of beautifully updated living space. Located on a cul de sac just minutes from Randolph AFB and Ft. Sam Houston, this home features a bright open floor plan, soaring ceilings, and luxury vinyl plank flooring throughout. Enjoy a modern kitchen with quartz countertops, stainless steel appliances, new cabinets, and designer finishes. The main floor primary suite offers a spacious layout, walk in closet, and a fully remodeled bathroom with dual vanities. Upstairs includes 3 additional bedrooms, updated full bath, and a large game room that can be easily converted to a 5th bedroom. Features include: Custom fireplace feature wall, New lighting and hardware throughout, Fresh exterior paint and landscaping, and a Fully fenced backyard.This home combines modern style with everyday functionality all in a quiet, established neighborhood close to shopping, dining, and golf. Don't miss this one schedule a tour today!
Features
Possible Terms
- Conventional
- FHA
- VA
- Cash
Air Conditioning
- One Central
Apprx Age
- 41
Builder Name
- Unknwon
Construction
- Pre-Owned
Contract
- Exclusive Right To Sell
Days On Market
- 17
Currently Being Leased
- No
Dom
- 17
Elementary School
- Spring Meadows
Exterior Features
- Stone/Rock
- Siding
Fireplace
- One
- Living Room
Floor
- Vinyl
Foundation
- Slab
Garage Parking
- Two Car Garage
- Attached
Heating
- Central
Heating Fuel
- Electric
High School
- Judson
Home Owners Association Mandatory
- None
Inclusions
- Ceiling Fans
- Washer Connection
- Dryer Connection
- Stove/Range
- Disposal
- Dishwasher
- Electric Water Heater
- Solid Counter Tops
- Custom Cabinets
- City Garbage service
Instdir
- Walzem to Gulf Shore Blvd to Elk Trail
Interior Features
- Two Living Area
- Liv/Din Combo
- Separate Dining Room
- Eat-In Kitchen
- Breakfast Bar
- Walk-In Pantry
- Game Room
- Media Room
- Utility Room Inside
- 1st Floor Lvl/No Steps
- High Ceilings
- Open Floor Plan
- Laundry in Closet
- Laundry Room
- Walk in Closets
Kitchen Length
- 13
Legal Desc Lot
- 17
Legal Description
- Cb: 5080C Blk: 2 Lot: 17 Ventura Subd. Unit-3
Lot Description
- Cul-de-Sac/Dead End
Lot Improvements
- Street Paved
- Curbs
- Street Gutters
- Sidewalks
- Streetlights
Middle School
- Woodlake Hills
Neighborhood Amenities
- None
Occupancy
- Vacant
Owner Lrealreb
- No
Ph To Show
- 210-222-2227
Possession
- Closing/Funding
Property Type
- Single Residential
Recent Rehab
- Yes
Roof
- Composition
School District
- Judson
Source Sqft
- Appsl Dist
Style
- Two Story
- Traditional
Total Tax
- 4905.71
Views
- 18
Virtual Tour Url
- https://tour.giraffe360.com/7fbfac5947234ff9a38379c66ab17c8c/
Water/Sewer
- City
Window Coverings
- None Remain
Year Built
- 1984
Property Location and Similar Properties