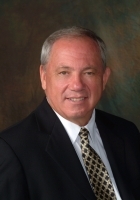
- Ron Tate, Broker,CRB,CRS,GRI,REALTOR ®,SFR
- By Referral Realty
- Mobile: 210.861.5730
- Office: 210.479.3948
- Fax: 210.479.3949
- rontate@taterealtypro.com
Property Photos
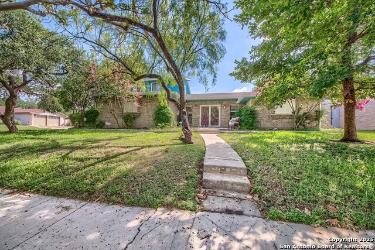

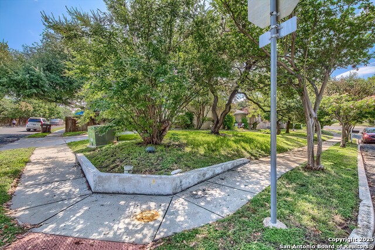
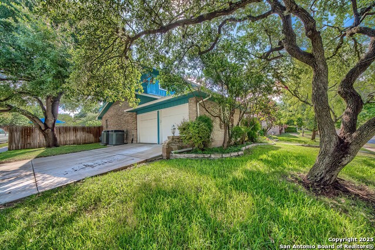
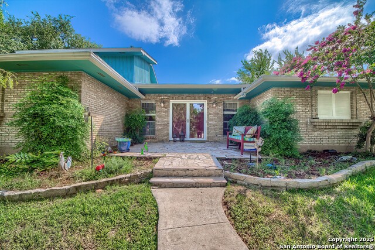
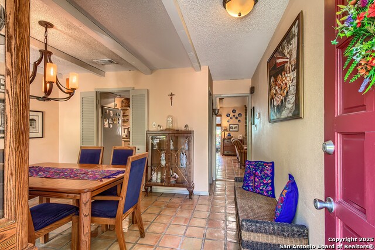
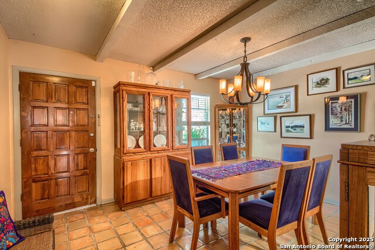
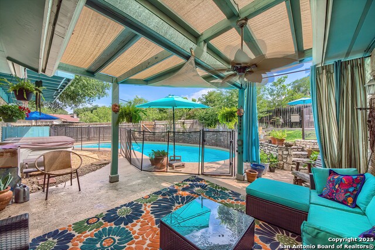
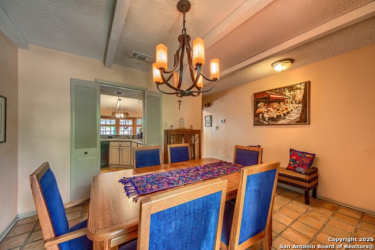
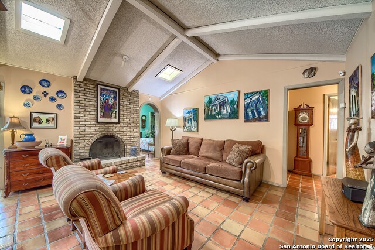
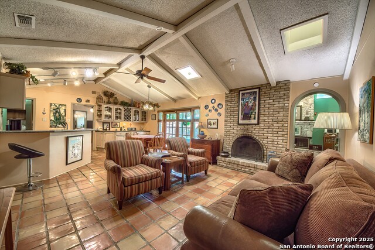
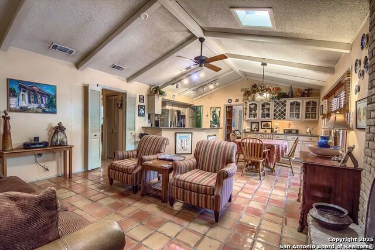
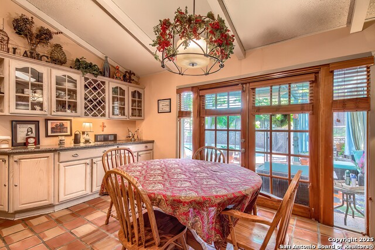
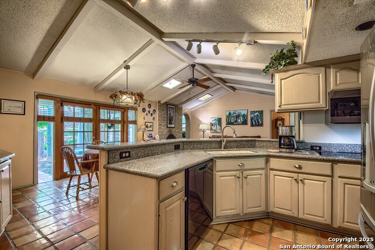
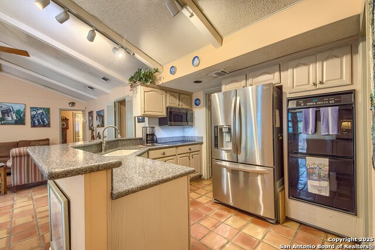
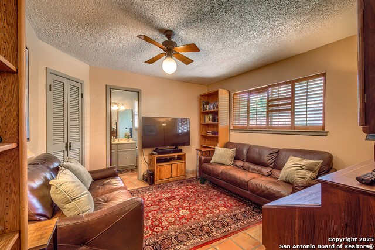
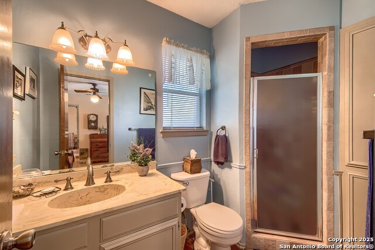
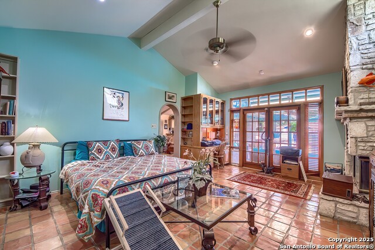
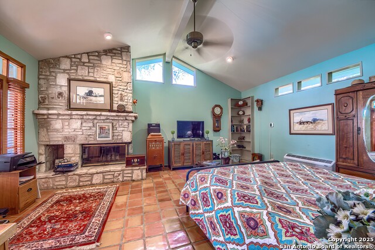
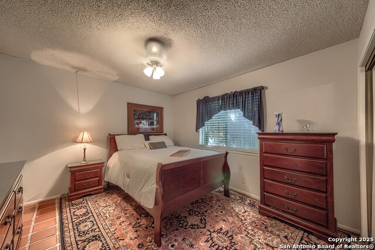
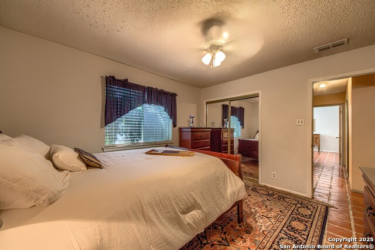
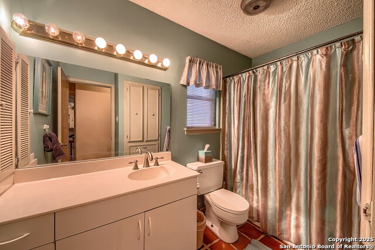
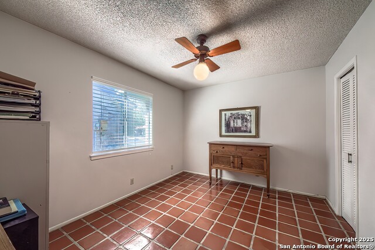
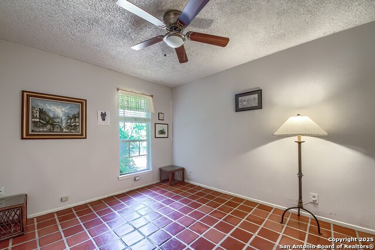
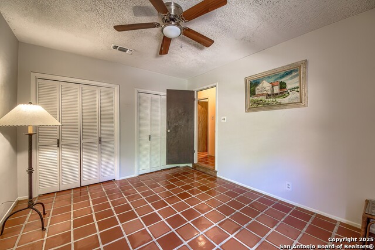
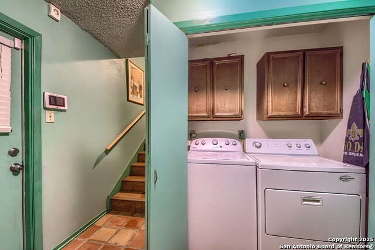
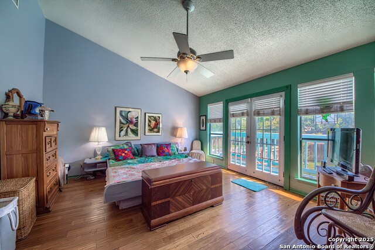
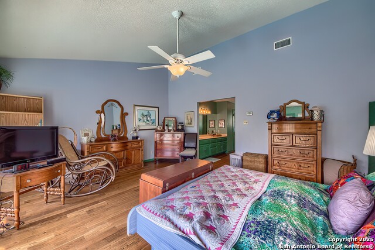
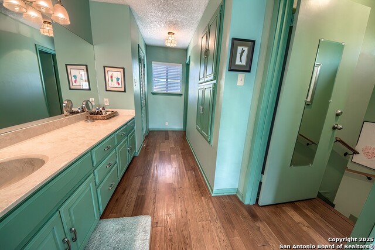
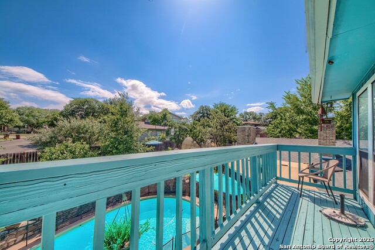
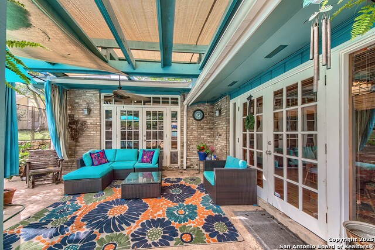
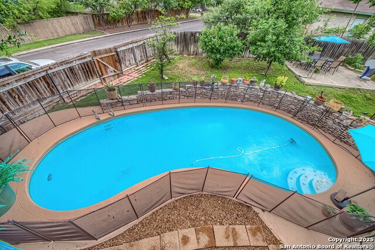
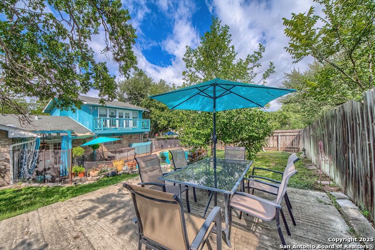
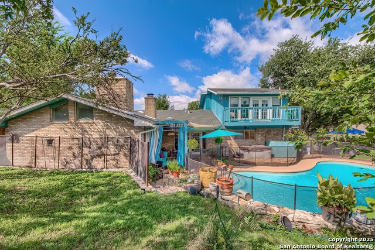
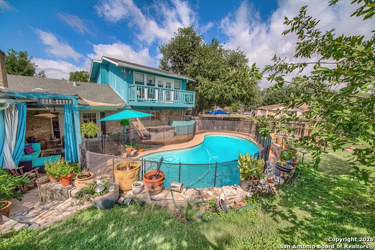
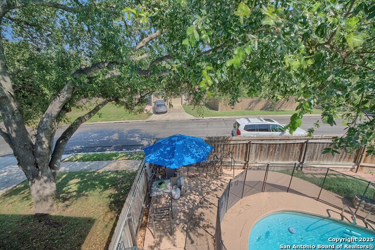
- MLS#: 1877782 ( Single Residential )
- Street Address: 6250 Forest Bnd
- Viewed: 67
- Price: $369,990
- Price sqft: $138
- Waterfront: No
- Year Built: 1970
- Bldg sqft: 2688
- Bedrooms: 5
- Total Baths: 3
- Full Baths: 3
- Garage / Parking Spaces: 2
- Days On Market: 30
- Additional Information
- County: BEXAR
- City: San Antonio
- Zipcode: 78240
- Subdivision: Forest Oaks
- District: Northside
- Elementary School: Oak Hills Terrace
- Middle School: Neff Pat
- High School: Marshall
- Provided by: EXIT Realty Advisors
- Contact: Cher Miculka
- (210) 394-1376

- DMCA Notice
-
DescriptionThis lovely 1.5 story home is so unique. This 5 bedroom beauty has a lot of options for living or bedrooms. You have the option of a primary bedroom being upstairs or down or both. Or could be a mother in law suite...so many choices. True versatility. Three full baths. It boasts of two interior fireplaces and a lovely in ground exterior swimming pool sitting on a corner lot! Tons of entertainment space. French doors thru out. Open floorplan. Saltillo tile thru out. Sideloading 2 car garage and so much more! Come see for yourself!
Features
Possible Terms
- Conventional
- FHA
- VA
- Cash
Air Conditioning
- One Central
Apprx Age
- 55
Builder Name
- unk
Construction
- Pre-Owned
Contract
- Exclusive Right To Sell
Days On Market
- 23
Dom
- 23
Elementary School
- Oak Hills Terrace
Exterior Features
- Brick
Fireplace
- Two
Floor
- Saltillo Tile
- Ceramic Tile
- Laminate
Foundation
- Slab
Garage Parking
- Two Car Garage
- Side Entry
Heating
- Central
Heating Fuel
- Natural Gas
High School
- Marshall
Home Owners Association Mandatory
- None
Inclusions
- Ceiling Fans
- Chandelier
- Washer Connection
- Dryer Connection
- Built-In Oven
- Self-Cleaning Oven
- Microwave Oven
- Disposal
- Dishwasher
- Ice Maker Connection
- Gas Water Heater
- Smooth Cooktop
- Solid Counter Tops
- Double Ovens
- Custom Cabinets
- City Garbage service
Instdir
- Evers/Forest Way/Forest Bend
Interior Features
- Two Living Area
- Separate Dining Room
- Two Eating Areas
- Breakfast Bar
- Utility Room Inside
- Secondary Bedroom Down
- High Ceilings
- Open Floor Plan
- Skylights
- Cable TV Available
- High Speed Internet
- Walk in Closets
Kitchen Length
- 12
Legal Desc Lot
- 25
Legal Description
- Cb 4445F Blk 8 Lot 25
Lot Description
- Corner
Lot Improvements
- Street Paved
- Curbs
- Sidewalks
Middle School
- Neff Pat
Neighborhood Amenities
- Park/Playground
- Jogging Trails
- Sports Court
- Bike Trails
Num Of Stories
- 1.5
Occupancy
- Owner
Other Structures
- Greenhouse
Owner Lrealreb
- No
Ph To Show
- 210-222-2227
Possession
- Closing/Funding
Property Type
- Single Residential
Roof
- Composition
School District
- Northside
Source Sqft
- Appsl Dist
Style
- Traditional
Total Tax
- 7995.11
Utility Supplier Elec
- CPS
Utility Supplier Gas
- CPS
Utility Supplier Grbge
- CITY
Utility Supplier Sewer
- SAWS
Utility Supplier Water
- SAWS
Views
- 67
Virtual Tour Url
- https://idx.realtourvision.com/idx/278487
Water/Sewer
- Water System
Window Coverings
- All Remain
Year Built
- 1970
Property Location and Similar Properties