
- Ron Tate, Broker,CRB,CRS,GRI,REALTOR ®,SFR
- By Referral Realty
- Mobile: 210.861.5730
- Office: 210.479.3948
- Fax: 210.479.3949
- rontate@taterealtypro.com
Property Photos
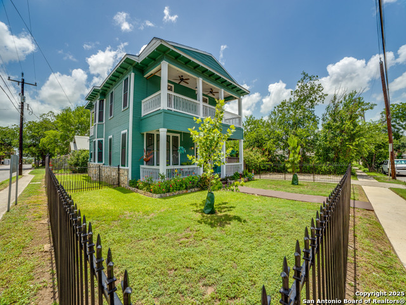

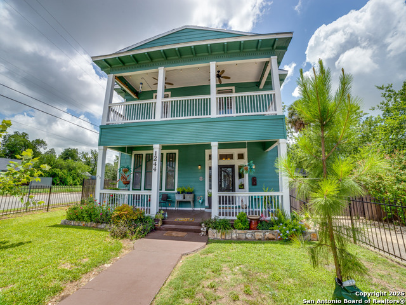
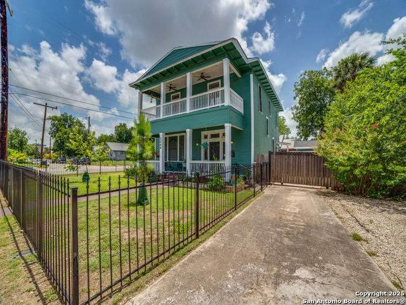
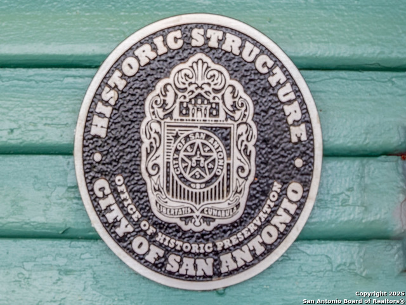
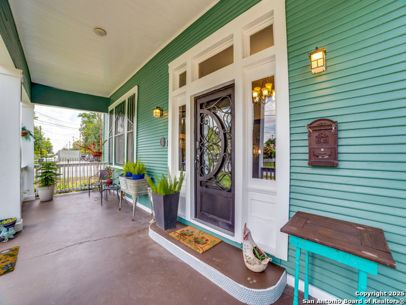
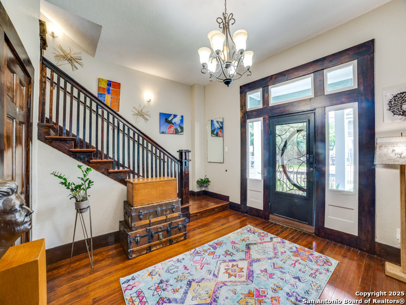
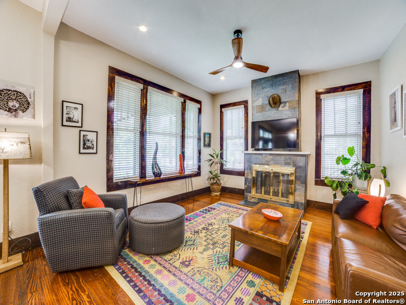
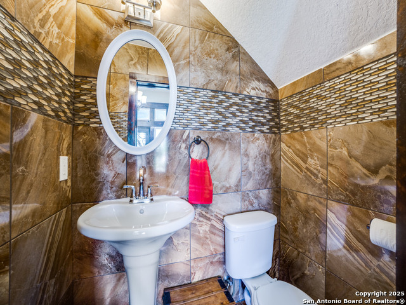
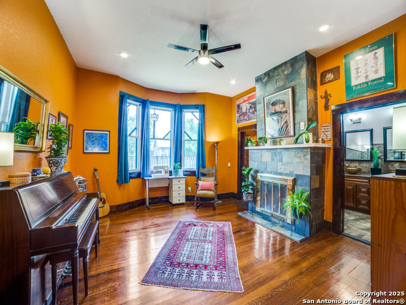
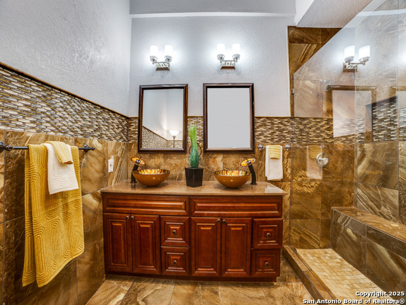
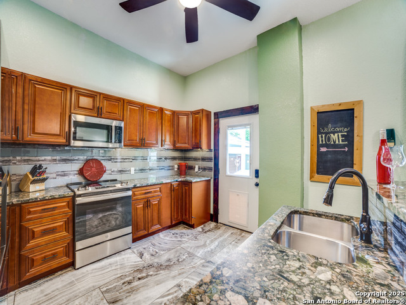
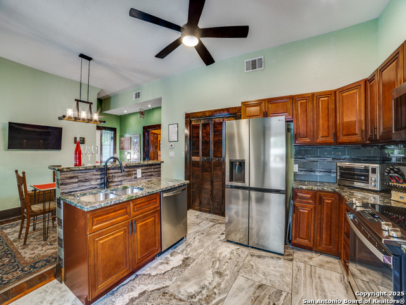
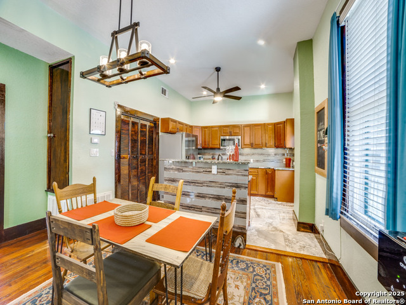
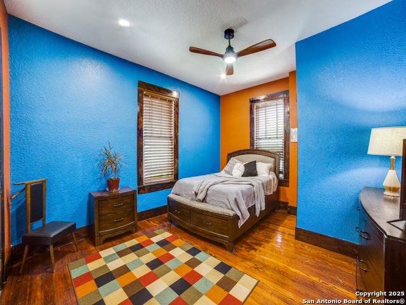
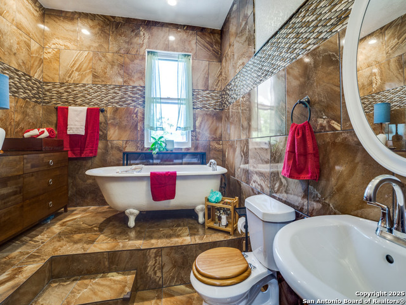
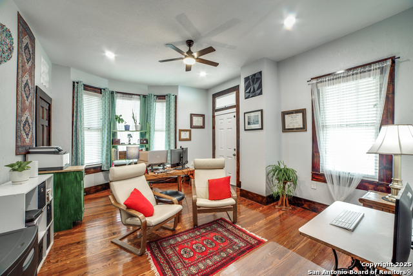
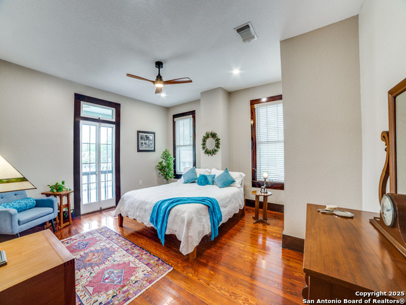
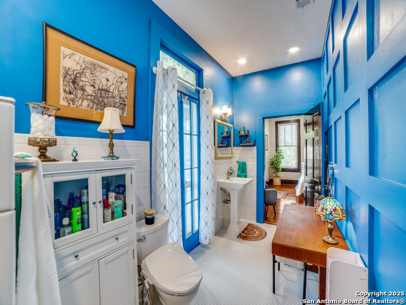
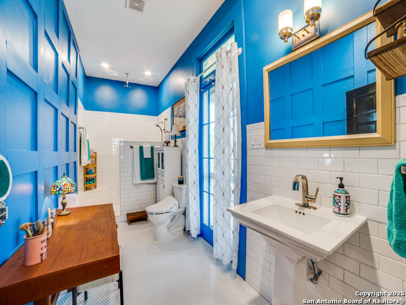
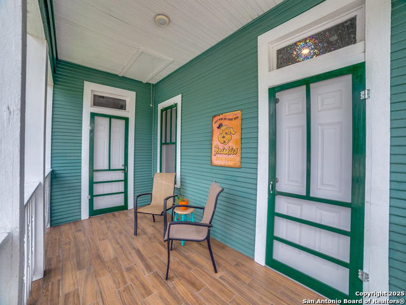
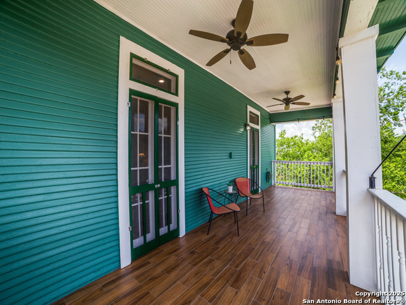
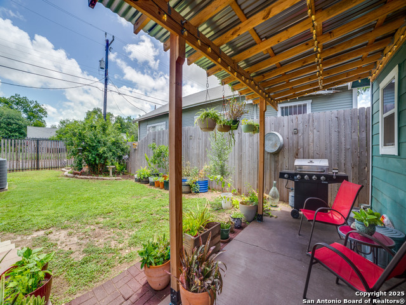
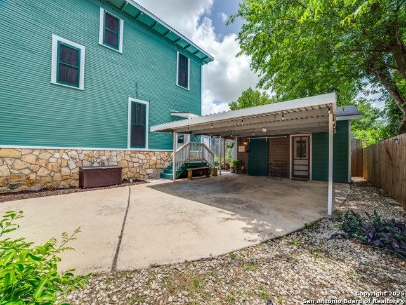
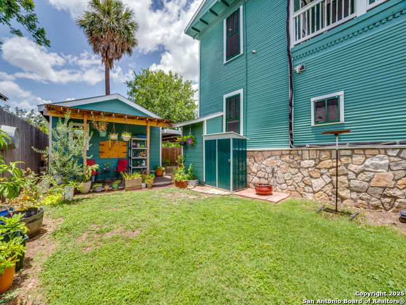
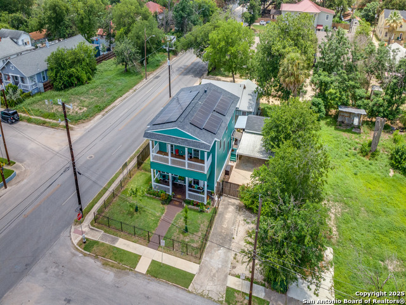
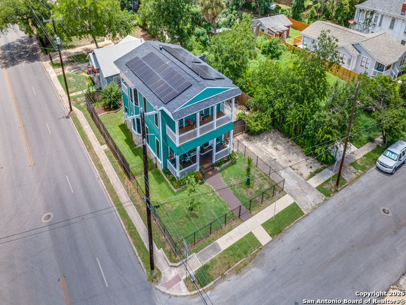
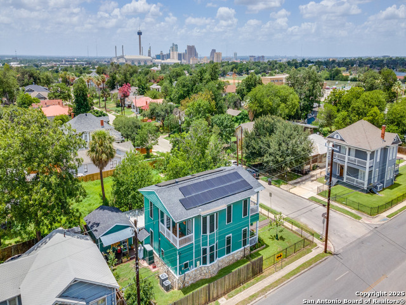
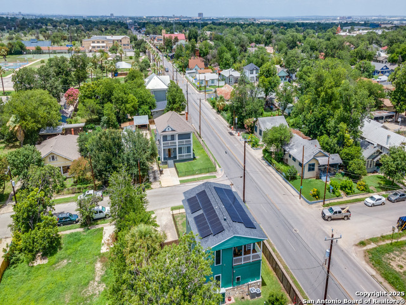
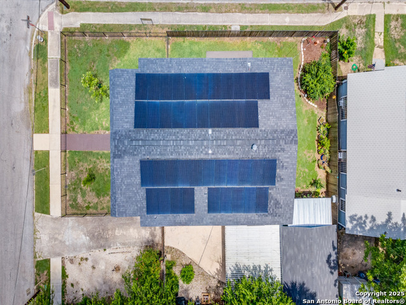
- MLS#: 1877745 ( Single Residential )
- Street Address: 1244 Virginia Boulevard
- Viewed: 38
- Price: $555,000
- Price sqft: $239
- Waterfront: No
- Year Built: 1905
- Bldg sqft: 2324
- Bedrooms: 4
- Total Baths: 4
- Full Baths: 3
- 1/2 Baths: 1
- Garage / Parking Spaces: 1
- Days On Market: 31
- Additional Information
- County: BEXAR
- City: San Antonio
- Zipcode: 78203
- Subdivision: Denver Heights
- District: San Antonio I.S.D.
- Elementary School: Herff
- Middle School: Poe
- High School: Brackenridge
- Provided by: Home Team of America
- Contact: Petra Richardson
- (210) 724-8529

- DMCA Notice
-
DescriptionThis PHENOMENAL RARE GEM gives YOU the Opportunity to own a piece of San Antonio's vibrant history!!! The seller has spared no expense to update and improve this home to bring it into the 21st century without sacrificing any of the home's original charm, character and splendor. Solid wood banister and gleaming hardwood floors evoke the ultimate feeling of warmth, while the updated kitchen and bathrooms, newer HVAC units, H2O heater, new sewer line from street to the house, privacy fence with electric gate, 4 year new roof with replaced ridge beam and frame webbing to support the fully paid solar panels, etc. have all been completed. This home has been approved by the City of San Antonio's Office of Historic Preservation and could provide the new home owner with a substantial tax break. Being only a short distance from the River Walk, major sports and entertainment arenas and the Pearl could also make this a great short term rental. Don't wait, schedule your private viewing today! Going once, twice...
Features
Possible Terms
- Conventional
- FHA
- VA
- Cash
Air Conditioning
- Two Central
- One Window/Wall
Apprx Age
- 120
Builder Name
- Unknown
Construction
- Pre-Owned
Contract
- Exclusive Right To Sell
Days On Market
- 27
Dom
- 24
Elementary School
- Herff
Exterior Features
- Wood
- Siding
Fireplace
- Mock Fireplace
Floor
- Ceramic Tile
- Wood
Garage Parking
- Detached
- Converted Garage
Heating
- Central
- Heat Pump
Heating Fuel
- Electric
High School
- Brackenridge
Home Owners Association Mandatory
- None
Inclusions
- Ceiling Fans
- Washer Connection
- Dryer Connection
- Stacked Washer/Dryer
- Microwave Oven
- Stove/Range
- Disposal
- Dishwasher
- Ice Maker Connection
- Smoke Alarm
- Security System (Owned)
- Pre-Wired for Security
- Electric Water Heater
- Smooth Cooktop
- Solid Counter Tops
- City Garbage service
Instdir
- I-35 SOUTH
- EXIT N. New Braunfels and turn right onto Virginia Blvd
Interior Features
- One Living Area
- Eat-In Kitchen
- Island Kitchen
- Utility Room Inside
- Secondary Bedroom Down
- Converted Garage
- High Speed Internet
- Laundry in Closet
- Laundry Main Level
- Walk in Closets
Kitchen Length
- 15
Legal Desc Lot
- 111
Legal Description
- Ncb 3888 Blk 4 N 97 Ft Of 12 & N 97 Ft Of E 25 Ft Of 11 Arb
Middle School
- Poe
Miscellaneous
- Historic District
Neighborhood Amenities
- None
Occupancy
- Owner
Owner Lrealreb
- No
Ph To Show
- 2102222227
Possession
- Closing/Funding
Property Type
- Single Residential
Roof
- Composition
School District
- San Antonio I.S.D.
Source Sqft
- Appraiser
Style
- Two Story
- Craftsman
Total Tax
- 11509.92
Utility Supplier Elec
- CPS
Utility Supplier Grbge
- City
Utility Supplier Sewer
- SAWS
Utility Supplier Water
- SAWS
Views
- 38
Water/Sewer
- Water System
- Sewer System
Window Coverings
- All Remain
Year Built
- 1905
Property Location and Similar Properties