
- Ron Tate, Broker,CRB,CRS,GRI,REALTOR ®,SFR
- By Referral Realty
- Mobile: 210.861.5730
- Office: 210.479.3948
- Fax: 210.479.3949
- rontate@taterealtypro.com
Property Photos
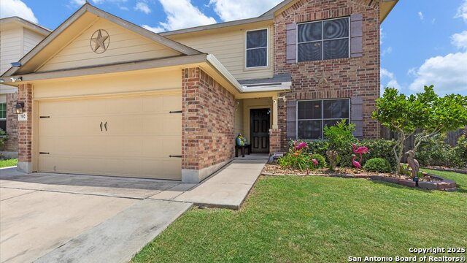

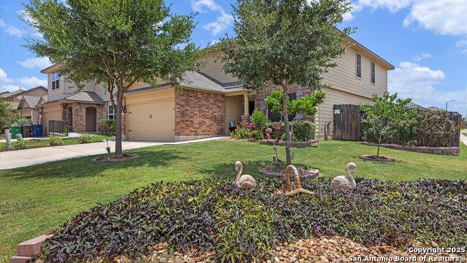
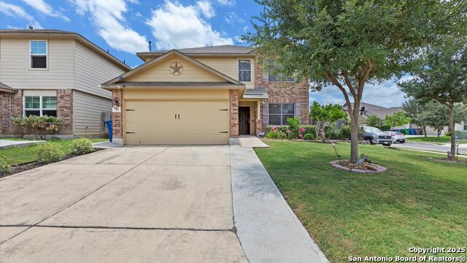
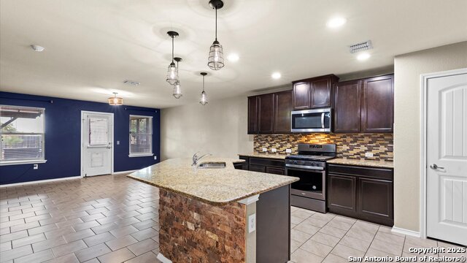
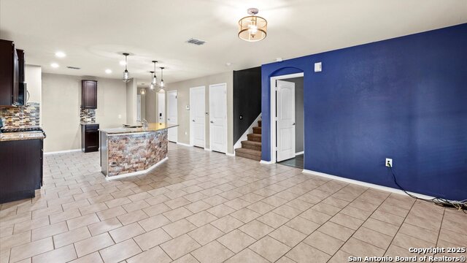
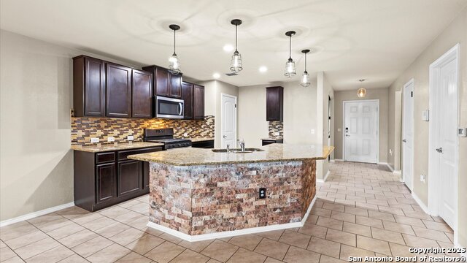
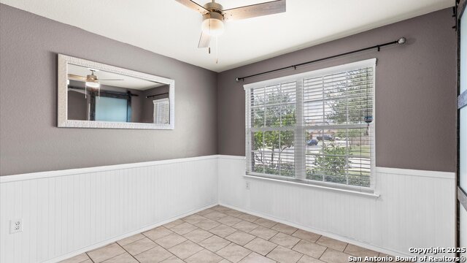
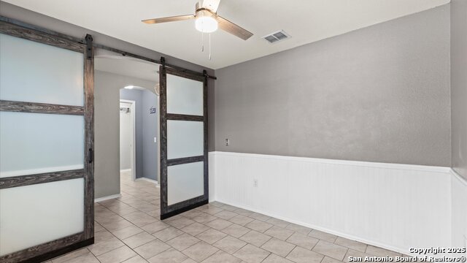
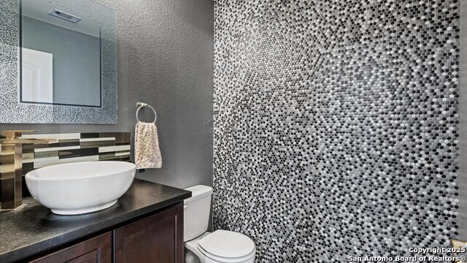
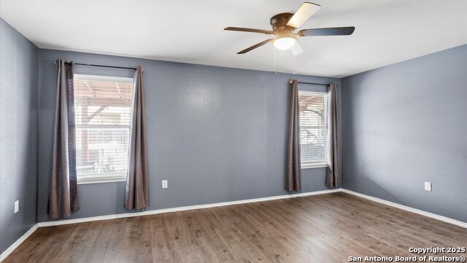
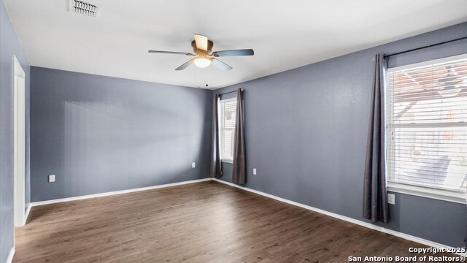
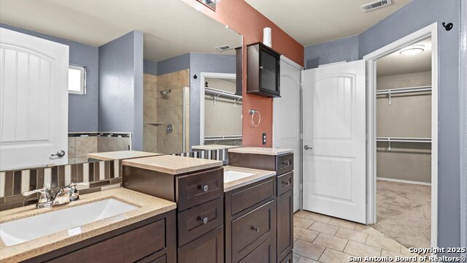
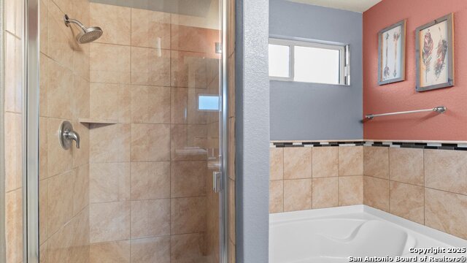
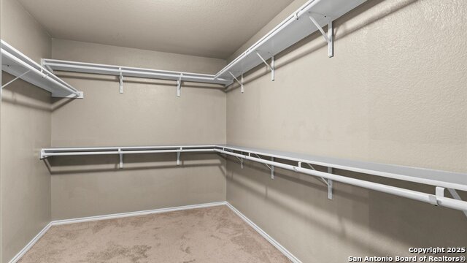
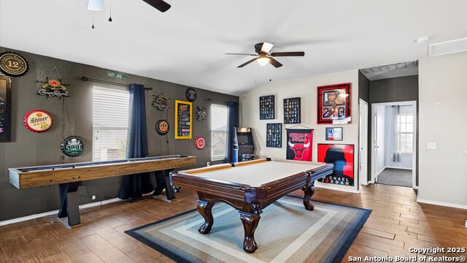
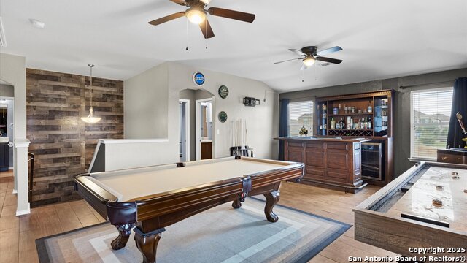
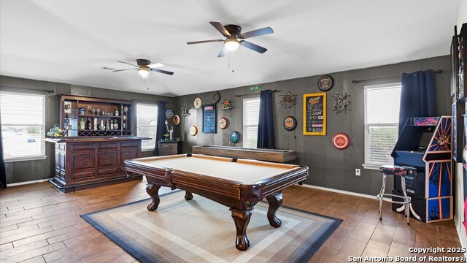
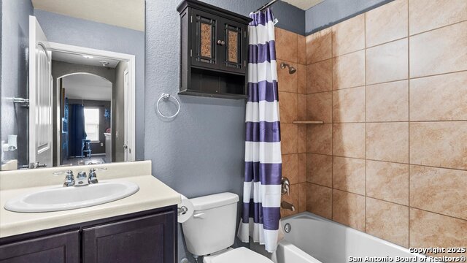
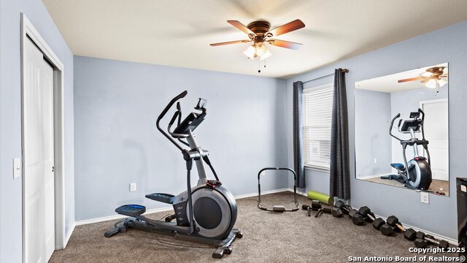
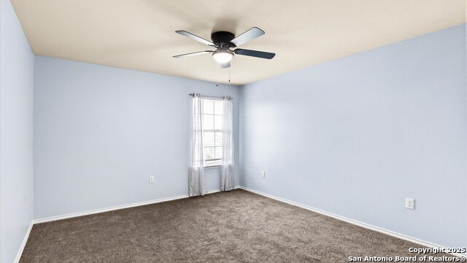
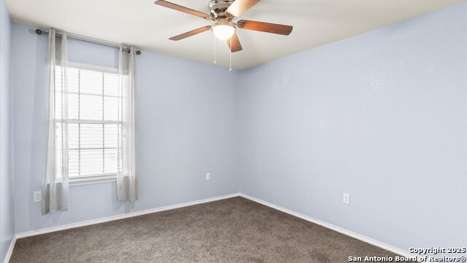
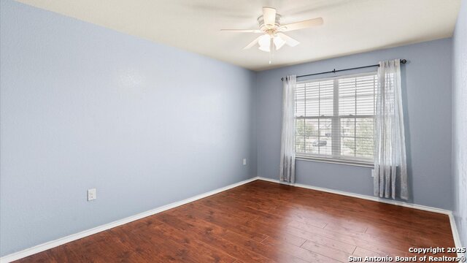
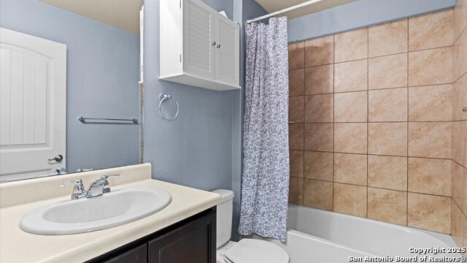
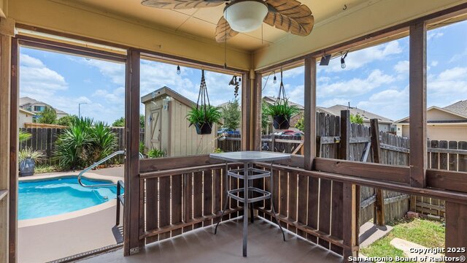
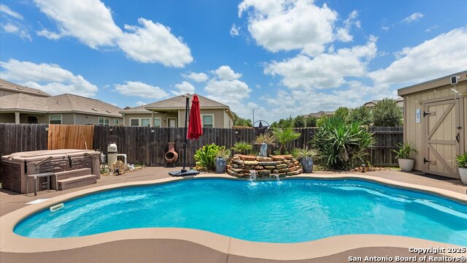
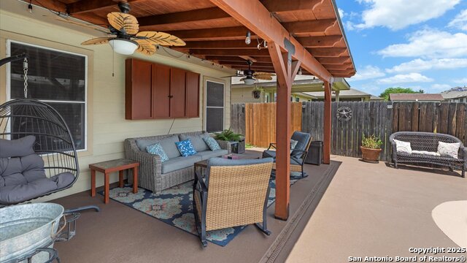
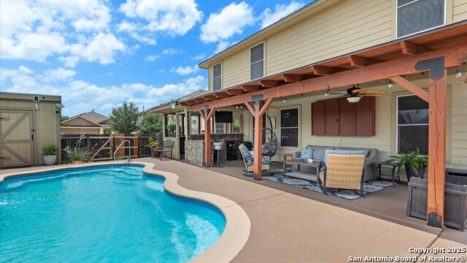
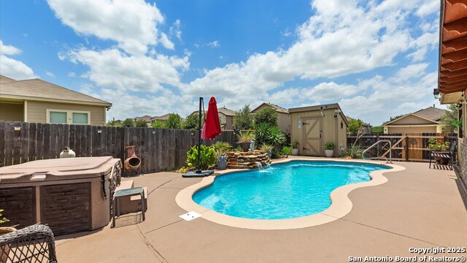
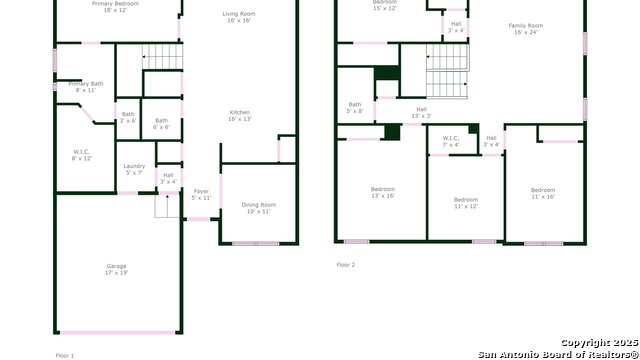
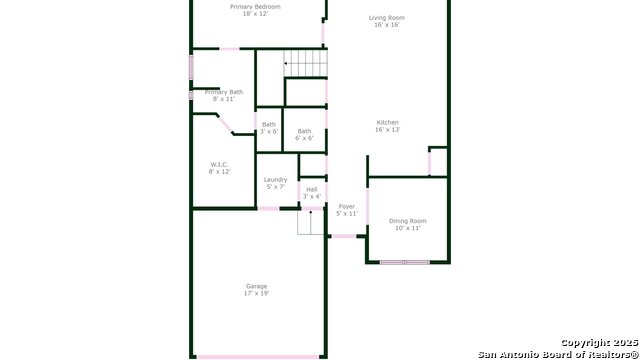
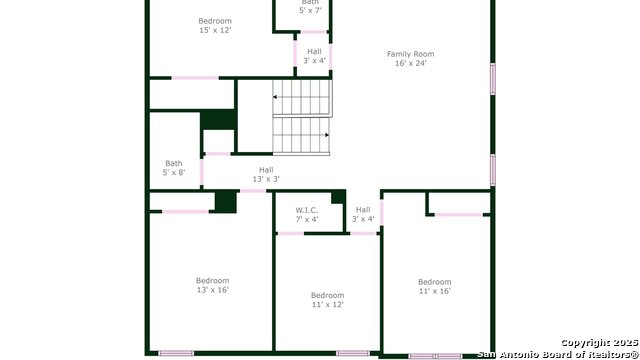
- MLS#: 1877728 ( Single Residential )
- Street Address: 702 Pelican Point
- Viewed: 41
- Price: $349,900
- Price sqft: $131
- Waterfront: No
- Year Built: 2016
- Bldg sqft: 2677
- Bedrooms: 5
- Total Baths: 4
- Full Baths: 3
- 1/2 Baths: 1
- Garage / Parking Spaces: 2
- Days On Market: 31
- Additional Information
- County: BEXAR
- City: San Antonio
- Zipcode: 78221
- Subdivision: Mission Del Lago
- District: South Side I.S.D
- Elementary School: Gallardo
- Middle School: Julius Matthey
- High School: Soutide
- Provided by: Keller Williams City-View
- Contact: Patty Monteza
- (210) 865-4442

- DMCA Notice
-
DescriptionWelcome to your private south side retreat in mission del lago! This expansive 2 story home offers 5 bedrooms, 3. 5 baths, and over 2,600 sq ft of thoughtful design and luxurious comfort. Situated on a prime corner lot, this property features a sparkling 5. 5 foot deep saltwater pool with a waterfall, an inviting hot tub, and a covered back patio with an outdoor grill perfect for entertaining year round. The open layout includes 2 spacious living areas, including an upstairs family room, and a main level primary suite for added privacy. Enjoy cooking in the beautifully appointed island kitchen with updated accent tile, a butler pantry, and modern flooring throughout. Additional highlights include gutters in front, a separately fenced pet area, a storage shed, and ceiling fans in multiple rooms for energy efficient comfort with a 10 ton updated hvac unit. Located in the sought after mission del lago community close to golf, lake mitchell, trails, and dining this home offers the perfect blend of space, style, and function. Schedule your private tour today!
Features
Possible Terms
- Conventional
- FHA
- VA
- Cash
Air Conditioning
- One Central
Block
- 19
Builder Name
- DR Horton
Construction
- Pre-Owned
Contract
- Exclusive Right To Sell
Days On Market
- 23
Dom
- 23
Elementary School
- Gallardo
Exterior Features
- Brick
- 4 Sides Masonry
Fireplace
- Not Applicable
Floor
- Carpeting
- Ceramic Tile
Foundation
- Slab
Garage Parking
- Two Car Garage
Heating
- Central
Heating Fuel
- Natural Gas
High School
- Southside
Home Owners Association Fee
- 300
Home Owners Association Frequency
- Annually
Home Owners Association Mandatory
- Mandatory
Home Owners Association Name
- MISSION DEL LAGO HOMEOWNERS ASSOCIATION
- INC.
Inclusions
- Ceiling Fans
- Washer Connection
- Dryer Connection
- Cook Top
- Microwave Oven
- Stove/Range
- Gas Cooking
- Disposal
- Dishwasher
- Ice Maker Connection
- Smoke Alarm
- Security System (Owned)
- Gas Water Heater
- In Wall Pest Control
- Solid Counter Tops
Instdir
- 281 South to Pleasanton - Exit 44 -- Left on Roosevelt Ave then Right to Del Lago PKWY -- Right to Pelican Pass
Interior Features
- Two Living Area
- Separate Dining Room
- Eat-In Kitchen
- Island Kitchen
- Breakfast Bar
- Game Room
- Utility Room Inside
- Secondary Bedroom Down
- 1st Floor Lvl/No Steps
- High Ceilings
- Open Floor Plan
- Pull Down Storage
- Cable TV Available
- High Speed Internet
- Walk in Closets
Kitchen Length
- 17
Legal Desc Lot
- 14
Legal Description
- Ncb 11166 (Mission Del Lago Ut-10B)
- Block 19 Lot 14 2016-Ne
Lot Description
- Corner
Middle School
- Julius Matthey
Multiple HOA
- No
Neighborhood Amenities
- Tennis
- Golf Course
- Park/Playground
- Jogging Trails
Occupancy
- Vacant
Owner Lrealreb
- No
Ph To Show
- 210-227-2222
Possession
- Closing/Funding
Property Type
- Single Residential
Recent Rehab
- No
Roof
- Composition
School District
- South Side I.S.D
Source Sqft
- Appsl Dist
Style
- Two Story
- Traditional
Total Tax
- 2.69
Utility Supplier Elec
- CPS ENERGY
Utility Supplier Water
- SAWS
Views
- 41
Water/Sewer
- Water System
Window Coverings
- None Remain
Year Built
- 2016
Property Location and Similar Properties