
- Ron Tate, Broker,CRB,CRS,GRI,REALTOR ®,SFR
- By Referral Realty
- Mobile: 210.861.5730
- Office: 210.479.3948
- Fax: 210.479.3949
- rontate@taterealtypro.com
Property Photos
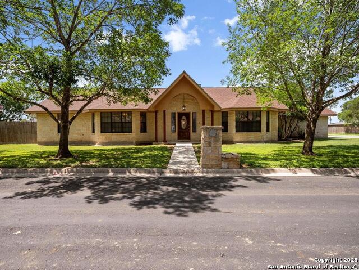

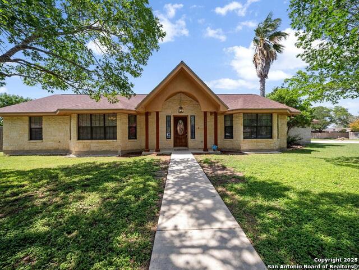
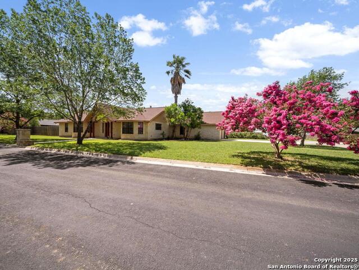
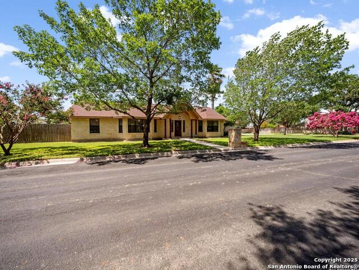
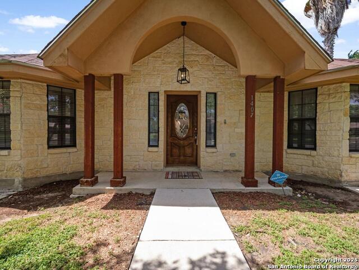
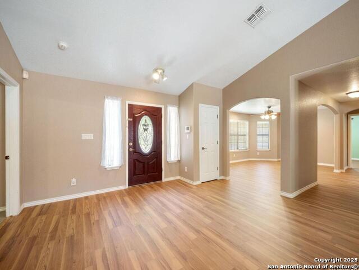
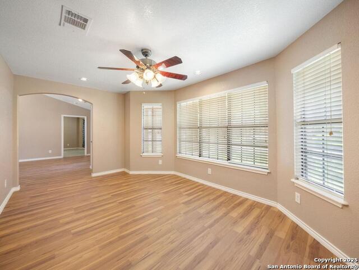
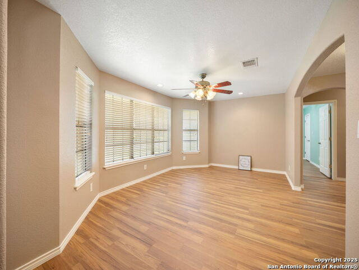
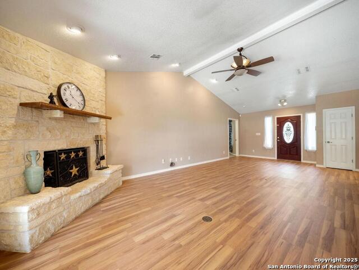
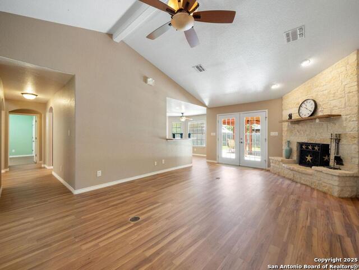
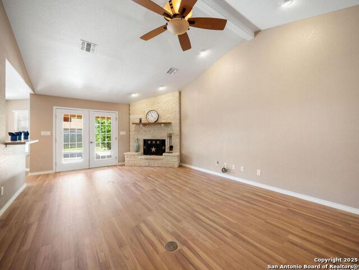
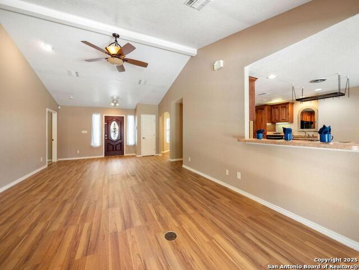
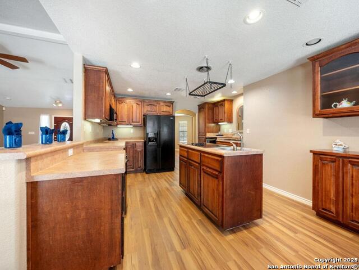
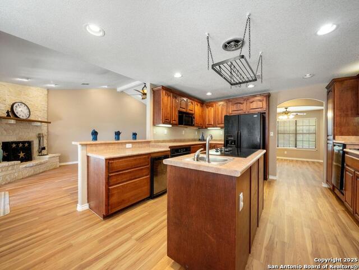
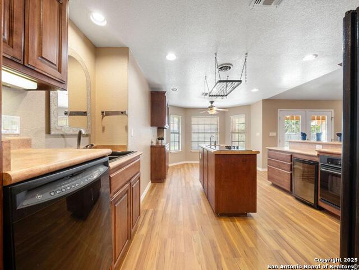
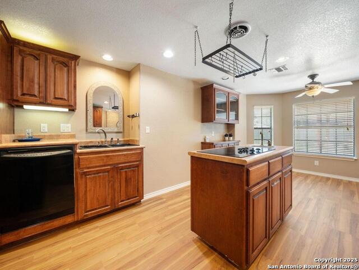
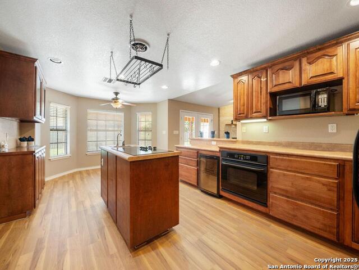
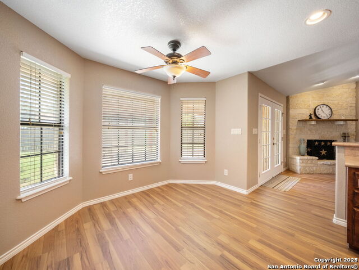
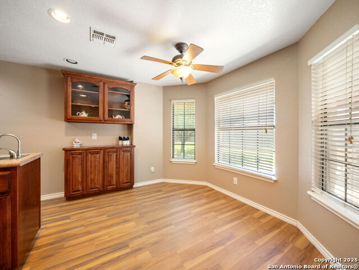
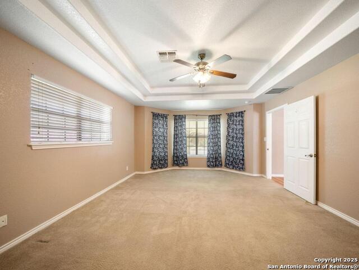
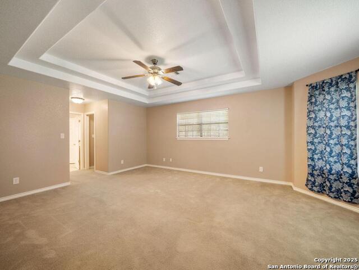
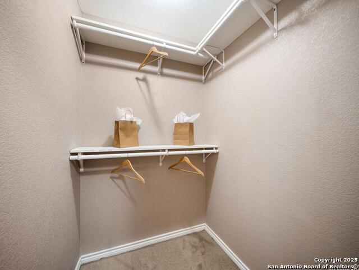
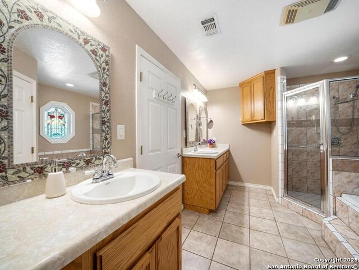
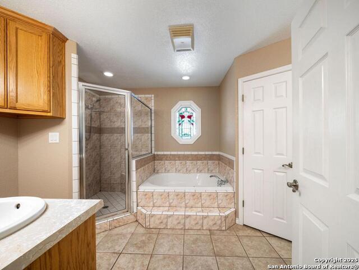
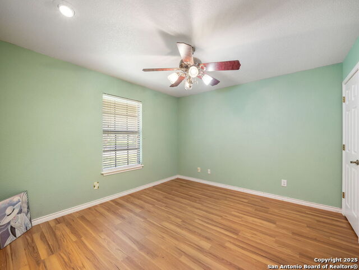
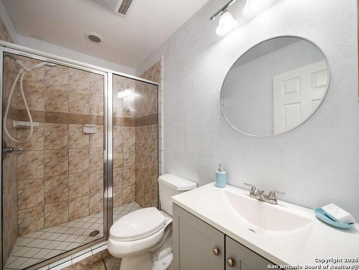
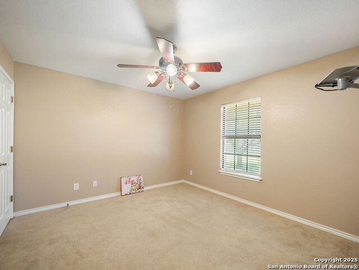
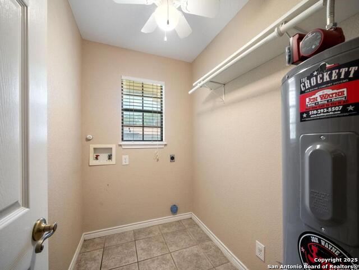
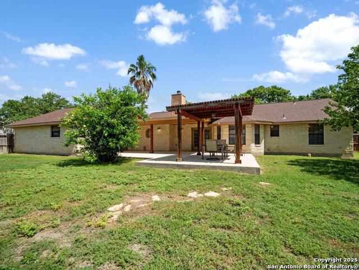
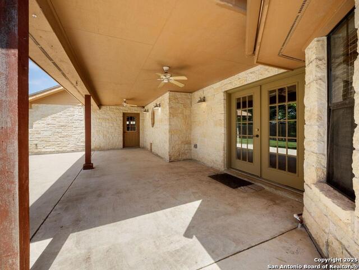
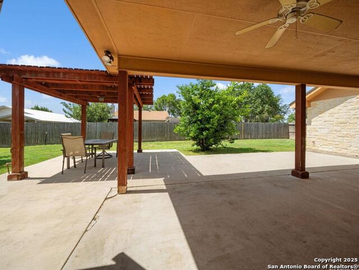
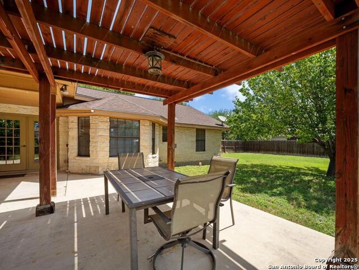
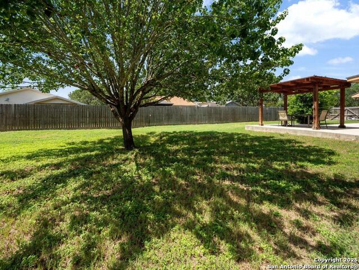
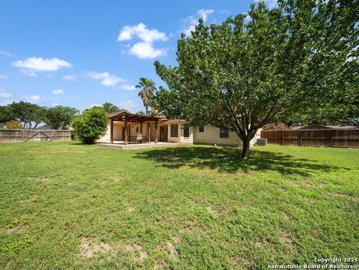
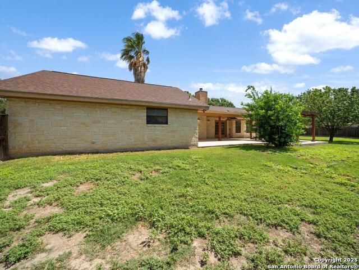
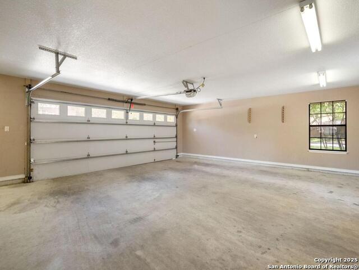
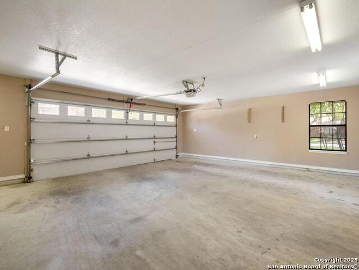
- MLS#: 1877724 ( Single Residential )
- Street Address: 1407 32nd
- Viewed: 26
- Price: $335,000
- Price sqft: $168
- Waterfront: No
- Year Built: 2004
- Bldg sqft: 1994
- Bedrooms: 3
- Total Baths: 2
- Full Baths: 2
- Garage / Parking Spaces: 2
- Days On Market: 31
- Additional Information
- County: MEDINA
- City: Hondo
- Zipcode: 78861
- Subdivision: South Park
- District: Hondo I.S.D.
- Elementary School: Meyer
- Middle School: McDowell
- High School: Hondo
- Provided by: Coldwell Banker D'Ann Harper, REALTOR
- Contact: Barbara McCoy
- (210) 392-6685

- DMCA Notice
-
DescriptionCharming Hondo Retreat! Experience the warmth of small town Texas living in this beautifully maintained home in the heart of Hondo just a scenic drive west of San Antonio. Set on nearly half an acre, the property offers both space and serenity with a welcoming front yard and an expansive backyard complete with a covered patio and pergola ideal for relaxing or entertaining under the Texas sky. Inside, the spacious living area features a stone wood burning fireplace, floor outlets for flexible furniture layouts, and French doors that connect indoor living to the outdoor retreat. Recent laminate flooring adds a fresh touch to the living room, kitchen, hallways, and one secondary bedroom. The kitchen is thoughtfully designed with custom cabinetry, an elevated dishwasher for comfort, built in oven, breakfast bar, and stainless steel appliances including a wine fridge. Bay windows in both the breakfast nook and the primary bedroom add character and natural light. The primary suite is a true retreat, boasting a luxurious jetted tub, walk in shower with ceramic tile surround, and separate dual vanities with mosaic mirrors. Additional features include recessed lighting, Monterrey Drag textured walls, and an oversized two car garage. Just minutes from H E B, dining, and medical facilities, this centrally located gem is a rare find. In Hondo, they say, "This is God's Country. Don't Speed Through It Like Hell" and once you see this home, you won't want to leave.
Features
Possible Terms
- Conventional
- FHA
- VA
- TX Vet
- Cash
- USDA
Accessibility
- Ext Door Opening 36"+
- 36 inch or more wide halls
- Doors-Swing-In
- Doors w/Lever Handles
- Grab Bars in Bathroom(s)
- Low Closet Rods
- Low Pile Carpet
- No Steps Down
- Level Lot
- Level Drive
- No Stairs
- First Floor Bath
- Full Bath/Bed on 1st Flr
- First Floor Bedroom
- Stall Shower
Air Conditioning
- One Central
- Heat Pump
Apprx Age
- 21
Builder Name
- Unknown
Construction
- Pre-Owned
Contract
- Exclusive Right To Sell
Days On Market
- 177
Currently Being Leased
- No
Dom
- 26
Elementary School
- Meyer Elementary
Energy Efficiency
- 13-15 SEER AX
Exterior Features
- 4 Sides Masonry
- Stone/Rock
Fireplace
- One
- Living Room
- Wood Burning
Floor
- Carpeting
- Ceramic Tile
- Laminate
Foundation
- Slab
Garage Parking
- Two Car Garage
- Detached
- Side Entry
- Oversized
Heating
- Central
- Heat Pump
Heating Fuel
- Electric
High School
- Hondo
Home Owners Association Mandatory
- None
Inclusions
- Ceiling Fans
- Washer Connection
- Dryer Connection
- Cook Top
- Built-In Oven
- Self-Cleaning Oven
- Microwave Oven
- Refrigerator
- Disposal
- Dishwasher
- Ice Maker Connection
- Vent Fan
- Smoke Alarm
- Security System (Leased)
- Electric Water Heater
- Garage Door Opener
- Smooth Cooktop
- Solid Counter Tops
- Custom Cabinets
- City Garbage service
Instdir
- From San Antonio
- Hwy 90 W to Hondo
- L Avenue E
- R 30th St
- L Avenue O
- R 32nd St.
Interior Features
- One Living Area
- Separate Dining Room
- Eat-In Kitchen
- Island Kitchen
- Breakfast Bar
- Utility Room Inside
- Secondary Bedroom Down
- 1st Floor Lvl/No Steps
- High Ceilings
- Cable TV Available
- High Speed Internet
- All Bedrooms Downstairs
- Laundry Main Level
- Laundry Lower Level
- Laundry Room
- Walk in Closets
- Attic - Access only
- Attic - Pull Down Stairs
Kitchen Length
- 13
Legal Description
- South Park Addition Block 2 Lot 1 & 2
Lot Description
- Corner
- 1/4 - 1/2 Acre
- Mature Trees (ext feat)
- Level
Lot Dimensions
- 170 x 109
Lot Improvements
- Street Paved
- Curbs
- Streetlights
- Alley
- Asphalt
- City Street
Middle School
- McDowell
Miscellaneous
- Company Relocation
- Virtual Tour
Neighborhood Amenities
- None
Occupancy
- Vacant
Other Structures
- Pergola
Owner Lrealreb
- No
Ph To Show
- 210-222-2227
Possession
- Closing/Funding
Property Type
- Single Residential
Recent Rehab
- No
Roof
- Composition
School District
- Hondo I.S.D.
Source Sqft
- Appsl Dist
Style
- One Story
Total Tax
- 7515.85
Utility Supplier Elec
- Hondo
Utility Supplier Grbge
- Hondo
Utility Supplier Sewer
- Hondo
Utility Supplier Water
- Hondo
Views
- 26
Virtual Tour Url
- https://listings.atg.photography/videos/01978dc7-a9d9-71b3-be7f-107aaa50b071
Water/Sewer
- Water System
- Sewer System
Window Coverings
- All Remain
Year Built
- 2004
Property Location and Similar Properties