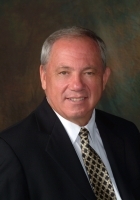
- Ron Tate, Broker,CRB,CRS,GRI,REALTOR ®,SFR
- By Referral Realty
- Mobile: 210.861.5730
- Office: 210.479.3948
- Fax: 210.479.3949
- rontate@taterealtypro.com
Property Photos
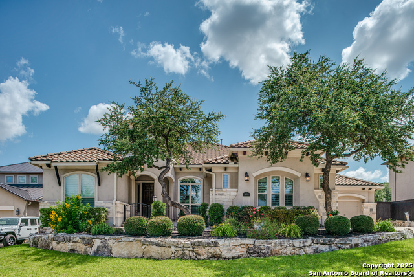

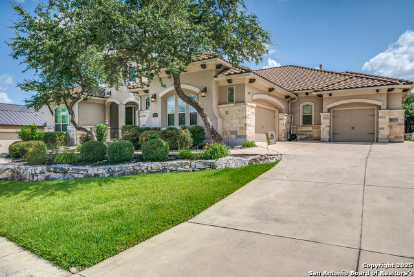
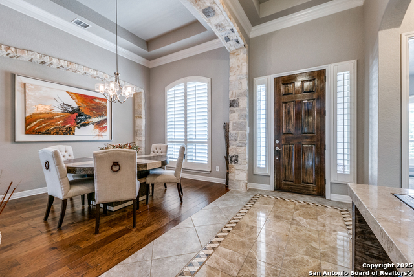
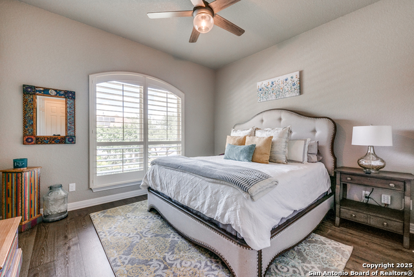
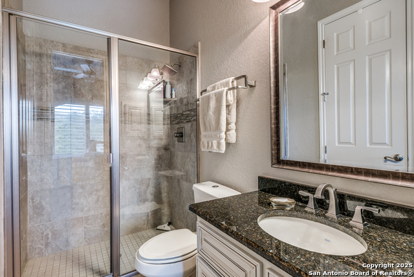
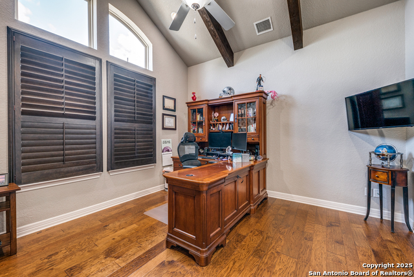
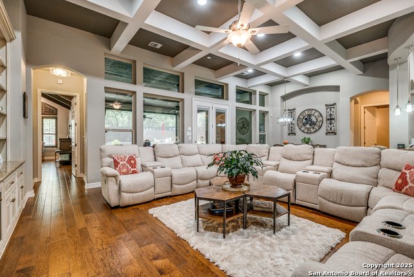
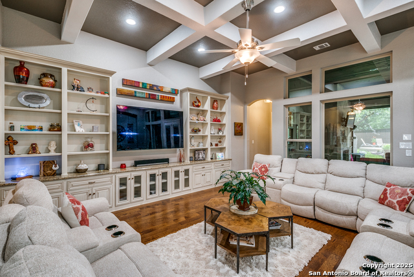
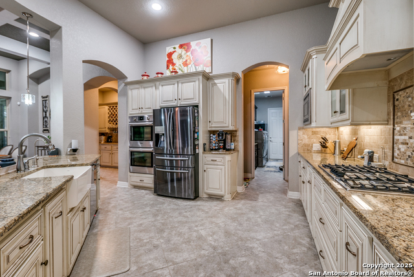
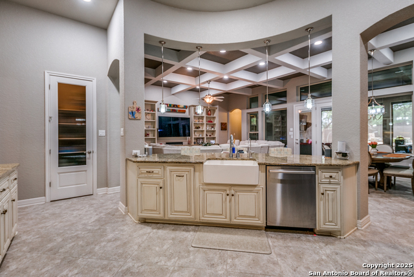
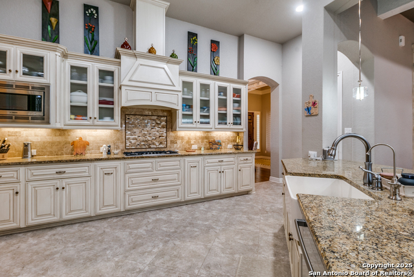
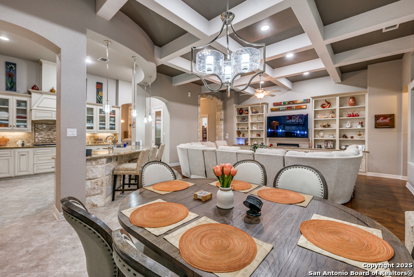
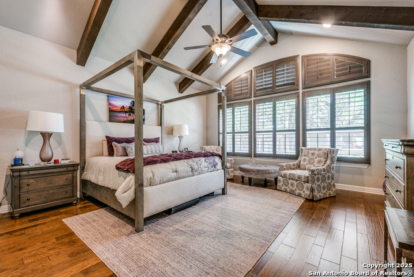
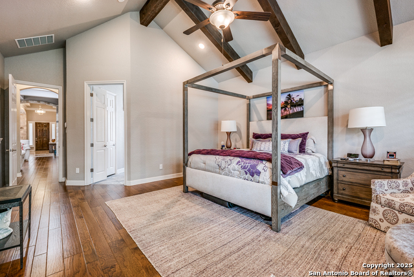
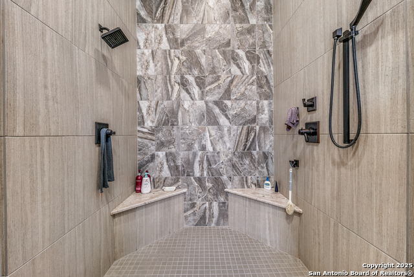
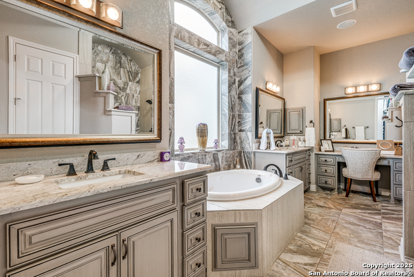
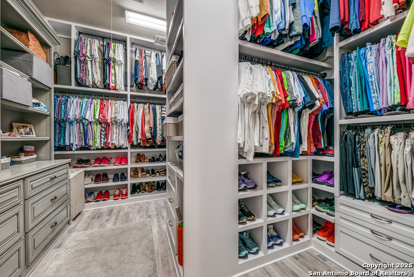
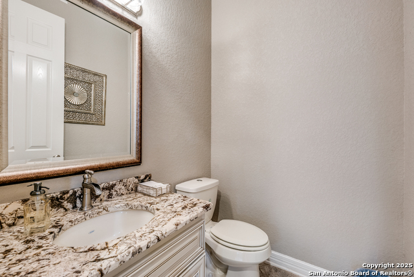
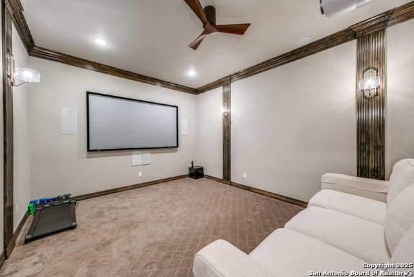
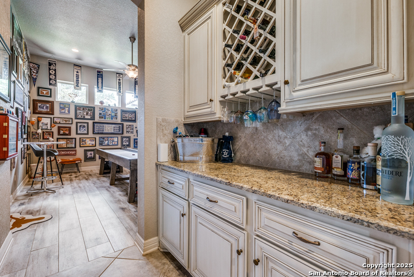
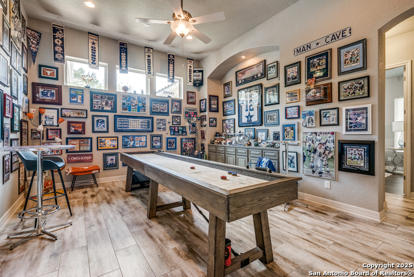
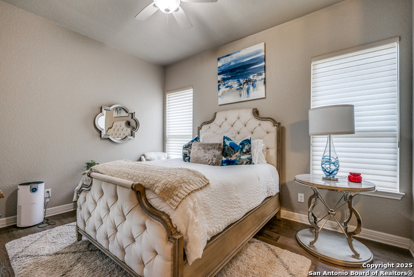
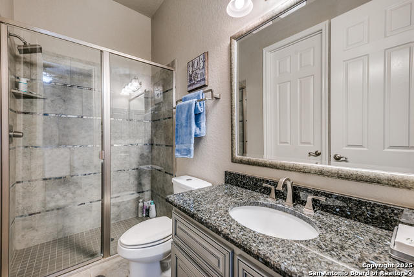
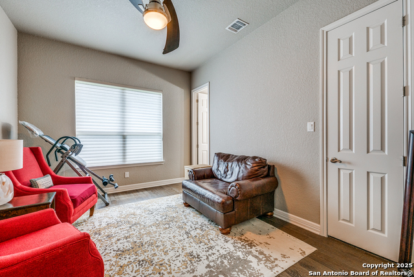
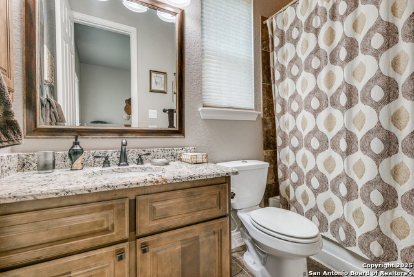
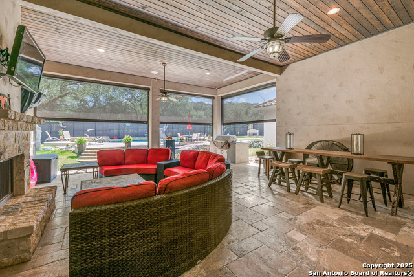
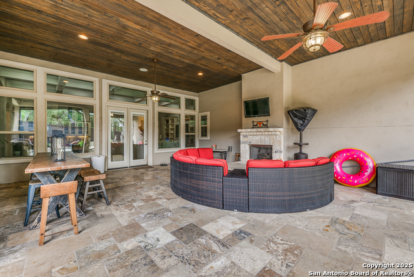
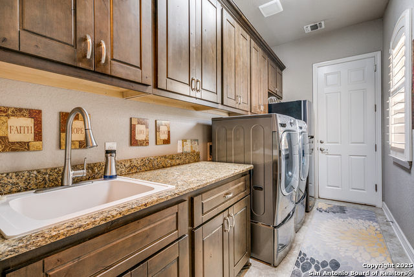
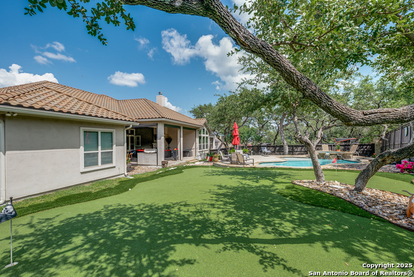
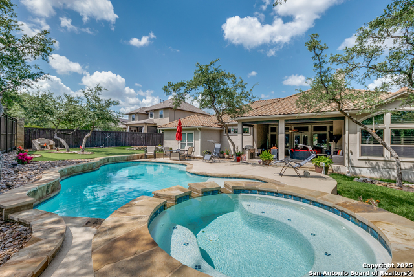
- MLS#: 1877680 ( Single Residential )
- Street Address: 18111 Abingdon Pl
- Viewed: 25
- Price: $1,400,000
- Price sqft: $360
- Waterfront: No
- Year Built: 2016
- Bldg sqft: 3893
- Bedrooms: 4
- Total Baths: 5
- Full Baths: 4
- 1/2 Baths: 1
- Garage / Parking Spaces: 3
- Days On Market: 32
- Additional Information
- County: BEXAR
- City: San Antonio
- Zipcode: 78257
- Subdivision: Shavano Highlands
- District: Northside
- Elementary School: Blattman
- Middle School: Rawlinson
- High School: Clark
- Provided by: Fellowship Real Estate, LLC
- Contact: Rosa Rodriguez
- (210) 273-5357

- DMCA Notice
-
DescriptionLuxury One Story Home with Pool, Spa, Media Room & Designer Upgrades Near Camp Bullis. Welcome to this exceptional one story custom home, offering over 3,800 sq. ft. of refined living space on a beautifully landscaped lot near Loop 1604 and Camp Bullis. Built in 2016, this residence is packed with upscale features, designed for both comfort and entertaining. Boasting 4 spacious bedrooms, each with its private en suite bathroom and shower plus a guest powder room, this home offers ideal functionality for families and multigenerational living. Step through the marble entryway into a home filled with elegant touches, including tile and wood floors throughout, wood beamed ceilings in the primary suite and office, custom shutters throughout, and built in shelving in the living area. The chef's kitchen opens into a grand living space, flanked by a game room and a dedicated media room featuring a 100" projection screen and projector (included). The primary suite features a Jacuzzi bath and a custom walk in closet. Additional highlights include a Saltillo tile roof, 3 car garage, speaker system inside and outside, a security system, and a smart irrigation system. Outside, enjoy your retreat complete with a heated in ground pool and hot tub, a covered patio with retractable blinds, a built in gas grill, an outdoor fireplace, and a custom putting green the ultimate setup for relaxing or entertaining year round. This beautifully maintained, move in ready home delivers comfort, elegance, and lifestyle in one of San Antonio's most desirable areas.
Features
Possible Terms
- Conventional
- FHA
- VA
Air Conditioning
- Two Central
Block
- 25
Builder Name
- Rialto Homes
Construction
- Pre-Owned
Contract
- Exclusive Agency
Days On Market
- 27
Dom
- 27
Elementary School
- Blattman
Exterior Features
- Stone/Rock
- Stucco
Fireplace
- Not Applicable
Floor
- Ceramic Tile
- Marble
- Wood
- Laminate
Foundation
- Slab
Garage Parking
- Three Car Garage
- Attached
- Side Entry
Heating
- Central
- 2 Units
Heating Fuel
- Electric
- Natural Gas
High School
- Clark
Home Owners Association Fee
- 335.14
Home Owners Association Frequency
- Quarterly
Home Owners Association Mandatory
- Mandatory
Home Owners Association Name
- SHAVANO HIGHLANDS HOA
Inclusions
- Ceiling Fans
- Chandelier
- Washer Connection
- Dryer Connection
- Cook Top
- Built-In Oven
- Self-Cleaning Oven
- Microwave Oven
- Gas Grill
- Disposal
- Dishwasher
- Water Softener (owned)
- Wet Bar
- Vent Fan
- Smoke Alarm
- Security System (Owned)
- Electric Water Heater
- Satellite Dish (owned)
- Garage Door Opener
- Solid Counter Tops
- Double Ovens
- Custom Cabinets
- Carbon Monoxide Detector
- City Garbage service
Instdir
- Access of 1604 near NW Military Camp Bullis exit.
Interior Features
- One Living Area
- Liv/Din Combo
- Separate Dining Room
- Two Eating Areas
- Island Kitchen
- Walk-In Pantry
- Study/Library
- Game Room
- Media Room
- Utility Room Inside
- High Ceilings
- Open Floor Plan
- Cable TV Available
- High Speed Internet
- Walk in Closets
- Attic - Partially Floored
- Attic - Radiant Barrier Decking
- Attic - Storage Only
Kitchen Length
- 15
Legal Description
- Ncb 17701 (Shavano Highlands Ut-1)
- Block 25 Lot 3 2015 New
Lot Description
- 1/4 - 1/2 Acre
Lot Improvements
- Sidewalks
- Streetlights
- Fire Hydrant w/in 500'
- Interstate Hwy - 1 Mile or less
Middle School
- Rawlinson
Miscellaneous
- Cluster Mail Box
Multiple HOA
- No
Neighborhood Amenities
- Controlled Access
- Jogging Trails
- Bike Trails
Occupancy
- Owner
Owner Lrealreb
- No
Ph To Show
- 2102735357
Possession
- Closing/Funding
Property Type
- Single Residential
Roof
- Clay
School District
- Northside
Source Sqft
- Bldr Plans
Style
- One Story
Total Tax
- 23171.07
Utility Supplier Elec
- CPS
Utility Supplier Gas
- CPS
Utility Supplier Grbge
- SAN ANTONIO
Utility Supplier Sewer
- SAWS
Utility Supplier Water
- SAWS
Views
- 25
Water/Sewer
- Water System
- City
Window Coverings
- Some Remain
Year Built
- 2016
Property Location and Similar Properties