
- Ron Tate, Broker,CRB,CRS,GRI,REALTOR ®,SFR
- By Referral Realty
- Mobile: 210.861.5730
- Office: 210.479.3948
- Fax: 210.479.3949
- rontate@taterealtypro.com
Property Photos
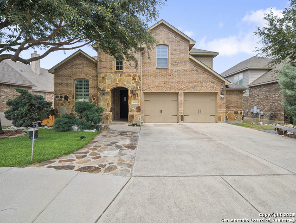

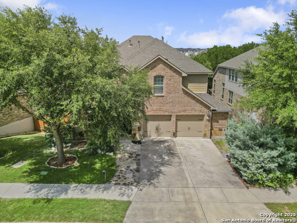
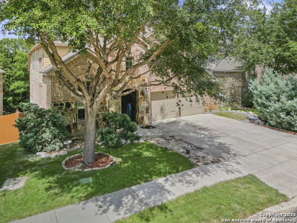
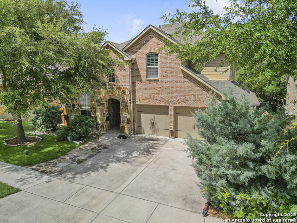
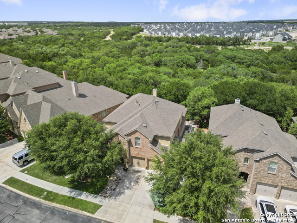
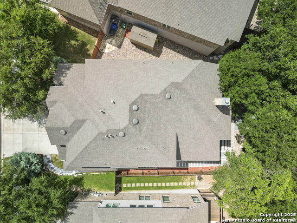
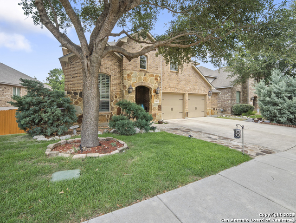
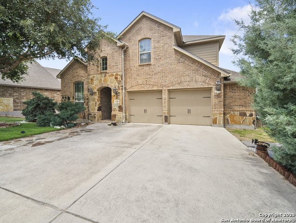
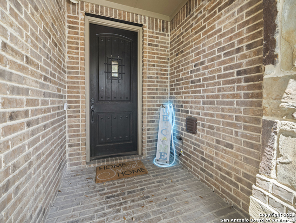
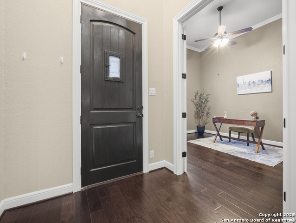
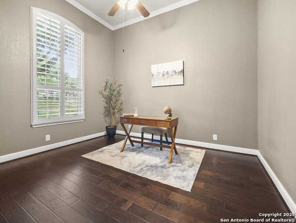
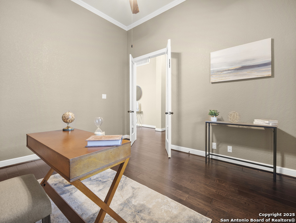
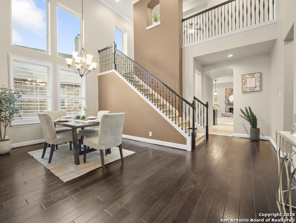
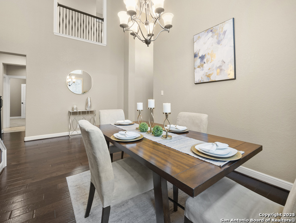
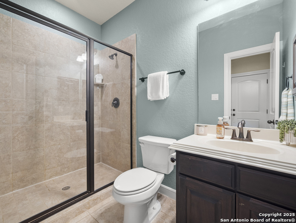
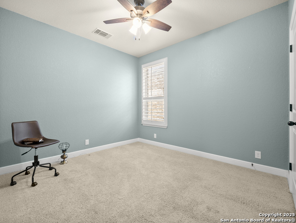
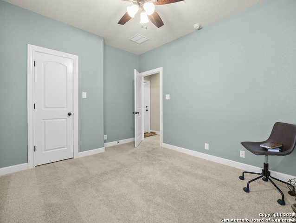
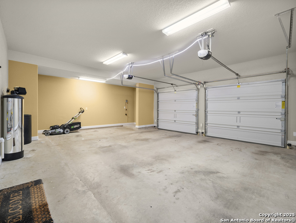
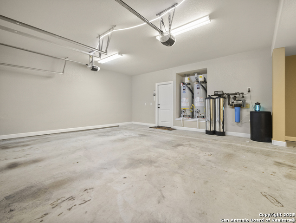
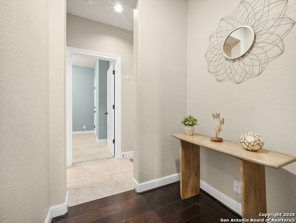
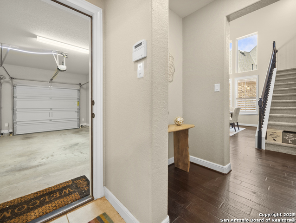
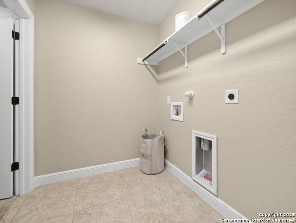
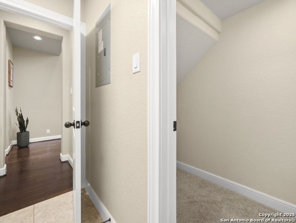
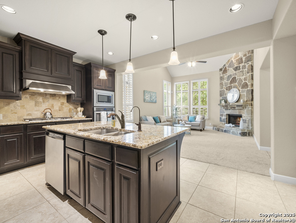
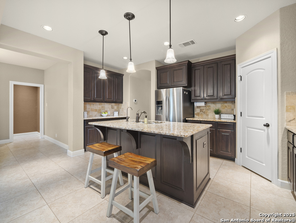
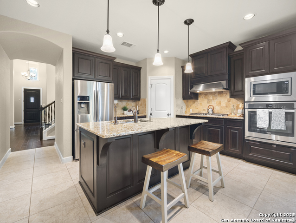
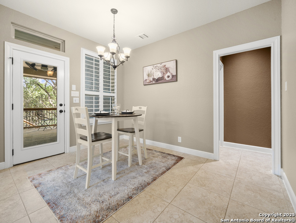
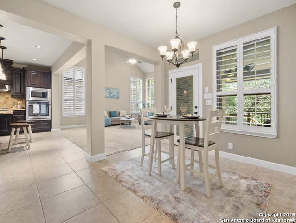
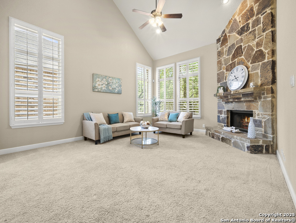
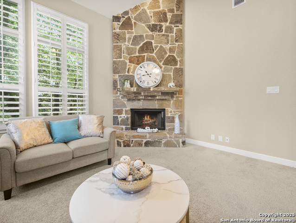
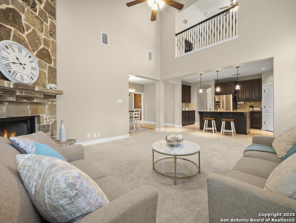
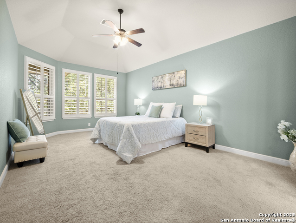
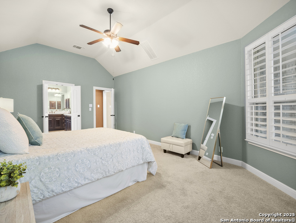
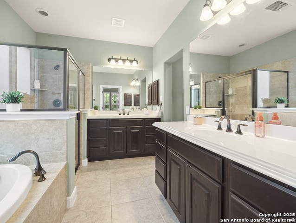
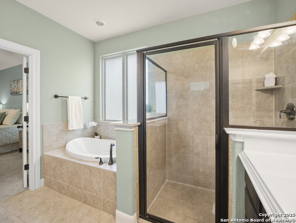
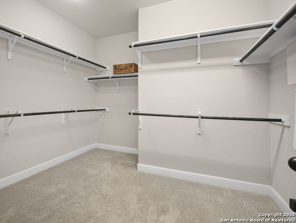
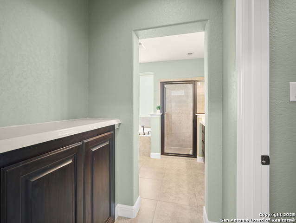
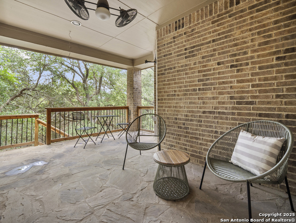
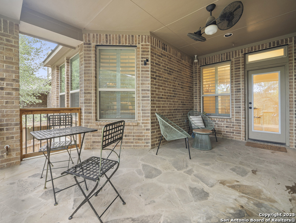
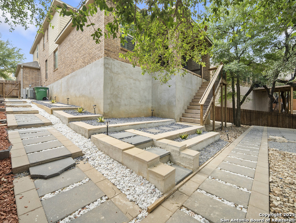
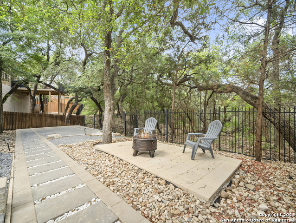
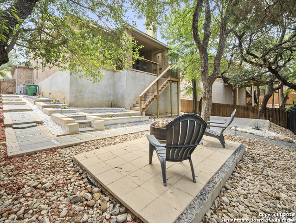
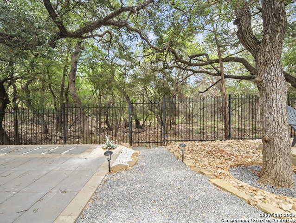
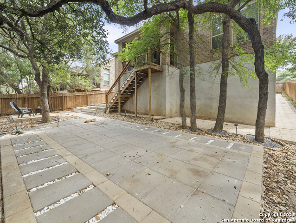
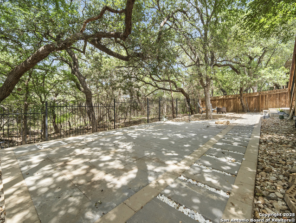
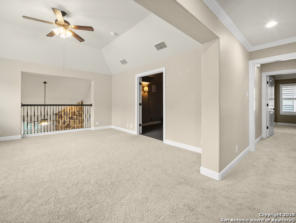
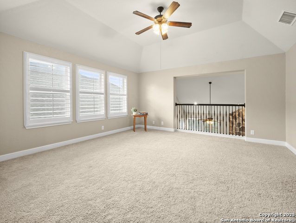
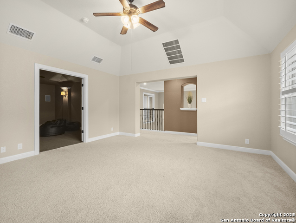
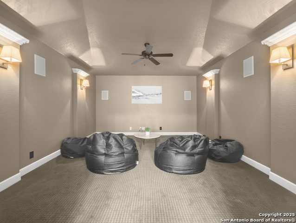
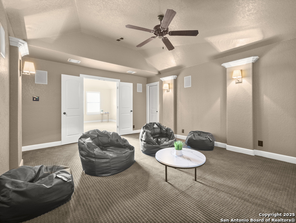
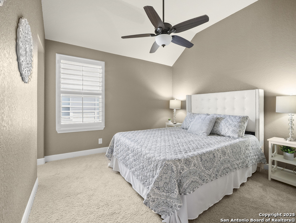
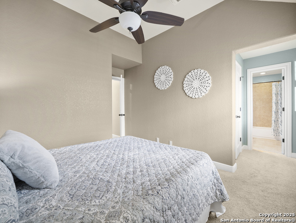
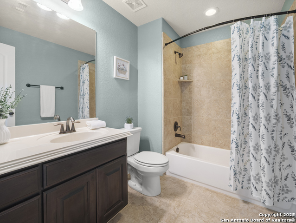
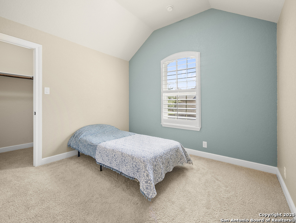
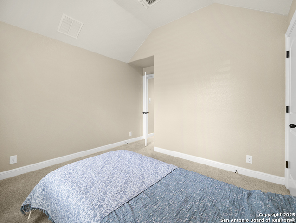
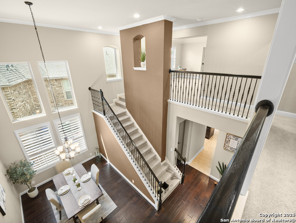
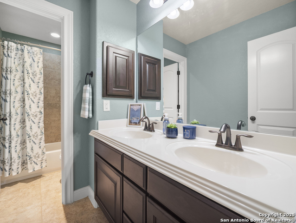
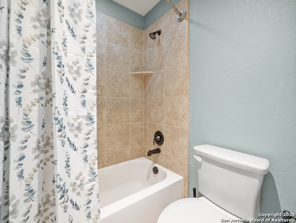
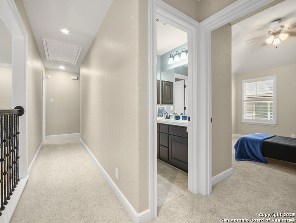
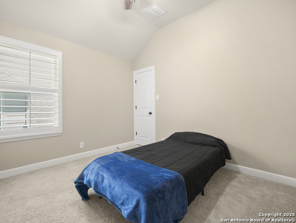
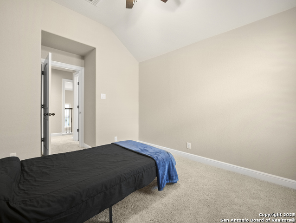
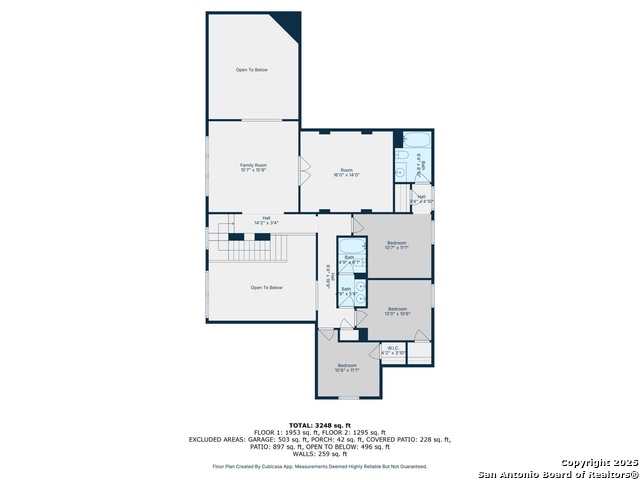
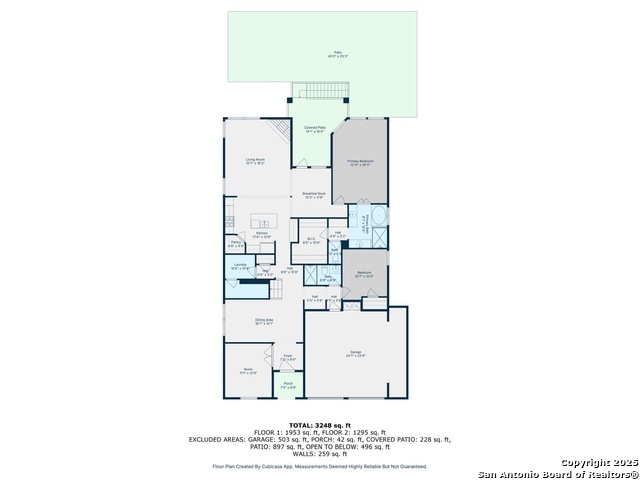
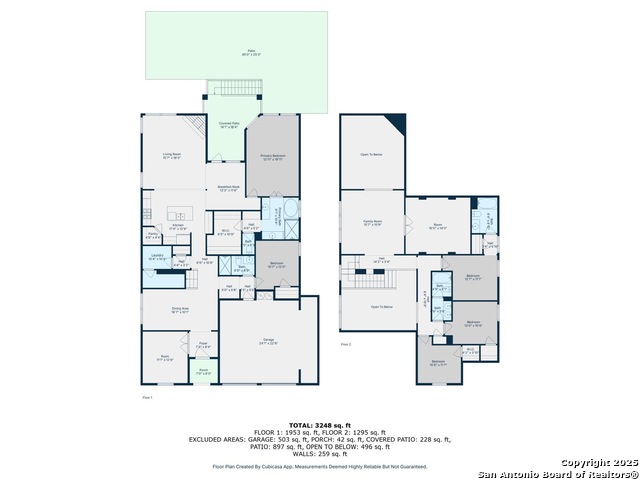

- MLS#: 1877648 ( Single Residential )
- Street Address: 18418 Gran Mesa
- Viewed: 140
- Price: $599,950
- Price sqft: $178
- Waterfront: No
- Year Built: 2013
- Bldg sqft: 3366
- Bedrooms: 5
- Total Baths: 4
- Full Baths: 4
- Garage / Parking Spaces: 2
- Days On Market: 182
- Additional Information
- County: BEXAR
- City: San Antonio
- Zipcode: 78259
- Subdivision: Valencia Hills Enclave
- District: North East I.S.D.
- Elementary School: Bulverde Creek
- Middle School: Tex Hill
- High School: Johnson
- Provided by: JPAR San Antonio
- Contact: Carolina Gutierrez
- (210) 862-5095

- DMCA Notice
-
DescriptionBeautifully maintained home in the gated community of Valencia Hills, offering comfort, space, and highly desirable NEISD zoning Bulverde Creek Elementary, Tex Hill Middle, and Johnson High School. This property features a bright open layout with upgraded flooring, a private office ideal for remote work, and a dedicated media room with built in surround sound. The chef's kitchen includes granite countertops, gas cooking, stainless steel appliances, abundant cabinetry, and a large island that opens to the main living area. The oversized primary suite provides a spacious retreat with double vanities and a generous walk in closet. The backyard backs to a private greenbelt and includes an extended deck, covered patio, and ample room for outdoor living. Additional features include well sized secondary bedrooms, a versatile upstairs living area, and a 2 car garage. Located minutes from Loop 1604, Highway 281, H E B, Costco, major shopping, dining, and employers. Ask about the preferred lender incentive with appraisal reimbursement after closing. Easy to show schedule your tour today.
Features
Possible Terms
- Conventional
- FHA
- VA
- Cash
- Investors OK
Air Conditioning
- Two Central
Apprx Age
- 12
Block
- 16
Builder Name
- Highland Homes
Construction
- Pre-Owned
Contract
- Exclusive Right To Sell
Days On Market
- 179
Currently Being Leased
- No
Dom
- 179
Elementary School
- Bulverde Creek
Exterior Features
- Brick
- 4 Sides Masonry
- Rock/Stone Veneer
Fireplace
- One
Floor
- Carpeting
- Ceramic Tile
- Wood
Foundation
- Slab
Garage Parking
- Two Car Garage
Heating
- Central
Heating Fuel
- Natural Gas
High School
- Johnson
Home Owners Association Fee
- 265
Home Owners Association Frequency
- Quarterly
Home Owners Association Mandatory
- Mandatory
Home Owners Association Name
- VALENCIA ENCLAVE HOA
Home Faces
- West
Inclusions
- Ceiling Fans
- Washer Connection
- Dryer Connection
- Cook Top
- Built-In Oven
- Self-Cleaning Oven
- Microwave Oven
- Stove/Range
- Gas Cooking
- Refrigerator
- Disposal
- Dishwasher
- Water Softener (owned)
- Smoke Alarm
- Pre-Wired for Security
- Gas Water Heater
- Garage Door Opener
- Solid Counter Tops
Instdir
- Bulverde just N of 1604 to Velencia Hills on E side of Bulverde
Interior Features
- Three Living Area
- Separate Dining Room
- Island Kitchen
- Breakfast Bar
- Walk-In Pantry
- Study/Library
- Game Room
- Media Room
- Secondary Bedroom Down
- High Ceilings
- Open Floor Plan
- Cable TV Available
- High Speed Internet
- Laundry Main Level
- Walk in Closets
- Attic - Partially Floored
- Attic - Pull Down Stairs
Kitchen Length
- 13
Legal Description
- Ncb 17728 (Valencia Hills Ph-1)
- Block 16 Lot 8 2012- New Pe
Lot Description
- On Greenbelt
- County VIew
- 1/4 - 1/2 Acre
Lot Improvements
- Street Paved
- Curbs
- Street Gutters
- Sidewalks
- Streetlights
Middle School
- Tex Hill
Multiple HOA
- No
Neighborhood Amenities
- Controlled Access
- Park/Playground
Occupancy
- Vacant
Owner Lrealreb
- No
Ph To Show
- 210-222-2227
Possession
- Closing/Funding
Property Type
- Single Residential
Recent Rehab
- Yes
Roof
- Composition
School District
- North East I.S.D.
Source Sqft
- Appsl Dist
Style
- Two Story
- Traditional
- Texas Hill Country
Total Tax
- 13697
Views
- 140
Water/Sewer
- Water System
- Sewer System
Window Coverings
- All Remain
Year Built
- 2013
Property Location and Similar Properties