
- Ron Tate, Broker,CRB,CRS,GRI,REALTOR ®,SFR
- By Referral Realty
- Mobile: 210.861.5730
- Office: 210.479.3948
- Fax: 210.479.3949
- rontate@taterealtypro.com
Property Photos
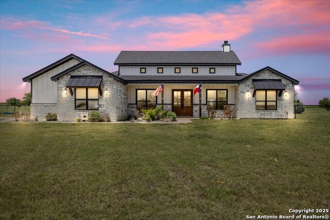

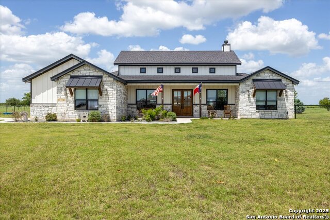
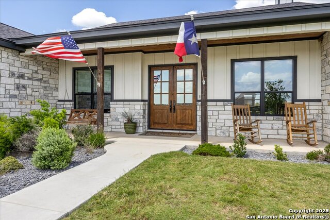
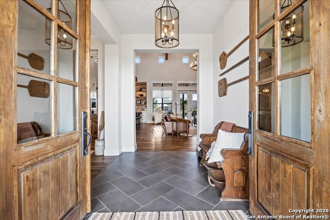
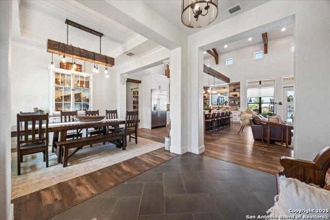
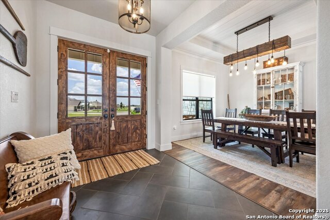
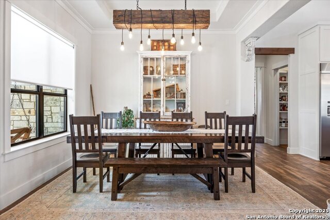
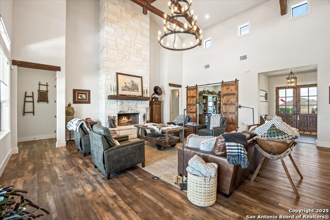
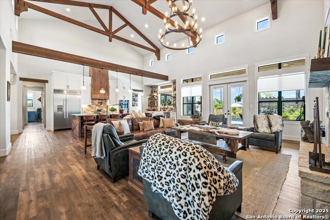
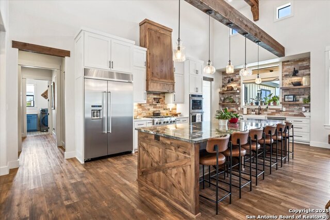
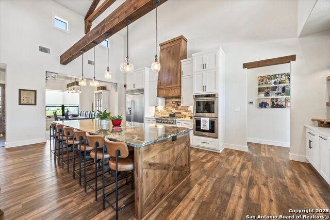
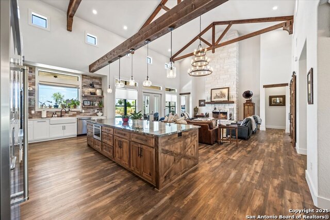
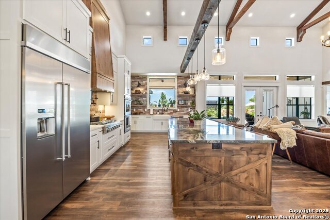
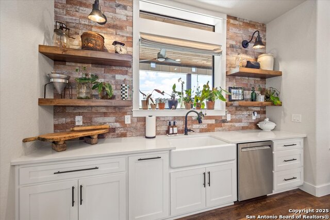
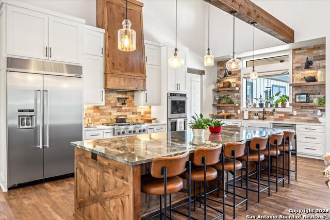
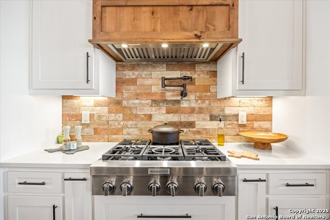
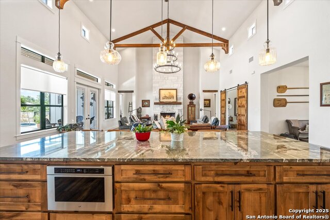
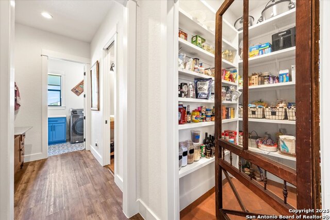
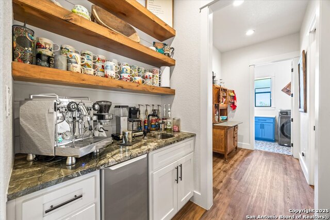
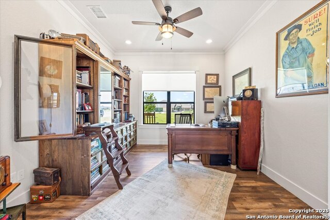
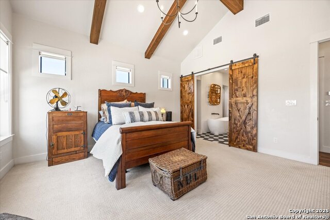
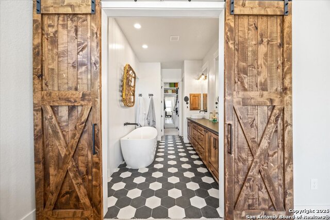
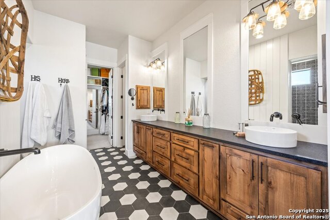
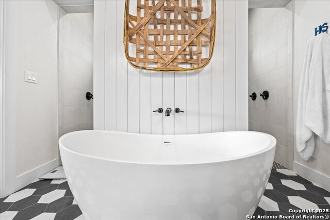
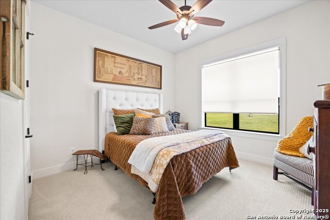
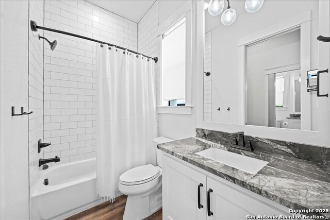
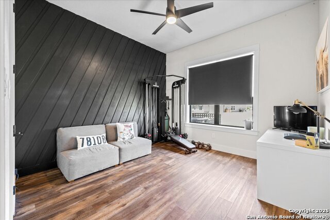
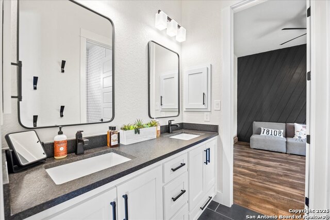
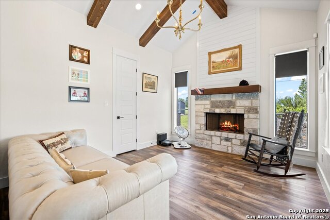
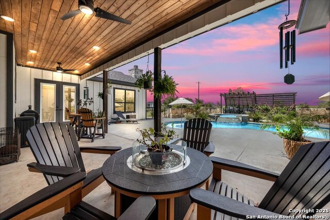
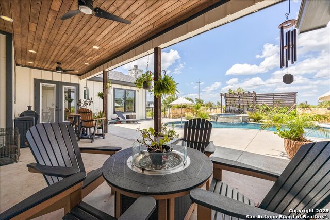
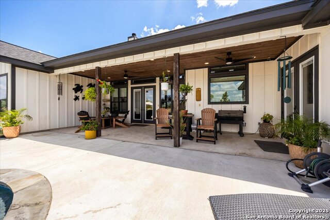
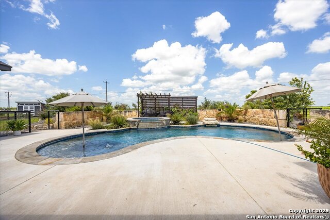
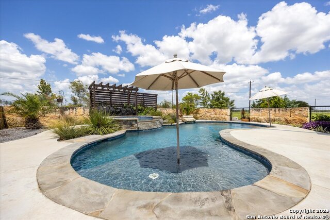
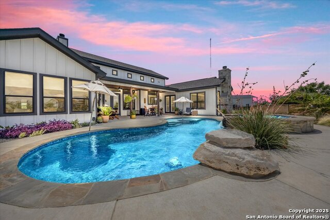
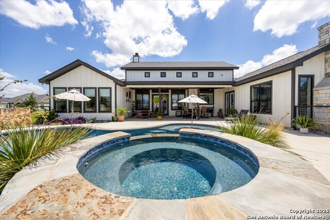
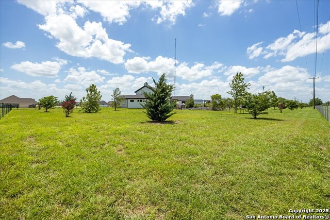
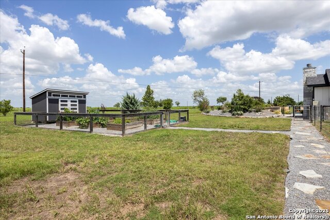
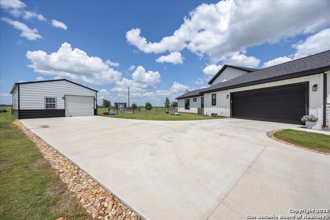
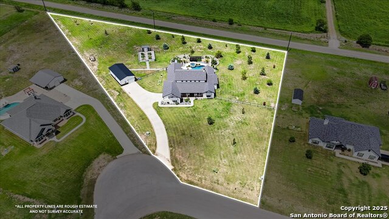
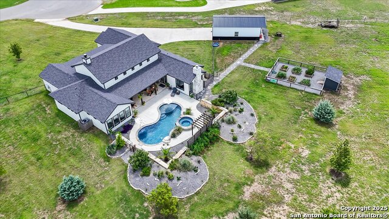
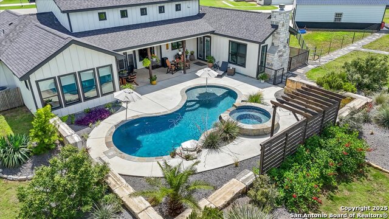
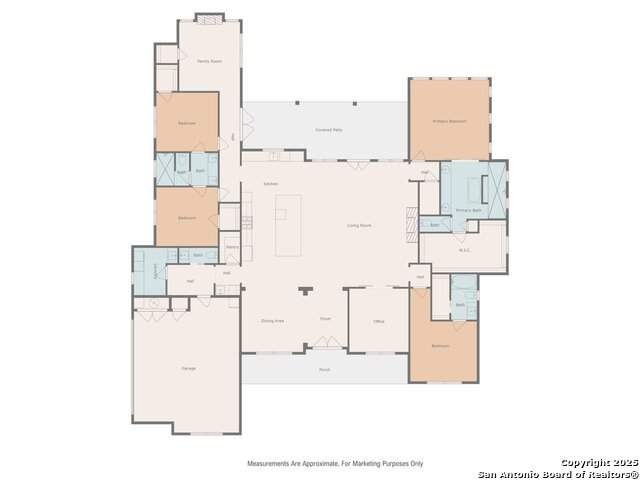
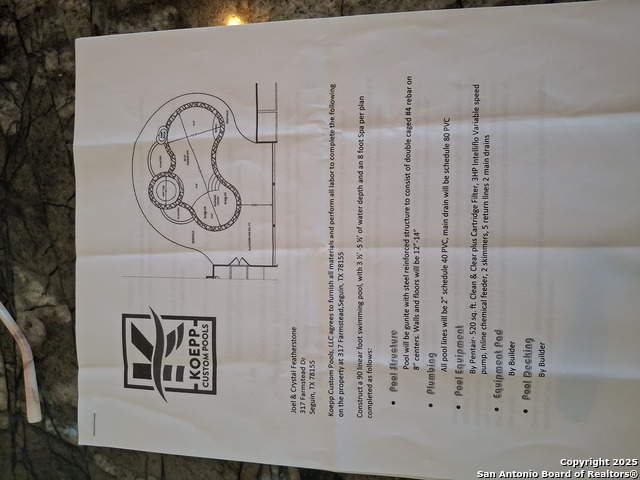
- MLS#: 1877634 ( Single Residential )
- Street Address: 317 Farmstead
- Viewed: 114
- Price: $1,125,000
- Price sqft: $344
- Waterfront: No
- Year Built: 2021
- Bldg sqft: 3266
- Bedrooms: 4
- Total Baths: 4
- Full Baths: 3
- 1/2 Baths: 1
- Garage / Parking Spaces: 3
- Days On Market: 78
- Acreage: 1.93 acres
- Additional Information
- County: GUADALUPE
- City: Seguin
- Zipcode: 78155
- Subdivision: Century Oaks
- District: Marion
- Elementary School: Call District
- Middle School: Marion
- High School: Marion
- Provided by: Premier Town & Country Realty
- Contact: Kimberly Habermehl
- (210) 315-5583

- DMCA Notice
-
DescriptionWelcome Home! This original custom home welcomes you as soon as you pull into the driveway. As you walk up to the porch with it's inviting hanging swing & elegant double doors you will know you are home! As you enter this drop dead gorgeous family home..your eyes will lead you out to the custom gunite pool in the back w/ it's heated hot tub, large sun shelf, waterfall & jumping rock. Pool goes from 3'5' 5'5. This exquisite home lacks nothing...the kitchen has a 12x4.5 granite island, double ovens, Jenn Air drawer microwave, farmhouse sink, soft close Knotty Alder custom cabinets, side by side built in stainless refrigerator/freezer, gas 6 burner cook top w/pot filler & designer kitchen vent hood. Awesome Coffee Bar area w/built in ice maker & large pantry area. The living room w/it's floor to ceiling rock fireplace, custom beamed 25 ft. ceiling leads you into the private study/office w/custom sliding barn doors. Relaxing Owner's Retreat has a large bath spa area w/it's spa like walk through shower and soaking tub. Large walk in closet. Bedrooms 2 & 3 have a jack n jill set up w/walk in closets & designer walls. The 4th. bedroom is a private suite w/it's own private bathroom. Second living/retreat area has door leading out to the covered patio/pool area & has it's own wood burning fireplace. Almost 2 acres of beautiful grounds and all covered by a sprinkler system and garden irrigation. Fenced garden area has 6 raised beds w/irrigation and a 8 x 12 garden shed. the 40x22 garage/workshop has 2 roll up doors & electricity. 24 plus irrigated trees have been planted to include palms, pecans, oaks, dessert willows, magnolias, mexican sycamores & more. Back yard is cross fenced with four different areas. Buried propane tank for cooking and pool.
Features
Possible Terms
- Conventional
- VA
- Cash
Air Conditioning
- One Central
Block
- 00
Builder Name
- R & D Custom Builders
Construction
- Pre-Owned
Contract
- Exclusive Right To Sell
Days On Market
- 72
Currently Being Leased
- No
Dom
- 72
Elementary School
- Call District
Energy Efficiency
- Programmable Thermostat
- Ceiling Fans
Exterior Features
- 4 Sides Masonry
- Cement Fiber
Fireplace
- Two
- Living Room
- Wood Burning
- Other
Floor
- Carpeting
- Ceramic Tile
- Vinyl
Foundation
- Slab
Garage Parking
- Three Car Garage
- Detached
- Attached
- Side Entry
- Oversized
Heating
- Central
Heating Fuel
- Electric
High School
- Marion
Home Owners Association Fee
- 50
Home Owners Association Frequency
- Annually
Home Owners Association Mandatory
- Mandatory
Home Owners Association Name
- CENTURY OAKS HOA
Inclusions
- Ceiling Fans
- Chandelier
- Washer Connection
- Dryer Connection
- Cook Top
- Built-In Oven
- Self-Cleaning Oven
- Microwave Oven
- Gas Cooking
- Refrigerator
- Disposal
- Dishwasher
- Ice Maker Connection
- Water Softener (owned)
- Smoke Alarm
- Security System (Owned)
- Electric Water Heater
- Garage Door Opener
- Down Draft
- Solid Counter Tops
- Double Ovens
- Custom Cabinets
- Private Garbage Service
Instdir
- Santa Clara Road to Century Oaks and right on Farmstead
Interior Features
- Two Living Area
- Separate Dining Room
- Eat-In Kitchen
- Two Eating Areas
- Island Kitchen
- Breakfast Bar
- Walk-In Pantry
- Study/Library
- Utility Room Inside
- 1st Floor Lvl/No Steps
- High Ceilings
- Open Floor Plan
- Pull Down Storage
- High Speed Internet
- All Bedrooms Downstairs
- Laundry Main Level
- Laundry Room
- Walk in Closets
Kitchen Length
- 24
Legal Description
- Century Oaks #1 Lot 4 1.93 Ac
Lot Description
- Cul-de-Sac/Dead End
- County VIew
- Irregular
- 1 - 2 Acres
- Level
Lot Dimensions
- 132x451x491x290
Lot Improvements
- Street Paved
- County Road
Middle School
- Marion
Miscellaneous
- No City Tax
Multiple HOA
- No
Neighborhood Amenities
- None
Occupancy
- Owner
Other Structures
- Outbuilding
- Second Garage
- Storage
- Workshop
Owner Lrealreb
- No
Ph To Show
- 210-222-2227
Possession
- Closing/Funding
Property Type
- Single Residential
Recent Rehab
- No
Roof
- Composition
School District
- Marion
Source Sqft
- Bldr Plans
Style
- One Story
- Texas Hill Country
Total Tax
- 11178
Utility Supplier Elec
- GVEC
Utility Supplier Gas
- Propane
Utility Supplier Grbge
- Private
Utility Supplier Sewer
- Septic
Utility Supplier Water
- Green Valley
Views
- 114
Water/Sewer
- Water System
- Aerobic Septic
Window Coverings
- All Remain
Year Built
- 2021
Property Location and Similar Properties