
- Ron Tate, Broker,CRB,CRS,GRI,REALTOR ®,SFR
- By Referral Realty
- Mobile: 210.861.5730
- Office: 210.479.3948
- Fax: 210.479.3949
- rontate@taterealtypro.com
Property Photos
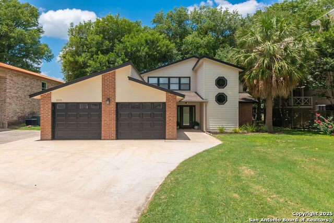

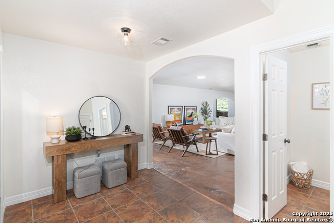
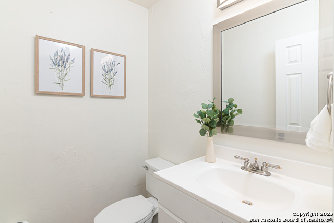
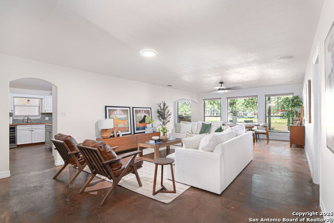
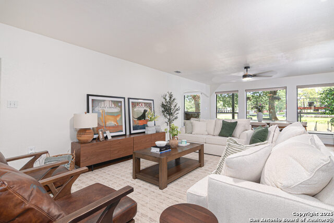
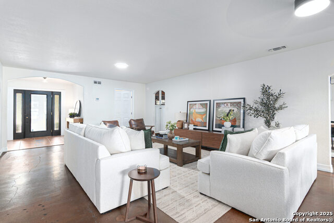
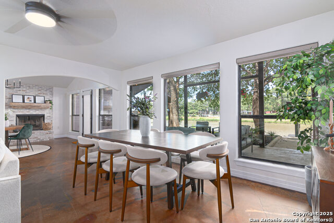
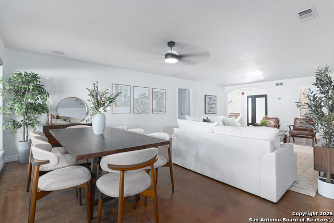
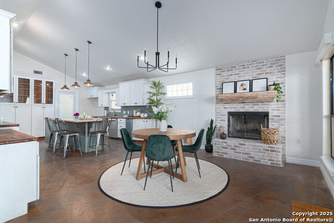
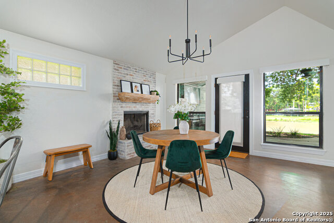
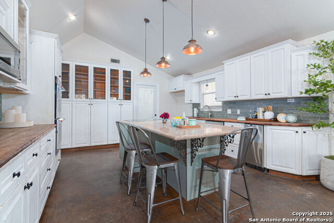
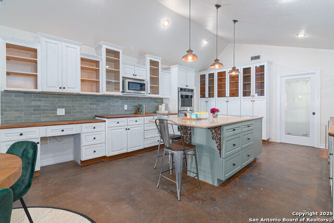
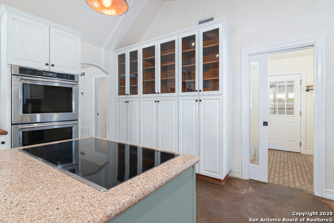
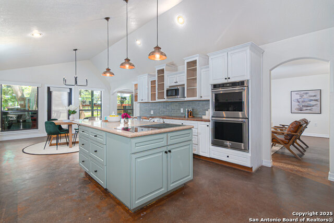
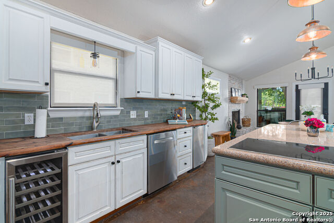
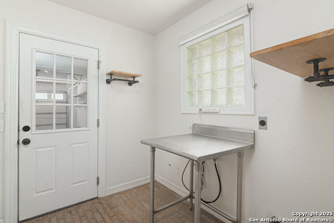
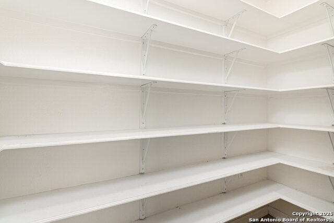
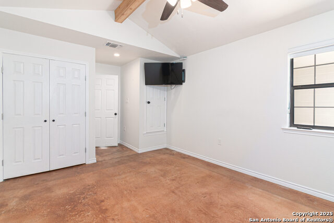
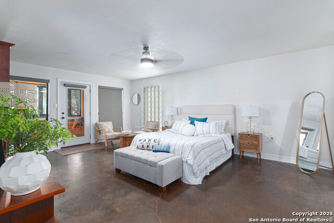
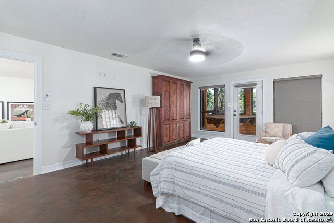
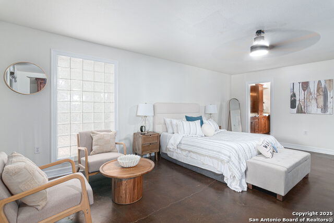
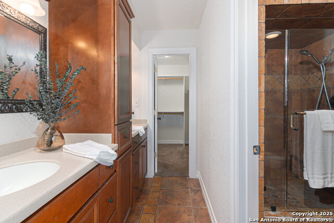
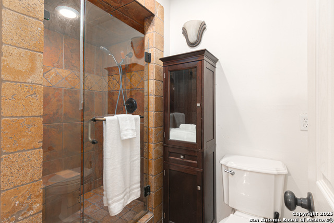
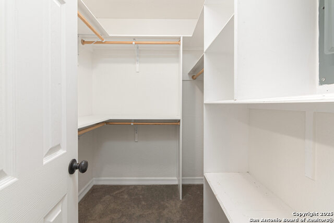
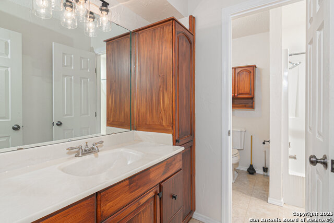
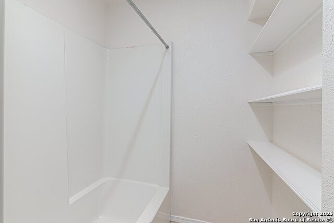
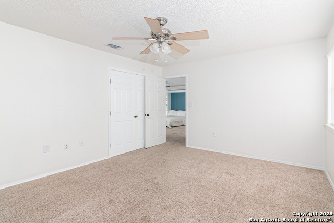
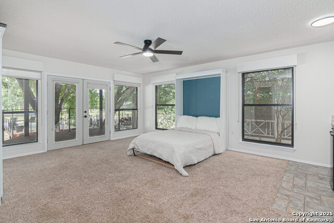
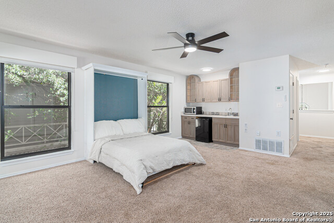
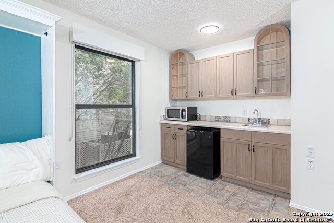
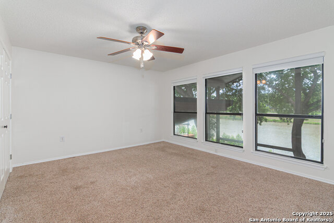
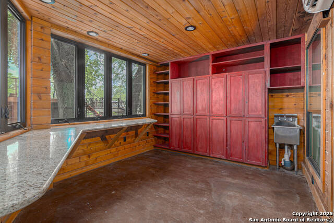
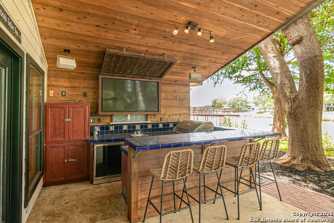
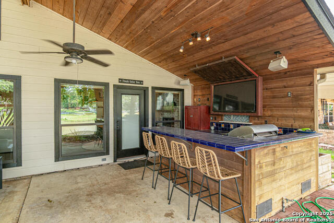
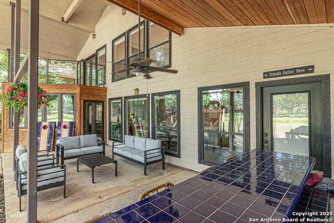
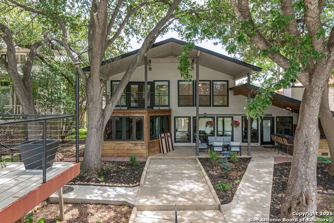
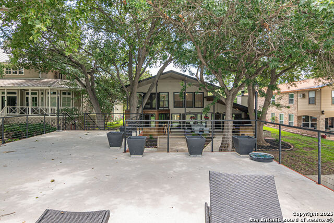
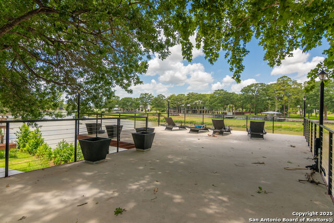
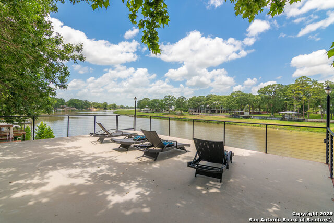
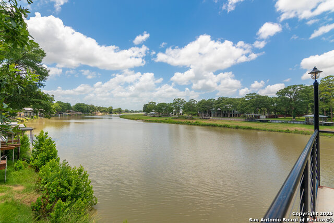
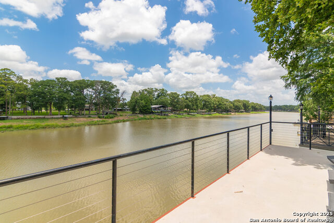
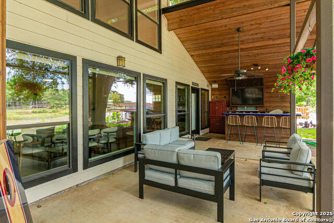
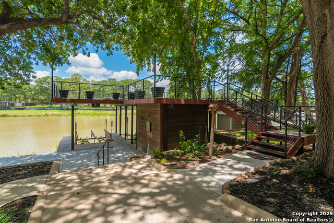
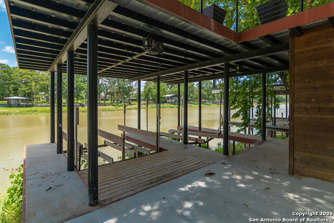
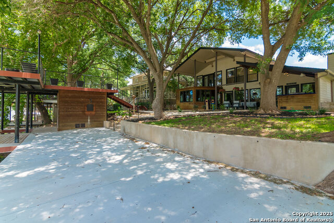
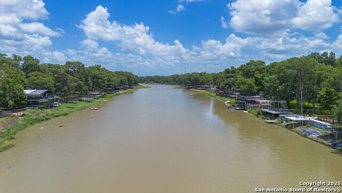
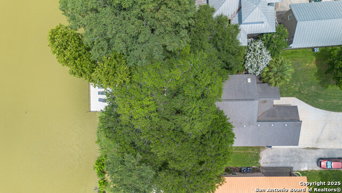
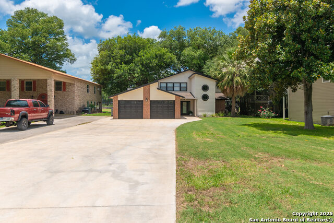
- MLS#: 1877613 ( Single Residential )
- Street Address: 240 Lake Ridge
- Viewed: 20
- Price: $1,200,000
- Price sqft: $373
- Waterfront: No
- Year Built: 1971
- Bldg sqft: 3219
- Bedrooms: 4
- Total Baths: 3
- Full Baths: 2
- 1/2 Baths: 1
- Garage / Parking Spaces: 2
- Days On Market: 34
- Additional Information
- County: GUADALUPE
- City: Seguin
- Zipcode: 78155
- Subdivision: Lake Ridge
- District: Seguin
- Elementary School: Call District
- Middle School: Call District
- High School: Call District
- Provided by: United Realty Group of Texas, LLC
- Contact: Logan Gregan
- (210) 284-1503

- DMCA Notice
-
DescriptionLakefront living at its finest! This stunning 4 bedroom, 2.5 bath home sits on an expansive lot along the coveted shores of Lake McQueeney. Enjoy breathtaking water views from your private deck perched above the boat dock perfect for relaxing or entertaining. The spacious interior offers a flowing layout with generous living spaces and plenty of natural light. Step outside to your backyard paradise with direct lake access, mature trees, and room to roam. Whether you're seeking a weekend retreat or a full time lakeside escape, this property delivers the ideal blend of comfort, space, and Texas Hill Country charm. A rare find on Lake McQueeney don't miss this opportunity!
Features
Possible Terms
- Conventional
- FHA
- VA
- TX Vet
- Cash
Air Conditioning
- Two Central
Apprx Age
- 54
Block
- ADDN
Builder Name
- Unknown
Construction
- Pre-Owned
Contract
- Exclusive Right To Sell
Days On Market
- 22
Dom
- 22
Elementary School
- Call District
Exterior Features
- Brick
- Siding
Fireplace
- One
Floor
- Carpeting
- Stained Concrete
Foundation
- Slab
Garage Parking
- Two Car Garage
Heating
- Central
Heating Fuel
- Electric
High School
- Call District
Home Owners Association Fee
- 309
Home Owners Association Frequency
- Annually
Home Owners Association Mandatory
- Mandatory
Home Owners Association Name
- LAKE RIDGE HOA
Inclusions
- Ceiling Fans
- Washer Connection
- Dryer Connection
- Cook Top
- Built-In Oven
- Smooth Cooktop
Instdir
- Take 46 towards Seguin
- Turn right onto Rudeloff Rd
- left on ridgecrest
- follow till intersection where you meet 240 Lake Ridge Dr
Interior Features
- One Living Area
- Two Eating Areas
- Island Kitchen
- Walk-In Pantry
- Game Room
- Utility Room Inside
- Cable TV Available
- High Speed Internet
- Laundry Lower Level
- Laundry Room
- Walk in Closets
Kitchen Length
- 20
Legal Desc Lot
- 28
Legal Description
- Lot: 28 Blk: Addn: Lake Ridge 0.3500 Ac.
Lot Description
- Lakefront
- On Waterfront
- Water View
- 1/4 - 1/2 Acre
- Mature Trees (ext feat)
- Improved Water Front
- Lake McQueeney
- Water Access
Middle School
- Call District
Multiple HOA
- No
Neighborhood Amenities
- Waterfront Access
- Boat Ramp
Owner Lrealreb
- No
Ph To Show
- 2102222227
Possession
- Closing/Funding
Property Type
- Single Residential
Recent Rehab
- No
Roof
- Composition
School District
- Seguin
Source Sqft
- Appsl Dist
Style
- Two Story
Total Tax
- 10103.96
Views
- 20
Water/Sewer
- Septic
- City
Window Coverings
- Some Remain
Year Built
- 1971
Property Location and Similar Properties