
- Ron Tate, Broker,CRB,CRS,GRI,REALTOR ®,SFR
- By Referral Realty
- Mobile: 210.861.5730
- Office: 210.479.3948
- Fax: 210.479.3949
- rontate@taterealtypro.com
Property Photos
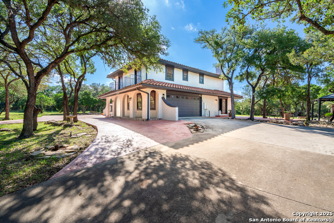

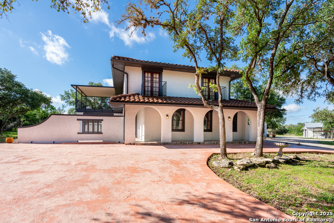
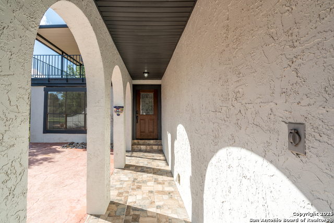
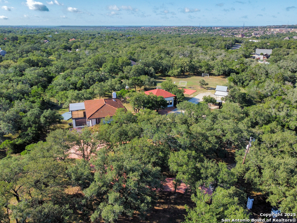
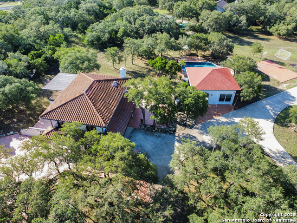
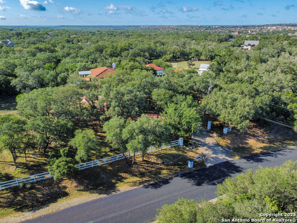
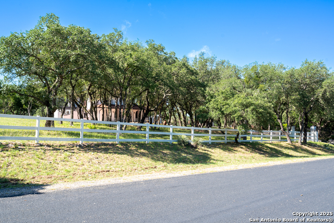
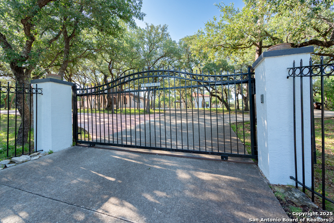
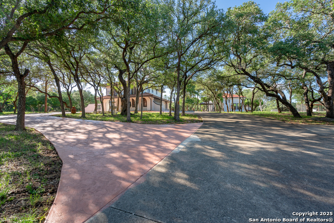
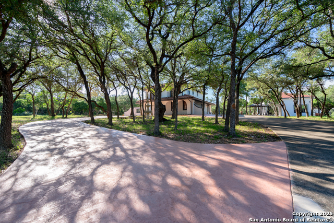
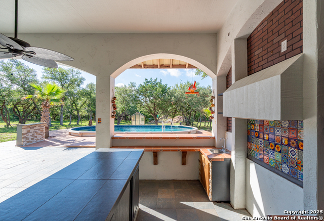
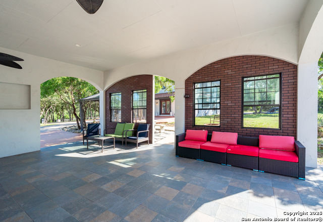
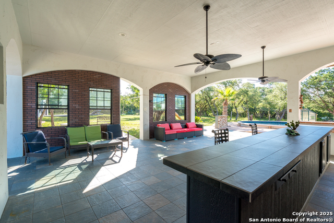
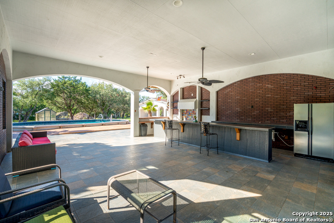
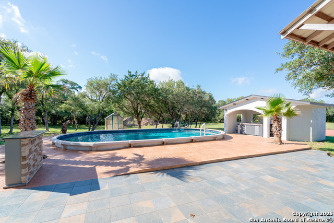
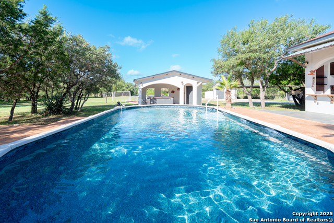
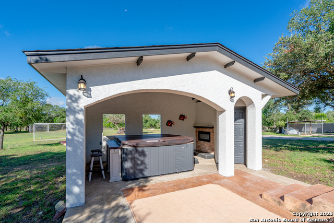
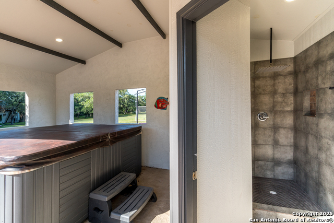
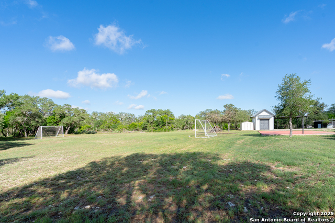
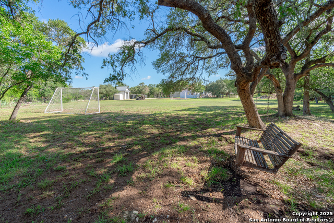
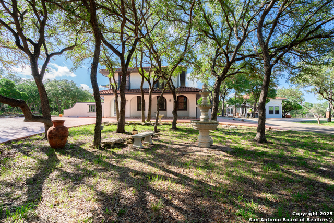
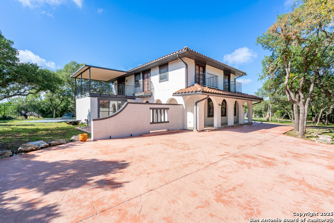
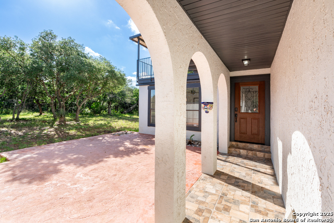
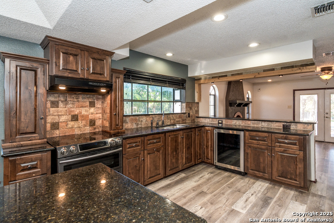
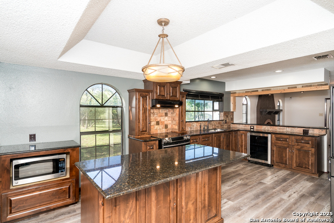
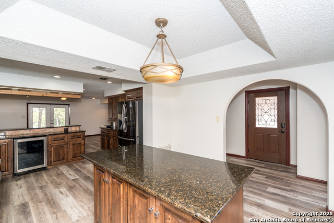
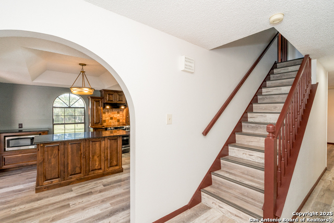
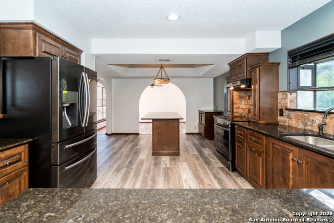
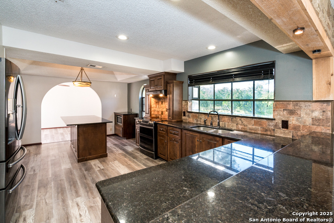
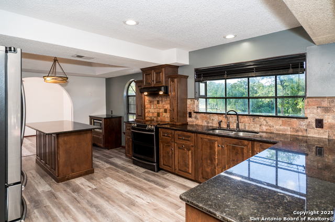
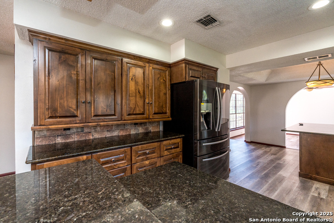
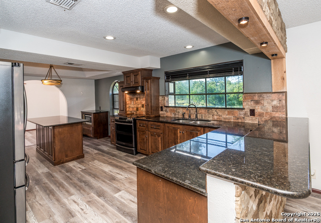
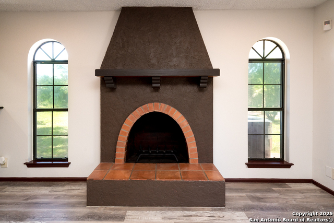
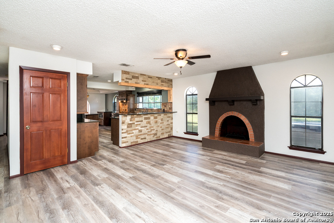
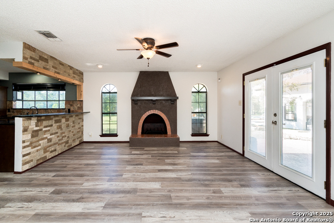
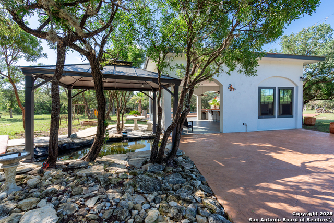
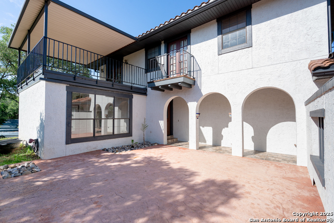
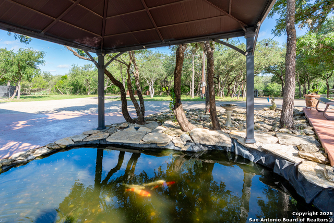
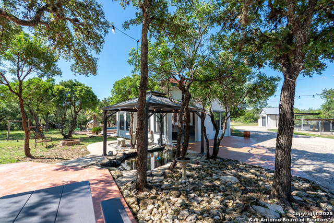
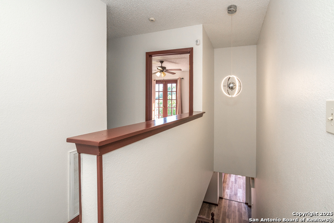
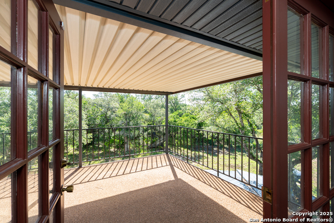
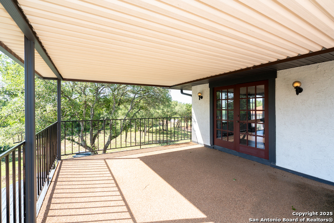
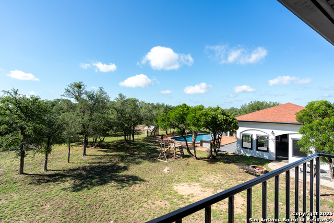
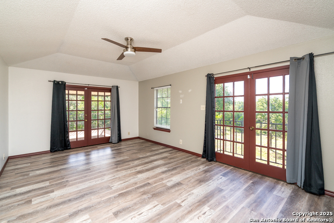
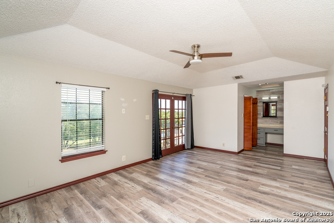
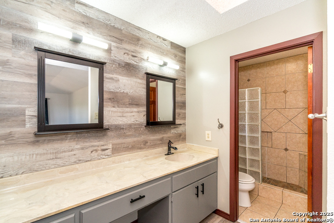
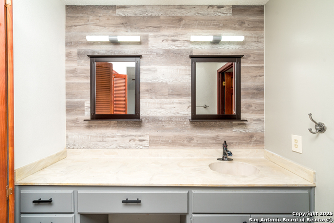
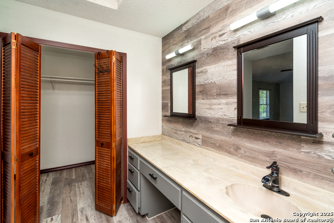
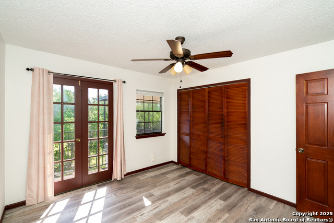
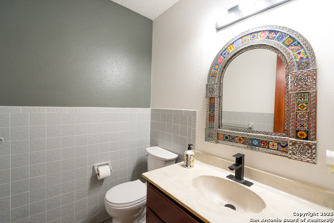
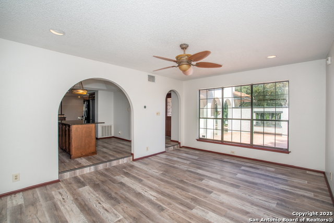
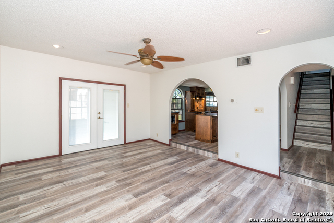
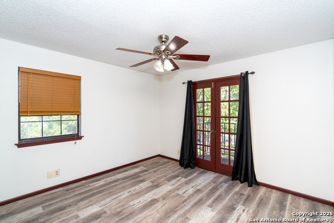
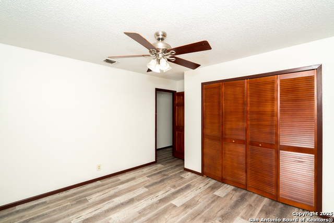
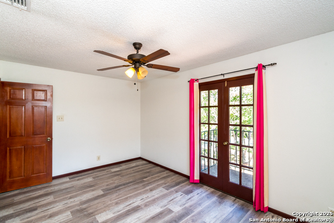
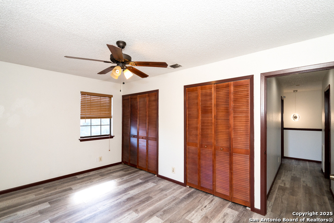
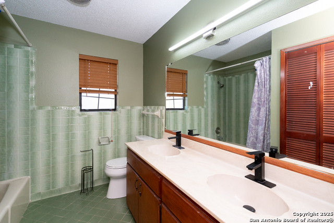
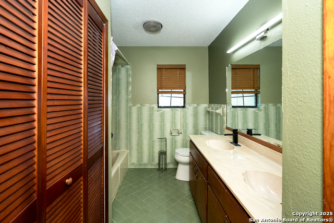
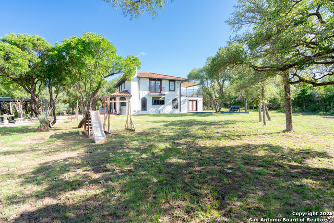
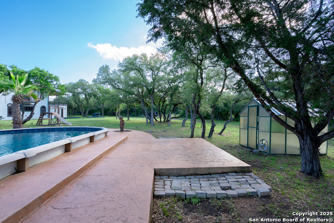
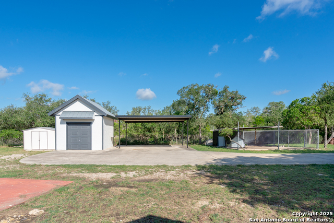
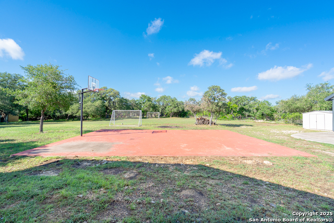
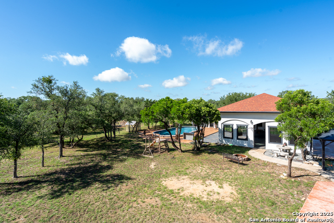
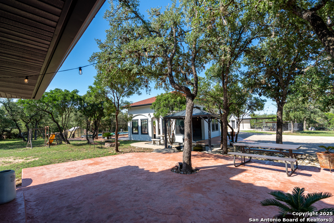
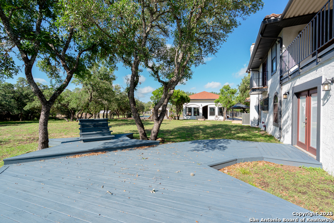
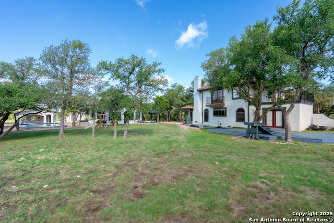
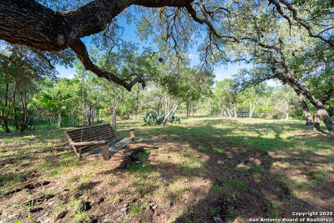
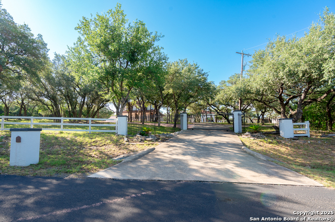
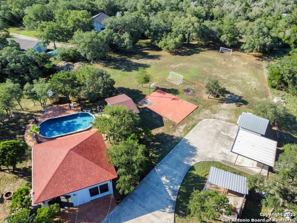
- MLS#: 1877575 ( Single Residential )
- Street Address: 13540 Sleepy Oaks
- Viewed: 290
- Price: $685,000
- Price sqft: $315
- Waterfront: No
- Year Built: 1986
- Bldg sqft: 2178
- Bedrooms: 4
- Total Baths: 3
- Full Baths: 2
- 1/2 Baths: 1
- Garage / Parking Spaces: 2
- Days On Market: 78
- Acreage: 2.21 acres
- Additional Information
- County: BEXAR
- City: San Antonio
- Zipcode: 78253
- Subdivision: Rolling Oaks Estates
- District: Northside
- Elementary School: Edmund Lieck
- Middle School: Bernal
- High School: William Brennan
- Provided by: Orchard Brokerage
- Contact: Carlos Jaquez
- (210) 860-2343

- DMCA Notice
-
DescriptionGated Hill Country Estate A Private Resort Style Retreat. Escape to your own private 2.2 acre Hill Country Hacienda, inside city limits. This extraordinary 2.213 Acre Spanish Style Estate blends timeless elegance with resort inspired amenities, all set behind a Private Gate on a Tree Shaded Circular Drive. The home itself stuns with a Spanish Tile Roof, Stucco Walls, Arched Breezeways, and Expansive Patios designed for effortless indoor outdoor living. Step inside the warm and welcoming living room centered around a statement fireplace that invites cozy gatherings. The kitchen offers rich Custom Hardwood Cabinetry, Modern Appliances, a Large Island, and a Bar with Wine Fridge perfect for everyday enjoyment and effortless hosting. The owner's suite is a true retreat with a massive 270 sq ft. Private Balcony overlooking the grounds!! Experience resort living at its finest: Shimmering Pool with Poolside Pavilion and Outdoor Kitchen. Relax in a serene Hot Tub tucked away in the shade beside a fireplace, and an al fresco shower for a spa like touch. Wander past the Koi Pond and into your own Ziplining Adventure, kick a few goals, or shoot hoops on your private basketball court. Every inch of this property is designed for relaxation, play, and unforgettable entertaining. This is more than a home it's a lifestyle where every day feels like vacation.
Features
Possible Terms
- Conventional
- FHA
- VA
- Cash
Air Conditioning
- One Central
Apprx Age
- 39
Builder Name
- Green
Construction
- Pre-Owned
Contract
- Exclusive Right To Sell
Days On Market
- 33
Currently Being Leased
- No
Dom
- 33
Elementary School
- Edmund Lieck
Exterior Features
- Stucco
Fireplace
- One
- Two
- Living Room
- Family Room
Floor
- Wood
- Vinyl
- Laminate
Foundation
- Slab
Garage Parking
- Two Car Garage
Heating
- Central
Heating Fuel
- Electric
High School
- William Brennan
Home Owners Association Mandatory
- None
Inclusions
- Ceiling Fans
- Chandelier
- Washer Connection
- Dryer Connection
- Cook Top
- Built-In Oven
- Self-Cleaning Oven
- Stove/Range
- Refrigerator
- Ice Maker Connection
- Water Softener (owned)
- Wet Bar
- Vent Fan
- Pre-Wired for Security
- Garage Door Opener
- Smooth Cooktop
- Solid Counter Tops
Instdir
- Rolling Oaks Estates Greenbelt
Interior Features
- Two Living Area
- Separate Dining Room
- Eat-In Kitchen
- Auxillary Kitchen
- Two Eating Areas
- Island Kitchen
- Breakfast Bar
- All Bedrooms Upstairs
- 1st Floor Lvl/No Steps
- Open Floor Plan
- Skylights
- Cable TV Available
- High Speed Internet
- Laundry Main Level
- Laundry in Garage
- Laundry Room
- Walk in Closets
Kitchen Length
- 20
Legal Desc Lot
- 141
Legal Description
- Cb 4367B Blk Lot 141
Lot Description
- Cul-de-Sac/Dead End
- On Greenbelt
- 2 - 5 Acres
- Wooded
- Mature Trees (ext feat)
- Secluded
- Level
Lot Improvements
- Street Paved
Middle School
- Bernal
Neighborhood Amenities
- Controlled Access
Occupancy
- Vacant
Other Structures
- Cabana
- Gazebo
- Greenhouse
- Other
- Pergola
- Pool House
- Second Garage
- Shed(s)
- Storage
- Workshop
Owner Lrealreb
- No
Ph To Show
- 2102222227
Possession
- Closing/Funding
Property Type
- Single Residential
Recent Rehab
- Yes
Roof
- Tile
School District
- Northside
Source Sqft
- Appsl Dist
Style
- Two Story
- Spanish
- Ranch
Total Tax
- 8973.79
Views
- 290
Water/Sewer
- Water System
- Private Well
- Sewer System
Window Coverings
- Some Remain
Year Built
- 1986
Property Location and Similar Properties