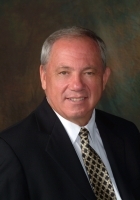
- Ron Tate, Broker,CRB,CRS,GRI,REALTOR ®,SFR
- By Referral Realty
- Mobile: 210.861.5730
- Office: 210.479.3948
- Fax: 210.479.3949
- rontate@taterealtypro.com
Property Photos
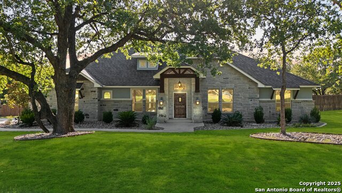

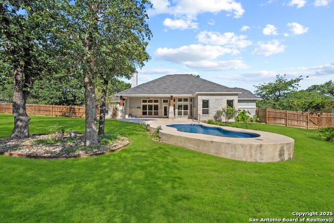
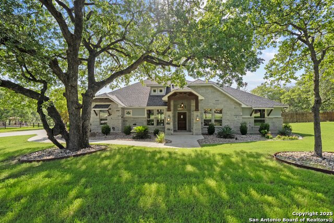
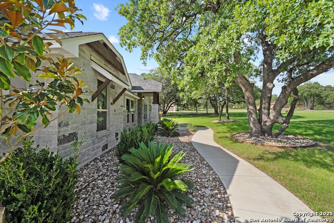
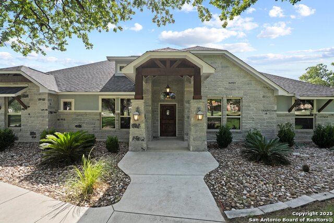
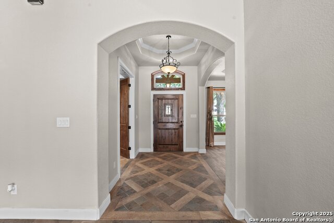
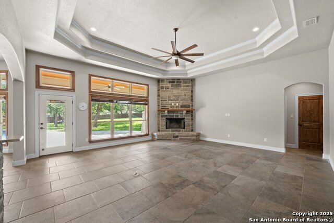
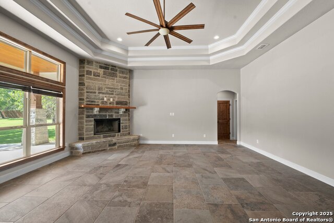
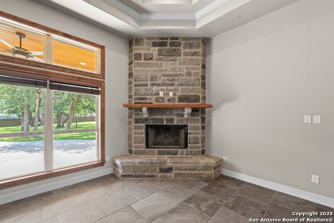
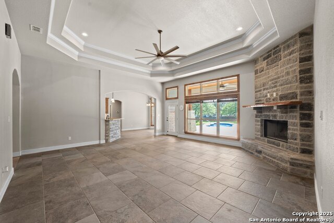
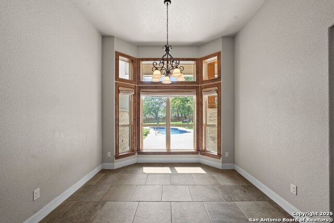
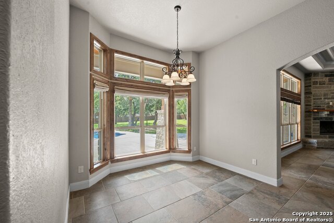
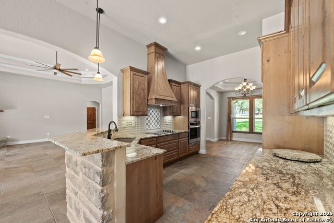
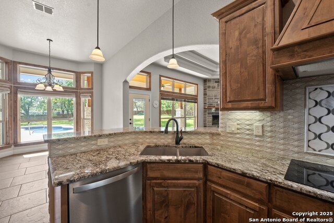
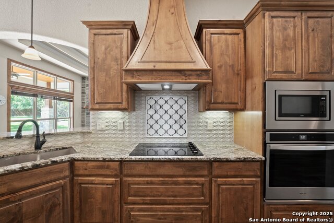
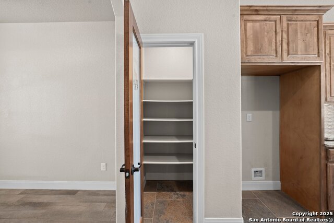
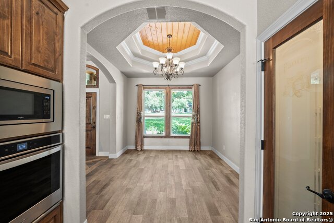
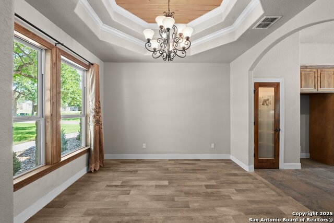
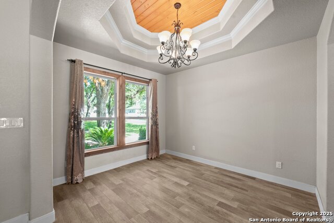
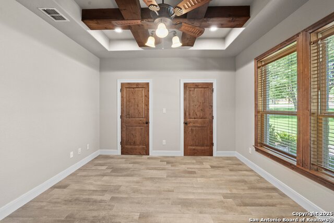
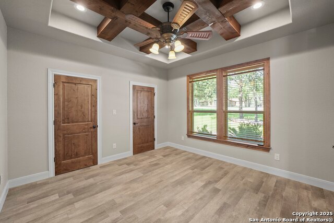
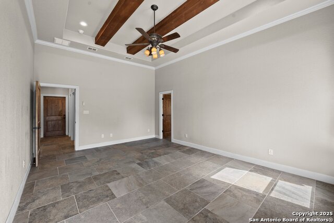
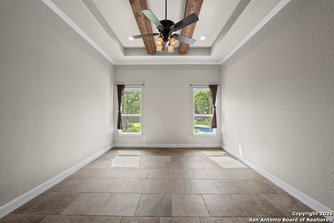
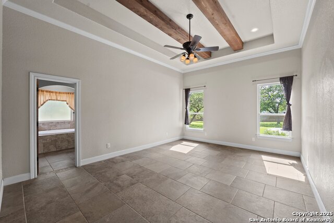
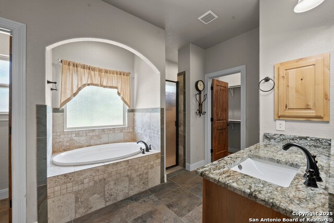
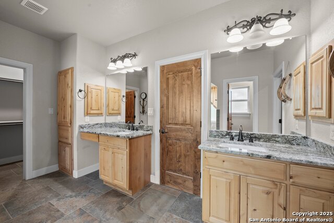
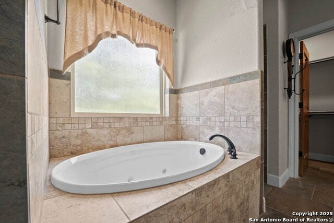
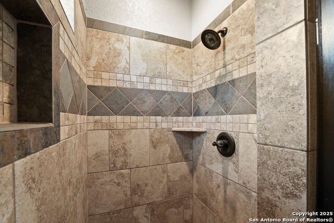
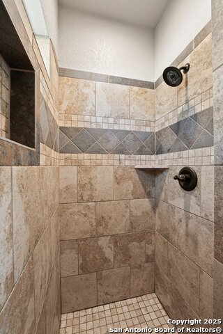
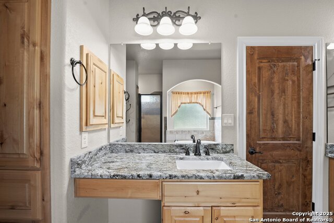
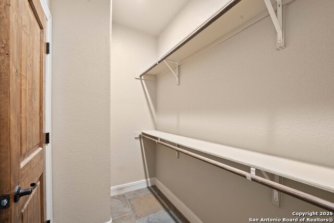
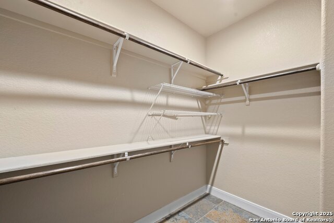
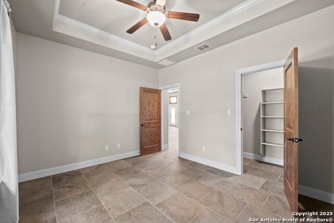
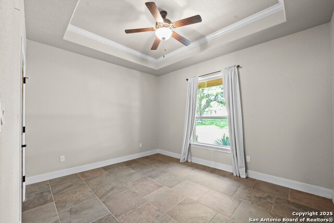
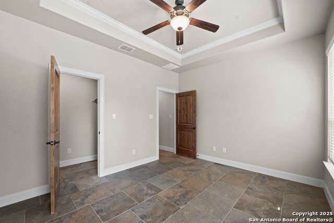
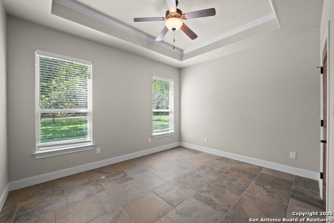
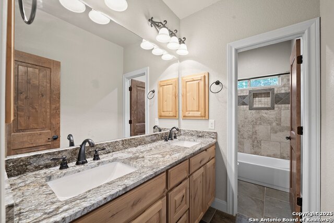
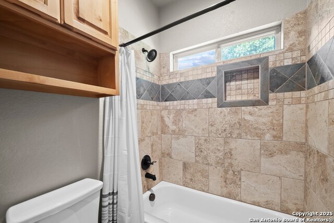
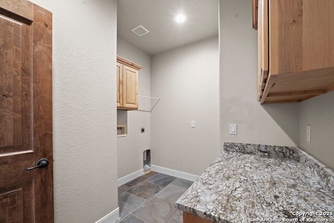
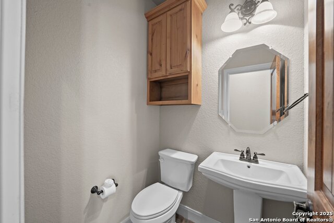
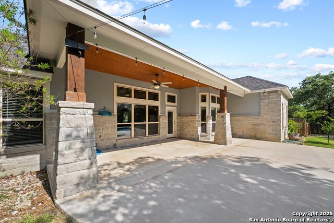
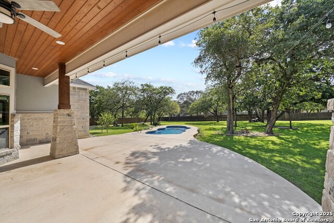
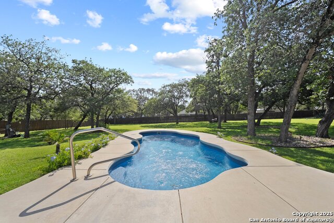
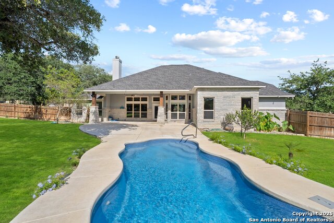
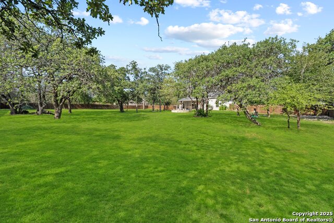
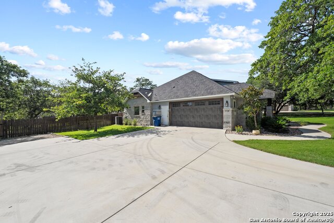
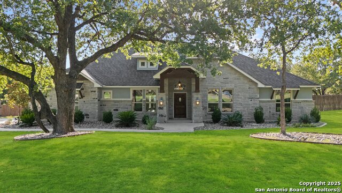
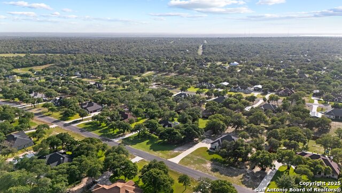
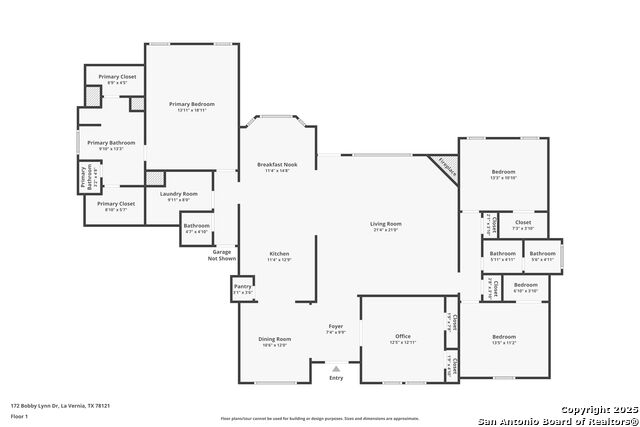







- MLS#: 1877572 ( Single Residential )
- Street Address: 172 Bobby Lynn
- Viewed: 108
- Price: $699,999
- Price sqft: $274
- Waterfront: No
- Year Built: 2018
- Bldg sqft: 2553
- Bedrooms: 3
- Total Baths: 3
- Full Baths: 2
- 1/2 Baths: 1
- Garage / Parking Spaces: 2
- Days On Market: 142
- Acreage: 1.12 acres
- Additional Information
- County: BEXAR
- City: Adkins
- Zipcode: 78101
- Subdivision: Eden Crossing / Wilson
- District: La Vernia Isd.
- Elementary School: La Vernia
- Middle School: La Vernia
- High School: La Vernia
- Provided by: Niva Realty
- Contact: Justin Garcia
- (210) 213-4927

- DMCA Notice
-
DescriptionElegant Country Living on Over an Acre! Tucked among mature trees, this stunning home offers a perfect blend of luxury and comfort on a beautifully wooded 1+ acre lot. Step into a welcoming foyer and discover an open, thoughtfully designed layout with rich finishes throughout including solid alder doors and wood looking title throughout the home. The spacious Great Room features a striking rock fireplace with a custom mesquite mantle and opens to breathtaking countryside views. A chef's kitchen shines with high end granite, a dazzling tile backsplash, and custom alder cabinetry. A private study with dramatic cedar beams and a closet adds flexibility for work or guests. The primary suite is a true retreat with soaring beamed ceilings and a spa like bath. Outdoors, enjoy a serene backyard oasis with a sparkling pool perfect for entertaining or peaceful relaxation. The home is also within the La Vernia school district. Schedule to see this one of a kind home before it's too late!
Features
Possible Terms
- Conventional
- VA
- Cash
Air Conditioning
- One Central
Block
- N/A
Builder Name
- MGLegacy Custom HomesLLC
Construction
- Pre-Owned
Contract
- Exclusive Right To Sell
Days On Market
- 111
Dom
- 111
Elementary School
- La Vernia
Exterior Features
- 4 Sides Masonry
- Stone/Rock
- Stucco
Fireplace
- One
- Living Room
- Wood Burning
- Stone/Rock/Brick
Floor
- Ceramic Tile
Foundation
- Slab
Garage Parking
- Two Car Garage
- Attached
- Side Entry
- Oversized
Heating
- Central
- 1 Unit
Heating Fuel
- Electric
High School
- La Vernia
Home Owners Association Fee
- 325
Home Owners Association Frequency
- Annually
Home Owners Association Mandatory
- Mandatory
Home Owners Association Name
- EDEN CROSSING POA
Inclusions
- Ceiling Fans
- Chandelier
- Washer Connection
- Dryer Connection
- Cook Top
- Built-In Oven
- Microwave Oven
- Disposal
- Dishwasher
- Electric Water Heater
- Smooth Cooktop
- Solid Counter Tops
- Custom Cabinets
Instdir
- From Loop 1604 or FM 775
- travel on FM 3432 and turn south on CR 324/Live Oak Dr. In approx. 2 miles
- turn right into Eden Crossing. Turn left on Bobby Lynn Dr.
- home is on the right near the end of the road.
Interior Features
- One Living Area
- Separate Dining Room
- Two Eating Areas
- Breakfast Bar
- Walk-In Pantry
- Study/Library
- Utility Room Inside
- 1st Floor Lvl/No Steps
- High Ceilings
- Open Floor Plan
- Laundry Room
- Walk in Closets
- Attic - Radiant Barrier Decking
Kitchen Length
- 13
Legal Desc Lot
- 157
Legal Description
- Eden Crossing
- Lot 157 U-5
- Acres 1.12
Middle School
- La Vernia
Multiple HOA
- No
Neighborhood Amenities
- None
Owner Lrealreb
- No
Ph To Show
- 2102222227
Possession
- Closing/Funding
Property Type
- Single Residential
Roof
- Composition
School District
- La Vernia Isd.
Source Sqft
- Appsl Dist
Style
- One Story
Total Tax
- 10753.66
Views
- 108
Water/Sewer
- Water System
- Septic
- Co-op Water
Window Coverings
- Some Remain
Year Built
- 2018
Property Location and Similar Properties