
- Ron Tate, Broker,CRB,CRS,GRI,REALTOR ®,SFR
- By Referral Realty
- Mobile: 210.861.5730
- Office: 210.479.3948
- Fax: 210.479.3949
- rontate@taterealtypro.com
Property Photos
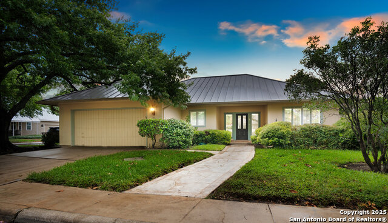

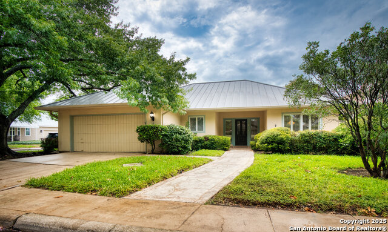
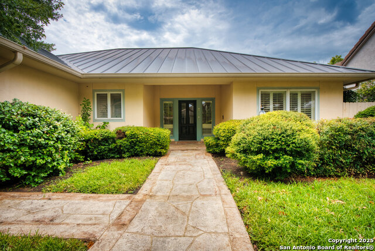
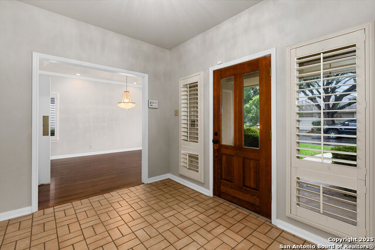
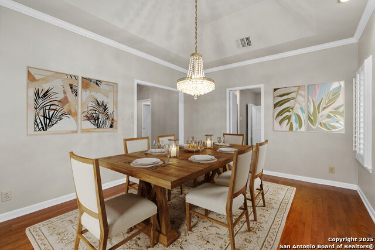
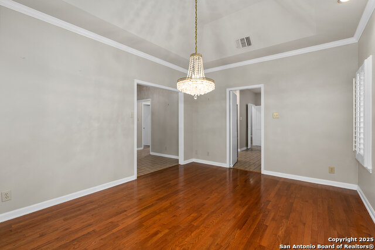
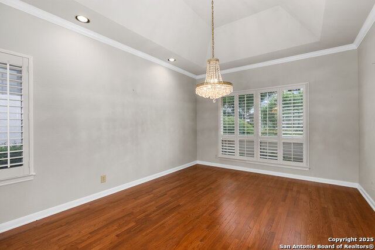
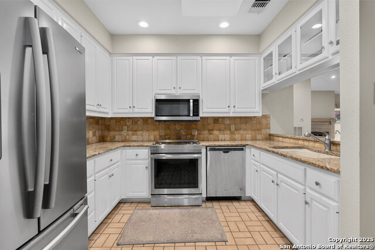
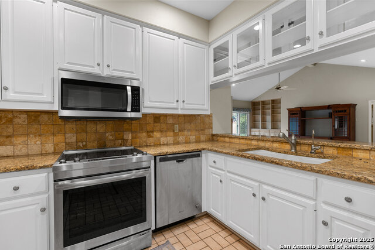
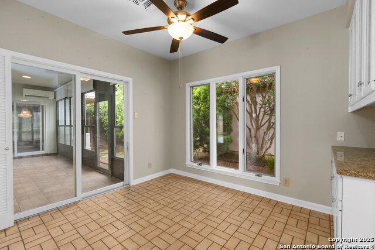
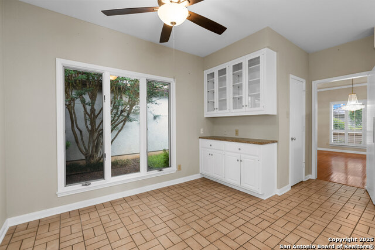
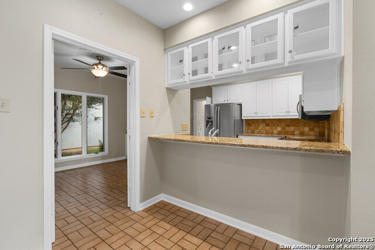
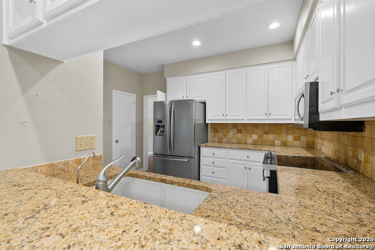
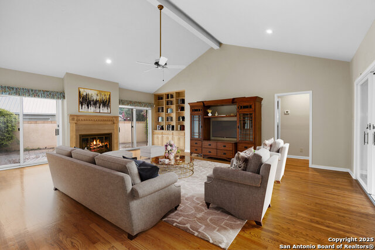
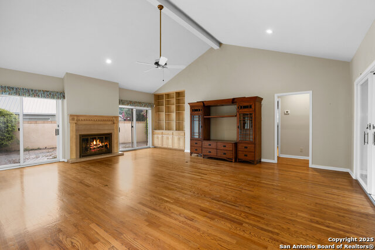
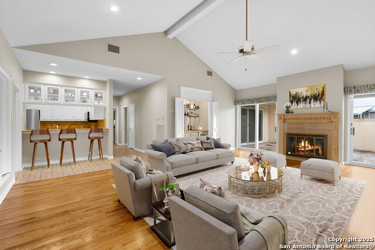
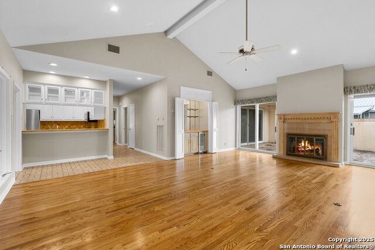
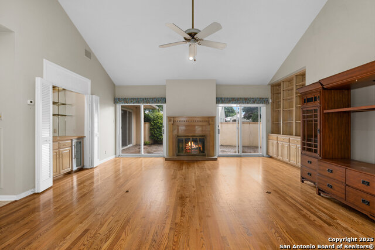
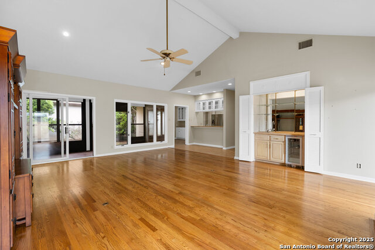
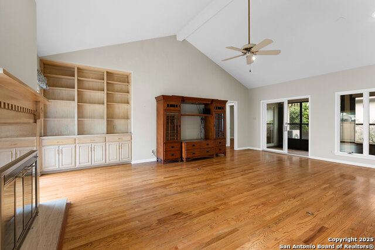
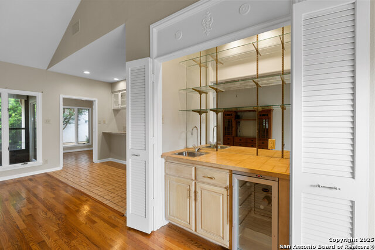
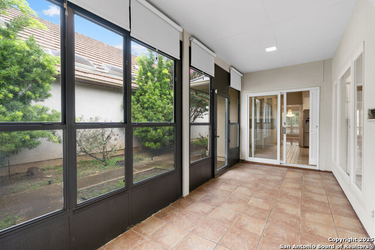
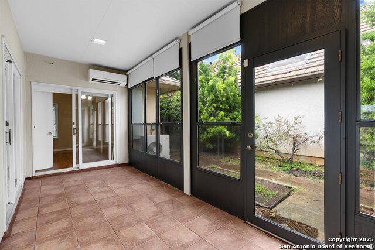
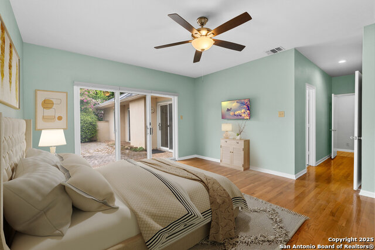
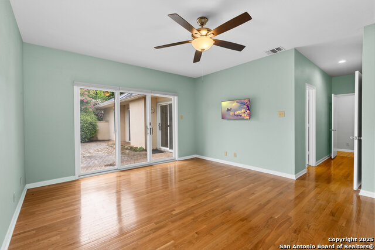
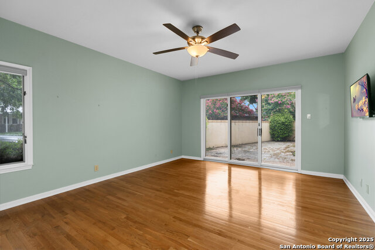
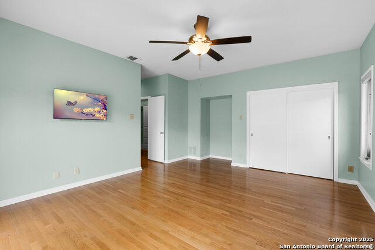
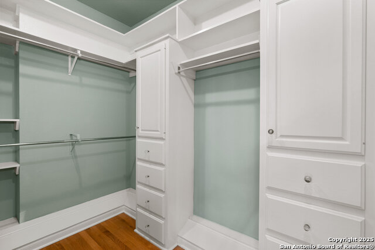
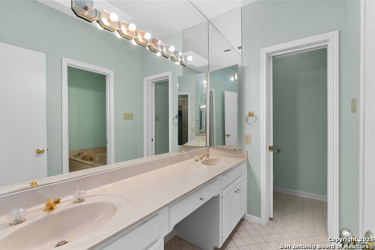
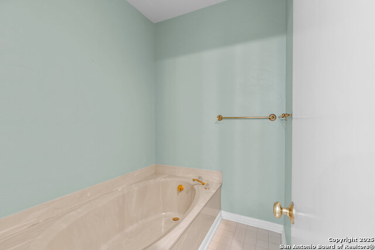
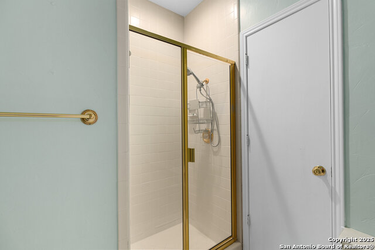
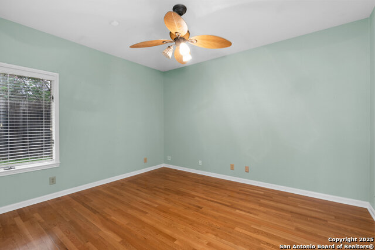
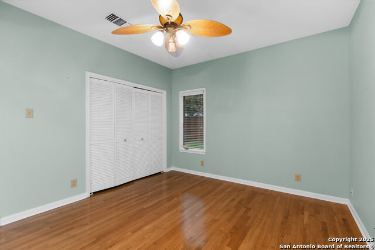
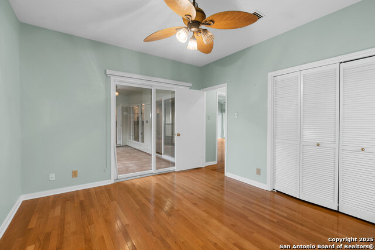
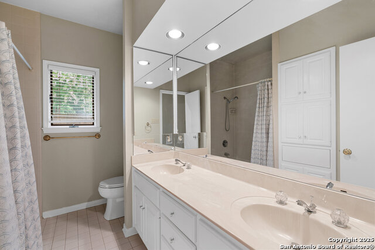
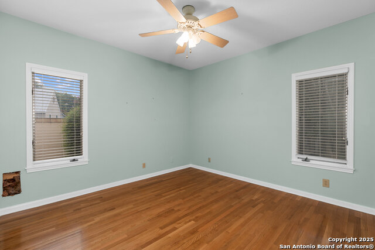
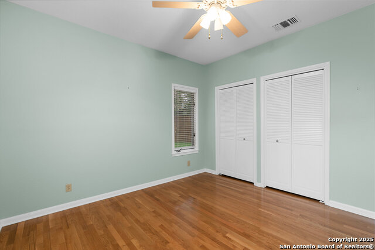
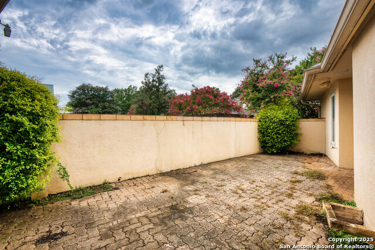
- MLS#: 1877559 ( Single Residential )
- Street Address: 1 Kensington Ct
- Viewed: 86
- Price: $500,000
- Price sqft: $199
- Waterfront: No
- Year Built: 1983
- Bldg sqft: 2511
- Bedrooms: 3
- Total Baths: 2
- Full Baths: 2
- Garage / Parking Spaces: 2
- Days On Market: 170
- Additional Information
- County: BEXAR
- City: San Antonio
- Zipcode: 78218
- Subdivision: Oakwell Farms
- District: North East I.S.D.
- Elementary School: Northwood
- Middle School: Garner
- High School: Macarthur
- Provided by: Kerri Real Estate LLC
- Contact: Kerri Hoermann
- (210) 260-7722

- DMCA Notice
-
Description**OPEN SUNDAY, SEPTEMBER 28TH FROM 2 4PM** Tucked inside the prestigious gated enclave of Oakwell Farms, this beautifully designed single story home offers a blend of timeless craftsmanship and everyday comfort. A sleek metal roof crowns the stucco home with durability and modern appeal, while vaulted and pop up ceilings amplify natural light and lend an airy style throughout the living space. Step inside to find a seamless mix of rich hardwood and ceramic tile flooring, balancing warmth and easy maintenance. The heart of the home is the open concept kitchen, featuring granite countertops, stainless steel appliances, and a view into the vaulted ceiling living room and patios perfect for gathering or unwinding. Anchoring the living space is a charming fireplace, adding warmth and ambiance year round, while a built in wet bar just off the seating area elevates entertaining with ease and style. With 3 spacious bedrooms and 2 full baths, the thoughtfully split floor plan offers ideal privacy and flow. The primary suite is generously sized, featuring hardwood floors, a walk in closet, and abundant natural light. The ensuite bath includes a dual sink vanity, separate soaking tub, and step in shower all ready for a new owner's personal touches or modern flair. The secondary bedrooms are positioned together and share a convenient hall bathroom, with ample space and functionality for guests or family, or for those with a creative eye, room to reimagine and elevate. For year round entertaining, the glassed in, air conditioned/heated porch provides a perfect indoor outdoor flex space great for game nights, weekend brunches, or peaceful mornings. Step outside to enjoy two patios, ideal for lounging or dining beneath the oaks, and a small grassy yard in the back of the house. Residents of Oakwell Farms enjoy 24/7 guarded entry, lush walking trails, a community pool, tennis courts, and a clubhouse, all minutes from dining, shopping, and top tier schools.
Features
Possible Terms
- Conventional
- FHA
- VA
- Seller Req/Qualify
- Cash
Accessibility
- 2+ Access Exits
- Doors-Pocket
- Entry Slope less than 1 foot
- No Carpet
- No Steps Down
- Level Lot
- No Stairs
- First Floor Bath
- Full Bath/Bed on 1st Flr
- First Floor Bedroom
- Stall Shower
Air Conditioning
- Two Central
- One Window/Wall
Apprx Age
- 42
Builder Name
- Unknown
Construction
- Pre-Owned
Contract
- Exclusive Right To Sell
Days On Market
- 167
Currently Being Leased
- No
Dom
- 167
Elementary School
- Northwood
Exterior Features
- Stucco
Fireplace
- One
- Living Room
- Gas Logs Included
- Gas
Floor
- Ceramic Tile
- Wood
- Vinyl
Foundation
- Slab
Garage Parking
- Two Car Garage
Heating
- Central
- Window Unit
Heating Fuel
- Natural Gas
High School
- Macarthur
Home Owners Association Fee
- 650
Home Owners Association Frequency
- Quarterly
Home Owners Association Mandatory
- Mandatory
Home Owners Association Name
- OAKWELL FARMS HOA
Home Faces
- East
Inclusions
- Ceiling Fans
- Chandelier
- Washer Connection
- Dryer Connection
- Self-Cleaning Oven
- Microwave Oven
- Stove/Range
- Disposal
- Dishwasher
- Ice Maker Connection
- Water Softener (owned)
- Wet Bar
- Smoke Alarm
- Gas Water Heater
- Garage Door Opener
- Plumb for Water Softener
- Smooth Cooktop
- Down Draft
- Solid Counter Tops
- City Garbage service
- Private Garbage Service
Instdir
- Once entering the guarded gate
- turn left onto Campden Ct and left on Campden Circle. House is on the corner of Campden Circle and Kensington Court.
Interior Features
- Two Living Area
- Separate Dining Room
- Eat-In Kitchen
- Two Eating Areas
- Breakfast Bar
- Walk-In Pantry
- Florida Room
- Utility Room Inside
- Secondary Bedroom Down
- 1st Floor Lvl/No Steps
- High Ceilings
- Open Floor Plan
- Pull Down Storage
- Skylights
- Cable TV Available
- High Speed Internet
- All Bedrooms Downstairs
- Laundry Main Level
- Laundry Lower Level
- Laundry Room
- Walk in Closets
- Attic - Pull Down Stairs
Kitchen Length
- 18
Legal Desc Lot
- 170
Legal Description
- Ncb 17182 Blk 2 Lot 170
Lot Description
- Corner
- Cul-de-Sac/Dead End
- Mature Trees (ext feat)
- Secluded
- Level
Lot Improvements
- Street Paved
- Curbs
- Sidewalks
- Private Road
Middle School
- Garner
Miscellaneous
- Virtual Tour
Multiple HOA
- No
Neighborhood Amenities
- Controlled Access
- Pool
- Tennis
- Clubhouse
- Park/Playground
- Jogging Trails
- Sports Court
- Guarded Access
Occupancy
- Owner
Other Structures
- None
Owner Lrealreb
- No
Ph To Show
- 210-222-2227
Possession
- Closing/Funding
- Negotiable
Property Type
- Single Residential
Recent Rehab
- Yes
Roof
- Metal
School District
- North East I.S.D.
Source Sqft
- Appraiser
Style
- One Story
- Mediterranean
Total Tax
- 11603
Utility Supplier Elec
- CPS
Utility Supplier Gas
- CPS
Utility Supplier Grbge
- City
Utility Supplier Sewer
- SAWS
Utility Supplier Water
- SAWS
Views
- 86
Virtual Tour Url
- https://my.matterport.com/show/?m=Rxcb2J8UQFq&mls=1
Water/Sewer
- Water System
- Sewer System
Window Coverings
- All Remain
Year Built
- 1983
Property Location and Similar Properties