
- Ron Tate, Broker,CRB,CRS,GRI,REALTOR ®,SFR
- By Referral Realty
- Mobile: 210.861.5730
- Office: 210.479.3948
- Fax: 210.479.3949
- rontate@taterealtypro.com
Property Photos
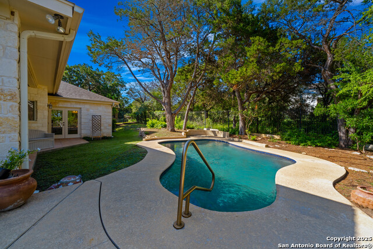

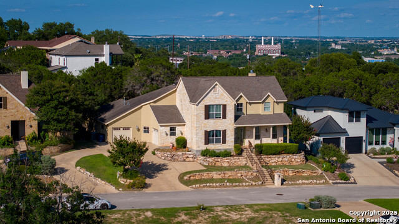
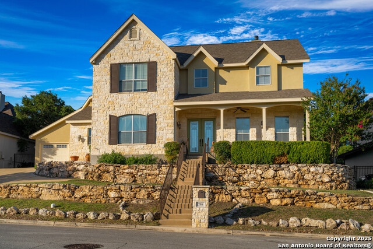
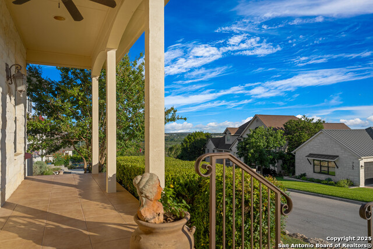
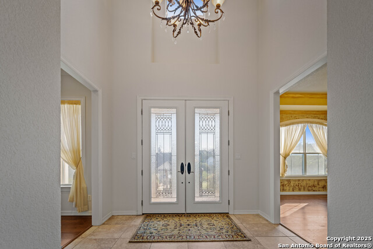
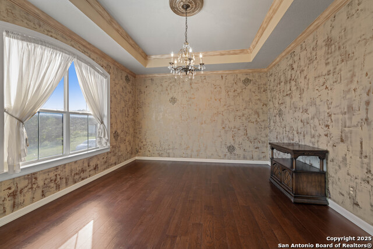
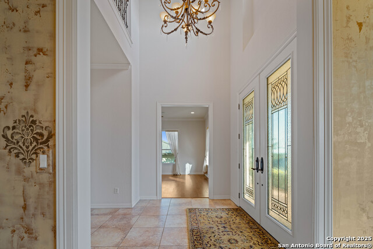
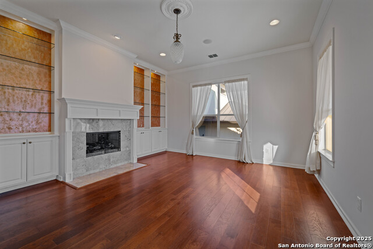
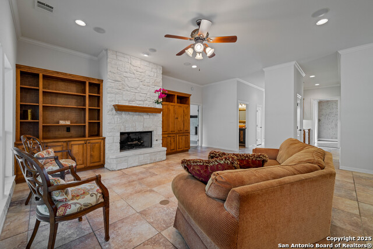
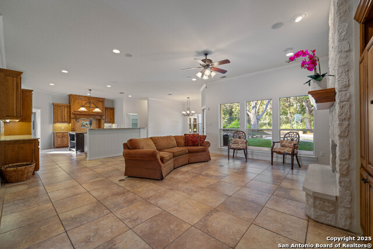
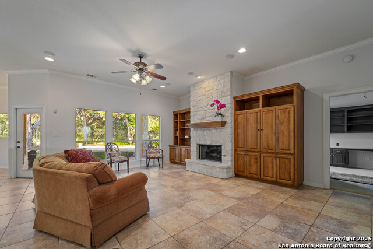
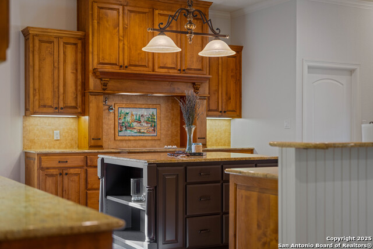
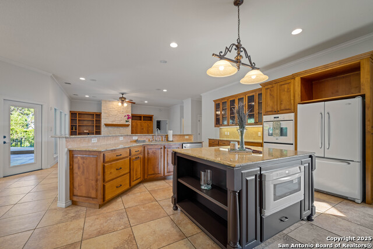
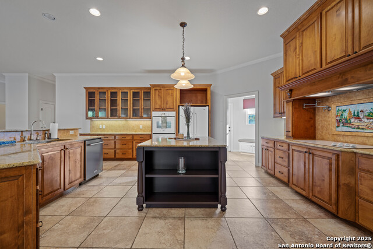
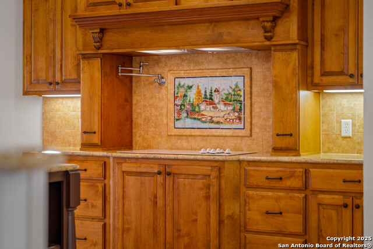
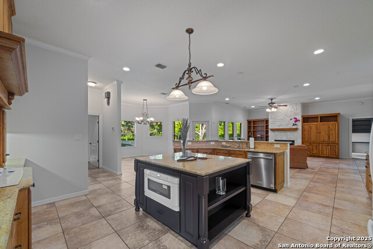
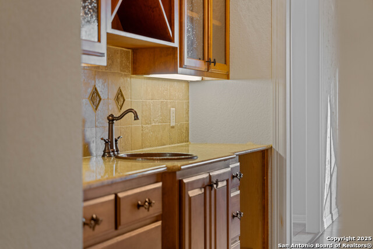
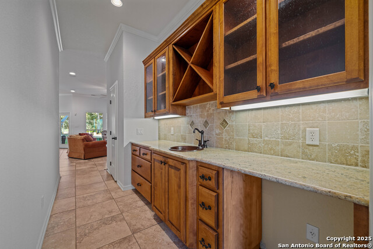
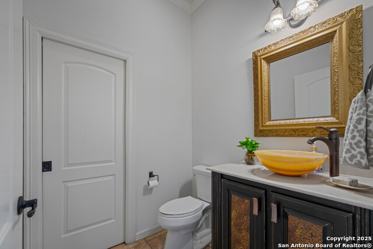
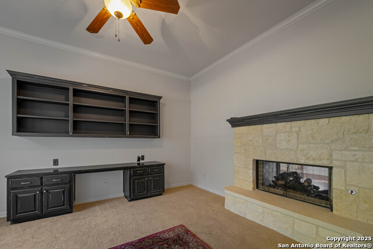
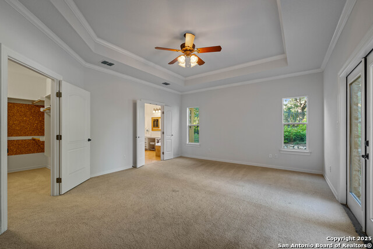
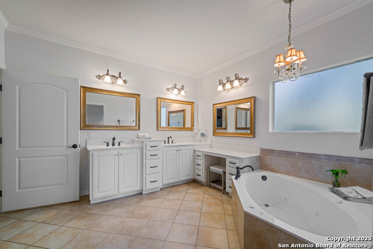
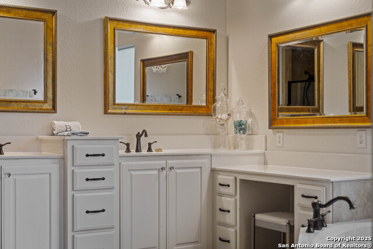
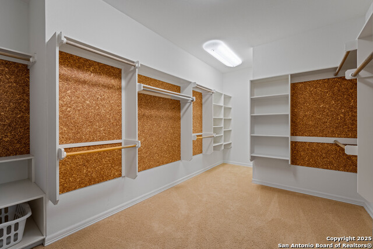
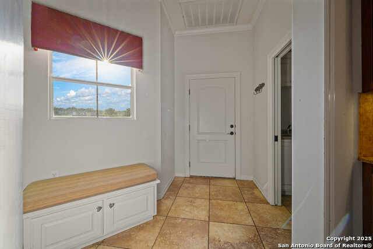
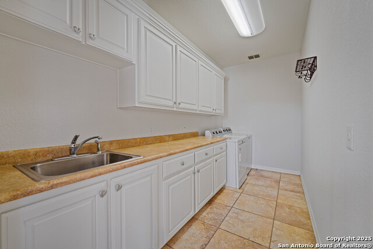
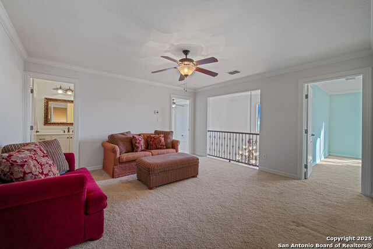
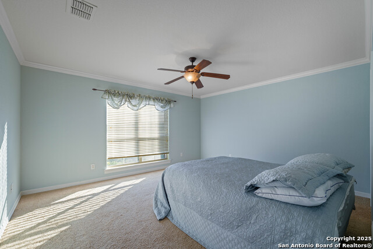
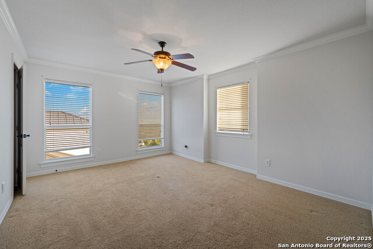
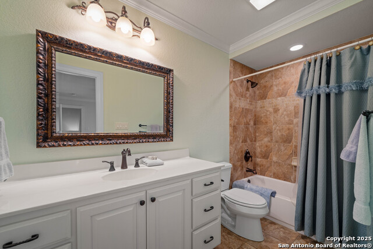
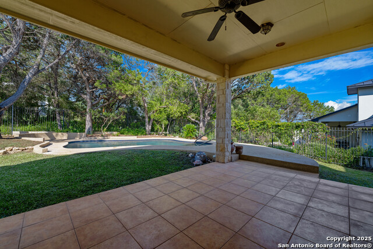
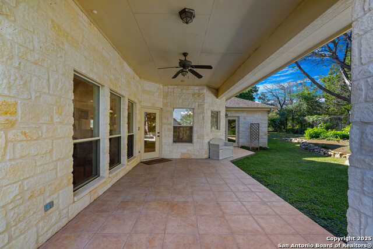
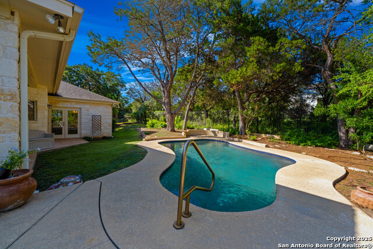
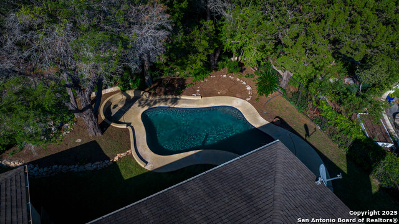

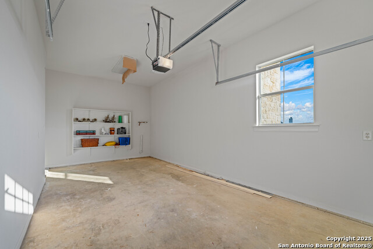
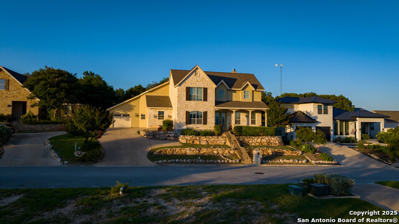
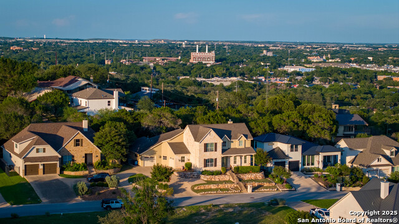
- MLS#: 1877558 ( Single Residential )
- Street Address: 758 Mission
- Viewed: 92
- Price: $875,000
- Price sqft: $228
- Waterfront: No
- Year Built: 2007
- Bldg sqft: 3834
- Bedrooms: 4
- Total Baths: 3
- Full Baths: 2
- 1/2 Baths: 1
- Garage / Parking Spaces: 2
- Days On Market: 188
- Additional Information
- County: COMAL
- City: New Braunfels
- Zipcode: 78130
- Subdivision: Mission Heights
- District: New Braunfels
- Elementary School: Seele
- Middle School: Oak Run
- High School: New Braunfel
- Provided by: Capital Ranch Sales, LLC
- Contact: Charles Armstrong
- (512) 997-8855

- DMCA Notice
-
DescriptionBrand new Roof, Fresh interior paint and Handicap accessible!!! Nestled in the heart of New Braunfels within the gated Mission Heights community, this custom built home sits atop the iconic "hill" offering a unique lifestyle with majestic city views! This residence blends timeless style with ample space in a serene and private setting. Step through the entrance into a grand foyer with an exquisite chandelier. The 3,834 Sq.Ft. 4 Bedroom 2.5 Bathroom custom home is a rare opportunity to come to market in this sought after neighborhood. There are two rooms at the front of the home currently being utilized as a formal dining room and a study. Both rooms could be used as an office, nursery or flex space. As you navigate into the large family room the generous windows offer all the natural sunlight and views of the stunning saltwater pool, landscaping, and hill country views. The thoughtfully crafted kitchen boasts an agreeable blend of elements, including vast amounts of cabinet space, a central island for functionality, and bar top seating and serving area. Conveniently arranged, the dining area flows from the butler pantry hallway to the kitchen, creating an ideal setting for entertaining. Complimenting the homes entertaining features is a surround sound system installed through the large family room, back porch and front porch area. The primary bedroom, strategically located on the first floor, encompasses a spacious ensuite with a garden tub, separate shower, and a large walk in closet. The elegant dining room and flex room are located at the front of the home on the main floor. Two spacious and well appointed bedrooms can be found upstairs with breathtaking panoramic views. Upstairs, you will also find a full bathroom and entertainment area. Designed for indoor and outdoor activities, the property features a sparkling saltwater pool for true relaxation while taking in the views, nature, and wildlife that surrounds. End your days sitting out on the serene front porch and take in the wonderful views.
Features
Possible Terms
- Conventional
- Cash
Accessibility
- Other Main Level Modifications
- Other
Air Conditioning
- One Central
Apprx Age
- 18
Builder Name
- Unknown
Construction
- Pre-Owned
Contract
- Exclusive Right To Sell
Days On Market
- 185
Dom
- 185
Elementary School
- Seele
Exterior Features
- 4 Sides Masonry
- Stucco
- Rock/Stone Veneer
Fireplace
- Not Applicable
Floor
- Carpeting
- Ceramic Tile
- Wood
Foundation
- Slab
Garage Parking
- Two Car Garage
Heating
- Central
Heating Fuel
- Electric
High School
- New Braunfel
Home Owners Association Fee
- 400
Home Owners Association Frequency
- Annually
Home Owners Association Mandatory
- Mandatory
Home Owners Association Name
- MISSION HEIGHT POA
Inclusions
- Ceiling Fans
- Washer Connection
- Dryer Connection
- Cook Top
- Built-In Oven
- Microwave Oven
- Dishwasher
- Wet Bar
Instdir
- From downtown New Braunfels: Turn Right on N Seguin Ave. 900 ft Take a slight left turn onto Landa St. 1.3 mi Turn right onto Mission Drive 0.6 mi Turn left on Valley View lane 600 ft Turn left onto Mission Heights Dr. Home on your left in 700 ft.
Interior Features
- Two Living Area
- Eat-In Kitchen
- Two Eating Areas
- Island Kitchen
- Loft
- Utility Room Inside
- Secondary Bedroom Down
- High Ceilings
- High Speed Internet
- Laundry Main Level
Kitchen Length
- 21
Legal Description
- MISSION HEIGHTS
- BLOCK 1
- LOT 8
Middle School
- Oak Run
Multiple HOA
- No
Neighborhood Amenities
- Other - See Remarks
Owner Lrealreb
- No
Ph To Show
- 512-749-2204
Possession
- Closing/Funding
Property Type
- Single Residential
Roof
- Composition
School District
- New Braunfels
Source Sqft
- Appsl Dist
Style
- Two Story
- Traditional
- Texas Hill Country
Total Tax
- 17214
Views
- 92
Water/Sewer
- City
Window Coverings
- All Remain
Year Built
- 2007
Property Location and Similar Properties