
- Ron Tate, Broker,CRB,CRS,GRI,REALTOR ®,SFR
- By Referral Realty
- Mobile: 210.861.5730
- Office: 210.479.3948
- Fax: 210.479.3949
- rontate@taterealtypro.com
Property Photos
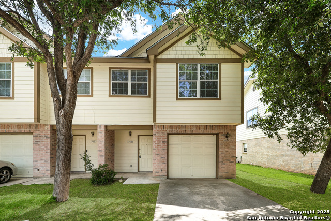

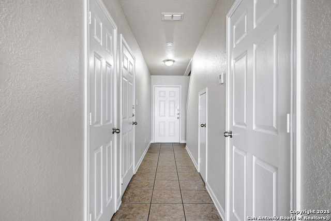
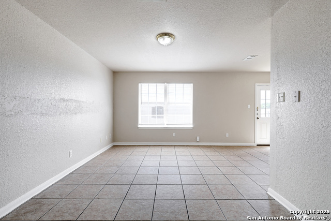
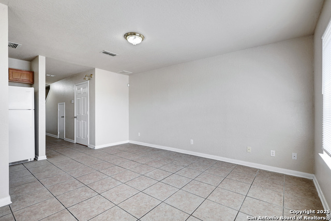
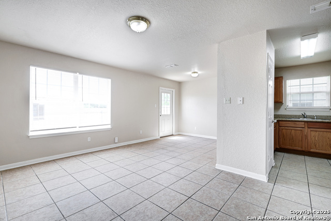
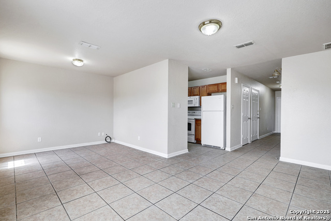
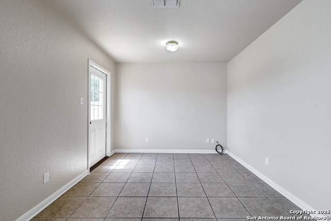
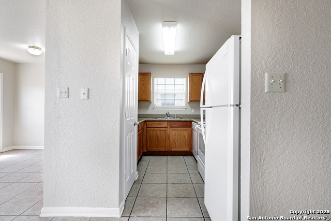
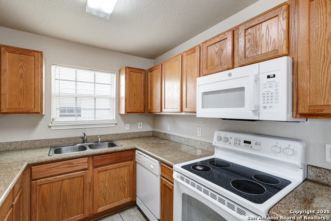
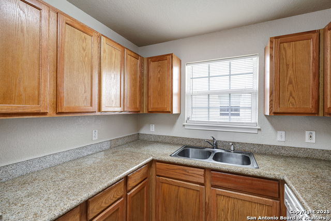
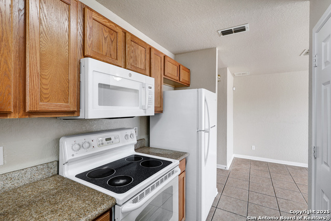
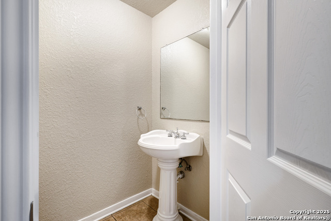
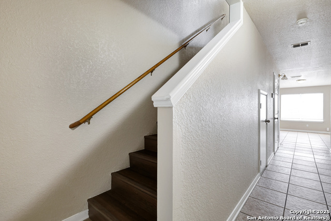
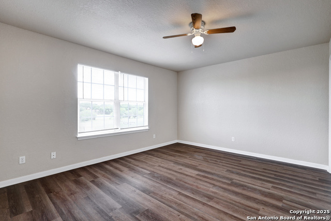
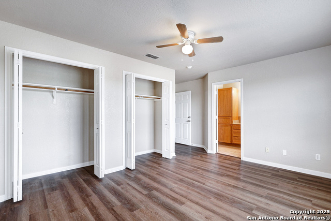
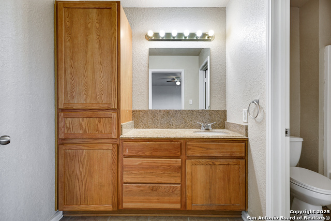
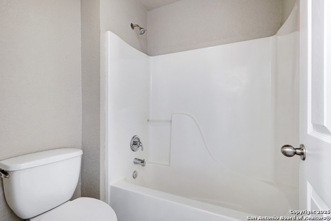
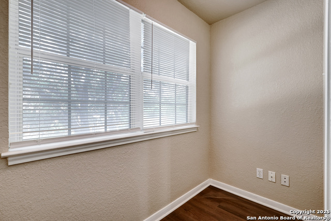
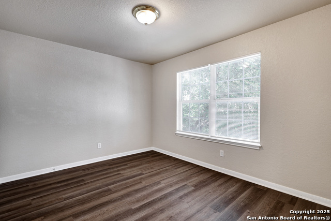
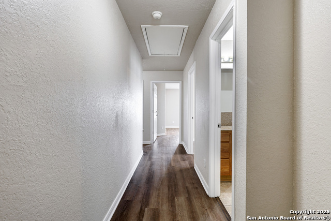
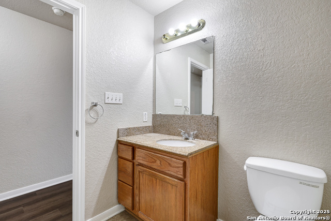
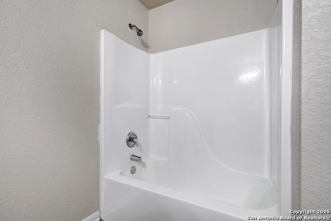
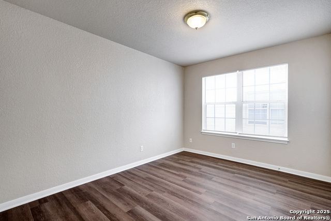
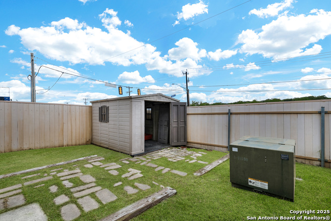
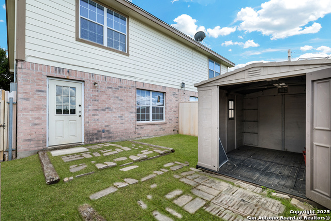
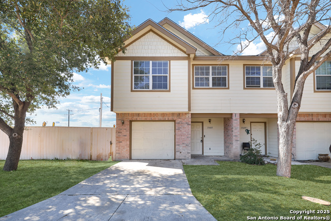
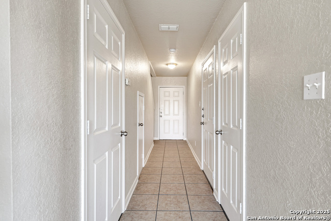
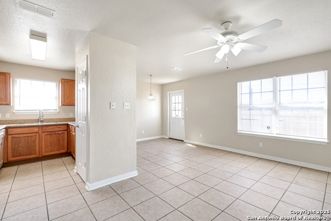
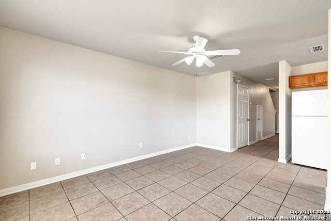
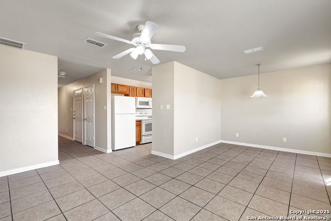
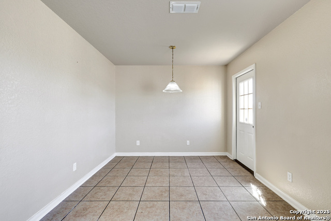
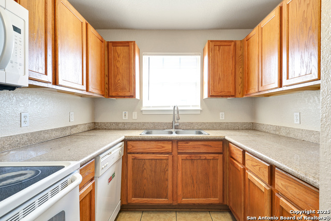
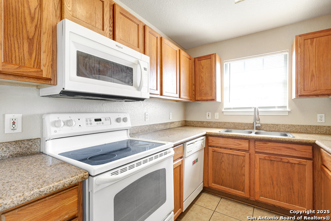
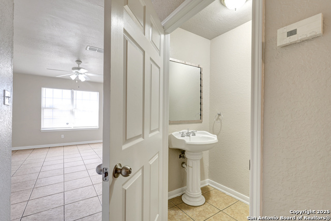
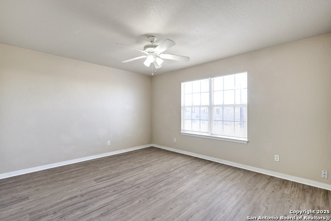
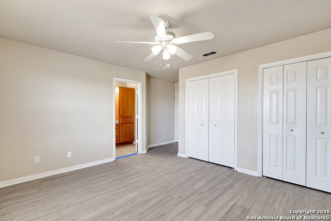
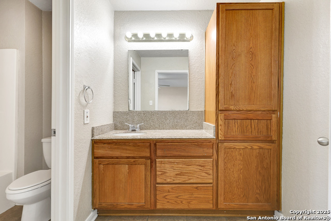
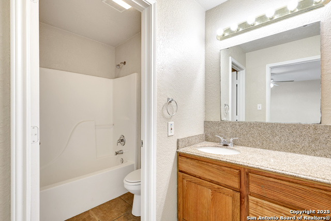
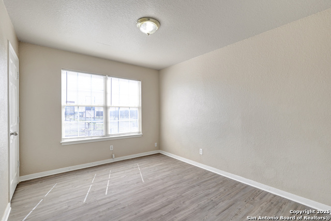
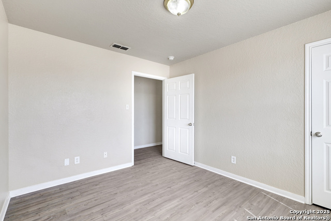
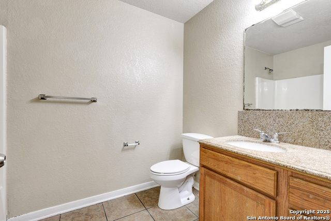
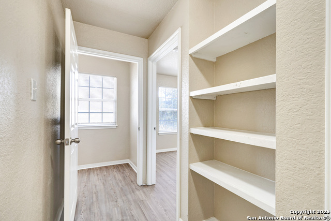
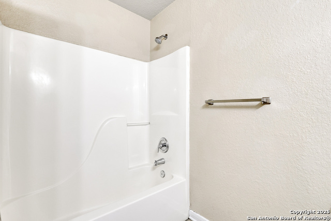
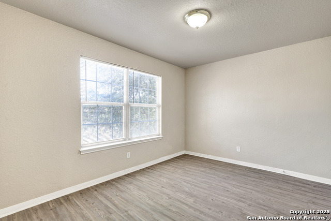
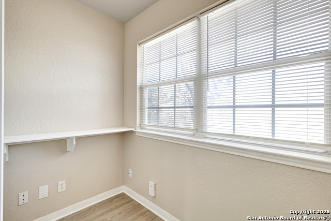
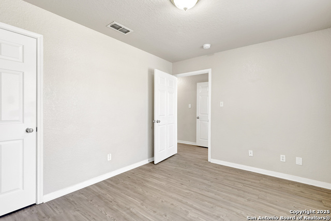
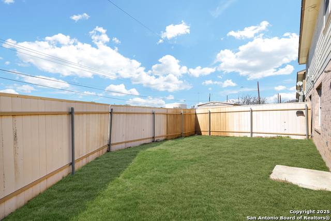
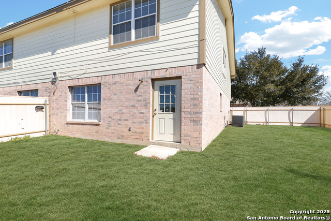
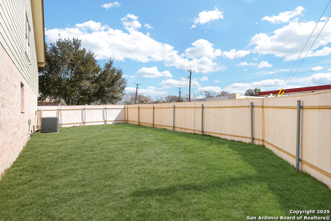
- MLS#: 1877538 ( Multi-Family (2-8 Units) )
- Street Address: 13603 Woodstone Way
- Viewed: 38
- Price: $370,000
- Price sqft: $120
- Waterfront: No
- Year Built: 2006
- Bldg sqft: 3073
- Days On Market: 102
- Additional Information
- County: BEXAR
- City: San Antonio
- Zipcode: 78233
- Subdivision: Woodstone
- District: North East I.S.D.
- Elementary School: Call District
- Middle School: Call District
- High School: Call District
- Provided by: Marin Realty & Property Management Group
- Contact: Jaime Marin
- (210) 219-0509

- DMCA Notice
-
Description2 story townhouse/duplex each unit offers 3 bedrooms, 2. 5 bath, 1 car garage, smooth cooktop stove/oven, built in microwave, dishwasher, no carpet, ceramic tile throughout main level & all wet areas, fresh paint and new luxury vinil flooring in all bedrooms, private fence backyard patio, corner lot, both unit exterior paint done in 2024* great location w/ excess to all bases, ih 35, neisd schools!!!
Features
Possible Terms
- Conventional
- FHA
- VA
- Cash
Air Conditioning
- Unit Central
Annual Operating Expense
- 10790.96
Apprx Age
- 19
Builder Name
- UNKNOWN
Construction
- Pre-Owned
Contract
- Exclusive Right To Sell
Days On Market
- 141
Dom
- 102
Elementary School
- Call District
Energy Efficiency
- Programmable Thermostat
- Double Pane Windows
Exterior Features
- Brick
- Siding
Flooring
- Carpeting
- Ceramic Tile
- Vinyl
Foundation
- Slab
Heat
- Central
Heating Fuel
- Electric
High School
- Call District
Home Owners Association Mandatory
- None
Instdir
- FROM IH35 N EXIT O'CONNOR RD
- TURN LEFT (WEST) ON O'CONNOR RD. CONTINUE ON O'CONNOR RD
- TO FOUNTAINWOOD ST. TURN RIGHT ON FOUNTAINWOOD ST. AND A QUICK LEFT ON WOODSTONE WAY DUPLEX ON THE LEFT-HAND SIDE.
Legal Description
- Ncb 16273 (Heights Of Woodstone Subd)
- Block 2 Lot 1 Plat 95
Meters
- Separate Electric
- Separate Water
Middle School
- Call District
Net Operating Income
- 23109.04
Op Exp Includes
- Taxes
- Insurance
Owner Lrealreb
- No
Ph To Show
- 210-222-2227
Property Type
- Multi-Family (2-8 Units)
Roofing
- Composition
Salerent
- For Sale
School District
- North East I.S.D.
Source Sqft
- Appsl Dist
Style
- Two Story
Total Tax
- 9290.96
Utility Supplier Elec
- CPS
Utility Supplier Gas
- CPS
Utility Supplier Grbge
- CITY
Utility Supplier Sewer
- SAWS
Utility Supplier Water
- SAWS
Views
- 38
Year Built
- 2006
Property Location and Similar Properties