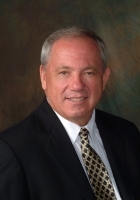
- Ron Tate, Broker,CRB,CRS,GRI,REALTOR ®,SFR
- By Referral Realty
- Mobile: 210.861.5730
- Office: 210.479.3948
- Fax: 210.479.3949
- rontate@taterealtypro.com
Property Photos
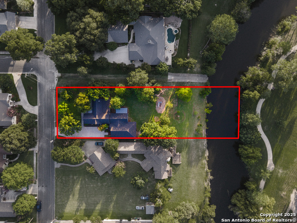

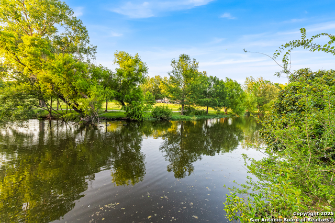
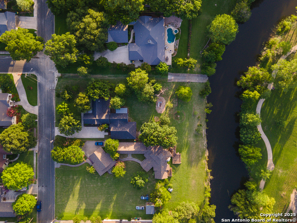
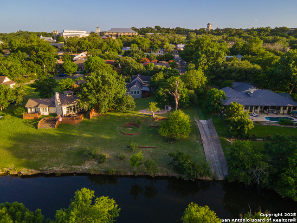
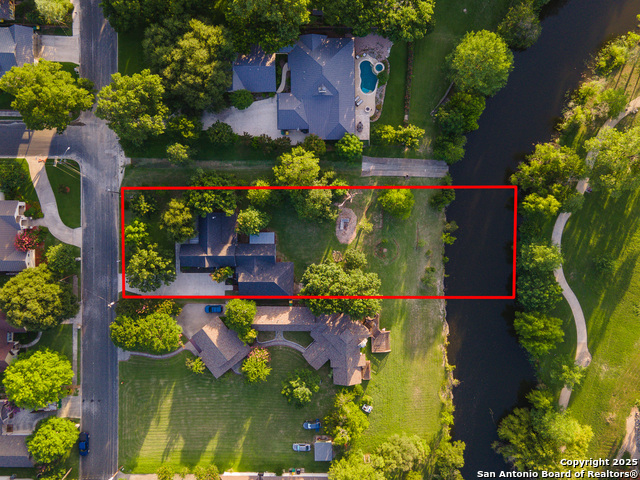
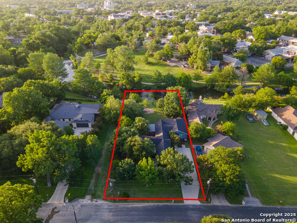
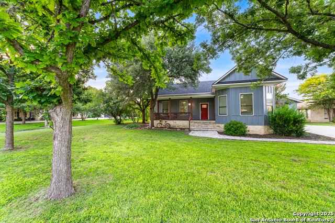
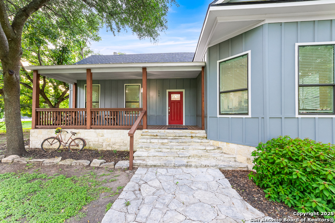
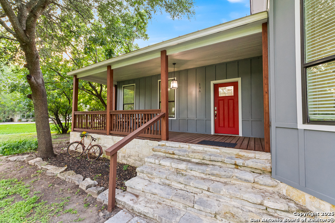
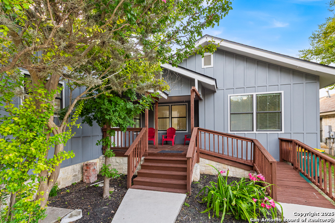
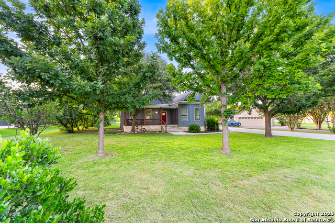
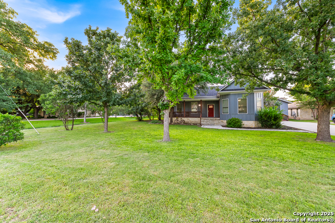
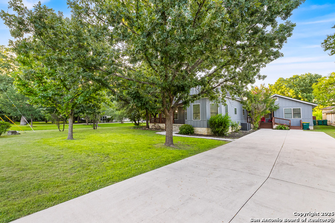
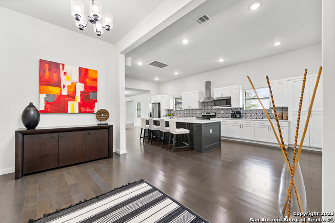
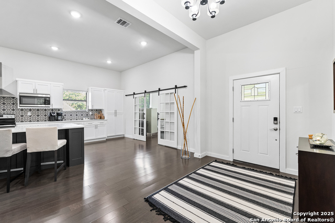
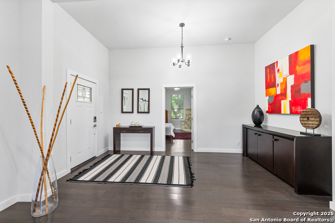
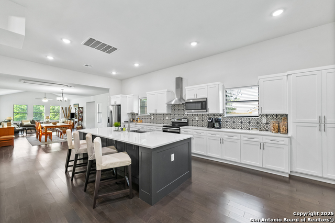
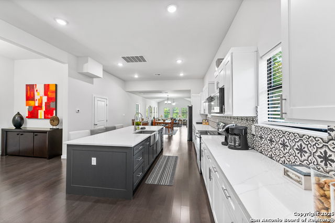
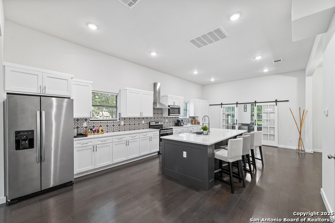
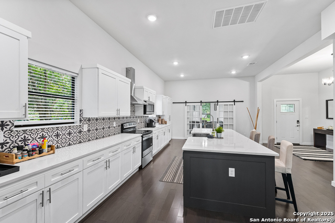
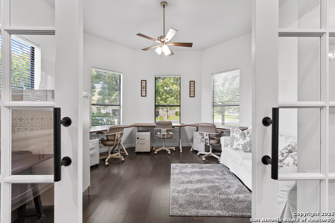
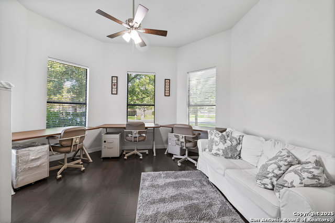
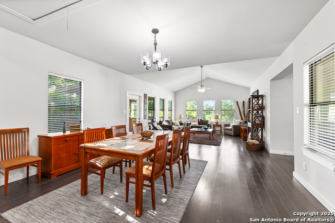
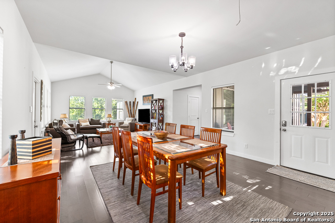
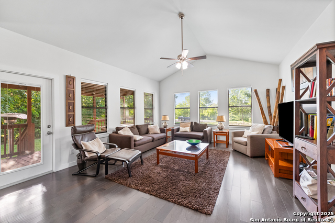
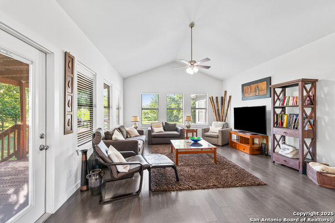
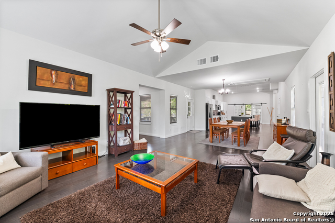
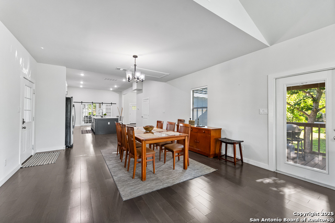
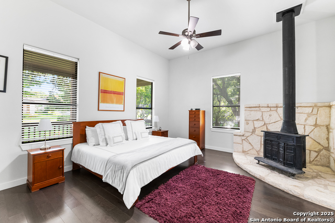
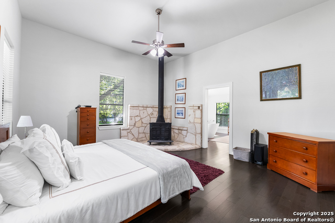
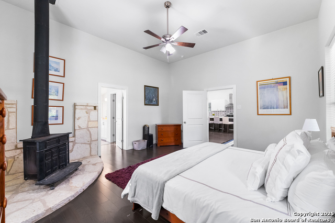
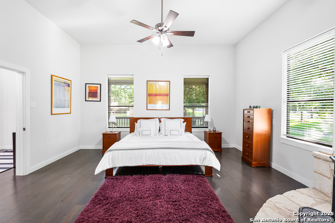
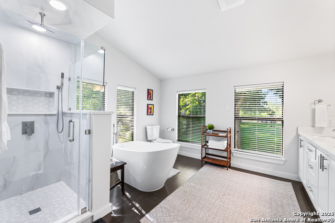
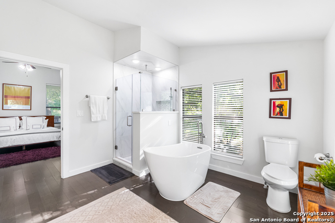
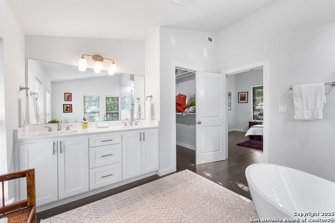
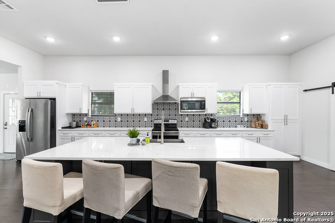
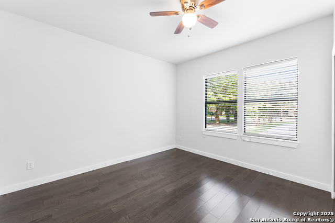
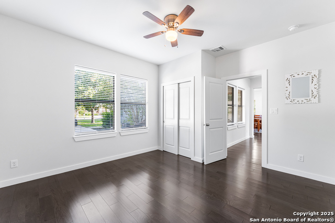
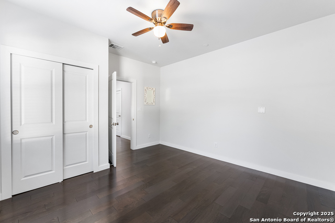
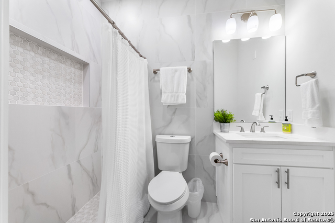
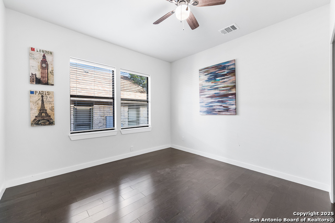
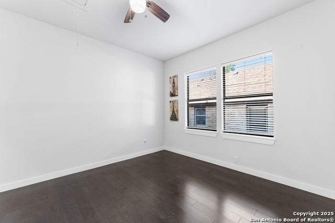
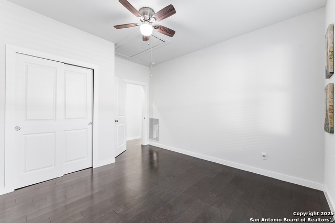
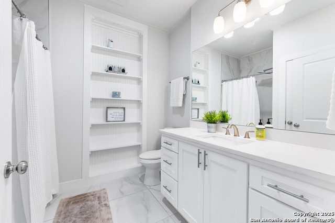
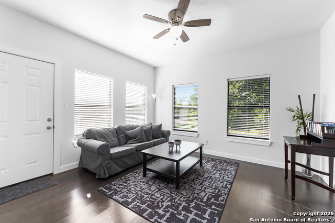
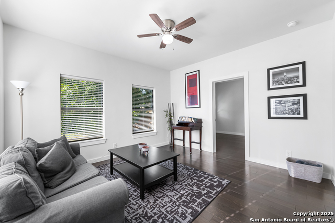
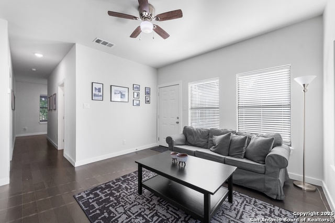
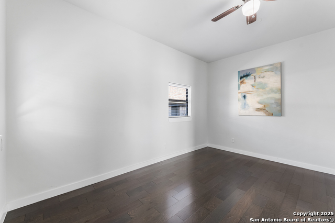
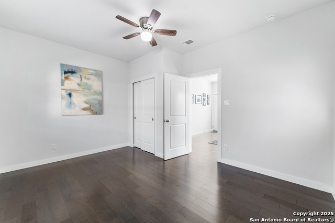
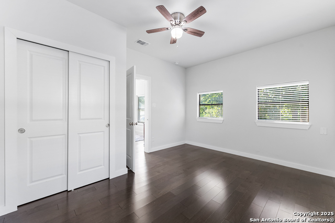
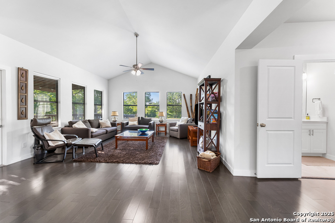
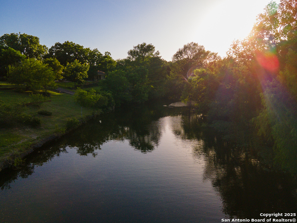
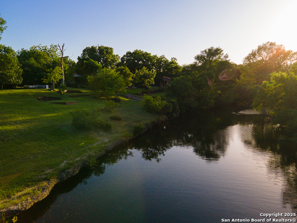
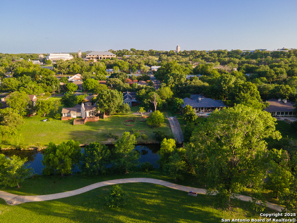
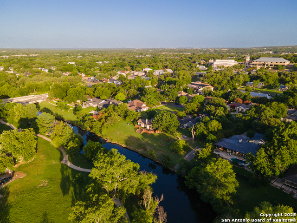
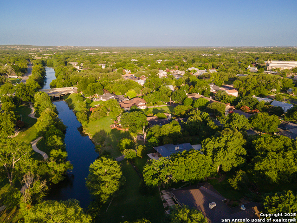
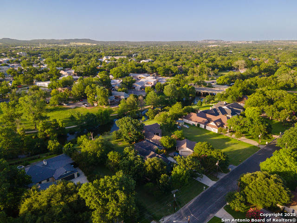
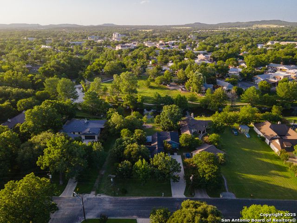
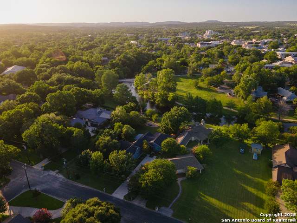
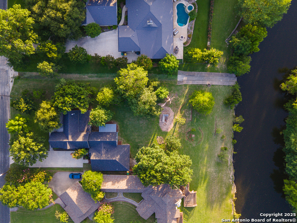
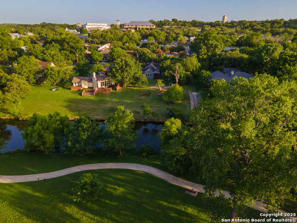
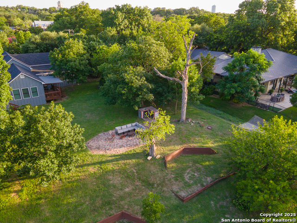
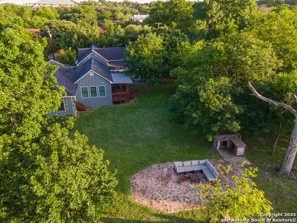
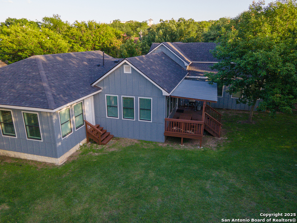
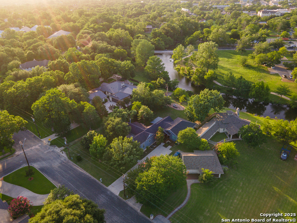
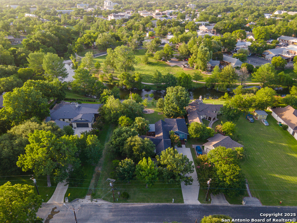
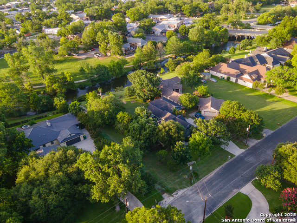
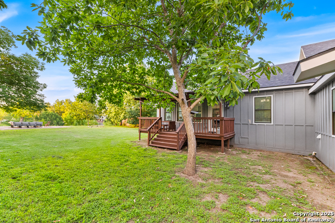
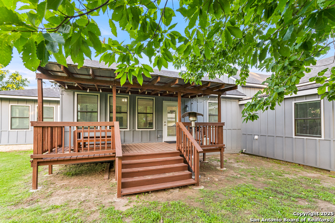
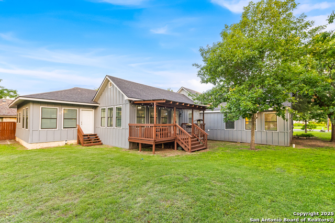
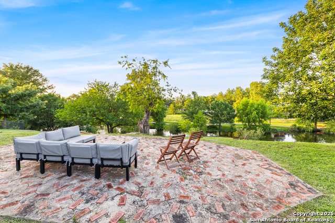
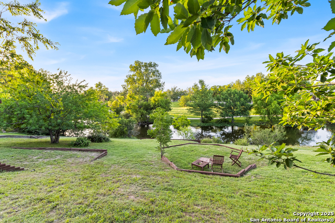
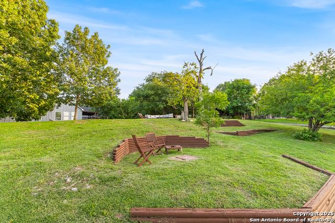
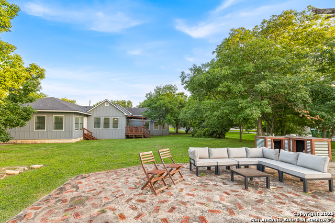
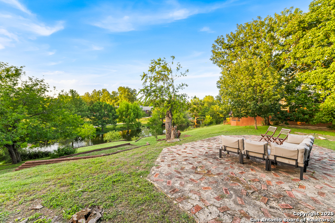
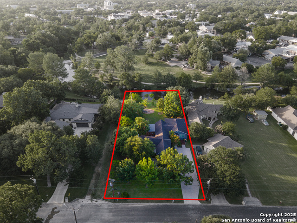
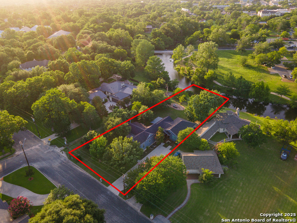
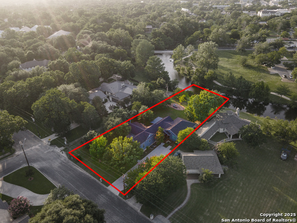
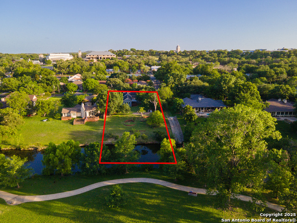
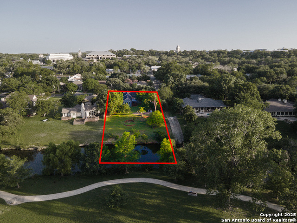
- MLS#: 1877532 ( Single Residential )
- Street Address: 136 Evergreen W
- Viewed: 16
- Price: $1,150,000
- Price sqft: $398
- Waterfront: No
- Year Built: Not Available
- Bldg sqft: 2892
- Bedrooms: 4
- Total Baths: 3
- Full Baths: 3
- Garage / Parking Spaces: 1
- Days On Market: 33
- Additional Information
- County: KENDALL
- City: Boerne
- Zipcode: 78006
- Subdivision: Boerne
- District: Boerne
- Elementary School: Fabra
- Middle School: Boerne N
- High School: Boerne
- Provided by: San Antonio Elite Realty
- Contact: Maria Gonzalez
- (210) 518-6281

- DMCA Notice
-
DescriptionSeller invested $40,000 worth of thoughtful renovations! Welcome to 136 w evergreen a rare historic gem in the heart of downtown boerne. This beautifully restored home offers the perfect blend of timeless character and modern comfort, with thoughtful updates throughout. Featuring 4 bedrooms and 3 full bathrooms, this one of a kind property sits on a peaceful lot with river views, where ducks often stroll through the yard. With parking for 8+ vehicles and wheelchair accessibility, the home is as functional as it is charming. Whether you're relaxing outdoors, gardening, or thinking about future expansion, this space offers hill country serenity, all just steps from main street. Inside, you'll find a bright, open layout with original details and modern finishes throughout. The primary suite features a cozy wood burning stove, perfect for cool boerne nights. There are three additional bedrooms and two full bathrooms, giving everyone their own space. A flex sitting room with barn doors can be used as a home office, gym, playroom, or guest room. The secondary living area features creek views and direct outdoor access ideal for entertaining. Outside, the spacious yard offers plenty of room to add a pool, outdoor kitchen, or your own custom oasis a rare find in downtown boerne. A charming covered porch off the main living room invites relaxed moments with serene creek views. The large, open kitchen is perfect for cooking, hosting, and making memories. This home truly offers the freedom to live your way, with no hoa and a thoughtful layout that welcomes all. Walking distance to st. Peter the apostle catholic school (with a new building expected in 2026), quick access to i 10, just 20 minutes to san antonio or comfort, and easy walkability to shops, restaurants, trails, and boerne's vibrant main street. Don't miss this rare opportunity to own a piece of boerne's history with space, style, and an unbeatable location.
Features
Possible Terms
- Conventional
- FHA
- VA
- Cash
Accessibility
- Ramped Entrance
- First Floor Bedroom
- Wheelchair Accessible
- Other
Air Conditioning
- Two Central
Builder Name
- UNKNOWN
Construction
- Pre-Owned
Contract
- Exclusive Right To Sell
Days On Market
- 292
Currently Being Leased
- No
Dom
- 30
Elementary School
- Fabra
Exterior Features
- Other
Fireplace
- Not Applicable
Floor
- Ceramic Tile
- Wood
Garage Parking
- None/Not Applicable
Heating
- Central
Heating Fuel
- Electric
High School
- Boerne
Home Owners Association Mandatory
- None
Inclusions
- Ceiling Fans
- Chandelier
- Washer Connection
- Dryer Connection
- Microwave Oven
- Stove/Range
- Refrigerator
- Dishwasher
- Vent Fan
- Smoke Alarm
- Electric Water Heater
- Solid Counter Tops
- Custom Cabinets
- 2+ Water Heater Units
- City Garbage service
Instdir
- DRIVING I-10 TAKE W 10 FRONTAGE ROAD
- THEN DRIVE TO RIGHT ON MAIN STREET
- TAKE WEST EVERGREEN
- AND THE HOUSE WILL BE ON THE RIGHT SIDE.
Interior Features
- Two Living Area
- Separate Dining Room
- Eat-In Kitchen
- Two Eating Areas
- Island Kitchen
- Breakfast Bar
- Walk-In Pantry
- Study/Library
- Game Room
- Utility Room Inside
- 1st Floor Lvl/No Steps
- High Ceilings
- Open Floor Plan
- Cable TV Available
- High Speed Internet
- All Bedrooms Downstairs
- Laundry Main Level
- Laundry Room
- Walk in Closets
- Attic - Access only
Kitchen Length
- 28
Legal Description
- DIENGER ADDITION BLK 1 LOT 8
- .602 ACRES
Lot Description
- Riverfront
- 1/2-1 Acre
- Mature Trees (ext feat)
- Water Access
- Other Water Access - See Remarks
Middle School
- Boerne Middle N
Miscellaneous
- Historic District
Neighborhood Amenities
- Waterfront Access
- Jogging Trails
- Lake/River Park
- Other - See Remarks
Occupancy
- Owner
Owner Lrealreb
- No
Ph To Show
- 2102222227
Possession
- Closing/Funding
Property Type
- Single Residential
Roof
- Composition
School District
- Boerne
Source Sqft
- Appsl Dist
Style
- One Story
- Historic/Older
Total Tax
- 13943
Views
- 16
Virtual Tour Url
- https://drive.google.com/file/d/1BdO6NFCqlPD_lHy89g2QUXAk2vumm4f7/view?t=6
Water/Sewer
- City
Window Coverings
- All Remain
Property Location and Similar Properties