
- Ron Tate, Broker,CRB,CRS,GRI,REALTOR ®,SFR
- By Referral Realty
- Mobile: 210.861.5730
- Office: 210.479.3948
- Fax: 210.479.3949
- rontate@taterealtypro.com
Property Photos
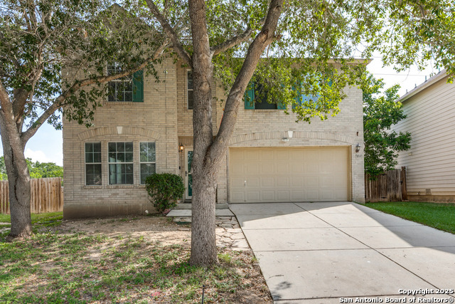

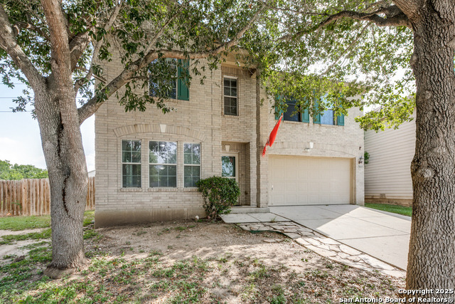
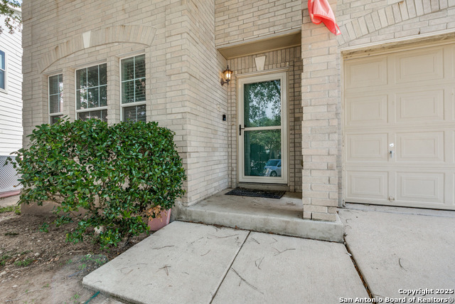
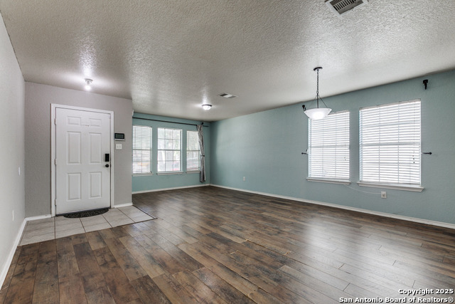
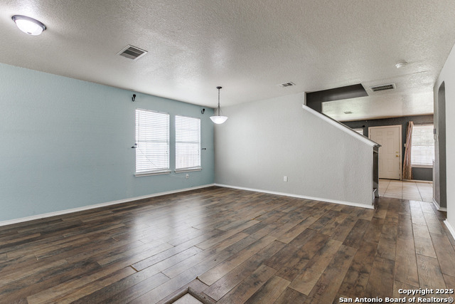
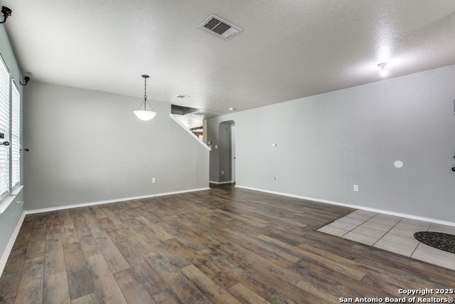
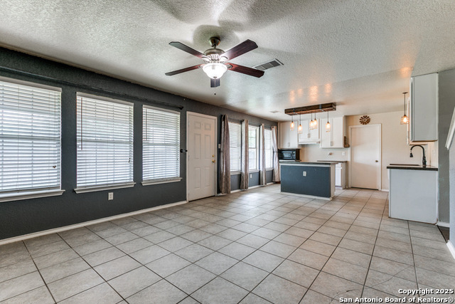
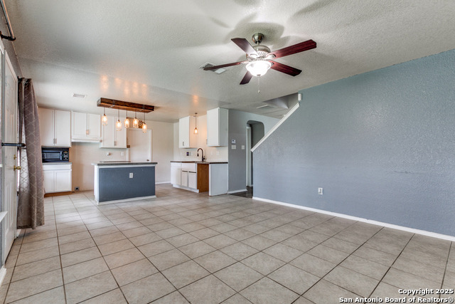
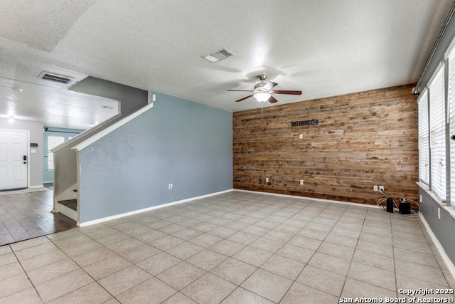
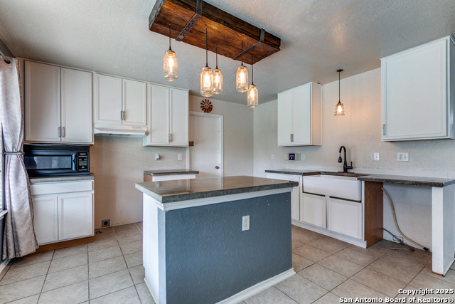
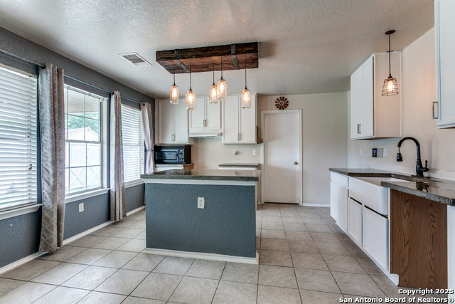
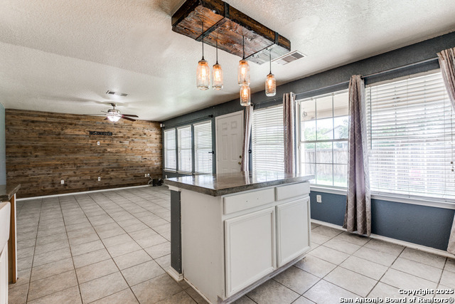
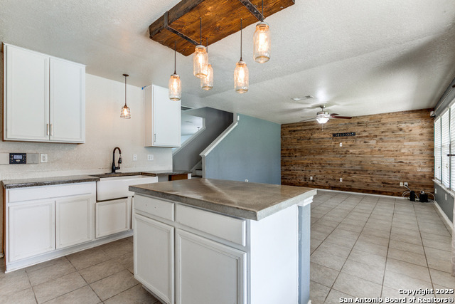
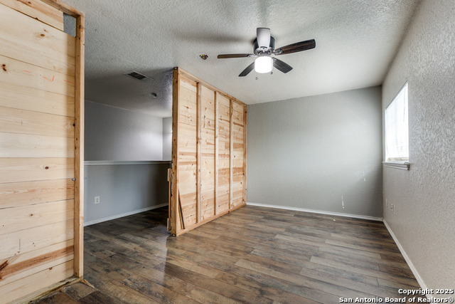
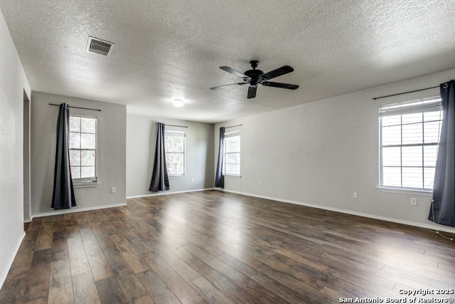
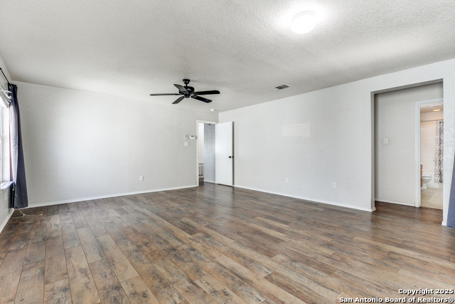
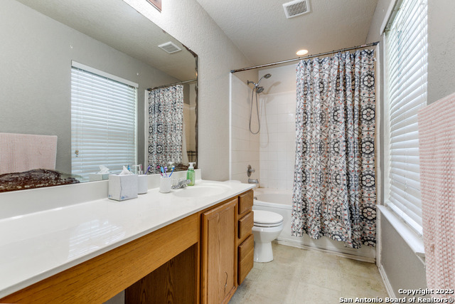
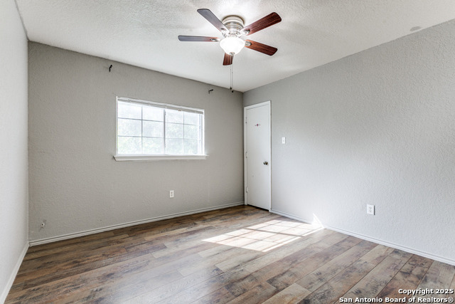
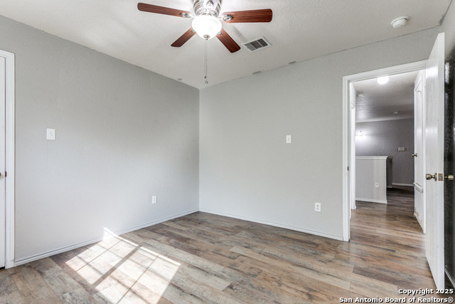
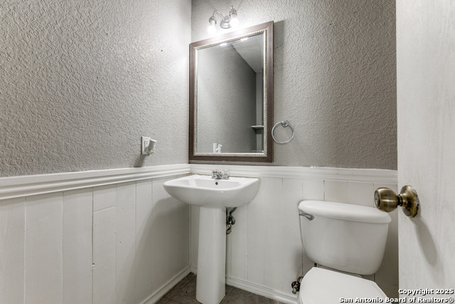
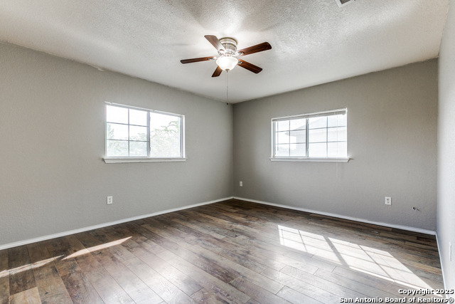
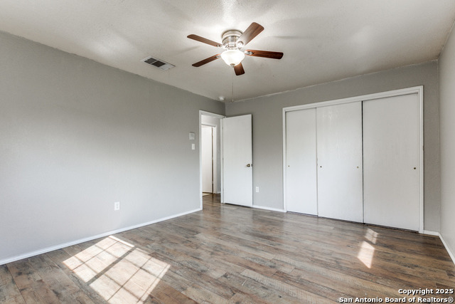
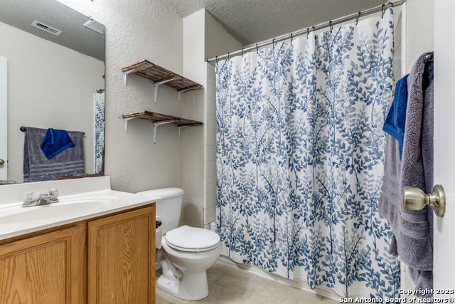
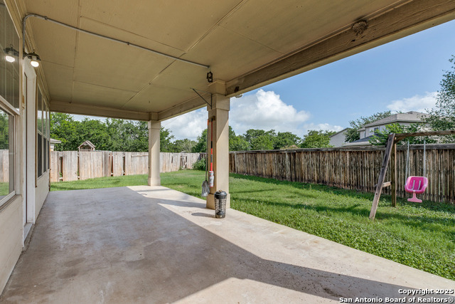
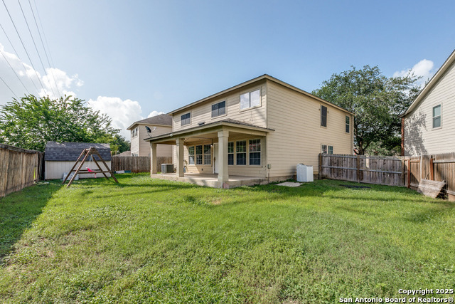
- MLS#: 1877453 ( Single Residential )
- Street Address: 5011 Terrace Wood
- Viewed: 47
- Price: $245,000
- Price sqft: $105
- Waterfront: No
- Year Built: 2006
- Bldg sqft: 2340
- Bedrooms: 3
- Total Baths: 3
- Full Baths: 2
- 1/2 Baths: 1
- Garage / Parking Spaces: 1
- Days On Market: 37
- Additional Information
- County: BEXAR
- City: San Antonio
- Zipcode: 78223
- Subdivision: Greenway Terrace
- District: East Central I.S.D
- Elementary School: Harmony
- Middle School: East Central
- High School: East Central
- Provided by: 1st Choice West
- Contact: Denice Silva
- (210) 393-6965

- DMCA Notice
-
DescriptionWelcome to your dream home in the coveted Greenway Terrace subdivision of San Antonio! This beautifully maintained residence offers 3 spacious bedrooms, 2.5 bathrooms, and a 2 car garage. Upstairs, you'll find a versatile bonus area ideal for a home office, playroom, or guest retreat. Designed for both comfort and entertaining, the home features two generous living areas and a chef inspired kitchen complete with a large island and walk in pantry. Step outside to enjoy the covered back patio perfect for gatherings with family and friends and take advantage of the storage shed for all your extras. Move in ready and conveniently located near top rated schools, scenic parks, and military bases, this is a must see property that checks all the boxes!
Features
Possible Terms
- Conventional
- FHA
- VA
- Cash
Air Conditioning
- One Central
Apprx Age
- 19
Builder Name
- KB Homes
Construction
- Pre-Owned
Contract
- Exclusive Right To Sell
Days On Market
- 192
Currently Being Leased
- No
Dom
- 35
Elementary School
- Harmony
Exterior Features
- Brick
- Cement Fiber
Fireplace
- Not Applicable
Floor
- Wood
Foundation
- Slab
Garage Parking
- Side Entry
Heating
- Central
Heating Fuel
- Electric
High School
- East Central
Home Owners Association Mandatory
- None
Inclusions
- Ceiling Fans
- Chandelier
- Washer Connection
- Dryer Connection
Instdir
- Take 37 South/US 281S towards Corpus Christi. Take exit 132 for 181 South towards Floresville. Left onto S Presa St.
- then right onto Green Lake
- left onto Green Coral
- right on to Terrace Ridge
- then left onto Terrace Wood.
Interior Features
- One Living Area
- Liv/Din Combo
- Two Eating Areas
- Island Kitchen
- Walk-In Pantry
- Loft
- Utility Room Inside
- Converted Garage
- Cable TV Available
- High Speed Internet
- Laundry Main Level
- Walk in Closets
Kitchen Length
- 12
Legal Desc Lot
- 50
Legal Description
- Cb 4007G (Greenway Terrace Ut-2)
- Block 8 Lot 50 9568/215-21
Lot Description
- Cul-de-Sac/Dead End
Middle School
- East Central
Neighborhood Amenities
- Pool
- Park/Playground
Occupancy
- Vacant
Other Structures
- Shed(s)
Owner Lrealreb
- No
Ph To Show
- 210-393-6965
Possession
- Closing/Funding
Property Type
- Single Residential
Roof
- Other
School District
- East Central I.S.D
Source Sqft
- Appsl Dist
Style
- Two Story
Total Tax
- 4235.12
Utility Supplier Elec
- CPS
Utility Supplier Grbge
- CITY
Utility Supplier Sewer
- SAWS
Utility Supplier Water
- SAWS
Views
- 47
Water/Sewer
- Water System
- Sewer System
Window Coverings
- Some Remain
Year Built
- 2006
Property Location and Similar Properties